Wet Bar Design Ideas with Grey Cabinets
Refine by:
Budget
Sort by:Popular Today
41 - 60 of 1,684 photos
Item 1 of 3
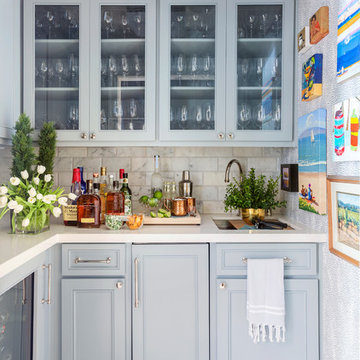
This is an example of a transitional l-shaped wet bar in Little Rock with an undermount sink, recessed-panel cabinets, grey cabinets, beige splashback, ceramic floors, beige floor and beige benchtop.
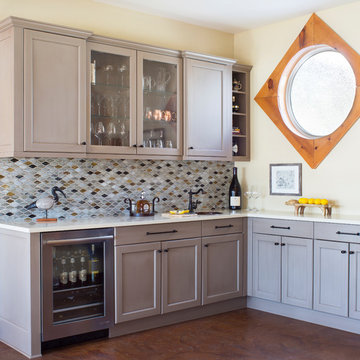
Emily Minton Redfield
Photo of a mid-sized transitional l-shaped wet bar in Denver with an undermount sink, shaker cabinets, grey cabinets, quartz benchtops, multi-coloured splashback, mosaic tile splashback, concrete floors, white benchtop and brown floor.
Photo of a mid-sized transitional l-shaped wet bar in Denver with an undermount sink, shaker cabinets, grey cabinets, quartz benchtops, multi-coloured splashback, mosaic tile splashback, concrete floors, white benchtop and brown floor.
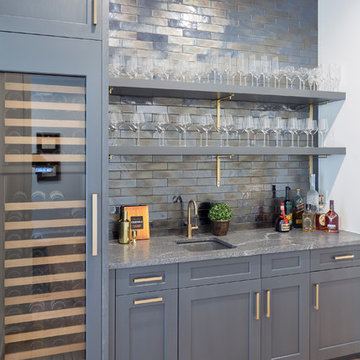
Photos: Tippett Photography.
Design ideas for a large contemporary single-wall wet bar in Grand Rapids with an undermount sink, shaker cabinets, grey cabinets, granite benchtops, brick splashback, light hardwood floors, brown floor and grey benchtop.
Design ideas for a large contemporary single-wall wet bar in Grand Rapids with an undermount sink, shaker cabinets, grey cabinets, granite benchtops, brick splashback, light hardwood floors, brown floor and grey benchtop.
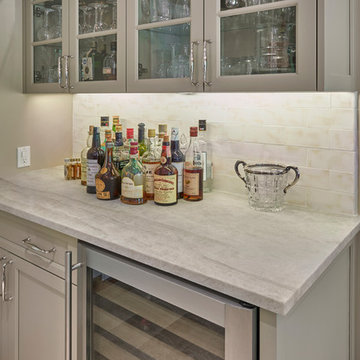
Inspiration for a mid-sized transitional single-wall wet bar in New York with no sink, glass-front cabinets, grey cabinets, quartzite benchtops, white splashback and ceramic splashback.
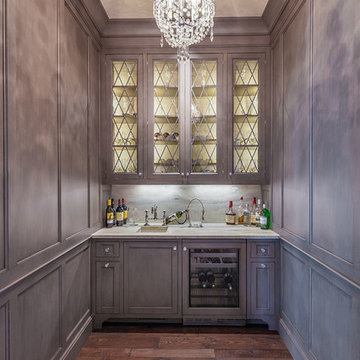
This sprawling estate is reminiscent of a traditional manor set in the English countryside. The limestone and slate exterior gives way to refined interiors featuring reclaimed oak floors, plaster walls and reclaimed timbers.
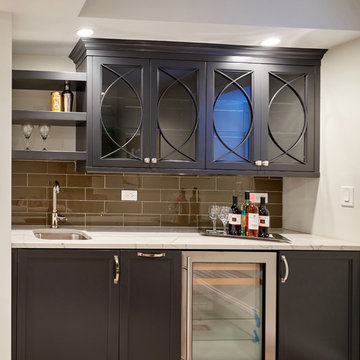
Photo of a small transitional single-wall wet bar in Chicago with an undermount sink, recessed-panel cabinets, grey cabinets, granite benchtops, grey splashback, glass tile splashback and porcelain floors.
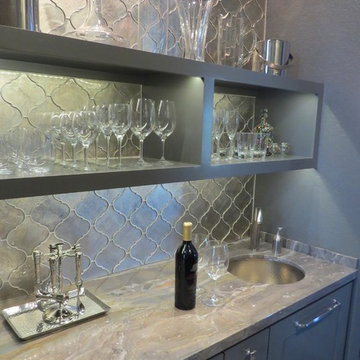
Small contemporary single-wall wet bar in Houston with an undermount sink, flat-panel cabinets, grey cabinets, porcelain floors, grey splashback, glass tile splashback and grey floor.
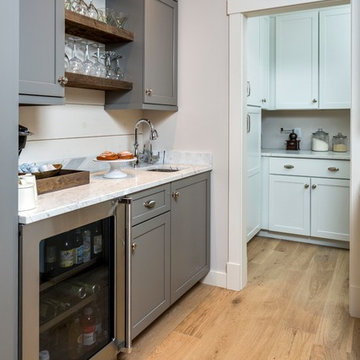
The kitchen isn't the only room worthy of delicious design... and so when these clients saw THEIR personal style come to life in the kitchen, they decided to go all in and put the Maine Coast construction team in charge of building out their vision for the home in its entirety. Talent at its best -- with tastes of this client, we simply had the privilege of doing the easy part -- building their dream home!
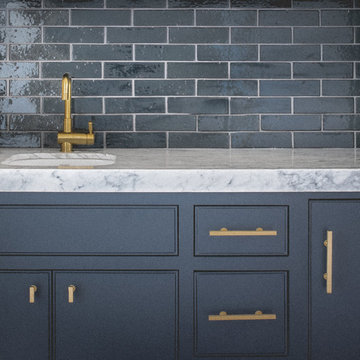
Design ideas for a small contemporary single-wall wet bar in Dallas with an undermount sink, grey cabinets, marble benchtops, blue splashback, subway tile splashback, medium hardwood floors and beaded inset cabinets.
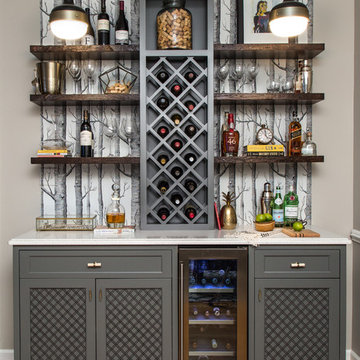
Kyle Caldwell
Inspiration for a mid-sized transitional single-wall wet bar in Chicago with shaker cabinets, grey cabinets, quartz benchtops, medium hardwood floors and white benchtop.
Inspiration for a mid-sized transitional single-wall wet bar in Chicago with shaker cabinets, grey cabinets, quartz benchtops, medium hardwood floors and white benchtop.
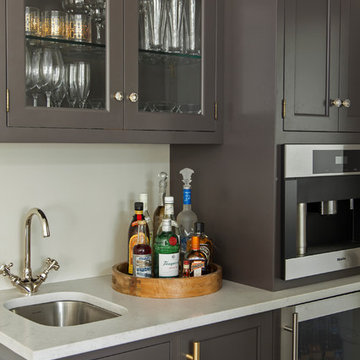
Mid-sized traditional wet bar in Portland with an undermount sink, glass-front cabinets, grey cabinets and medium hardwood floors.
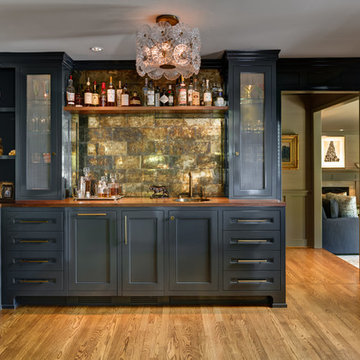
David Papazian
Inspiration for a traditional l-shaped wet bar in Portland with a drop-in sink, recessed-panel cabinets, grey cabinets, wood benchtops, medium hardwood floors and brown benchtop.
Inspiration for a traditional l-shaped wet bar in Portland with a drop-in sink, recessed-panel cabinets, grey cabinets, wood benchtops, medium hardwood floors and brown benchtop.
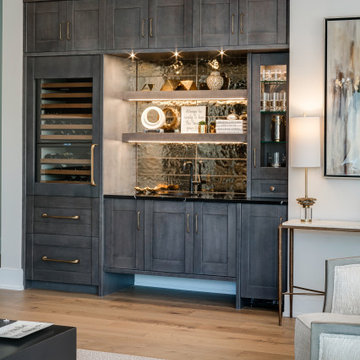
"This beautiful design started with a clean open slate and lots of design opportunities. The homeowner was looking for a large oversized spacious kitchen designed for easy meal prep for multiple cooks and room for entertaining a large oversized family.
The architect’s plans had a single island with large windows on both main walls. The one window overlooked the unattractive side of a neighbor’s house while the other was not large enough to see the beautiful large back yard. The kitchen entry location made the mudroom extremely small and left only a few design options for the kitchen layout. The almost 14’ high ceilings also gave lots of opportunities for a unique design, but care had to be taken to still make the space feel warm and cozy.
After drawing four design options, one was chosen that relocated the entry from the mudroom, making the mudroom a lot more accessible. A prep island across from the range and an entertaining island were included. The entertaining island included a beverage refrigerator for guests to congregate around and to help them stay out of the kitchen work areas. The small island appeared to be floating on legs and incorporates a sink and single dishwasher drawer for easy clean up of pots and pans.
The end result was a stunning spacious room for this large extended family to enjoy."
- Drury Design
Features cabinetry from Rutt
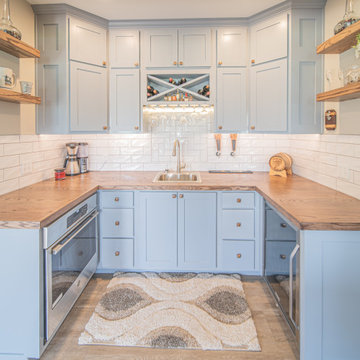
Check out this gorgeous kitchenette remodel our team did . It features custom cabinetry with soft close doors and drawers, custom wood countertops with matching floating shelves, and 4x12 subway tile with 3x6 herringbone accent behind the sink. This kitchen even includes fully functioning beer taps in the backsplash along with waterproof flooring.
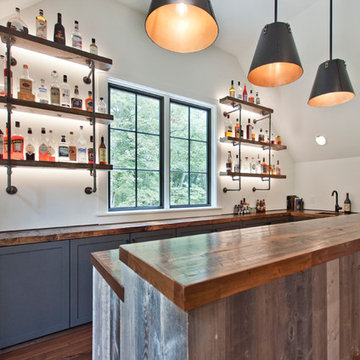
Designed by Victoria Highfill, Photography by Melissa M Mills
Inspiration for a mid-sized country l-shaped wet bar in Nashville with an undermount sink, shaker cabinets, grey cabinets, wood benchtops, medium hardwood floors, brown floor and brown benchtop.
Inspiration for a mid-sized country l-shaped wet bar in Nashville with an undermount sink, shaker cabinets, grey cabinets, wood benchtops, medium hardwood floors, brown floor and brown benchtop.
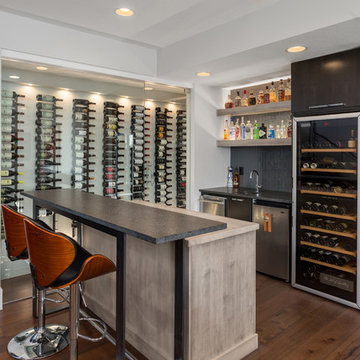
Design ideas for a contemporary galley wet bar in Columbus with an undermount sink, grey cabinets, black splashback, dark hardwood floors, brown floor and black benchtop.
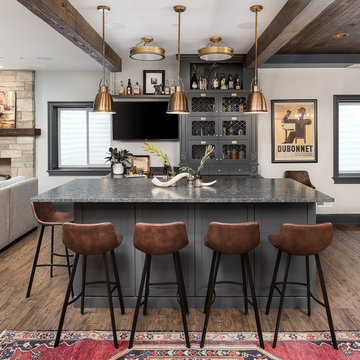
Picture Perfect Home
This is an example of a traditional galley wet bar in Chicago with shaker cabinets, grey cabinets, medium hardwood floors and brown floor.
This is an example of a traditional galley wet bar in Chicago with shaker cabinets, grey cabinets, medium hardwood floors and brown floor.
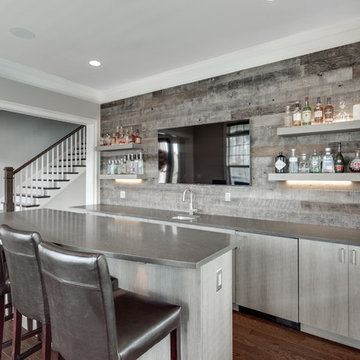
Metropolis Textured Melamine door style in Argent Oak Vertical finish. Designed by Danielle Melchione, CKD of Reico Kitchen & Bath. Photographed by BTW Images LLC.
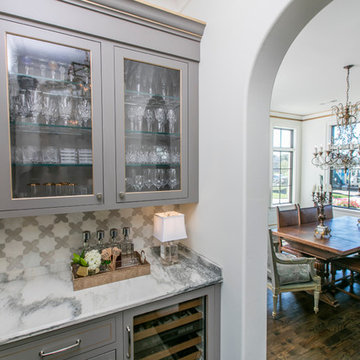
Inspiration for a small contemporary single-wall wet bar in Dallas with shaker cabinets, grey cabinets, marble benchtops, grey splashback, stone slab splashback and dark hardwood floors.
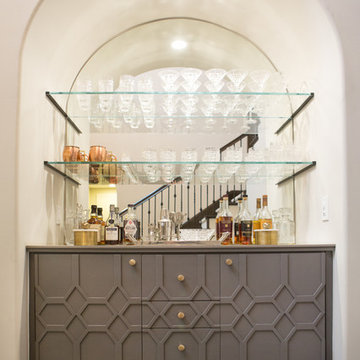
One of our favorite 2016 projects, this standard builder grade home got a truly custom look after bringing in our design team to help with original built-in designs for the bar and media cabinet. Changing up the standard light fixtures made a big POP and of course all the finishing details in the rugs, window treatments, artwork, furniture and accessories made this house feel like Home.
If you're looking for a current, chic and elegant home to call your own please give us a call!
Wet Bar Design Ideas with Grey Cabinets
3