Wet Bar Design Ideas with Grey Splashback
Refine by:
Budget
Sort by:Popular Today
161 - 180 of 1,938 photos
Item 1 of 3
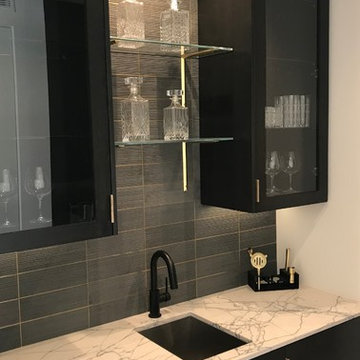
Photo of a contemporary wet bar in San Diego with an undermount sink, flat-panel cabinets, solid surface benchtops, grey splashback and stone tile splashback.
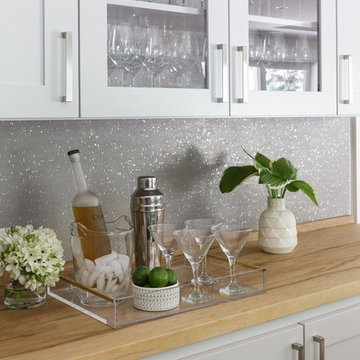
Inspiration for a mid-sized transitional single-wall wet bar in San Francisco with shaker cabinets, white cabinets, wood benchtops, grey splashback, no sink, light hardwood floors, brown floor and beige benchtop.
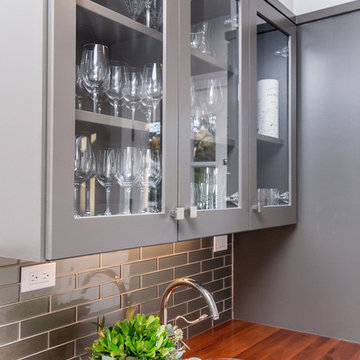
Builder: Oliver Custom Homes
Architect: Witt Architecture Office
Photographer: Casey Chapman Ross
Photo of a large transitional single-wall wet bar in Austin with an undermount sink, glass-front cabinets, grey cabinets, wood benchtops, grey splashback, subway tile splashback, medium hardwood floors, brown floor and brown benchtop.
Photo of a large transitional single-wall wet bar in Austin with an undermount sink, glass-front cabinets, grey cabinets, wood benchtops, grey splashback, subway tile splashback, medium hardwood floors, brown floor and brown benchtop.
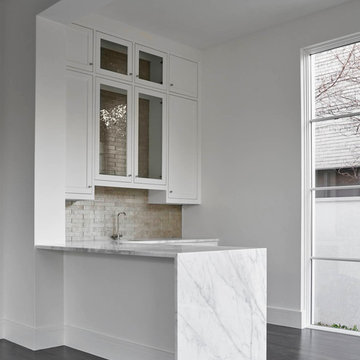
Situated on one of the most prestigious streets in the distinguished neighborhood of Highland Park, 3517 Beverly is a transitional residence built by Robert Elliott Custom Homes. Designed by notable architect David Stocker of Stocker Hoesterey Montenegro, the 3-story, 5-bedroom and 6-bathroom residence is characterized by ample living space and signature high-end finishes. An expansive driveway on the oversized lot leads to an entrance with a courtyard fountain and glass pane front doors. The first floor features two living areas — each with its own fireplace and exposed wood beams — with one adjacent to a bar area. The kitchen is a convenient and elegant entertaining space with large marble countertops, a waterfall island and dual sinks. Beautifully tiled bathrooms are found throughout the home and have soaking tubs and walk-in showers. On the second floor, light filters through oversized windows into the bedrooms and bathrooms, and on the third floor, there is additional space for a sizable game room. There is an extensive outdoor living area, accessed via sliding glass doors from the living room, that opens to a patio with cedar ceilings and a fireplace.
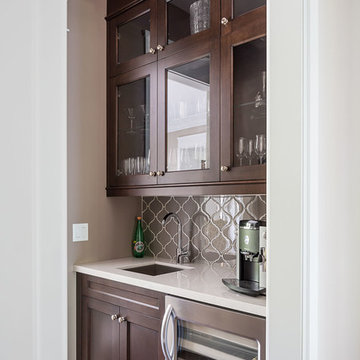
Custom Millwork Designed, Manufactured and Installed by Woodworking Design Ltd
This is an example of a traditional wet bar in Toronto with an undermount sink, glass-front cabinets, dark wood cabinets, grey splashback and dark hardwood floors.
This is an example of a traditional wet bar in Toronto with an undermount sink, glass-front cabinets, dark wood cabinets, grey splashback and dark hardwood floors.
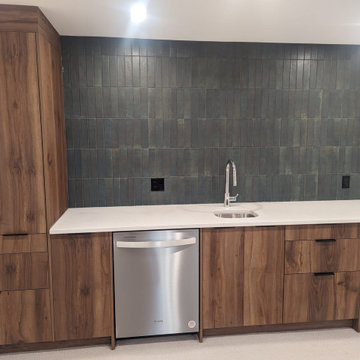
Basement bar with stainless steel mini fridge and dishwasher, chrome bar sink, tiled backsplash wall, and beautiful wood cabinetry.
Mid-sized midcentury single-wall wet bar in Edmonton with an undermount sink, flat-panel cabinets, medium wood cabinets, quartz benchtops, grey splashback, subway tile splashback, carpet, beige floor and white benchtop.
Mid-sized midcentury single-wall wet bar in Edmonton with an undermount sink, flat-panel cabinets, medium wood cabinets, quartz benchtops, grey splashback, subway tile splashback, carpet, beige floor and white benchtop.
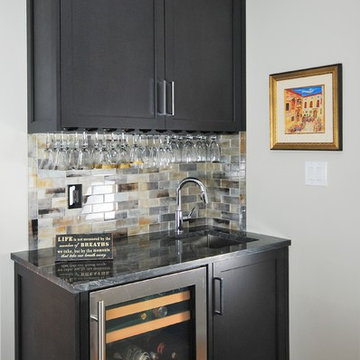
Design ideas for a small contemporary wet bar in Philadelphia with an undermount sink, shaker cabinets, black cabinets, granite benchtops, grey splashback, glass tile splashback, medium hardwood floors, brown floor and black benchtop.
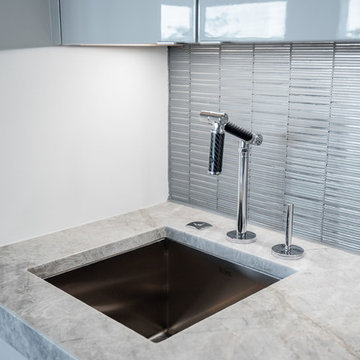
Built by Award Winning, Certified Luxury Custom Home Builder SHELTER Custom-Built Living.
Interior Details and Design- SHELTER Custom-Built Living Build-Design team. .
Architect- DLB Custom Home Design INC..
Interior Decorator- Hollis Erickson Design.
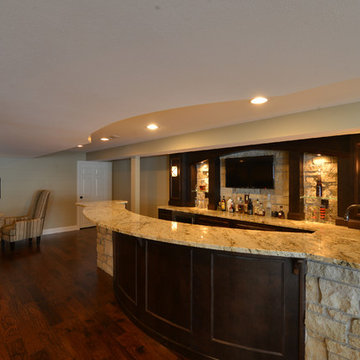
Photo of a mid-sized country galley wet bar in St Louis with dark wood cabinets, granite benchtops, grey splashback, stone tile splashback, dark hardwood floors, brown floor and brown benchtop.
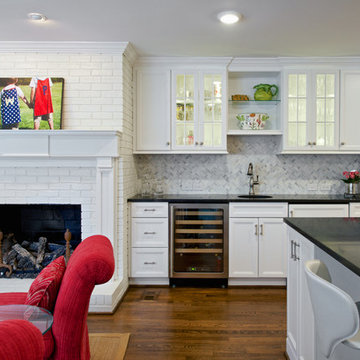
Inspiration for a mid-sized traditional single-wall wet bar in Other with an undermount sink, beaded inset cabinets, white cabinets, grey splashback, marble splashback and dark hardwood floors.
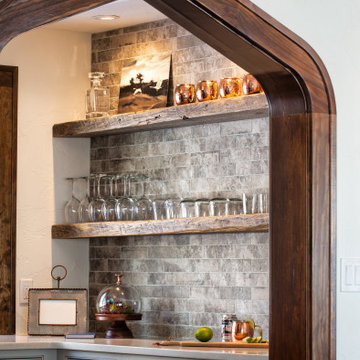
A little added extension of the kitchen.
Small scandinavian l-shaped wet bar in Milwaukee with an undermount sink, beaded inset cabinets, grey cabinets, quartz benchtops, grey splashback, porcelain splashback, dark hardwood floors, brown floor and white benchtop.
Small scandinavian l-shaped wet bar in Milwaukee with an undermount sink, beaded inset cabinets, grey cabinets, quartz benchtops, grey splashback, porcelain splashback, dark hardwood floors, brown floor and white benchtop.
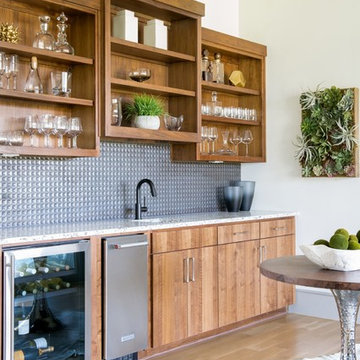
Design ideas for a large modern single-wall wet bar in Dallas with open cabinets, medium wood cabinets, grey splashback, an undermount sink, quartz benchtops, metal splashback, light hardwood floors and white benchtop.
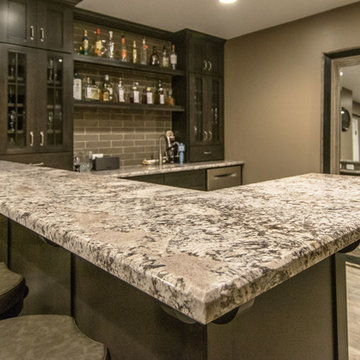
Contemporary l-shaped wet bar in Chicago with a drop-in sink, shaker cabinets, black cabinets, granite benchtops, grey splashback, light hardwood floors, grey floor and grey benchtop.
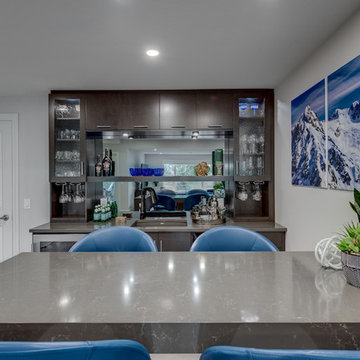
This is an example of a small contemporary galley wet bar in Calgary with an undermount sink, flat-panel cabinets, brown cabinets, quartz benchtops, grey splashback, glass sheet splashback, vinyl floors, grey floor and brown benchtop.
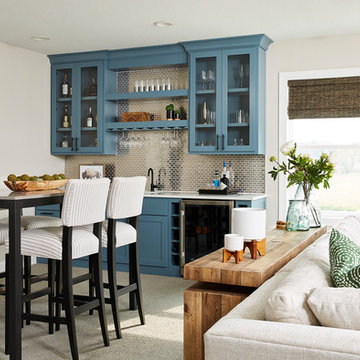
Alyssa Lee Photography
Inspiration for a transitional single-wall wet bar in Minneapolis with shaker cabinets, blue cabinets, grey splashback, metal splashback, carpet, grey floor and white benchtop.
Inspiration for a transitional single-wall wet bar in Minneapolis with shaker cabinets, blue cabinets, grey splashback, metal splashback, carpet, grey floor and white benchtop.
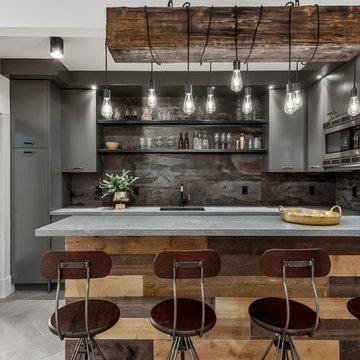
Inspiration for a large contemporary u-shaped wet bar in Salt Lake City with an undermount sink, flat-panel cabinets, grey cabinets, quartzite benchtops, grey splashback, porcelain floors, grey floor and grey benchtop.
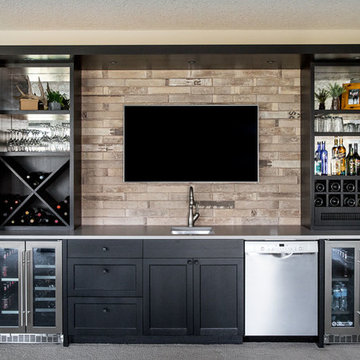
Custom Basement Bar Design by Natalie Fuglestveit Interior Design, Calgary & Kelowna Interior Design Firm. Featuring Caesarstone Raw Concrete quartz countertops, symmetrical bar design, ebony oak custom millwork, antique glass backed open shelves, wine fridges, and bar sink.
Photo Credit: Lindsay Nichols Photography.
Contractor: Triangle Enterprises Ltd.
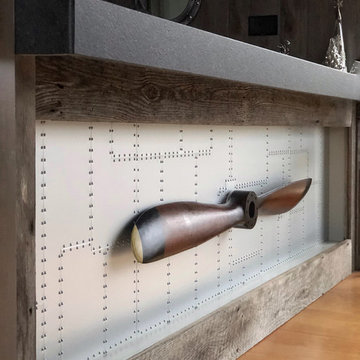
Custom built aviation/airplane themed bar. Bar is constructed from reclaimed wood with aluminum airplane skin doors and bar front. The ceiling of the galley area has back lit sky/cloud panels. Shelves are backed with mirrored glass and lit with LED strip lighting. Counter tops are leather finish black granite. Includes a dishwasher and wine cooler. Sliding exit door on rear wall is reclaimed barnwood with three circular windows. The front of the bar is completed with an airplane propeller.
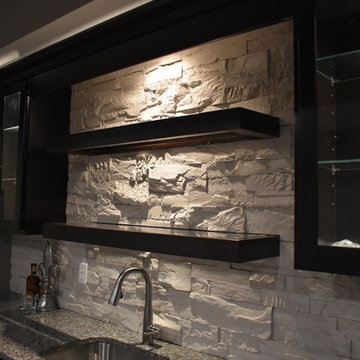
Inspiration for a mid-sized transitional single-wall wet bar in Indianapolis with an undermount sink, shaker cabinets, dark wood cabinets, granite benchtops, grey splashback and vinyl floors.
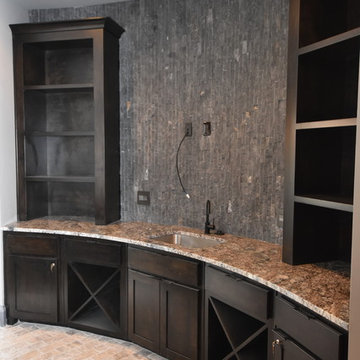
Carrie Babbitt
Design ideas for a large arts and crafts single-wall wet bar in Kansas City with an undermount sink, shaker cabinets, dark wood cabinets, granite benchtops, grey splashback, stone tile splashback and brick floors.
Design ideas for a large arts and crafts single-wall wet bar in Kansas City with an undermount sink, shaker cabinets, dark wood cabinets, granite benchtops, grey splashback, stone tile splashback and brick floors.
Wet Bar Design Ideas with Grey Splashback
9