Wet Bar Design Ideas with Light Hardwood Floors
Refine by:
Budget
Sort by:Popular Today
41 - 60 of 1,793 photos
Item 1 of 3
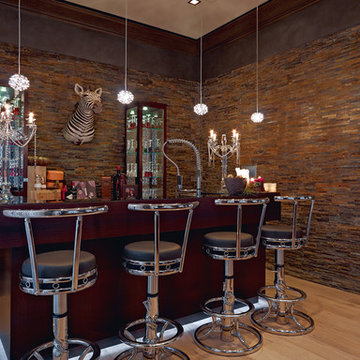
Bar
Inspiration for a mid-sized eclectic single-wall wet bar in Bremen with light hardwood floors.
Inspiration for a mid-sized eclectic single-wall wet bar in Bremen with light hardwood floors.

Built-in dark walnut wet bar with brass hardware and dark stone backsplash and dark stone countertop. White walls with dark wood built-ins. Wet bar with hammered undermount sink and polished nickel faucet.

Butlers Pantry features inset, shaker style, glass, two-tiered cabinetry with wine X storage, undermount bar sink and under counter refrigerator.
Design ideas for a mid-sized transitional single-wall wet bar in DC Metro with an undermount sink, shaker cabinets, black cabinets, quartz benchtops, white splashback, ceramic splashback, light hardwood floors, brown floor and grey benchtop.
Design ideas for a mid-sized transitional single-wall wet bar in DC Metro with an undermount sink, shaker cabinets, black cabinets, quartz benchtops, white splashback, ceramic splashback, light hardwood floors, brown floor and grey benchtop.

Design ideas for a mid-sized transitional galley wet bar in Boston with an undermount sink, glass-front cabinets, blue cabinets, quartz benchtops, white splashback, subway tile splashback, light hardwood floors, beige floor and multi-coloured benchtop.
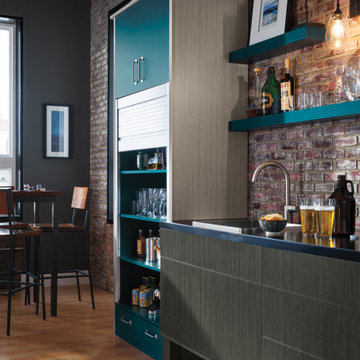
Photo of a mid-sized industrial single-wall wet bar in Chicago with flat-panel cabinets, medium wood cabinets, brick splashback and light hardwood floors.
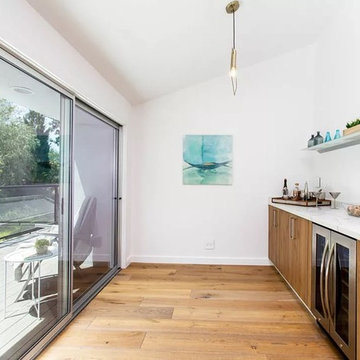
Design ideas for a mid-sized modern single-wall wet bar in Los Angeles with an undermount sink, flat-panel cabinets, light wood cabinets, marble benchtops, light hardwood floors, brown floor and white benchtop.
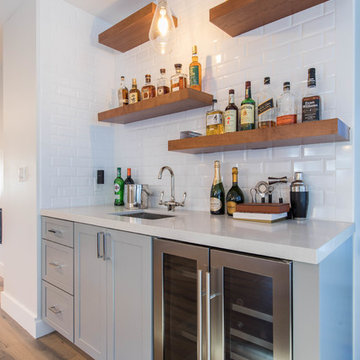
This is an example of a small transitional single-wall wet bar in Los Angeles with an undermount sink, shaker cabinets, grey cabinets, quartz benchtops, white splashback, subway tile splashback, light hardwood floors, beige floor and white benchtop.
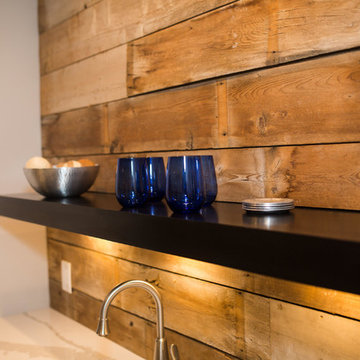
Inspiration for a mid-sized country single-wall wet bar in Omaha with an undermount sink, flat-panel cabinets, black cabinets, marble benchtops, brown splashback, timber splashback and light hardwood floors.
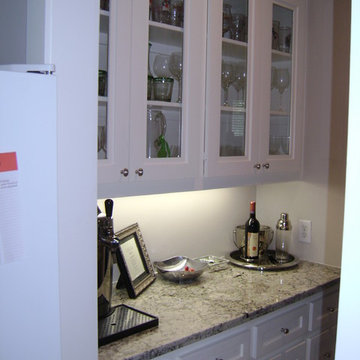
Inspiration for a small transitional single-wall wet bar in Houston with glass-front cabinets, white cabinets, granite benchtops and light hardwood floors.

This is an example of a large transitional single-wall wet bar in Chicago with a drop-in sink, flat-panel cabinets, blue cabinets, multi-coloured splashback, light hardwood floors, beige floor and black benchtop.
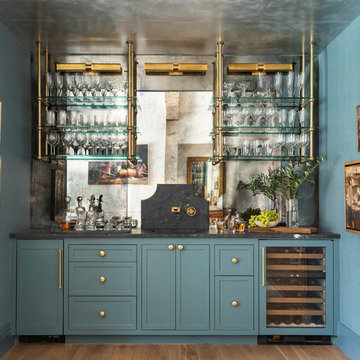
This is an example of a transitional single-wall wet bar in Houston with light hardwood floors, shaker cabinets, blue cabinets, mirror splashback and black benchtop.

This home's basement gameroom features a kitchenette/ bar with a beverage fridge, an under counter microwave and a full-sized sink. Open shelves above allow for easy access to plates, drinking glasses and coffee cups. Ample counter space leaves room for a serving bar or for a popcorn maker on movie nights. The expansive tile backsplash features gold metal accents that catch the light from the nearby stairwell.

A stunning Basement Home Bar and Wine Room, complete with a Wet Bar and Curved Island with seating for 5. Beautiful glass teardrop shaped pendants cascade from the back wall.

Inspiration for a mid-sized country u-shaped wet bar in Los Angeles with a drop-in sink, dark wood cabinets, marble benchtops, white splashback, stone tile splashback, light hardwood floors, beige floor and grey benchtop.

Design ideas for a small traditional single-wall wet bar in Denver with an undermount sink, beaded inset cabinets, green cabinets, marble benchtops, glass sheet splashback, light hardwood floors, brown floor and black benchtop.
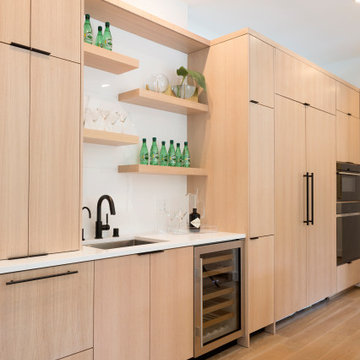
Photo of a contemporary wet bar in Minneapolis with an undermount sink, flat-panel cabinets, light wood cabinets, white splashback, light hardwood floors and white benchtop.
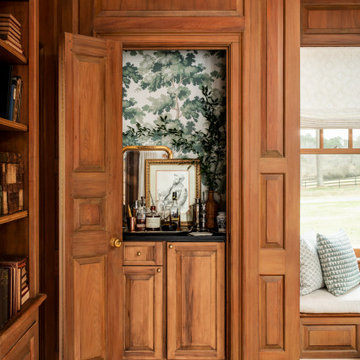
A custom bar was updated with fresh wallpaper, and soapstone counters in the library of this elegant farmhouse.
Photo of a small wet bar in Austin with no sink, raised-panel cabinets, medium wood cabinets, soapstone benchtops, green splashback, light hardwood floors, beige floor and black benchtop.
Photo of a small wet bar in Austin with no sink, raised-panel cabinets, medium wood cabinets, soapstone benchtops, green splashback, light hardwood floors, beige floor and black benchtop.
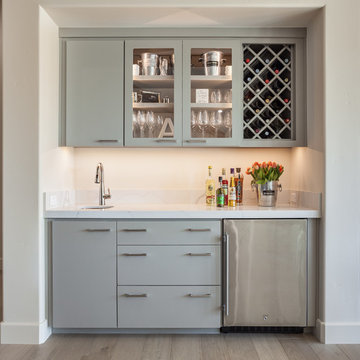
A wet bar invites guests to make themselves at home. The homeowners' vintage champagne bucket collection is displayed in the glass front cabinetry.
This is an example of a mid-sized transitional single-wall wet bar in Sacramento with an undermount sink, flat-panel cabinets, grey cabinets, quartz benchtops, light hardwood floors, beige floor, white benchtop and white splashback.
This is an example of a mid-sized transitional single-wall wet bar in Sacramento with an undermount sink, flat-panel cabinets, grey cabinets, quartz benchtops, light hardwood floors, beige floor, white benchtop and white splashback.
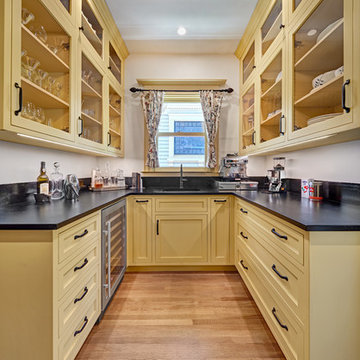
Built in 1915, this classic craftsman style home is located in the Capitol Mansions Historic District. When the time came to remodel, the homeowners wanted to continue to celebrate its history by keeping with the craftsman style but elevating the kitchen’s function to include the latest in quality cabinetry and modern appliances.
The new spacious kitchen (and adjacent walk-in pantry) provides the perfect environment for a couple who loves to cook and entertain. White perimeter cabinets and dark soapstone counters make a timeless and classic color palette. Designed to have a more furniture-like feel, the large island has seating on one end and is finished in an historically inspired warm grey paint color. The vertical stone “legs” on either side of the gas range-top highlight the cooking area and add custom detail within the long run of cabinets. Wide barn doors designed to match the cabinet inset door style slide open to reveal a spacious appliance garage, and close when the kitchen goes into entertainer mode. Finishing touches such as the brushed nickel pendants add period style over the island.
A bookcase anchors the corner between the kitchen and breakfast area providing convenient access for frequently referenced cookbooks from either location.
Just around the corner from the kitchen, a large walk-in butler’s pantry in cheerful yellow provides even more counter space and storage ability. Complete with an undercounter wine refrigerator, a deep prep sink, and upper storage at a glance, it’s any chef’s happy place.
Photo credit: Fred Donham of Photographerlink
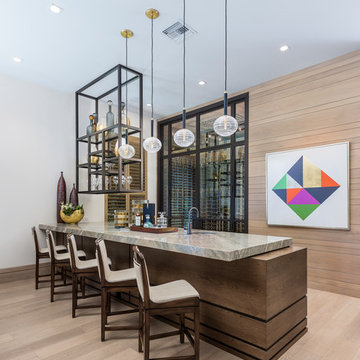
Aremac Photography
This is an example of a contemporary single-wall wet bar in Miami with an undermount sink, medium wood cabinets, light hardwood floors, beige floor and grey benchtop.
This is an example of a contemporary single-wall wet bar in Miami with an undermount sink, medium wood cabinets, light hardwood floors, beige floor and grey benchtop.
Wet Bar Design Ideas with Light Hardwood Floors
3