Wet Bar Design Ideas with Porcelain Splashback
Refine by:
Budget
Sort by:Popular Today
141 - 160 of 400 photos
Item 1 of 3
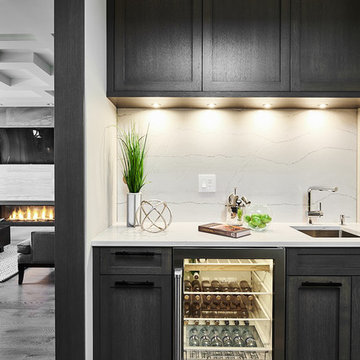
Joshua Lawrence
Design ideas for a small contemporary single-wall wet bar in Vancouver with an undermount sink, shaker cabinets, dark wood cabinets, marble benchtops, white splashback, porcelain splashback, dark hardwood floors and brown floor.
Design ideas for a small contemporary single-wall wet bar in Vancouver with an undermount sink, shaker cabinets, dark wood cabinets, marble benchtops, white splashback, porcelain splashback, dark hardwood floors and brown floor.
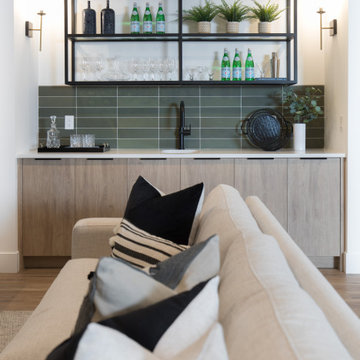
This stunning Aspen Woods showhome is designed on a grand scale with modern, clean lines intended to make a statement. Throughout the home you will find warm leather accents, an abundance of rich textures and eye-catching sculptural elements. The home features intricate details such as mountain inspired paneling in the dining room and master ensuite doors, custom iron oval spindles on the staircase, and patterned tiles in both the master ensuite and main floor powder room. The expansive white kitchen is bright and inviting with contrasting black elements and warm oak floors for a contemporary feel. An adjoining great room is anchored by a Scandinavian-inspired two-storey fireplace finished to evoke the look and feel of plaster. Each of the five bedrooms has a unique look ranging from a calm and serene master suite, to a soft and whimsical girls room and even a gaming inspired boys bedroom. This home is a spacious retreat perfect for the entire family!
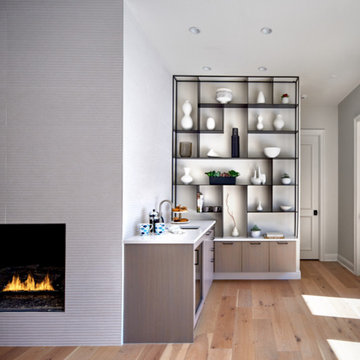
This full kitchen renovation quickly evolved to include the family room fireplace and a previously unused and closed-off bar area. We turned the bar into a family-friendly coffee and beverage center that serves the main living area as well as the pool and master bedroom. The open floor plan allows this family to be in the same place for work, play, and making memories together for many years to come.
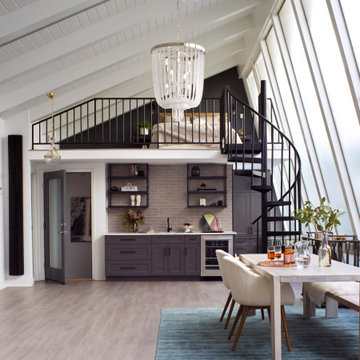
Built-in bar for open concept loft
Dining Room
This is an example of a mid-sized transitional single-wall wet bar with vinyl floors, grey floor, an undermount sink, shaker cabinets, grey cabinets, quartz benchtops, grey splashback, porcelain splashback and white benchtop.
This is an example of a mid-sized transitional single-wall wet bar with vinyl floors, grey floor, an undermount sink, shaker cabinets, grey cabinets, quartz benchtops, grey splashback, porcelain splashback and white benchtop.
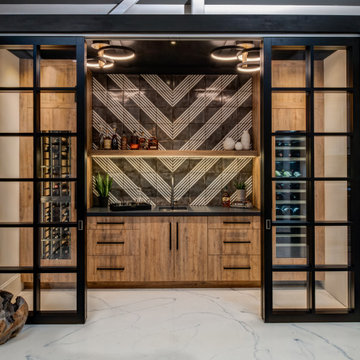
This modern Sophisticate home bar is tucked in nicely behind the sliding doors and features a Thermador wine column, and a fantastic modern backsplash tile design with a European Melamine slab wood grain door style.
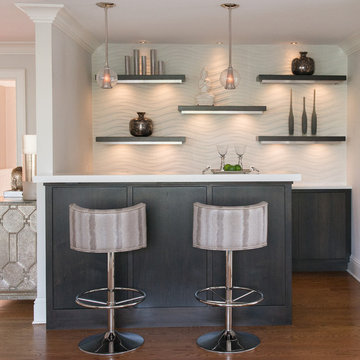
UPDATED MODERN BAR AREA
CUSTOM FLOATING SHELVES
STAINLESS STEEL TRIM
PORCELAIN WAVE WALL TILE
QUARTZ COUNTERTOPS
MINI PENDANT LIGHTING
CHARCOAL WALNUT STAIN ON CABINETRY
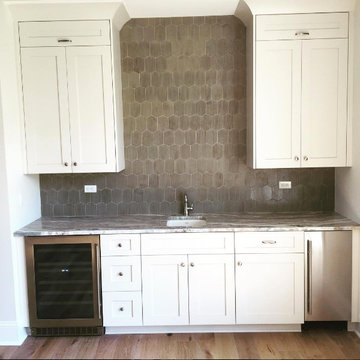
Custom wet bar designed and built by Johnson's Cabinetry & Flooring, Inc located in Atlantic Beach Florida.
This is an example of a mid-sized modern single-wall wet bar in Jacksonville with an undermount sink, recessed-panel cabinets, white cabinets, quartz benchtops, grey splashback, porcelain splashback, medium hardwood floors and beige floor.
This is an example of a mid-sized modern single-wall wet bar in Jacksonville with an undermount sink, recessed-panel cabinets, white cabinets, quartz benchtops, grey splashback, porcelain splashback, medium hardwood floors and beige floor.
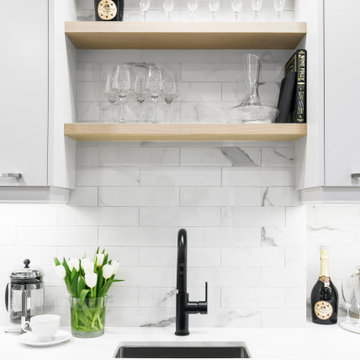
Mid-sized contemporary single-wall wet bar in Toronto with an undermount sink, flat-panel cabinets, white cabinets, quartz benchtops, white splashback, porcelain splashback, dark hardwood floors, brown floor and white benchtop.
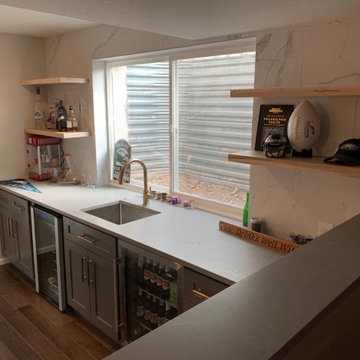
Solid Wormy Maple bar top with custom painted shaker style cabinetry, brushed brass cabinet hardware, Wormy Maple floating shelves, Quartz countertop, Bernia Maple engineered floating floor, and porcelain tile back bar walls
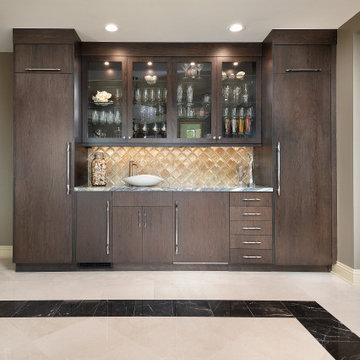
The new wet bar was designed to match the kitchen with the same flat panel Crystal cabinetry and quartzite countertops. The backsplash features Lunada Bay Origami tile in Latte Pearl and a unique vessel sink by Native Trails.
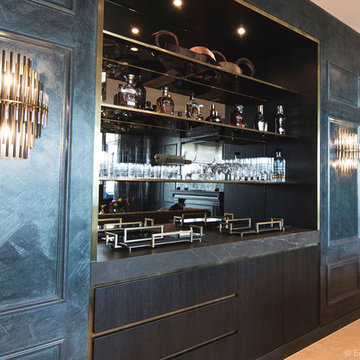
Custom bar with black wenge ravine finish. Custom handmade brass trim to shadowlines. Custom made cabinet with LED back-lit glass shelving. Photo Credit: Edge Design Consultants.
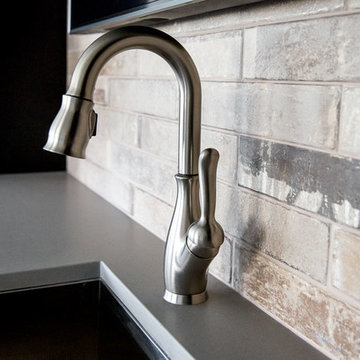
Custom Basement Bar Design by Natalie Fuglestveit Interior Design, Calgary & Kelowna Interior Design Firm. Featuring Caesarstone Raw Concrete quartz countertops, symmetrical bar design, ebony oak custom millwork, antique glass backed open shelves, wine fridges, and bar sink.
Photo Credit: Lindsay Nichols Photography.
Contractor: Triangle Enterprises Ltd.
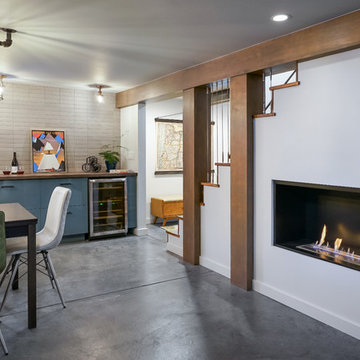
L+M's ADU is a basement converted to an accessory dwelling unit (ADU) with exterior & main level access, wet bar, living space with movie center & ethanol fireplace, office divided by custom steel & glass "window" grid, guest bathroom, & guest bedroom. Along with an efficient & versatile layout, we were able to get playful with the design, reflecting the whimsical personalties of the home owners.
credits
design: Matthew O. Daby - m.o.daby design
interior design: Angela Mechaley - m.o.daby design
construction: Hammish Murray Construction
custom steel fabricator: Flux Design
reclaimed wood resource: Viridian Wood
photography: Darius Kuzmickas - KuDa Photography
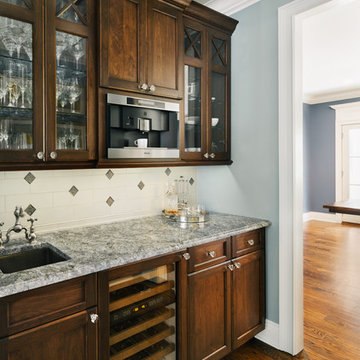
Amanda Kirkpatrick Photography
Photo of a small traditional single-wall wet bar in New York with a drop-in sink, glass-front cabinets, dark wood cabinets, granite benchtops, white splashback, porcelain splashback and medium hardwood floors.
Photo of a small traditional single-wall wet bar in New York with a drop-in sink, glass-front cabinets, dark wood cabinets, granite benchtops, white splashback, porcelain splashback and medium hardwood floors.
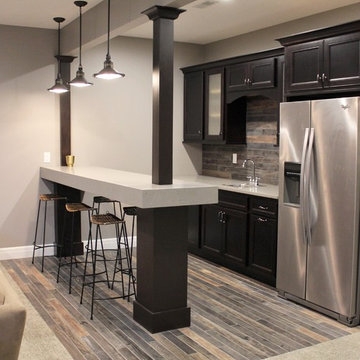
A unique home bar design with dark cabinetry and an extra-thick bar top with the illusion of being suspended. Wood look tile is installed on the floor and in the backsplash area. Design and materials from Village Home Stores for Hazelwood Homes.
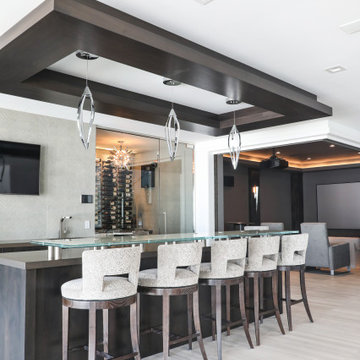
Design ideas for a contemporary galley wet bar in Other with shaker cabinets, brown cabinets, porcelain splashback, porcelain floors and grey floor.

Interior Design: Stephanie Larsen Interior Design Photography: Steven Thompson
Modern single-wall wet bar in Phoenix with flat-panel cabinets, dark wood cabinets, granite benchtops, an undermount sink, grey splashback, porcelain splashback, grey floor and grey benchtop.
Modern single-wall wet bar in Phoenix with flat-panel cabinets, dark wood cabinets, granite benchtops, an undermount sink, grey splashback, porcelain splashback, grey floor and grey benchtop.
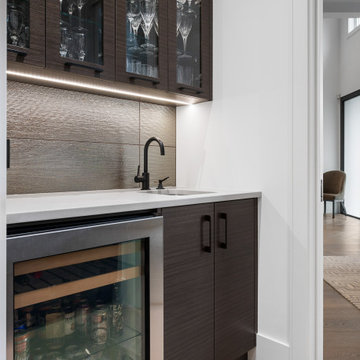
THIS SMALL BUTLERS PANTRY LEADS INTO THE DINIG FROM THE KITCHEN, WE DESIGNED IT TO HAVE A LITTLE POP OF PUN WITH THE BACKSPLASH THAT TIES INTO THE SAME TONES AS THE CEILING IN THE DINING.
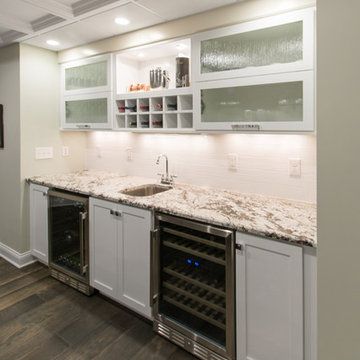
The Entertaining Bar with open display area, lift up glass doors, open cubbie wine area, beverage & wine fridges, & closed door base storage offers entertaining versatility from family movie night, sporting event gatherings to kids birthday parties
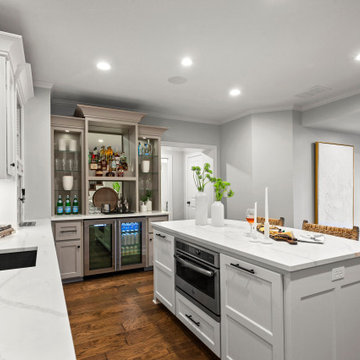
This is an example of an expansive transitional l-shaped wet bar in Kansas City with an undermount sink, recessed-panel cabinets, grey cabinets, quartz benchtops, grey splashback, porcelain splashback, medium hardwood floors, brown floor and white benchtop.
Wet Bar Design Ideas with Porcelain Splashback
8