Wet Bar Design Ideas with Slate Floors
Refine by:
Budget
Sort by:Popular Today
1 - 20 of 132 photos
Item 1 of 3
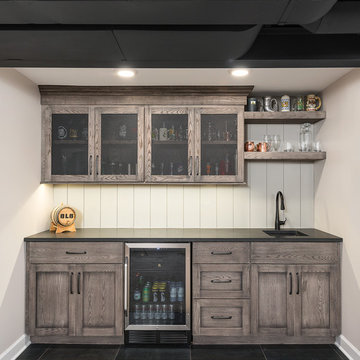
Picture Perfect House
Inspiration for a mid-sized transitional single-wall wet bar in Chicago with white splashback, timber splashback, black floor, black benchtop, medium wood cabinets, an undermount sink, recessed-panel cabinets, soapstone benchtops and slate floors.
Inspiration for a mid-sized transitional single-wall wet bar in Chicago with white splashback, timber splashback, black floor, black benchtop, medium wood cabinets, an undermount sink, recessed-panel cabinets, soapstone benchtops and slate floors.
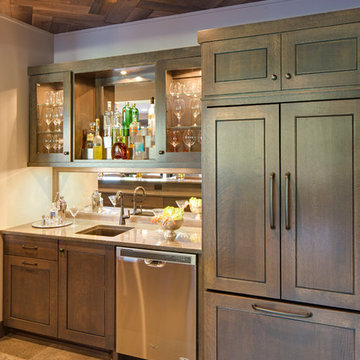
Landmark Photography
This is an example of a large transitional wet bar in Minneapolis with an undermount sink, shaker cabinets, dark wood cabinets, solid surface benchtops, grey splashback, mirror splashback and slate floors.
This is an example of a large transitional wet bar in Minneapolis with an undermount sink, shaker cabinets, dark wood cabinets, solid surface benchtops, grey splashback, mirror splashback and slate floors.
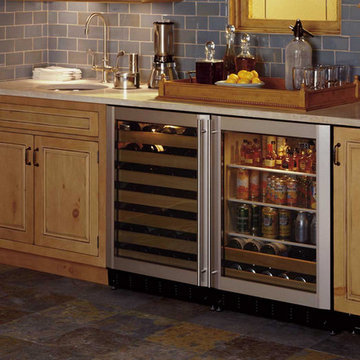
Inspiration for a large traditional single-wall wet bar in Bridgeport with an undermount sink, raised-panel cabinets, light wood cabinets, limestone benchtops, blue splashback, subway tile splashback and slate floors.
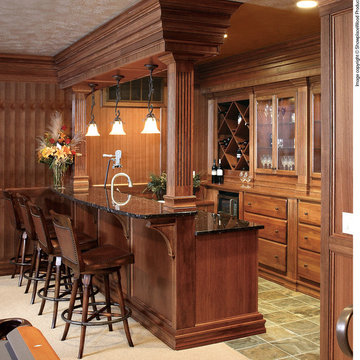
Door style: Covington | Species: Lyptus | Finish: Distressed Truffle with Ebony glaze
The lower-level rec room is anchored by this beautiful bar created entirely with Showplace Lyptus. The soaring creation above the bar is a creative stacking of multiple Showplace moldings and components. The paneling is also created with Showplace Lyptus. Note the many beautiful and functional details, like the criss-cross wine rack, the corbels, and the fluted columns -- all in lovely and expressive Lyptus.
Learn more about Showplace and our commitment to environmental excellence: http://www.showplacewood.com/Home/envpol/SWP.envpol.html

Photo of a small contemporary single-wall wet bar in Minneapolis with an undermount sink, recessed-panel cabinets, light wood cabinets, quartz benchtops, black splashback, slate floors, black floor and black benchtop.
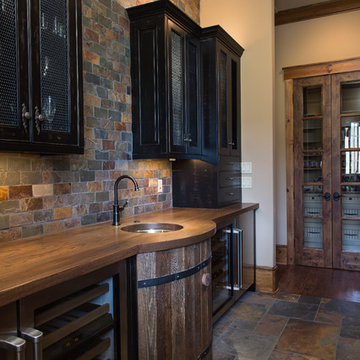
Home Bar | Custom home studio of LS3P ASSOCIATES LTD. | Photo by Fairview Builders LLC.
Large traditional galley wet bar in Other with an undermount sink, flat-panel cabinets, black cabinets, wood benchtops, multi-coloured splashback, slate floors and slate splashback.
Large traditional galley wet bar in Other with an undermount sink, flat-panel cabinets, black cabinets, wood benchtops, multi-coloured splashback, slate floors and slate splashback.
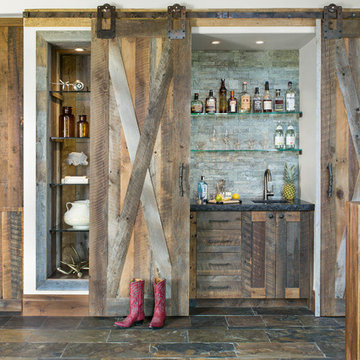
Design ideas for a small country single-wall wet bar in Denver with an undermount sink, shaker cabinets, distressed cabinets, granite benchtops, grey splashback, stone slab splashback, slate floors, brown floor and black benchtop.
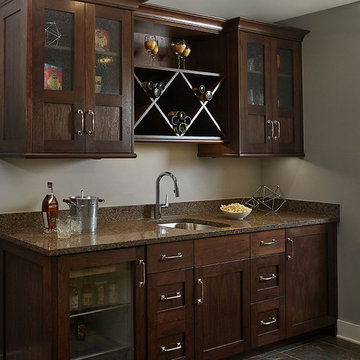
Graced with an abundance of windows, Alexandria’s modern meets traditional exterior boasts stylish stone accents, interesting rooflines and a pillared and welcoming porch. You’ll never lack for style or sunshine in this inspired transitional design perfect for a growing family. The timeless design merges a variety of classic architectural influences and fits perfectly into any neighborhood. A farmhouse feel can be seen in the exterior’s peaked roof, while the shingled accents reference the ever-popular Craftsman style. Inside, an abundance of windows flood the open-plan interior with light. Beyond the custom front door with its eye-catching sidelights is 2,350 square feet of living space on the first level, with a central foyer leading to a large kitchen and walk-in pantry, adjacent 14 by 16-foot hearth room and spacious living room with a natural fireplace. Also featured is a dining area and convenient home management center perfect for keeping your family life organized on the floor plan’s right side and a private study on the left, which lead to two patios, one covered and one open-air. Private spaces are concentrated on the 1,800-square-foot second level, where a large master suite invites relaxation and rest and includes built-ins, a master bath with double vanity and two walk-in closets. Also upstairs is a loft, laundry and two additional family bedrooms as well as 400 square foot of attic storage. The approximately 1,500-square-foot lower level features a 15 by 24-foot family room, a guest bedroom, billiards and refreshment area, and a 15 by 26-foot home theater perfect for movie nights.
Photographer: Ashley Avila Photography
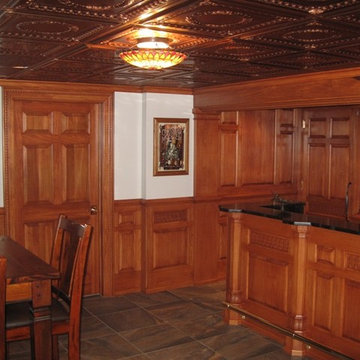
This basement is warmed up by the use of wood panels in the bar, complimentary wainscot and trim throughout the space as well as copper ceiling tiles.
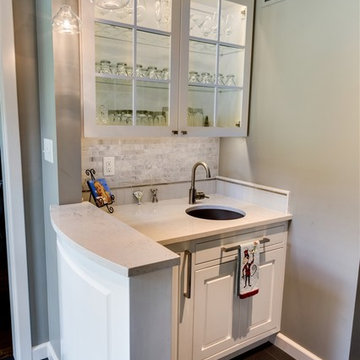
Deborah Walker
Photo of a small contemporary single-wall wet bar in Wichita with white cabinets, an undermount sink, raised-panel cabinets, marble benchtops, grey splashback, stone tile splashback and slate floors.
Photo of a small contemporary single-wall wet bar in Wichita with white cabinets, an undermount sink, raised-panel cabinets, marble benchtops, grey splashback, stone tile splashback and slate floors.
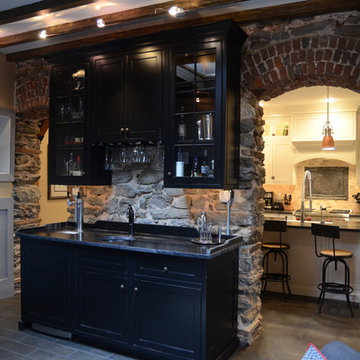
Large transitional single-wall wet bar in Philadelphia with an undermount sink, shaker cabinets, black cabinets, marble benchtops, slate floors, stone tile splashback and brown floor.
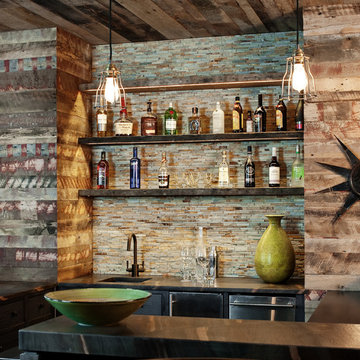
Ansel Olson
Photo of a large country wet bar in Richmond with slate floors, an undermount sink, granite benchtops, brown splashback and matchstick tile splashback.
Photo of a large country wet bar in Richmond with slate floors, an undermount sink, granite benchtops, brown splashback and matchstick tile splashback.
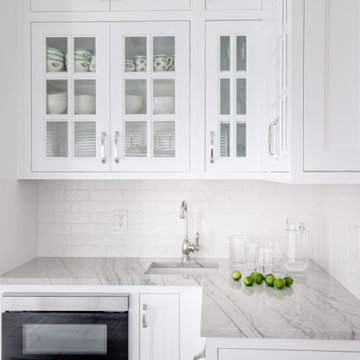
Clean and bright functional Inset kitchen with corner wet bar / butler's pantry section and glass cabinets.
Mid-sized traditional l-shaped wet bar in New York with recessed-panel cabinets, white cabinets, quartzite benchtops, slate floors, grey floor and grey benchtop.
Mid-sized traditional l-shaped wet bar in New York with recessed-panel cabinets, white cabinets, quartzite benchtops, slate floors, grey floor and grey benchtop.
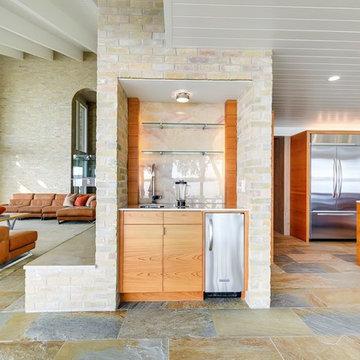
Photos @ Eric Carvajal
Photo of a small midcentury single-wall wet bar in Austin with an undermount sink, flat-panel cabinets, medium wood cabinets, glass sheet splashback, multi-coloured floor, white benchtop and slate floors.
Photo of a small midcentury single-wall wet bar in Austin with an undermount sink, flat-panel cabinets, medium wood cabinets, glass sheet splashback, multi-coloured floor, white benchtop and slate floors.
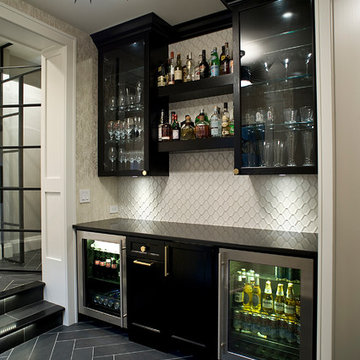
(c) Cipher Imaging Architectural Photogaphy
This is an example of a small contemporary single-wall wet bar in Other with raised-panel cabinets, black cabinets, quartz benchtops, white splashback, glass tile splashback, slate floors and grey floor.
This is an example of a small contemporary single-wall wet bar in Other with raised-panel cabinets, black cabinets, quartz benchtops, white splashback, glass tile splashback, slate floors and grey floor.
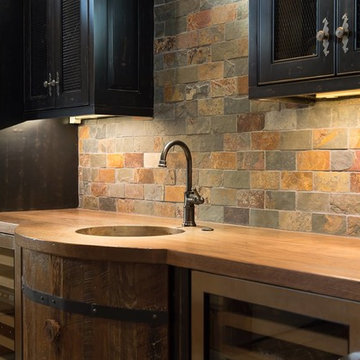
Aperture Vision Photography
Mid-sized midcentury single-wall wet bar in Other with an undermount sink, wood benchtops, black cabinets, green splashback, slate floors, slate splashback, brown benchtop and recessed-panel cabinets.
Mid-sized midcentury single-wall wet bar in Other with an undermount sink, wood benchtops, black cabinets, green splashback, slate floors, slate splashback, brown benchtop and recessed-panel cabinets.
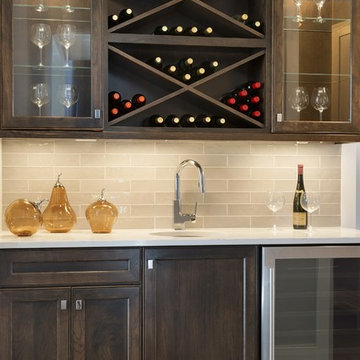
Spacecrafting
Small transitional single-wall wet bar in Minneapolis with an undermount sink, shaker cabinets, dark wood cabinets, quartzite benchtops, beige splashback, subway tile splashback and slate floors.
Small transitional single-wall wet bar in Minneapolis with an undermount sink, shaker cabinets, dark wood cabinets, quartzite benchtops, beige splashback, subway tile splashback and slate floors.
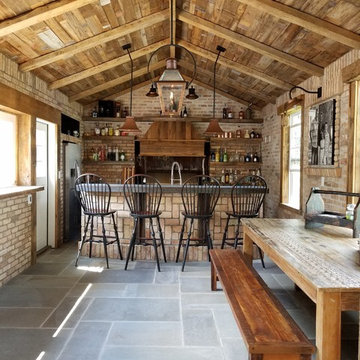
Photo Credits-Schubat Contracting and Renovations
Century Old reclaimed lumber, Chicago common brick and pavers, Bevolo Gas lights, unique concrete countertops, all combine with the slate flooring for a virtually maintenance free Outdoor Room.
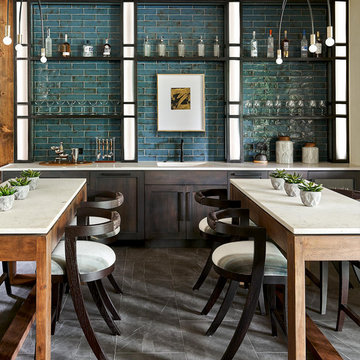
Home Bar, Whitewater Lane, Photography by David Patterson
This is an example of a large country single-wall wet bar in Denver with an integrated sink, dark wood cabinets, solid surface benchtops, subway tile splashback, slate floors, grey floor, white benchtop, shaker cabinets and green splashback.
This is an example of a large country single-wall wet bar in Denver with an integrated sink, dark wood cabinets, solid surface benchtops, subway tile splashback, slate floors, grey floor, white benchtop, shaker cabinets and green splashback.
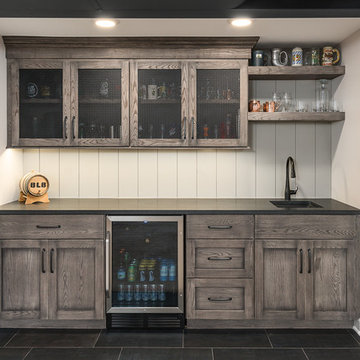
Picture Perfect House
This is an example of a mid-sized transitional single-wall wet bar in Chicago with medium wood cabinets, white splashback, timber splashback, black floor, black benchtop, an undermount sink, recessed-panel cabinets, soapstone benchtops and slate floors.
This is an example of a mid-sized transitional single-wall wet bar in Chicago with medium wood cabinets, white splashback, timber splashback, black floor, black benchtop, an undermount sink, recessed-panel cabinets, soapstone benchtops and slate floors.
Wet Bar Design Ideas with Slate Floors
1