Wet Bar Design Ideas with Slate Floors
Refine by:
Budget
Sort by:Popular Today
101 - 120 of 132 photos
Item 1 of 3
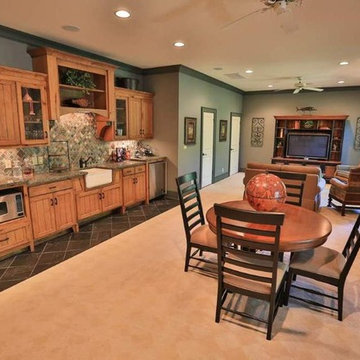
Design ideas for a mid-sized country single-wall wet bar in Other with recessed-panel cabinets, medium wood cabinets, multi-coloured splashback, stone tile splashback, slate floors and grey floor.
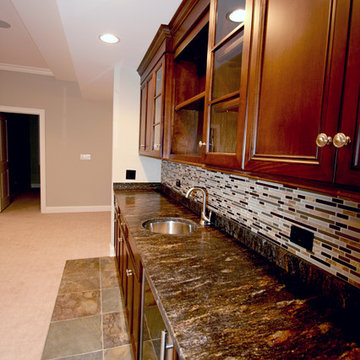
Inspiration for a mid-sized traditional single-wall wet bar in Chicago with an undermount sink, recessed-panel cabinets, dark wood cabinets, marble benchtops, multi-coloured splashback, matchstick tile splashback and slate floors.
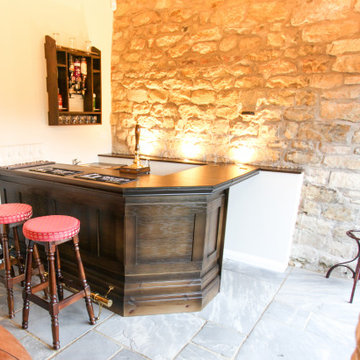
Photo of a small traditional wet bar in Other with a drop-in sink, raised-panel cabinets, dark wood cabinets, wood benchtops, slate floors, grey floor and brown benchtop.
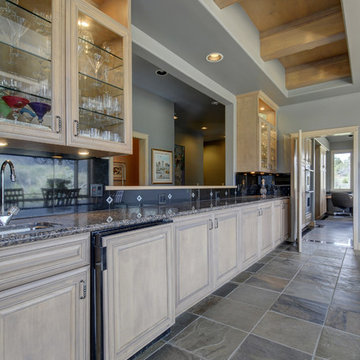
www.realestatedurango.com/coldwell-banker-media-team, courtesy of Bobbie Carll, Broker
Photo of a large contemporary single-wall wet bar in Other with shaker cabinets, light wood cabinets, granite benchtops, stone slab splashback, slate floors and grey floor.
Photo of a large contemporary single-wall wet bar in Other with shaker cabinets, light wood cabinets, granite benchtops, stone slab splashback, slate floors and grey floor.
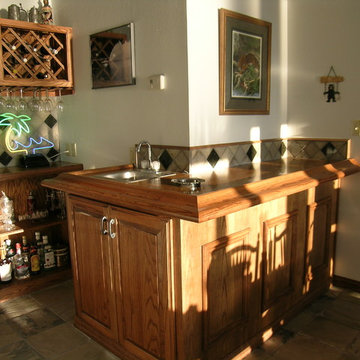
Design ideas for an expansive transitional l-shaped wet bar in Dallas with a drop-in sink, raised-panel cabinets, light wood cabinets, wood benchtops, grey splashback, slate splashback, slate floors and multi-coloured floor.
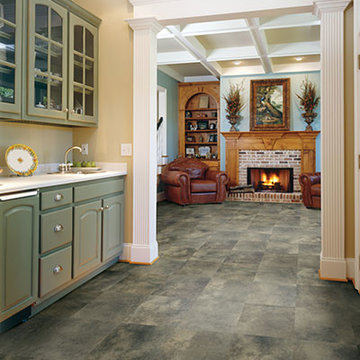
Inspiration for a mid-sized traditional single-wall wet bar in New York with a drop-in sink, raised-panel cabinets, green cabinets, solid surface benchtops, slate floors, grey floor and white benchtop.
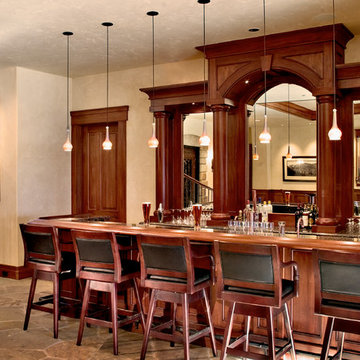
Chris Marona-Photos
Design ideas for a modern l-shaped wet bar in Denver with an undermount sink, flat-panel cabinets, medium wood cabinets, granite benchtops, brown splashback, mirror splashback and slate floors.
Design ideas for a modern l-shaped wet bar in Denver with an undermount sink, flat-panel cabinets, medium wood cabinets, granite benchtops, brown splashback, mirror splashback and slate floors.
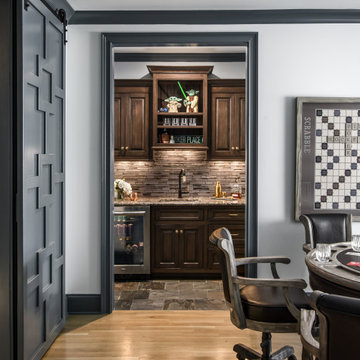
Existing wet bar refresh with updated hardware, batkcplash tile, wall paint and faucet.
Small contemporary single-wall wet bar in Nashville with an undermount sink, recessed-panel cabinets, dark wood cabinets, granite benchtops, grey splashback, glass tile splashback, slate floors and blue floor.
Small contemporary single-wall wet bar in Nashville with an undermount sink, recessed-panel cabinets, dark wood cabinets, granite benchtops, grey splashback, glass tile splashback, slate floors and blue floor.
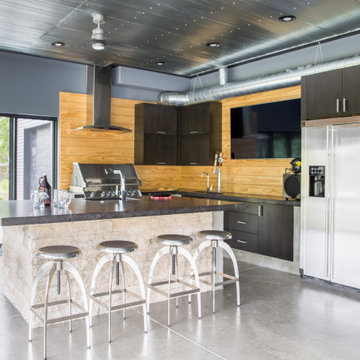
In this Cedar Rapids residence, sophistication meets bold design, seamlessly integrating dynamic accents and a vibrant palette. Every detail is meticulously planned, resulting in a captivating space that serves as a modern haven for the entire family.
This kitchen embraces a sleek black-gray wood palette. Thoughtful storage solutions complement the island's functionality. With island chairs and a convenient layout, the space seamlessly merges style and practicality.
---
Project by Wiles Design Group. Their Cedar Rapids-based design studio serves the entire Midwest, including Iowa City, Dubuque, Davenport, and Waterloo, as well as North Missouri and St. Louis.
For more about Wiles Design Group, see here: https://wilesdesigngroup.com/
To learn more about this project, see here: https://wilesdesigngroup.com/cedar-rapids-dramatic-family-home-design
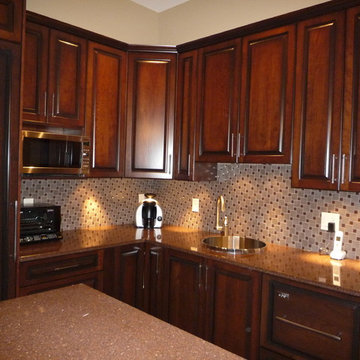
Wet bar in Calgary with a drop-in sink, raised-panel cabinets, medium wood cabinets, granite benchtops, multi-coloured splashback, ceramic splashback and slate floors.
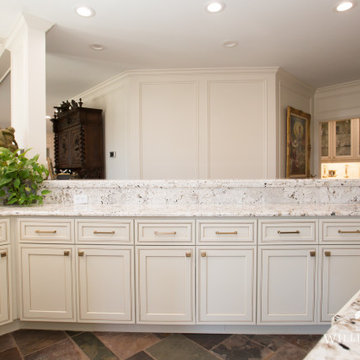
This is an example of a large traditional wet bar in Dallas with an undermount sink, glass-front cabinets, white cabinets, granite benchtops, white splashback, slate floors and white benchtop.
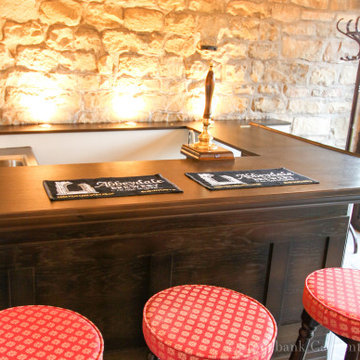
Inspiration for a small traditional wet bar in Other with a drop-in sink, raised-panel cabinets, dark wood cabinets, wood benchtops, slate floors, grey floor and brown benchtop.
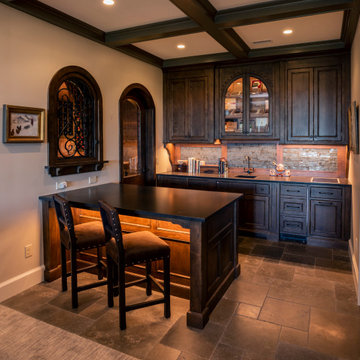
Photo of a traditional single-wall wet bar in Nashville with beaded inset cabinets, dark wood cabinets, multi-coloured splashback, slate floors, black floor and black benchtop.
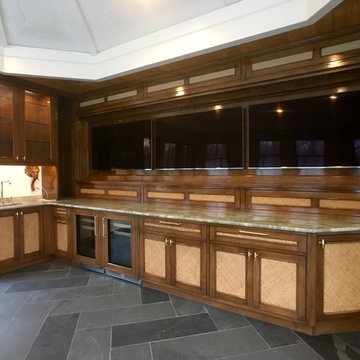
GENEVA CABINET COMPANY LLC., Lake Geneva, Wisconsin. Poker room and game room refreshment bar featuring Plato Woodwork, Inc cabinetry, flat panel door style with rattan insert in a medium wood stained finish. Multiple flat screen televisions line the wall and a lighted display cabinet is waiting for trophies. The bar sink is a high gloss distressed metal from Kallista and two carved elephant heads act as sturdy supports for the display cabinet. .
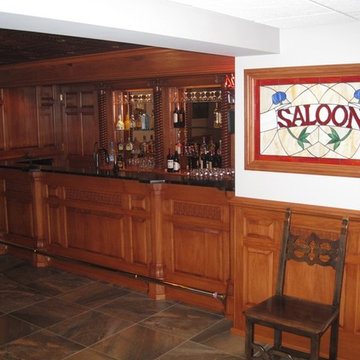
Full bar with custom wood panels, embossed inserts that flow into a chair rail height wainscot.
Design ideas for a large traditional wet bar in Other with raised-panel cabinets, medium wood cabinets, granite benchtops and slate floors.
Design ideas for a large traditional wet bar in Other with raised-panel cabinets, medium wood cabinets, granite benchtops and slate floors.
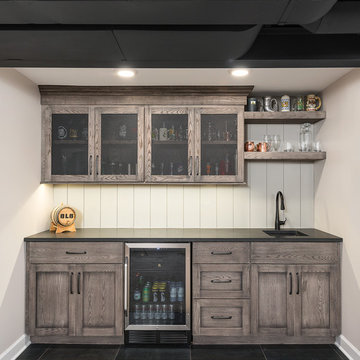
Picture Perfect House
Inspiration for a mid-sized transitional single-wall wet bar in Chicago with white splashback, timber splashback, black floor, black benchtop, medium wood cabinets, an undermount sink, recessed-panel cabinets, soapstone benchtops and slate floors.
Inspiration for a mid-sized transitional single-wall wet bar in Chicago with white splashback, timber splashback, black floor, black benchtop, medium wood cabinets, an undermount sink, recessed-panel cabinets, soapstone benchtops and slate floors.
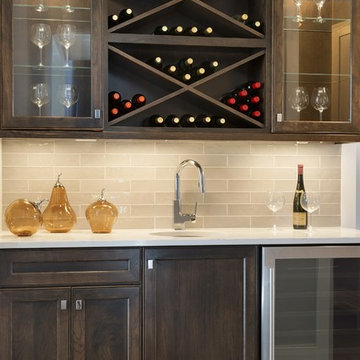
Spacecrafting
Small transitional single-wall wet bar in Minneapolis with an undermount sink, shaker cabinets, dark wood cabinets, quartzite benchtops, beige splashback, subway tile splashback and slate floors.
Small transitional single-wall wet bar in Minneapolis with an undermount sink, shaker cabinets, dark wood cabinets, quartzite benchtops, beige splashback, subway tile splashback and slate floors.
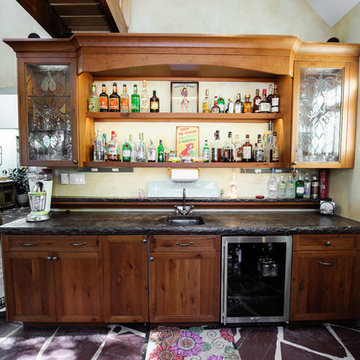
Custom wet bar at the Jersey Shore
Design by
David Gresh, Universal Cabinetry Design/Universal Supply
Ship Bottom, NJ 08008
General Contracting & installation by
Ciardelli Finish Carpentry
Beach Haven, NJ 08008
Countertop by
LBI Tile & Marble, LLC
Beach Haven, NJ 08008
Cabinetry by
Signature Custom Cabinetry, Inc.
Ephrata, PA 17522
Photography by
Adrienne Ingram, Element Photography
Medford, NJ 08053
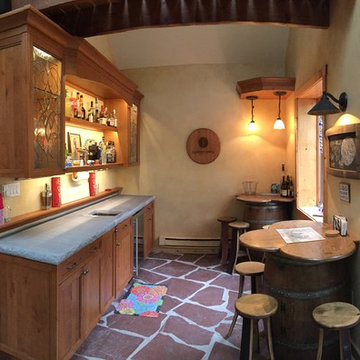
Custom wet bar at the Jersey Shore
Design by
David Gresh, Universal Cabinetry Design/Universal Supply
Ship Bottom, NJ 08008
General Contracting & installation by
Ciardelli Finish Carpentry
Beach Haven, NJ 08008
Countertop by
LBI Tile & Marble, LLC
Beach Haven, NJ 08008
Cabinetry by
Signature Custom Cabinetry, Inc.
Ephrata, PA 17522
Photography by
Adrienne Ingram, Element Photography
Medford, NJ 08053
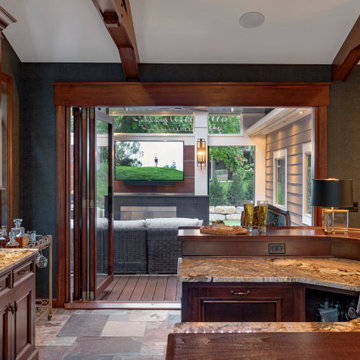
This rich and warm pub complemented by dark, leathered wallpaper is available to indoor and outdoor entertaining. The bi-fold glass doors seamlessly integrates the indoors to the outdoors!
Wet Bar Design Ideas with Slate Floors
6