All Cabinet Styles Wet Room Bathroom Design Ideas
Refine by:
Budget
Sort by:Popular Today
161 - 180 of 13,404 photos
Item 1 of 3
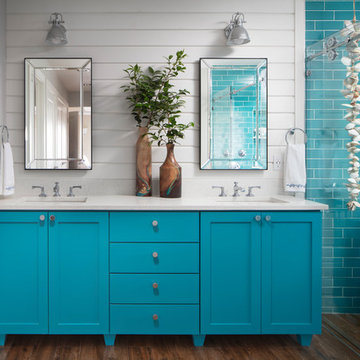
Design ideas for a beach style master wet room bathroom in Seattle with shaker cabinets, turquoise cabinets, a freestanding tub, blue tile, subway tile, white walls, dark hardwood floors, an undermount sink, brown floor, white benchtops and a sliding shower screen.
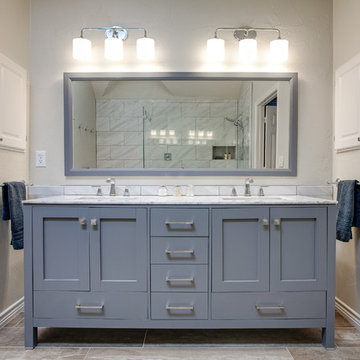
Welcoming custom bath with spacious walk in shower and custom features. The Shaker style free standing custom built vanity with marble top and double undermount sinks.
Plenty of room to disrobe before relaxing under the multi-function shower head behind the gorgeous glass panel in this luxury retreat. Carina Gray Vanity. Includes Framed Mirror. Featuring Italian Carrara White Marble Countertops and Chrome Hardware.
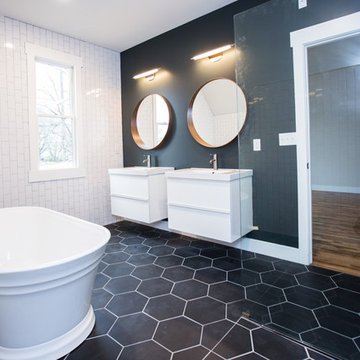
Brooke Littell Photography
Large traditional master wet room bathroom in Indianapolis with flat-panel cabinets, white cabinets, a freestanding tub, white tile, ceramic tile, brown walls, ceramic floors, black floor and an open shower.
Large traditional master wet room bathroom in Indianapolis with flat-panel cabinets, white cabinets, a freestanding tub, white tile, ceramic tile, brown walls, ceramic floors, black floor and an open shower.
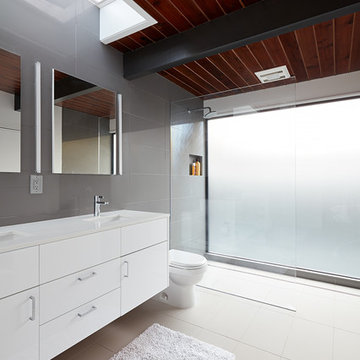
Klopf Architecture completely remodeled this once dark Eichler house in Palo Alto creating a more open, bright and functional family home. The reconfigured great room with new full height windows and sliding glass doors blends the indoors with the newly landscaped patio and seating areas outside. The former galley kitchen was relocated and was opened up to have clear sight lines through the great room and out to the patios and yard, including a large island and a beautiful walnut bar countertop with seating. An integrated small front addition was added allowing for a more spacious master bath and hall bath layouts. With the removal of the old brick fireplace, larger sliding glass doors and multiple skylights now flood the home with natural light.
The goals were to work within the Eichler style while creating a more open, indoor-outdoor flow and functional spaces, as well as a more efficient building envelope including a well insulated roof, providing solutions that many Eichler homeowners appreciate. The original entryway lacked unique details; the clients desired a more gracious front approach. The historic Eichler color palette was used to create a modern updated front facade.
Durable grey porcelain floor tiles unify the entire home, creating a continuous flow. They, along with white walls, provide a backdrop for the unique elements and materials to stand on their own, such as the brightly colored mosaic tiles, the walnut bar and furniture, and stained ceiling boards. A secondary living space was extended out to the patio with the addition of a bench and additional seating.
This Single family Eichler 4 bedroom 2 bath remodel is located in the heart of the Silicon Valley.
Klopf Architecture Project Team: John Klopf, Klara Kevane, and Ethan Taylor
Contractor: Coast to Coast Construction
Landscape Contractor: Discelli
Structural Engineer: Brian Dotson Consulting Engineer
Photography ©2018 Mariko Reed
Location: Palo Alto, CA
Year completed: 2017
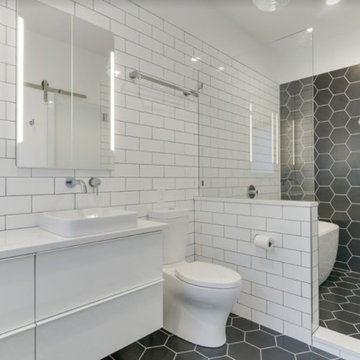
In this bathroom, the client wanted the contrast of the white subway tile and the black hexagon tile. We tiled up the walls and ceiling to create a wet room feeling.
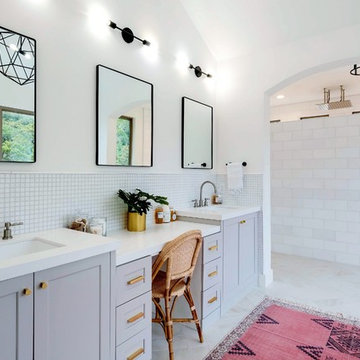
Design ideas for a transitional wet room bathroom in Austin with shaker cabinets, grey cabinets, white tile, white walls, an undermount sink, white floor, an open shower and white benchtops.
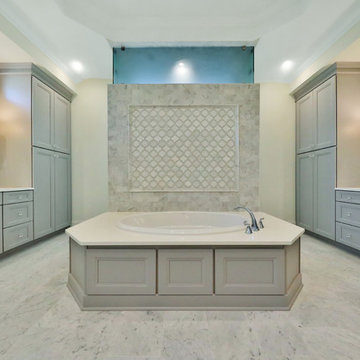
Home FX Real Estate Media
Large beach style master wet room bathroom in Jacksonville with raised-panel cabinets, grey cabinets, a drop-in tub, marble, marble floors, an undermount sink, engineered quartz benchtops, a hinged shower door and white benchtops.
Large beach style master wet room bathroom in Jacksonville with raised-panel cabinets, grey cabinets, a drop-in tub, marble, marble floors, an undermount sink, engineered quartz benchtops, a hinged shower door and white benchtops.
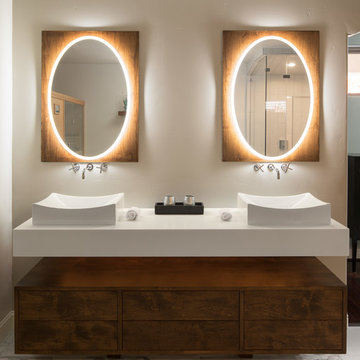
Custom Cabinets float between a stark white counter and beautiful marble floors. The double vanity sink is will-lit with LED mirror lights.
Photo of a large modern master wet room bathroom in Sacramento with flat-panel cabinets, dark wood cabinets, beige walls, marble floors, a vessel sink, white floor, white benchtops, a freestanding tub, solid surface benchtops and a hinged shower door.
Photo of a large modern master wet room bathroom in Sacramento with flat-panel cabinets, dark wood cabinets, beige walls, marble floors, a vessel sink, white floor, white benchtops, a freestanding tub, solid surface benchtops and a hinged shower door.
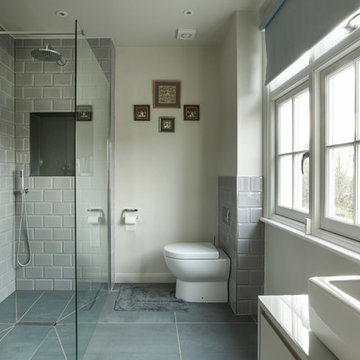
Alex Maguire
Mid-sized contemporary wet room bathroom in London with flat-panel cabinets, white cabinets, a one-piece toilet, beige walls, a vessel sink, grey floor and an open shower.
Mid-sized contemporary wet room bathroom in London with flat-panel cabinets, white cabinets, a one-piece toilet, beige walls, a vessel sink, grey floor and an open shower.
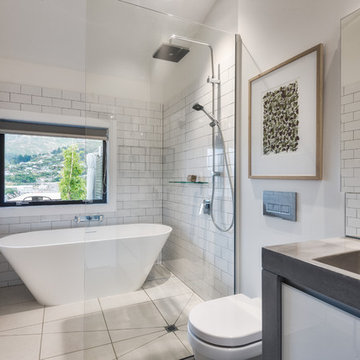
Inspiration for a contemporary master wet room bathroom in Christchurch with flat-panel cabinets, white cabinets, a freestanding tub, a wall-mount toilet, white tile, subway tile, white walls, an integrated sink, concrete benchtops, beige floor and an open shower.
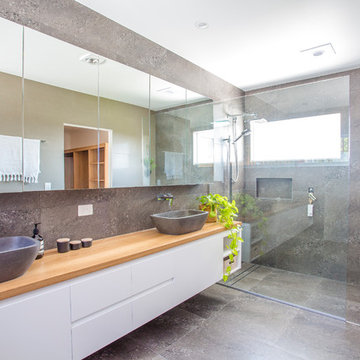
This is an example of a large contemporary master wet room bathroom in Sunshine Coast with flat-panel cabinets, white cabinets, stone tile, grey walls, ceramic floors, a vessel sink, wood benchtops, grey floor, gray tile, an open shower and brown benchtops.
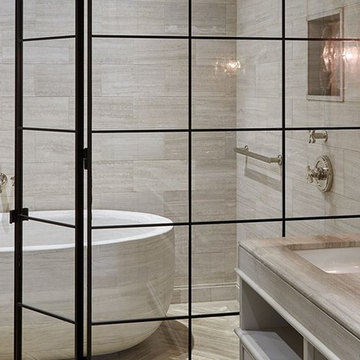
Inspiration for a large asian master wet room bathroom in New York with open cabinets, light wood cabinets, a freestanding tub, beige tile, ceramic tile, beige walls, travertine floors, an undermount sink, engineered quartz benchtops, beige floor and an open shower.
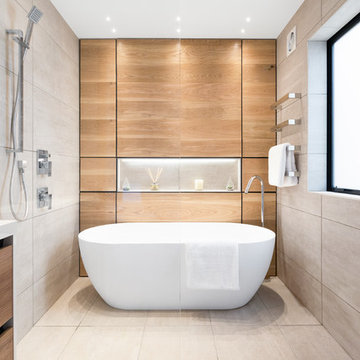
bathroom floor, feautre wall,
Photo of a contemporary wet room bathroom in Auckland with flat-panel cabinets, medium wood cabinets, a freestanding tub, gray tile, beige floor and an open shower.
Photo of a contemporary wet room bathroom in Auckland with flat-panel cabinets, medium wood cabinets, a freestanding tub, gray tile, beige floor and an open shower.
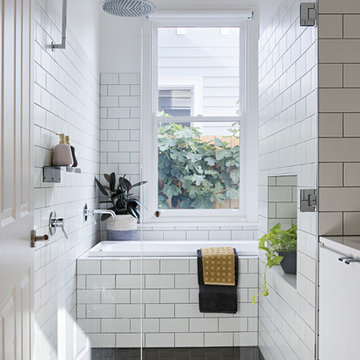
The bathroom. Photo by Tatjana Plitt.
Contemporary 3/4 wet room bathroom in Geelong with flat-panel cabinets, white cabinets, a drop-in tub, white tile, subway tile, white walls, black floor and a hinged shower door.
Contemporary 3/4 wet room bathroom in Geelong with flat-panel cabinets, white cabinets, a drop-in tub, white tile, subway tile, white walls, black floor and a hinged shower door.
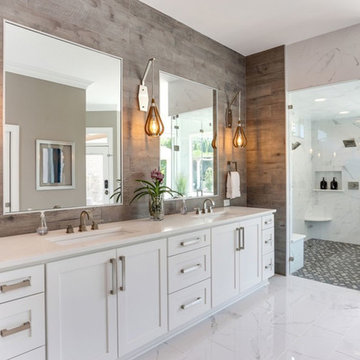
Inspiration for a contemporary master wet room bathroom in Other with shaker cabinets, white cabinets, white tile, multi-coloured walls, an undermount sink, white floor and a hinged shower door.
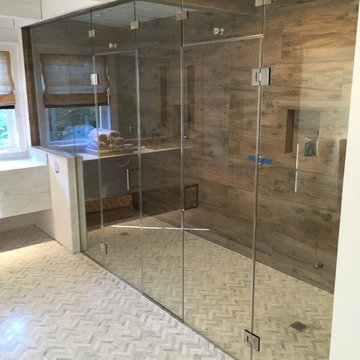
This is an example of a large modern master wet room bathroom in Atlanta with flat-panel cabinets, grey cabinets, a freestanding tub, a one-piece toilet, brown tile, porcelain tile, white walls, marble floors, an undermount sink, wood benchtops, white floor and a hinged shower door.
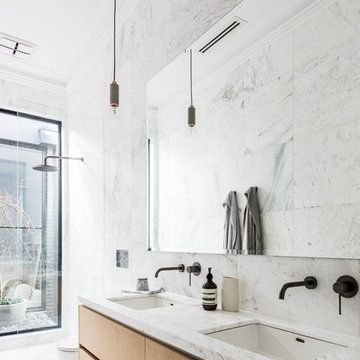
mayphotography
Small contemporary master wet room bathroom in Melbourne with an undermount sink, marble benchtops, flat-panel cabinets, medium wood cabinets, gray tile, white tile, marble, marble floors, white floor and an open shower.
Small contemporary master wet room bathroom in Melbourne with an undermount sink, marble benchtops, flat-panel cabinets, medium wood cabinets, gray tile, white tile, marble, marble floors, white floor and an open shower.
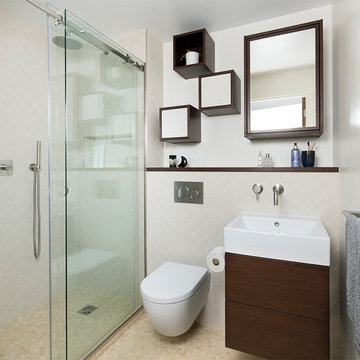
David Giles
This is an example of a small midcentury 3/4 wet room bathroom in London with brown cabinets, a wall-mount toilet, beige tile, porcelain tile, a wall-mount sink, a sliding shower screen, beige floor, flat-panel cabinets and white walls.
This is an example of a small midcentury 3/4 wet room bathroom in London with brown cabinets, a wall-mount toilet, beige tile, porcelain tile, a wall-mount sink, a sliding shower screen, beige floor, flat-panel cabinets and white walls.
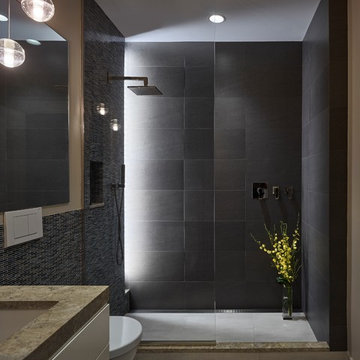
The homeowners had owned this 2,800sf apartment for many years but had never undertaken renovations as they lived in Washington D.C. The goal was to functionally update and renovate the spacious Classic 8 landmark apartment while preserving its pre-war character.
With south and east exposures at 10 windows facing Central Park and downtown from a high floor, the apartment was light-filled and afforded significant views from the living room, dining room and library as well as two of the bedrooms. The goal was to create an urban oasis in the aerie-like apartment with light and views in a way that seamlessly integrated traditional methods, modern materials, lighting and technology.
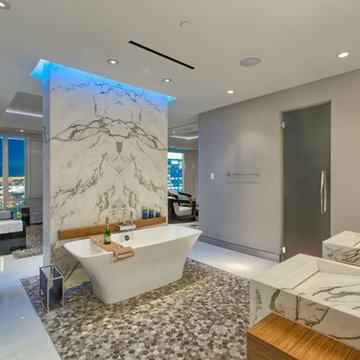
Photo of a large contemporary master wet room bathroom in Los Angeles with open cabinets, medium wood cabinets, a freestanding tub, a two-piece toilet, white tile, stone slab, grey walls, pebble tile floors, an integrated sink, marble benchtops, multi-coloured floor and a hinged shower door.
All Cabinet Styles Wet Room Bathroom Design Ideas
9