All Toilets Wet Room Bathroom Design Ideas
Refine by:
Budget
Sort by:Popular Today
181 - 200 of 10,710 photos
Item 1 of 3
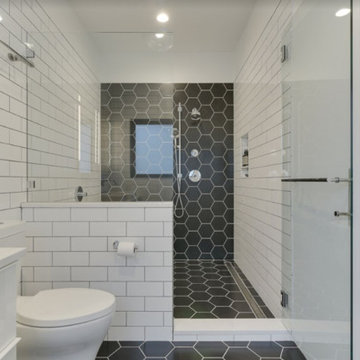
In this bathroom, the client wanted the contrast of the white subway tile and the black hexagon tile. We tiled up the walls and ceiling to create a wet room feeling.
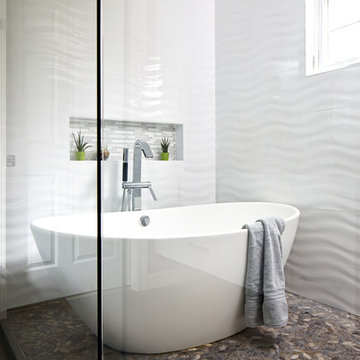
Stacy Zarin Goldberg
This is an example of a mid-sized modern master wet room bathroom in Chicago with flat-panel cabinets, white cabinets, a freestanding tub, a one-piece toilet, white tile, ceramic tile, grey walls, porcelain floors, an undermount sink, engineered quartz benchtops, grey floor, a sliding shower screen and grey benchtops.
This is an example of a mid-sized modern master wet room bathroom in Chicago with flat-panel cabinets, white cabinets, a freestanding tub, a one-piece toilet, white tile, ceramic tile, grey walls, porcelain floors, an undermount sink, engineered quartz benchtops, grey floor, a sliding shower screen and grey benchtops.
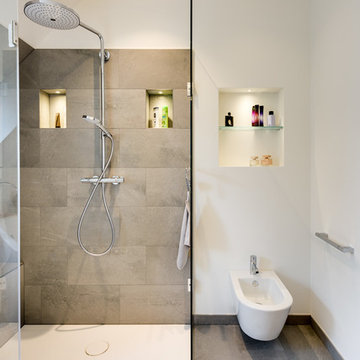
Wenngleich das Bad mit freistehender Badewanne und Dusche eine intelligente Platznutzung erforderte, bietet sich gleich neben der Duschkabine eine geräumige Nische, in der sogar das Bidet einen Platz fand. Darüber sind ebenso wie in der Dusche Regale mit Beleuchtung in die Wand eingebunden.
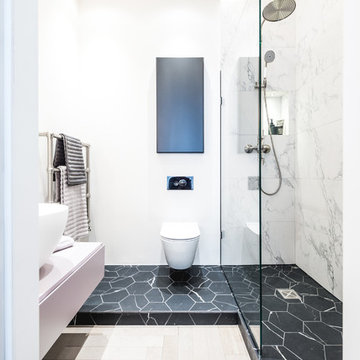
Gary Summers
Photo of a mid-sized contemporary master wet room bathroom in London with flat-panel cabinets, white cabinets, an alcove tub, a wall-mount toilet, white tile, marble, white walls, a vessel sink, multi-coloured floor, an open shower, white benchtops and a niche.
Photo of a mid-sized contemporary master wet room bathroom in London with flat-panel cabinets, white cabinets, an alcove tub, a wall-mount toilet, white tile, marble, white walls, a vessel sink, multi-coloured floor, an open shower, white benchtops and a niche.
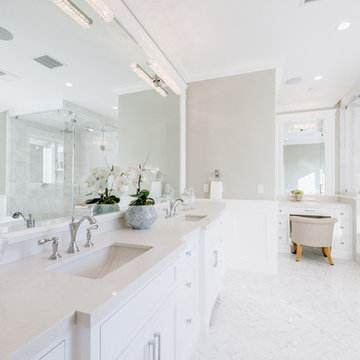
Photo of a large transitional master wet room bathroom in Los Angeles with beaded inset cabinets, white cabinets, a freestanding tub, a two-piece toilet, beige walls, an undermount sink, solid surface benchtops and a hinged shower door.
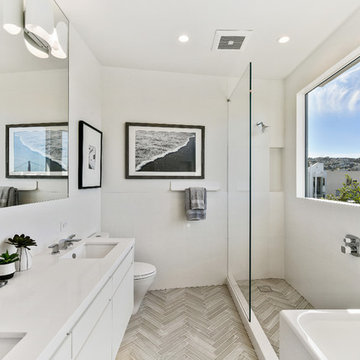
Open Homes Photography
Design ideas for a contemporary master wet room bathroom in San Francisco with flat-panel cabinets, white cabinets, a corner tub, a one-piece toilet, white tile, white walls, an undermount sink, grey floor and an open shower.
Design ideas for a contemporary master wet room bathroom in San Francisco with flat-panel cabinets, white cabinets, a corner tub, a one-piece toilet, white tile, white walls, an undermount sink, grey floor and an open shower.
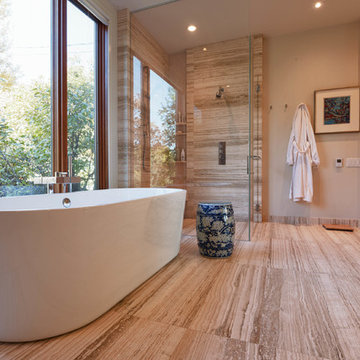
Inspiration for a large contemporary master wet room bathroom in Calgary with a freestanding tub, a one-piece toilet, beige tile, travertine, beige walls, travertine floors, beige floor and a hinged shower door.
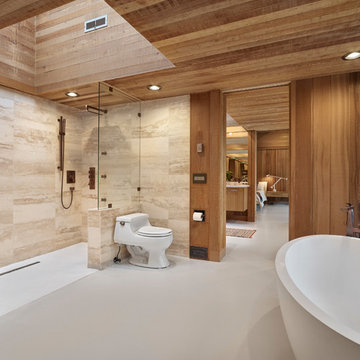
Design ideas for an expansive modern master wet room bathroom in Edmonton with a freestanding tub, a one-piece toilet, beige tile, stone tile, brown walls, concrete floors, grey floor, flat-panel cabinets, light wood cabinets, an undermount sink, solid surface benchtops and an open shower.
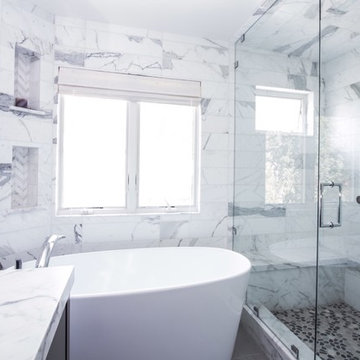
Baron Construction & Remodeling Co.
Mike Baron
Mid-sized modern master wet room bathroom in San Francisco with flat-panel cabinets, black cabinets, a freestanding tub, a one-piece toilet, white tile, stone tile, grey walls, porcelain floors, an undermount sink, marble benchtops and white benchtops.
Mid-sized modern master wet room bathroom in San Francisco with flat-panel cabinets, black cabinets, a freestanding tub, a one-piece toilet, white tile, stone tile, grey walls, porcelain floors, an undermount sink, marble benchtops and white benchtops.
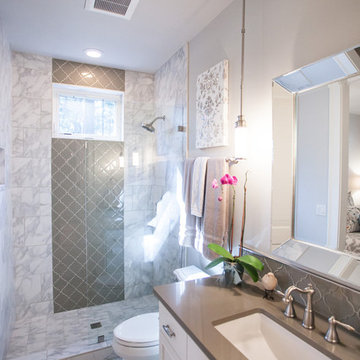
Inspiration for a mid-sized contemporary 3/4 wet room bathroom in Portland with recessed-panel cabinets, white cabinets, a two-piece toilet, gray tile, white tile, porcelain tile, grey walls, porcelain floors, an undermount sink, solid surface benchtops, multi-coloured floor and an open shower.

This is an example of a large contemporary kids wet room bathroom in Montreal with flat-panel cabinets, dark wood cabinets, a freestanding tub, a wall-mount toilet, multi-coloured tile, slate, multi-coloured walls, cement tiles, a vessel sink, wood benchtops, grey floor, an open shower, brown benchtops, a niche, a single vanity and a floating vanity.

Piggyback loft extension in Kingston upon Thames. Bedrooms with ensuite under sloping ceilings.
This is an example of a mid-sized contemporary master wet room bathroom in Surrey with flat-panel cabinets, grey cabinets, a one-piece toilet, gray tile, subway tile, grey walls, marble floors, a console sink, grey floor, an open shower, white benchtops, a single vanity, a freestanding vanity and vaulted.
This is an example of a mid-sized contemporary master wet room bathroom in Surrey with flat-panel cabinets, grey cabinets, a one-piece toilet, gray tile, subway tile, grey walls, marble floors, a console sink, grey floor, an open shower, white benchtops, a single vanity, a freestanding vanity and vaulted.

Design ideas for a mid-sized scandinavian master wet room bathroom in Dallas with shaker cabinets, grey cabinets, a one-piece toilet, white tile, porcelain tile, white walls, vinyl floors, an undermount sink, engineered quartz benchtops, a hinged shower door, white benchtops, an enclosed toilet, a double vanity, a built-in vanity and a freestanding tub.

A warm nature inspired main bathroom. Furniture walnut vanity with single sink & gold contemporary fixtures with emerald green backsplash tiles.
Small scandinavian master wet room bathroom in Seattle with furniture-like cabinets, medium wood cabinets, a bidet, multi-coloured tile, ceramic tile, white walls, porcelain floors, an undermount sink, engineered quartz benchtops, black floor, a hinged shower door, white benchtops, a single vanity and a freestanding vanity.
Small scandinavian master wet room bathroom in Seattle with furniture-like cabinets, medium wood cabinets, a bidet, multi-coloured tile, ceramic tile, white walls, porcelain floors, an undermount sink, engineered quartz benchtops, black floor, a hinged shower door, white benchtops, a single vanity and a freestanding vanity.

Inspiration for an expansive modern master wet room bathroom in Los Angeles with a one-piece toilet, white tile, concrete floors, a hinged shower door and a double vanity.
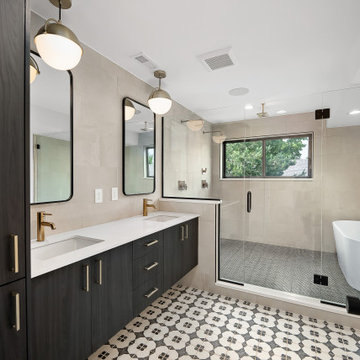
Inspiration for a small industrial master wet room bathroom in Denver with flat-panel cabinets, black cabinets, a freestanding tub, a two-piece toilet, gray tile, ceramic tile, grey walls, ceramic floors, an undermount sink, engineered quartz benchtops, white floor, a hinged shower door, white benchtops, a double vanity and a floating vanity.
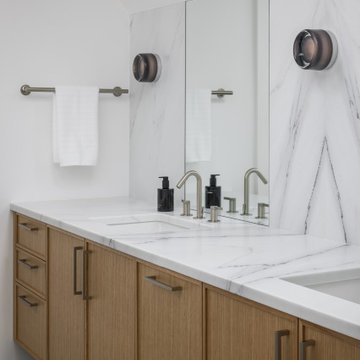
Inspiration for a mid-sized modern master wet room bathroom in Kansas City with shaker cabinets, light wood cabinets, a freestanding tub, a wall-mount toilet, white tile, mosaic tile, white walls, porcelain floors, an undermount sink, marble benchtops, grey floor, a hinged shower door, white benchtops, a shower seat, a double vanity, a floating vanity and vaulted.
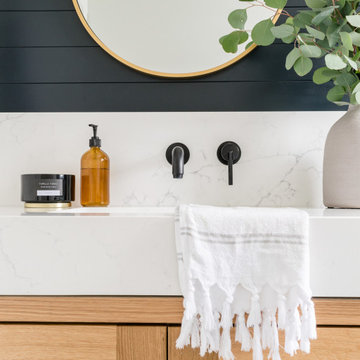
We carried the dark + moody hues into the powder room by adding a shiplap feature wall. The floating white oak vanity accents the chunky quartz countertop + backsplash. Adding a black wall mounted faucet to accent the black cup pulls grounds the space. This powder room also has a patterned cement tile floor!
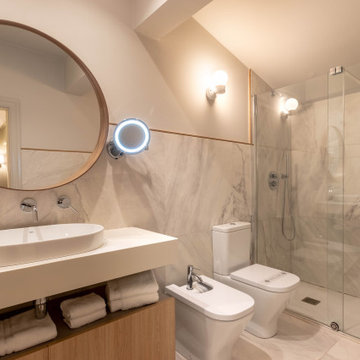
Photo of a mid-sized scandinavian master wet room bathroom in Bilbao with recessed-panel cabinets, white cabinets, a bidet, black and white tile, marble, white walls, ceramic floors, an integrated sink, solid surface benchtops, white floor, a sliding shower screen and white benchtops.
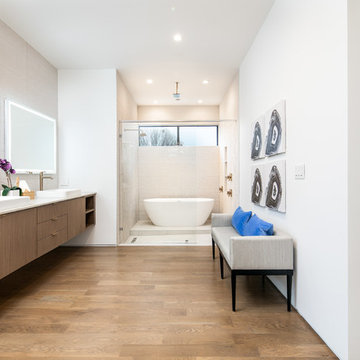
Design ideas for a large contemporary master wet room bathroom in Dallas with flat-panel cabinets, medium wood cabinets, a freestanding tub, beige tile, white walls, medium hardwood floors, a vessel sink, brown floor, white benchtops, a one-piece toilet, engineered quartz benchtops and a hinged shower door.
All Toilets Wet Room Bathroom Design Ideas
10