All Toilets Wet Room Bathroom Design Ideas
Refine by:
Budget
Sort by:Popular Today
101 - 120 of 10,690 photos
Item 1 of 3
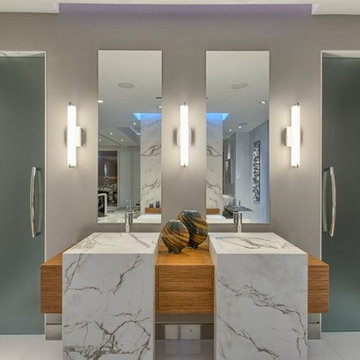
Large contemporary master wet room bathroom in Los Angeles with open cabinets, medium wood cabinets, a freestanding tub, a two-piece toilet, white tile, stone slab, grey walls, pebble tile floors, an integrated sink, marble benchtops, multi-coloured floor and a hinged shower door.
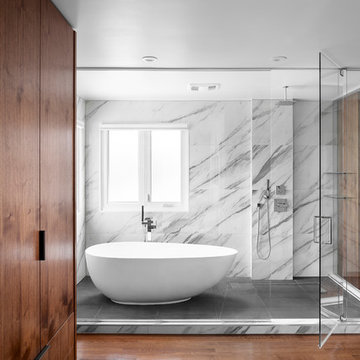
The Wood Studio worked together with the London-based firm of Hedgeford & Berkley to design and build this luxurious contemporary en suite in walnut.
All photos by www.barrymackphoto.com/
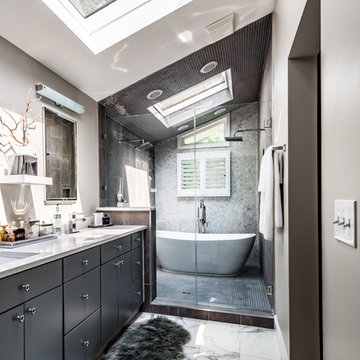
Master Bathroom
Inspiration for a large contemporary master wet room bathroom in St Louis with flat-panel cabinets, grey cabinets, a freestanding tub, a two-piece toilet, gray tile, porcelain tile, grey walls, porcelain floors, an undermount sink and granite benchtops.
Inspiration for a large contemporary master wet room bathroom in St Louis with flat-panel cabinets, grey cabinets, a freestanding tub, a two-piece toilet, gray tile, porcelain tile, grey walls, porcelain floors, an undermount sink and granite benchtops.
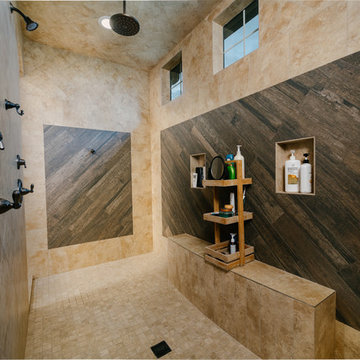
Design ideas for a large transitional master wet room bathroom in Houston with raised-panel cabinets, distressed cabinets, a claw-foot tub, a two-piece toilet, brown tile, porcelain tile, grey walls, porcelain floors and granite benchtops.

Contemporary Master Bath with focal point travertine
This is an example of a large contemporary master wet room bathroom in Houston with flat-panel cabinets, medium wood cabinets, a freestanding tub, a one-piece toilet, black tile, travertine, white walls, travertine floors, an undermount sink, limestone benchtops, black floor, a hinged shower door, grey benchtops, an enclosed toilet, a double vanity, a built-in vanity and vaulted.
This is an example of a large contemporary master wet room bathroom in Houston with flat-panel cabinets, medium wood cabinets, a freestanding tub, a one-piece toilet, black tile, travertine, white walls, travertine floors, an undermount sink, limestone benchtops, black floor, a hinged shower door, grey benchtops, an enclosed toilet, a double vanity, a built-in vanity and vaulted.

Так же в квартире расположены два санузла - ванная комната и душевая. Ванная комната «для девочек» декорирована мрамором и выполнена в нежных пудровых оттенках. Санузел для главы семейства - яркий, а душевая напоминает открытый балийский душ в тропических зарослях.

Design ideas for a mid-sized tropical 3/4 wet room bathroom in Sussex with glass-front cabinets, green cabinets, a wall-mount toilet, green tile, limestone, slate floors, a wall-mount sink, wood benchtops, black floor, brown benchtops, a single vanity, a built-in vanity and wallpaper.

We developed a design utilizing organic materials to deliver a Master Bathroom that fulfilled the homeowners wishes of capturing the essence of a memorable vacation retreat. The subtle shine of the polished tile contrasts beautifully with the rich color of the Cherrywood cabinets and the salvaged Teak* wood slats; these elements when intermingled with the bold matte black finishes bring about the perfect balance, creating an inviting retreat after a long day.
*Teak slats: sourced from vintage buildings in Southeast Asia

Clawfoot Tub
Teak Twist Stool
Plants in Bathroom
Wood "look" Ceramic Tile on the walls
Inspiration for a small country master wet room bathroom in DC Metro with shaker cabinets, blue cabinets, a claw-foot tub, a one-piece toilet, gray tile, cement tile, grey walls, concrete floors, an integrated sink, engineered quartz benchtops, grey floor, white benchtops, a laundry, a single vanity and a freestanding vanity.
Inspiration for a small country master wet room bathroom in DC Metro with shaker cabinets, blue cabinets, a claw-foot tub, a one-piece toilet, gray tile, cement tile, grey walls, concrete floors, an integrated sink, engineered quartz benchtops, grey floor, white benchtops, a laundry, a single vanity and a freestanding vanity.

A single-story ranch house in Austin received a new look with a two-story addition and complete remodel.
Large scandinavian master wet room bathroom in Austin with flat-panel cabinets, brown cabinets, a freestanding tub, a one-piece toilet, blue tile, porcelain tile, white walls, porcelain floors, an undermount sink, engineered quartz benchtops, grey floor, an open shower, white benchtops, a niche, a double vanity and a floating vanity.
Large scandinavian master wet room bathroom in Austin with flat-panel cabinets, brown cabinets, a freestanding tub, a one-piece toilet, blue tile, porcelain tile, white walls, porcelain floors, an undermount sink, engineered quartz benchtops, grey floor, an open shower, white benchtops, a niche, a double vanity and a floating vanity.

Designer: Fernanda Edwards
Photo of a mid-sized modern master wet room bathroom in Other with shaker cabinets, black cabinets, a freestanding tub, a one-piece toilet, white tile, porcelain tile, white walls, ceramic floors, an undermount sink, engineered quartz benchtops, white floor, a hinged shower door, white benchtops, a shower seat, a single vanity and a freestanding vanity.
Photo of a mid-sized modern master wet room bathroom in Other with shaker cabinets, black cabinets, a freestanding tub, a one-piece toilet, white tile, porcelain tile, white walls, ceramic floors, an undermount sink, engineered quartz benchtops, white floor, a hinged shower door, white benchtops, a shower seat, a single vanity and a freestanding vanity.

Two small spaces were combined to create one substantial children’s bathroom. Per the client’s request, two wall-mounted sinks were preferred over a traditional vanity setup. A large marble bench and side cabinet provide plenty of storage. The floating tub was integrated within the shower to create a dedicated wet area. Ann Sacks porcelain tile and custom New Ravenna “fish” glass mosaic.

A beautiful big Victorian Style Bathroom with herringbone pattern tiling on the floor, free standing bath tub and a wet room that connects to the master bedroom through a small dressing

View of couple's shower
This is an example of a large contemporary master wet room bathroom in Austin with flat-panel cabinets, dark wood cabinets, a one-piece toilet, white tile, ceramic tile, grey walls, ceramic floors, engineered quartz benchtops, grey floor, an open shower, white benchtops, a shower seat, a double vanity, vaulted, a built-in vanity and an undermount sink.
This is an example of a large contemporary master wet room bathroom in Austin with flat-panel cabinets, dark wood cabinets, a one-piece toilet, white tile, ceramic tile, grey walls, ceramic floors, engineered quartz benchtops, grey floor, an open shower, white benchtops, a shower seat, a double vanity, vaulted, a built-in vanity and an undermount sink.
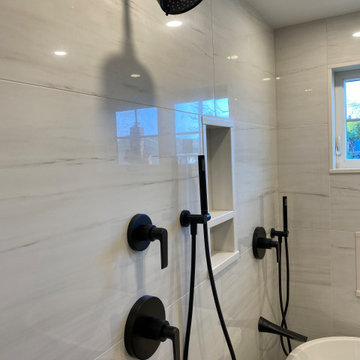
This bathroom has everthing. Large format tile for easy cleaning. 24"x48" tile on the floor and walls with 2"x2" mosaic on the floor
Inspiration for a large transitional master wet room bathroom in Boston with flat-panel cabinets, light wood cabinets, a freestanding tub, a one-piece toilet, white tile, porcelain tile, white walls, porcelain floors, an undermount sink, engineered quartz benchtops, grey floor, a hinged shower door, white benchtops, a double vanity and a floating vanity.
Inspiration for a large transitional master wet room bathroom in Boston with flat-panel cabinets, light wood cabinets, a freestanding tub, a one-piece toilet, white tile, porcelain tile, white walls, porcelain floors, an undermount sink, engineered quartz benchtops, grey floor, a hinged shower door, white benchtops, a double vanity and a floating vanity.

MASTER SUITE INCLUDES STUNNING SHOWER AND TUB WETROOM WITH CUSTOM VANITIES THAT INCLUDE WATERFALL EDGE COUNTERS
Photo of a transitional master wet room bathroom in Charlotte with furniture-like cabinets, beige cabinets, a freestanding tub, a one-piece toilet, black and white tile, ceramic tile, ceramic floors, an undermount sink, quartzite benchtops, a hinged shower door, white benchtops, an enclosed toilet, a double vanity and a built-in vanity.
Photo of a transitional master wet room bathroom in Charlotte with furniture-like cabinets, beige cabinets, a freestanding tub, a one-piece toilet, black and white tile, ceramic tile, ceramic floors, an undermount sink, quartzite benchtops, a hinged shower door, white benchtops, an enclosed toilet, a double vanity and a built-in vanity.

Our Armadale residence was a converted warehouse style home for a young adventurous family with a love of colour, travel, fashion and fun. With a brief of “artsy”, “cosmopolitan” and “colourful”, we created a bright modern home as the backdrop for our Client’s unique style and personality to shine. Incorporating kitchen, family bathroom, kids bathroom, master ensuite, powder-room, study, and other details throughout the home such as flooring and paint colours.
With furniture, wall-paper and styling by Simone Haag.
Construction: Hebden Kitchens and Bathrooms
Cabinetry: Precision Cabinets
Furniture / Styling: Simone Haag
Photography: Dylan James Photography
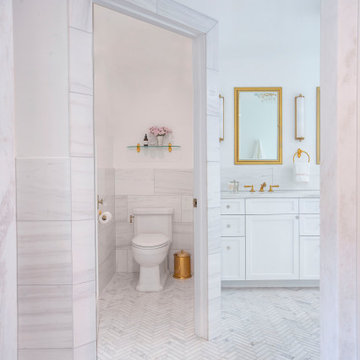
Double sink vanity adjacent to shower/tub combination, with heated marble herringbone floors, window, and skylight.
Unlacquered brass hardware and plumbing fixtures.
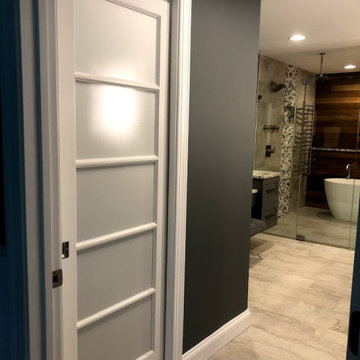
A spa bathroom built for true relaxation. The stone look tile and warmth of the teak accent wall bring together a combination that creates a serene oasis for the homeowner.
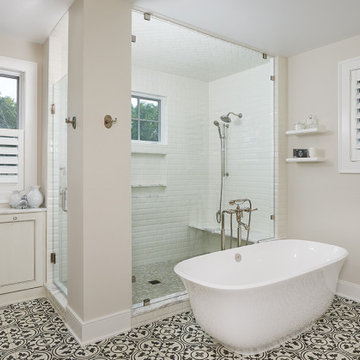
Inspiration for a large eclectic master wet room bathroom in Grand Rapids with recessed-panel cabinets, white cabinets, a freestanding tub, a two-piece toilet, white tile, subway tile, beige walls, ceramic floors, an undermount sink, quartzite benchtops, black floor, a hinged shower door, white benchtops, an enclosed toilet, a built-in vanity and a single vanity.
All Toilets Wet Room Bathroom Design Ideas
6