All Showers Wet Room Bathroom Design Ideas
Refine by:
Budget
Sort by:Popular Today
141 - 160 of 18,062 photos
Item 1 of 3
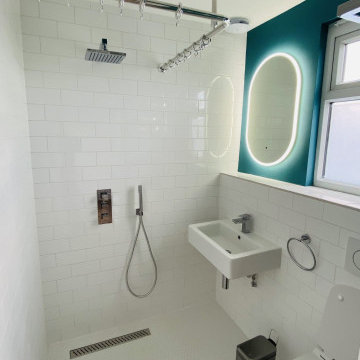
Design ideas for a small transitional kids wet room bathroom in London with white cabinets, a one-piece toilet, white tile, ceramic tile, white walls, mosaic tile floors, a wall-mount sink, white floor, a shower curtain, a single vanity and a built-in vanity.
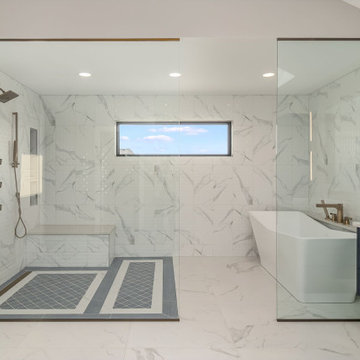
Expansive master wet room bathroom in Chicago with blue cabinets, a freestanding tub, a one-piece toilet, grey walls, marble floors, granite benchtops, multi-coloured floor, an open shower, white benchtops, a shower seat, a double vanity and a floating vanity.

Design ideas for a large contemporary master wet room bathroom in Other with flat-panel cabinets, brown cabinets, a freestanding tub, a one-piece toilet, porcelain tile, white walls, porcelain floors, an integrated sink, beige floor, an open shower, white benchtops, a double vanity, a floating vanity and vaulted.
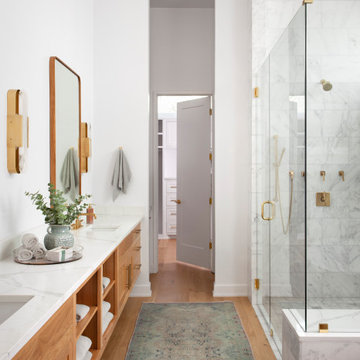
Our Austin studio gave this new build home a serene feel with earthy materials, cool blues, pops of color, and textural elements.
---
Project designed by Sara Barney’s Austin interior design studio BANDD DESIGN. They serve the entire Austin area and its surrounding towns, with an emphasis on Round Rock, Lake Travis, West Lake Hills, and Tarrytown.
For more about BANDD DESIGN, click here: https://bandddesign.com/
To learn more about this project, click here:
https://bandddesign.com/natural-modern-new-build-austin-home/
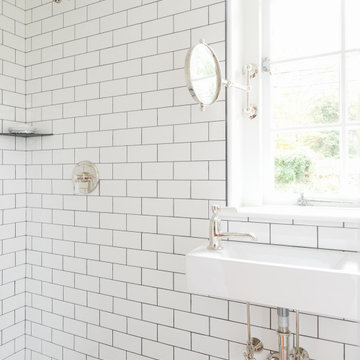
First Floor Bath
Design ideas for a small traditional 3/4 wet room bathroom in New York with white tile, subway tile, white walls, mosaic tile floors, a wall-mount sink, a shower curtain and a single vanity.
Design ideas for a small traditional 3/4 wet room bathroom in New York with white tile, subway tile, white walls, mosaic tile floors, a wall-mount sink, a shower curtain and a single vanity.

This is an example of a mid-sized modern master wet room bathroom in Barcelona with flat-panel cabinets, white cabinets, multi-coloured tile, ceramic tile, beige walls, ceramic floors, an integrated sink, engineered quartz benchtops, beige floor, white benchtops, a niche, a single vanity and a floating vanity.

Our clients decided to take their childhood home down to the studs and rebuild into a contemporary three-story home filled with natural light. We were struck by the architecture of the home and eagerly agreed to provide interior design services for their kitchen, three bathrooms, and general finishes throughout. The home is bright and modern with a very controlled color palette, clean lines, warm wood tones, and variegated tiles.

Wet Room, Fremantle Bathroom Renovation, Terrazzo Bathroom, Brushed Brass Bathrooms, Open Shower, OTB Bathrooms, On the Ball Bathrooms
Mid-sized contemporary master wet room bathroom in Perth with flat-panel cabinets, light wood cabinets, a freestanding tub, white tile, ceramic tile, white walls, porcelain floors, a vessel sink, engineered quartz benchtops, grey floor, an open shower, white benchtops, a single vanity and a floating vanity.
Mid-sized contemporary master wet room bathroom in Perth with flat-panel cabinets, light wood cabinets, a freestanding tub, white tile, ceramic tile, white walls, porcelain floors, a vessel sink, engineered quartz benchtops, grey floor, an open shower, white benchtops, a single vanity and a floating vanity.
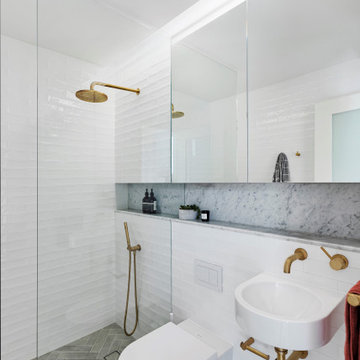
Mirrored vanity with integrated lighting & wall hung sink
Design ideas for a small beach style master wet room bathroom in Sydney with grey cabinets, a wall-mount toilet, white tile, ceramic tile, blue walls, ceramic floors, a wall-mount sink, marble benchtops, grey floor, an open shower, grey benchtops, a single vanity and a built-in vanity.
Design ideas for a small beach style master wet room bathroom in Sydney with grey cabinets, a wall-mount toilet, white tile, ceramic tile, blue walls, ceramic floors, a wall-mount sink, marble benchtops, grey floor, an open shower, grey benchtops, a single vanity and a built-in vanity.
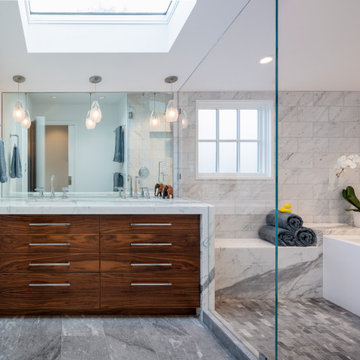
Photo of a contemporary wet room bathroom in San Francisco with flat-panel cabinets, medium wood cabinets, an alcove tub, a one-piece toilet, white tile, marble, white walls, marble floors, an undermount sink, marble benchtops, grey floor, a hinged shower door, white benchtops, a shower seat, a double vanity and a built-in vanity.

Photo of a small midcentury 3/4 wet room bathroom in Seattle with white cabinets, a one-piece toilet, green tile, porcelain tile, white walls, porcelain floors, a wall-mount sink, engineered quartz benchtops, grey floor, an open shower, white benchtops, a niche, a single vanity and a floating vanity.
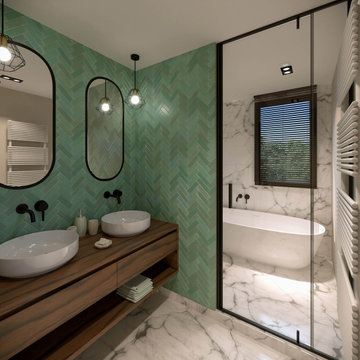
Salle de bain
This is an example of a mid-sized mediterranean master wet room bathroom in Nice with a drop-in tub, a wall-mount toilet, multi-coloured tile, ceramic tile, green walls, ceramic floors, a drop-in sink, wood benchtops, white floor, an open shower, brown benchtops, a niche and a double vanity.
This is an example of a mid-sized mediterranean master wet room bathroom in Nice with a drop-in tub, a wall-mount toilet, multi-coloured tile, ceramic tile, green walls, ceramic floors, a drop-in sink, wood benchtops, white floor, an open shower, brown benchtops, a niche and a double vanity.

Modern master wet room bathroom in Indianapolis with shaker cabinets, medium wood cabinets, a freestanding tub, white walls, light hardwood floors, an undermount sink, engineered quartz benchtops, brown floor, a hinged shower door, white benchtops, an enclosed toilet, a double vanity and a built-in vanity.
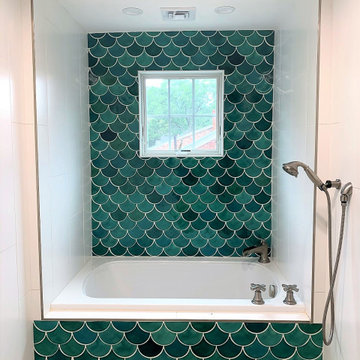
Large transitional master wet room bathroom in Boston with shaker cabinets, white cabinets, an alcove tub, green tile, porcelain tile, white walls, pebble tile floors, an undermount sink, brown floor, a hinged shower door, grey benchtops, a single vanity and a built-in vanity.
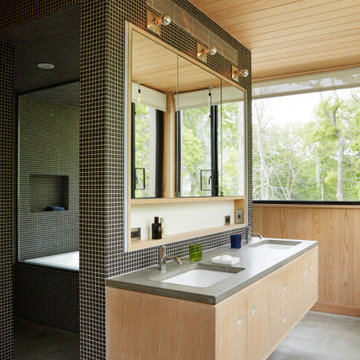
Primary bathroom with shower and tub in wet room
Inspiration for a large beach style master wet room bathroom in New York with flat-panel cabinets, light wood cabinets, a drop-in tub, black tile, ceramic tile, black walls, concrete floors, an undermount sink, concrete benchtops, grey floor, an open shower, grey benchtops, a niche, a double vanity, a floating vanity, wood and wood walls.
Inspiration for a large beach style master wet room bathroom in New York with flat-panel cabinets, light wood cabinets, a drop-in tub, black tile, ceramic tile, black walls, concrete floors, an undermount sink, concrete benchtops, grey floor, an open shower, grey benchtops, a niche, a double vanity, a floating vanity, wood and wood walls.
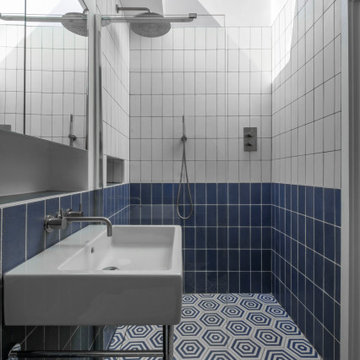
Small mediterranean wet room bathroom in London with a wall-mount toilet, blue tile, cement tile, white walls, cement tiles, a console sink, tile benchtops, white floor, an open shower, blue benchtops, a single vanity and a built-in vanity.
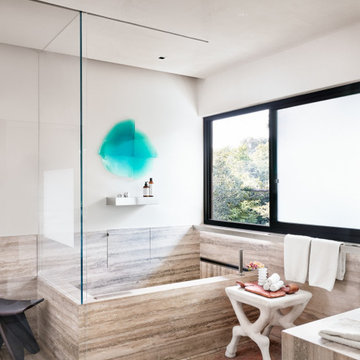
Mid-sized contemporary master wet room bathroom in Austin with flat-panel cabinets, brown cabinets, a drop-in tub, a one-piece toilet, beige walls, a drop-in sink, grey floor, a hinged shower door, grey benchtops, a shower seat, a single vanity and a built-in vanity.
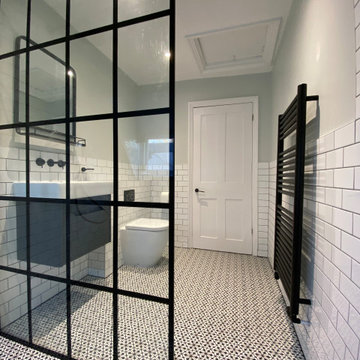
Wet room shower, mosaic Fired Earth tiles on the wall and mosaic on the sloped ceiling, metro type tiles on the walls, crittal style shower panel, black taps and mixers
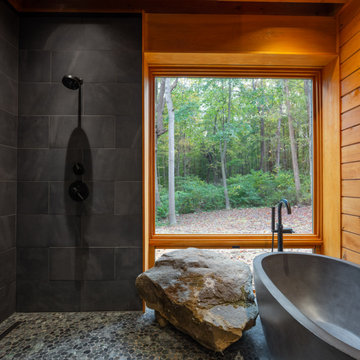
geothermal, green design, Marvin windows, polished concrete, sustainable design, timber frame
This is an example of a large country master wet room bathroom in Other with a freestanding tub, gray tile, slate, pebble tile floors, grey floor and an open shower.
This is an example of a large country master wet room bathroom in Other with a freestanding tub, gray tile, slate, pebble tile floors, grey floor and an open shower.
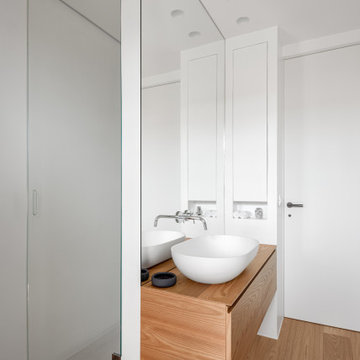
Vista del bagno padronale.
Il bagno padronale è contraddistinto da una precisa suddivisione interna delle varie zone d’impiego.
Una parete a specchio divide la zona lavabo dalla doccia, realizzata su nicchia.
Tutto lo spazio è stato sfruttato al centimetro, grazie alle nicchie ricavate per contenere gli oggetti d’uso quotidiano.
Il mobile porta-lavabo sospeso è in olmo ed è stato realizzato su misura.
All Showers Wet Room Bathroom Design Ideas
8