Wet Room Bathroom Design Ideas with Dark Hardwood Floors
Refine by:
Budget
Sort by:Popular Today
61 - 80 of 150 photos
Item 1 of 3
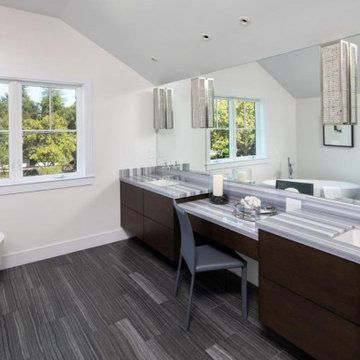
Luxurious master suite is designed with spacious bathroom, two walk-in closets and vaulted ceiling bedroom.
Inspiration for a large country master wet room bathroom in San Francisco with flat-panel cabinets, brown cabinets, a freestanding tub, a one-piece toilet, gray tile, white walls, dark hardwood floors, an undermount sink, engineered quartz benchtops, brown floor, a hinged shower door, grey benchtops, an enclosed toilet, a double vanity, a built-in vanity and vaulted.
Inspiration for a large country master wet room bathroom in San Francisco with flat-panel cabinets, brown cabinets, a freestanding tub, a one-piece toilet, gray tile, white walls, dark hardwood floors, an undermount sink, engineered quartz benchtops, brown floor, a hinged shower door, grey benchtops, an enclosed toilet, a double vanity, a built-in vanity and vaulted.
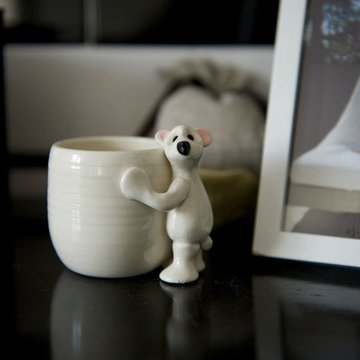
A cottage in The Hamptons dressed in classic black and white. The large open kitchen features an interesting combination of crisp whites, dark espressos, and black accents. We wanted to contrast traditional cottage design with a more modern aesthetic, including classsic shaker cabinets, wood plank kitchen island, and an apron sink. Contemporary lighting, artwork, and open display shelves add a touch of current trends while optimizing the overall function.
We wanted the master bathroom to be chic and timeless, which the custom makeup vanity and uniquely designed Wetstyle tub effortlessly created. A large Merida area rug softens the high contrast color palette while complementing the espresso hardwood floors and Stone Source wall tiles.
Project completed by New York interior design firm Betty Wasserman Art & Interiors, which serves New York City, as well as across the tri-state area and in The Hamptons.
For more about Betty Wasserman, click here: https://www.bettywasserman.com/
To learn more about this project, click here: https://www.bettywasserman.com/spaces/designers-cottage/
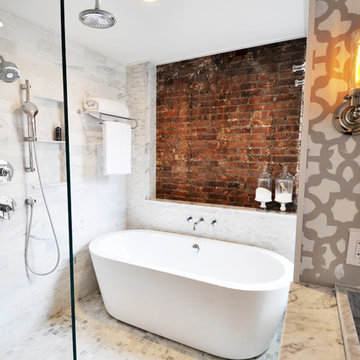
This residence is located in the heart of Harlem, NY. It was a gut-renovation project where all interior walls were removed and the space was reconfigured to have an open floor plan, with an emphasis on framing the original brick walls in all living spaces. In order to continue the open feeling in the master bedroom, and to maximize light in the space, the bathroom was designed to be completely exposed. The sinks are designed into a furniture like vanity which occupies a space adjacent to the bed, while the free-standing bathtub is positioned in the glass enclosed shower to expand the area and create an airy space with visual interest.
Photographed by: Maegan Walton
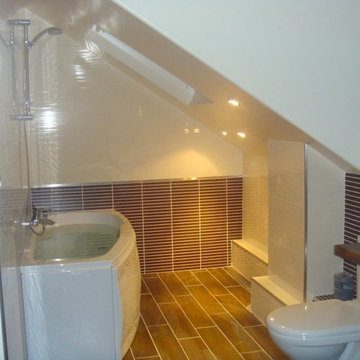
Daniel Petillot
Contemporary wet room bathroom in Paris with a corner tub, brown tile, ceramic tile, white walls, dark hardwood floors, brown floor and an open shower.
Contemporary wet room bathroom in Paris with a corner tub, brown tile, ceramic tile, white walls, dark hardwood floors, brown floor and an open shower.
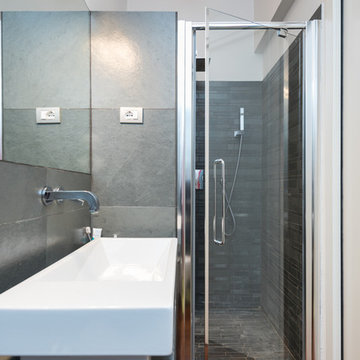
Paolo Fusco © 2017 Houzz
Inspiration for a contemporary 3/4 wet room bathroom in Rome with grey cabinets, a two-piece toilet, dark hardwood floors and a trough sink.
Inspiration for a contemporary 3/4 wet room bathroom in Rome with grey cabinets, a two-piece toilet, dark hardwood floors and a trough sink.
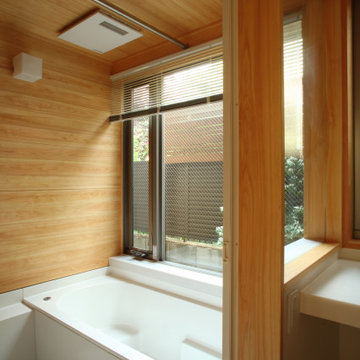
ハーフバスを使った浴室です。浴槽から上部が無いため、大きな窓を取り付けることもでき、壁の仕上げも自由です。今回は壁と天井にヒノキ無垢材張りにしています。洗面脱衣室との間も窓ガラスにしているので、明るくなり視覚的にも広々として浴室、洗面脱衣室になっています。
Inspiration for a mid-sized modern master wet room bathroom in Other with open cabinets, white cabinets, a japanese tub, white tile, white walls, dark hardwood floors, an undermount sink, solid surface benchtops, brown floor, an open shower, white benchtops, a single vanity, a freestanding vanity, wood and wood walls.
Inspiration for a mid-sized modern master wet room bathroom in Other with open cabinets, white cabinets, a japanese tub, white tile, white walls, dark hardwood floors, an undermount sink, solid surface benchtops, brown floor, an open shower, white benchtops, a single vanity, a freestanding vanity, wood and wood walls.
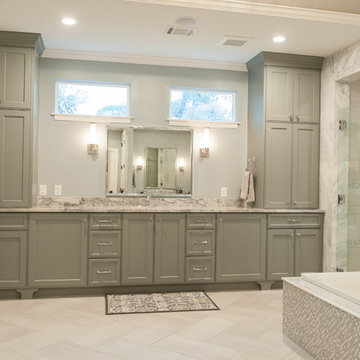
Design ideas for a large transitional master wet room bathroom in Houston with recessed-panel cabinets, grey cabinets, a drop-in tub, gray tile, porcelain tile, beige walls, dark hardwood floors, an undermount sink, marble benchtops, brown floor, a hinged shower door and grey benchtops.
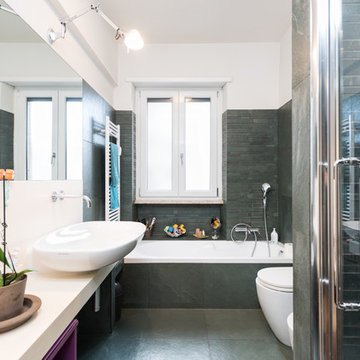
Paolo Fusco © 2017 Houzz
Contemporary master wet room bathroom in Rome with grey cabinets, a drop-in tub, a two-piece toilet, grey walls, dark hardwood floors and a vessel sink.
Contemporary master wet room bathroom in Rome with grey cabinets, a drop-in tub, a two-piece toilet, grey walls, dark hardwood floors and a vessel sink.
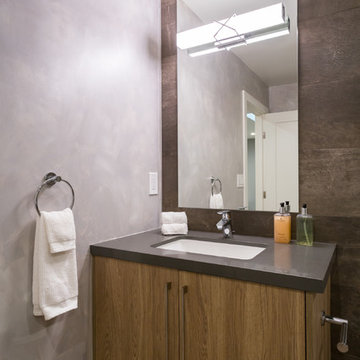
Photo of a mid-sized contemporary master wet room bathroom in San Francisco with flat-panel cabinets, medium wood cabinets, a drop-in tub, a one-piece toilet, brown tile, stone slab, beige walls, dark hardwood floors, an undermount sink and engineered quartz benchtops.
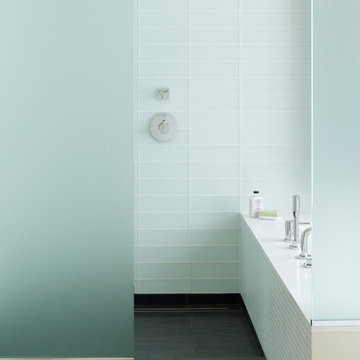
The tile floor flows directly into a walk-in shower and a built-in soaking tub, clad in a combination of large white glass wall tiles, white glass mosaic, and pure white caesarstone. Translucent glass walls provide just enough screening in this top-floor master suite.
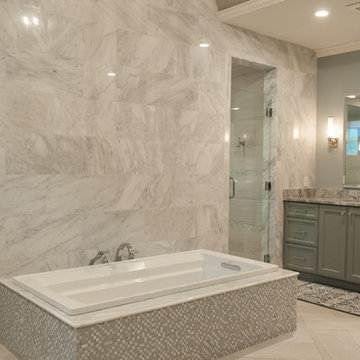
Photo of a large transitional master wet room bathroom in Houston with recessed-panel cabinets, grey cabinets, a drop-in tub, gray tile, porcelain tile, beige walls, dark hardwood floors, an undermount sink, marble benchtops, brown floor, a hinged shower door and grey benchtops.
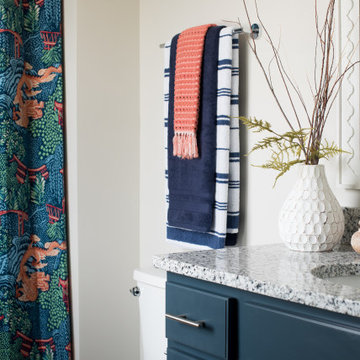
Dark kitchen cabinets, a glossy fireplace, metal lights, foliage-printed wallpaper; and warm-hued upholstery — this new build-home is a balancing act of dark colors with sunlit interiors.
Project completed by Wendy Langston's Everything Home interior design firm, which serves Carmel, Zionsville, Fishers, Westfield, Noblesville, and Indianapolis.
For more about Everything Home, click here: https://everythinghomedesigns.com/
To learn more about this project, click here:
https://everythinghomedesigns.com/portfolio/urban-living-project/
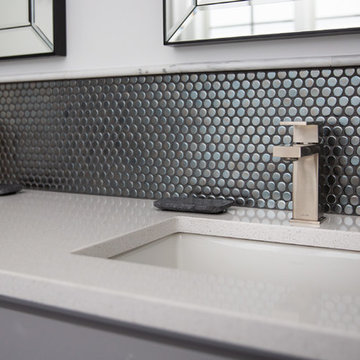
Architect: Daniel Martin
Design: Carolyn Reichert
Build: Bontrager Builders Group
Photography: David Cannon Photography
Large beach style master wet room bathroom in Other with recessed-panel cabinets, grey cabinets, a freestanding tub, gray tile, ceramic tile, white walls, dark hardwood floors, an undermount sink, quartzite benchtops, brown floor, a hinged shower door and grey benchtops.
Large beach style master wet room bathroom in Other with recessed-panel cabinets, grey cabinets, a freestanding tub, gray tile, ceramic tile, white walls, dark hardwood floors, an undermount sink, quartzite benchtops, brown floor, a hinged shower door and grey benchtops.
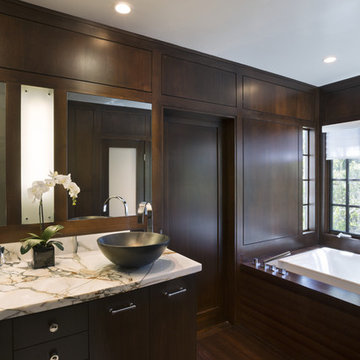
Photography: Farschid Assassi
Photo of a mid-sized transitional master wet room bathroom in Los Angeles with a vessel sink, flat-panel cabinets, dark wood cabinets, an undermount tub, dark hardwood floors, marble benchtops, a hinged shower door and white benchtops.
Photo of a mid-sized transitional master wet room bathroom in Los Angeles with a vessel sink, flat-panel cabinets, dark wood cabinets, an undermount tub, dark hardwood floors, marble benchtops, a hinged shower door and white benchtops.
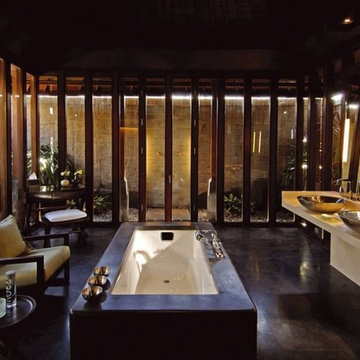
This is an example of a large eclectic master wet room bathroom in Los Angeles with furniture-like cabinets, dark wood cabinets, a freestanding tub, brown tile, mirror tile, brown walls, dark hardwood floors, a vessel sink, engineered quartz benchtops, brown floor, a hinged shower door and beige benchtops.
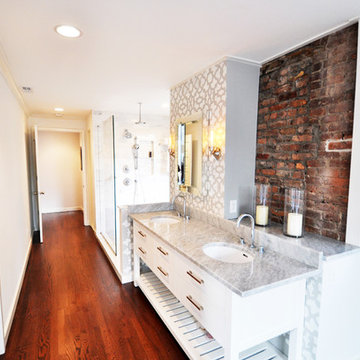
This residence is located in the heart of Harlem, NY. It was a gut-renovation project where all interior walls were removed and the space was reconfigured to have an open floor plan, with an emphasis on framing the original brick walls in all living spaces. In order to continue the open feeling in the master bedroom, and to maximize light in the space, the bathroom was designed to be completely exposed. The sinks are designed into a furniture like vanity which occupies a space adjacent to the bed, while the free-standing bathtub is positioned in the glass enclosed shower to expand the area and create an airy space with visual interest.
Photographed by: Maegan Walton
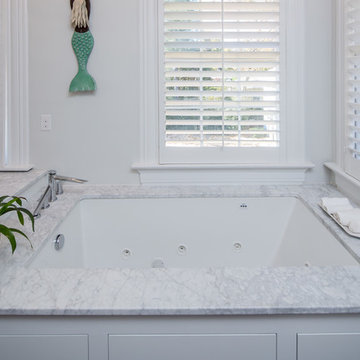
Steve Bracci
Photo of a large traditional master wet room bathroom in Atlanta with flat-panel cabinets, white cabinets, a corner tub, a two-piece toilet, white walls, dark hardwood floors, an undermount sink and engineered quartz benchtops.
Photo of a large traditional master wet room bathroom in Atlanta with flat-panel cabinets, white cabinets, a corner tub, a two-piece toilet, white walls, dark hardwood floors, an undermount sink and engineered quartz benchtops.
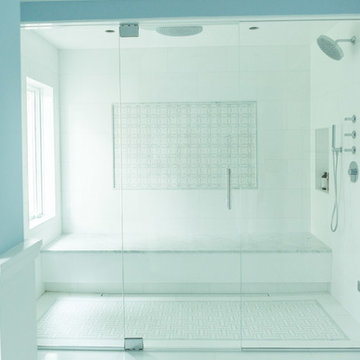
Design ideas for a large transitional master wet room bathroom in Bridgeport with shaker cabinets, white cabinets, a two-piece toilet, white tile, porcelain tile, blue walls, dark hardwood floors, marble benchtops, brown floor and a hinged shower door.
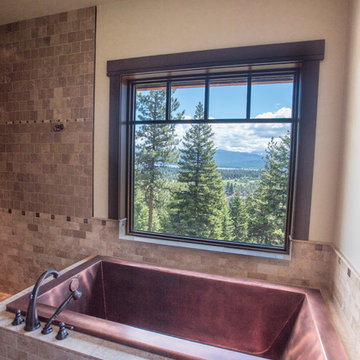
Stunning mountain side home overlooking McCall and Payette Lake. This home is 5000 SF on three levels with spacious outdoor living to take in the views. A hybrid timber frame home with hammer post trusses and copper clad windows. Super clients, a stellar lot, along with HOA and civil challenges all come together in the end to create some wonderful spaces.
Joshua Roper Photography
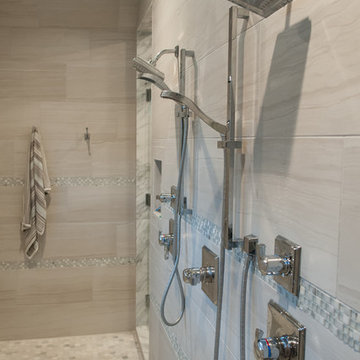
Inspiration for a large transitional master wet room bathroom in Houston with recessed-panel cabinets, grey cabinets, a drop-in tub, gray tile, porcelain tile, beige walls, dark hardwood floors, an undermount sink, marble benchtops, brown floor, a hinged shower door and grey benchtops.
Wet Room Bathroom Design Ideas with Dark Hardwood Floors
4