Wet Room Bathroom Design Ideas with Dark Hardwood Floors
Refine by:
Budget
Sort by:Popular Today
81 - 100 of 150 photos
Item 1 of 3
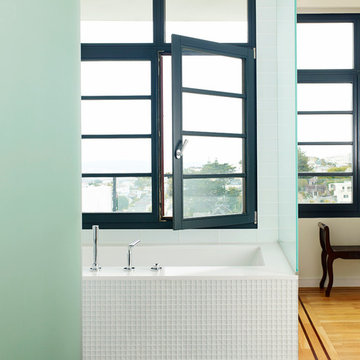
The soaking tub has spectacular views of San Francisco. James Carriere Photography
Design ideas for a large contemporary master wet room bathroom in San Francisco with light wood cabinets, an undermount tub, a one-piece toilet, white tile, white walls, dark hardwood floors, an undermount sink, engineered quartz benchtops, an open shower and flat-panel cabinets.
Design ideas for a large contemporary master wet room bathroom in San Francisco with light wood cabinets, an undermount tub, a one-piece toilet, white tile, white walls, dark hardwood floors, an undermount sink, engineered quartz benchtops, an open shower and flat-panel cabinets.
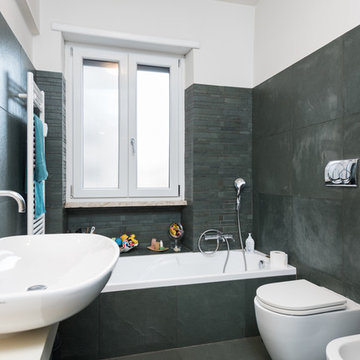
Paolo Fusco © 2017 Houzz
Photo of a contemporary master wet room bathroom in Rome with grey cabinets, a drop-in tub, a two-piece toilet, grey walls, dark hardwood floors and a vessel sink.
Photo of a contemporary master wet room bathroom in Rome with grey cabinets, a drop-in tub, a two-piece toilet, grey walls, dark hardwood floors and a vessel sink.
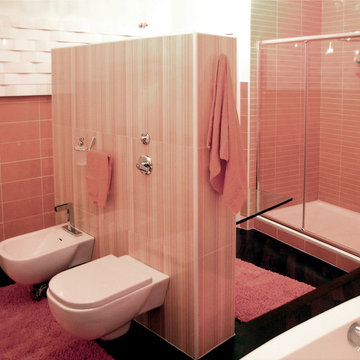
Design ideas for a mid-sized traditional master wet room bathroom in Milan with dark hardwood floors, an integrated sink, glass benchtops, glass-front cabinets, a two-piece toilet, multi-coloured tile, orange walls and a hinged shower door.
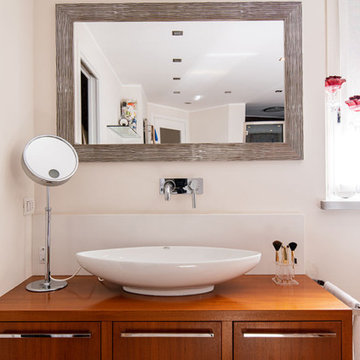
Dettaglio del mobile dove è collocato un labavo appoggiato su un pensile sospeso in legno.
Il mobile è composto da tre spazi chiusi. Le ante in legno hanno un amaniglia di apertura sottile e lineare in acciaio che riprende alcuni dettagli della stanza (specchio, rubinetti...).
Le luci sul soffitto sono tutti faretti quadrati incassati a led.
Sulla parete dietro al lavabo è stata posta una lastra di quarzo bianco per proteggere il muro dagli schizzi d'acqua.
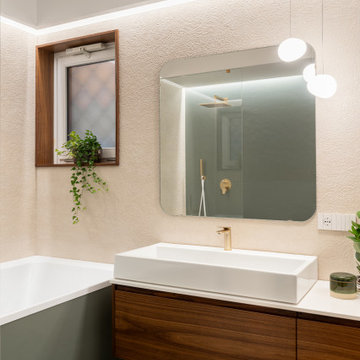
Design ideas for a large contemporary master wet room bathroom in Rome with flat-panel cabinets, brown cabinets, a hot tub, a two-piece toilet, green tile, beige walls, dark hardwood floors, a vessel sink, marble benchtops, green floor, an open shower, white benchtops, a single vanity, a floating vanity and panelled walls.
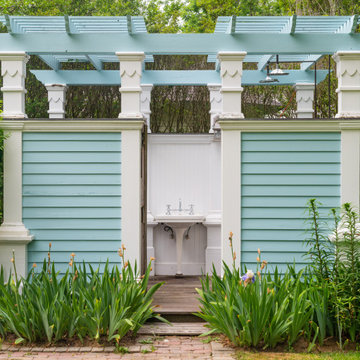
Exterior Bathroom
This is an example of a large traditional wet room bathroom in Miami with a two-piece toilet, white tile, ceramic tile, white walls, dark hardwood floors, a pedestal sink, marble benchtops, grey floor, an open shower, multi-coloured benchtops, a double vanity and decorative wall panelling.
This is an example of a large traditional wet room bathroom in Miami with a two-piece toilet, white tile, ceramic tile, white walls, dark hardwood floors, a pedestal sink, marble benchtops, grey floor, an open shower, multi-coloured benchtops, a double vanity and decorative wall panelling.
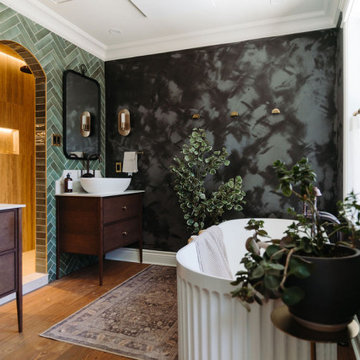
Cette rénovation ambitieuse donne à cette salle de bain un cachet classique tout en y apportant une touche de modernité et de personnalisation, reflétant le caractère unique des propriétaires. Le résultat est un design audacieux, empreint d’une atmosphère moody et d’un charme incontestable, tout à fait à la signature de Jessica Locas Design!
Après une mûre réflexion et l’examen de plusieurs plans d’aménagement, la décision fut prise de créer deux vanités distinctes, permettant ainsi de dégager un espace pour une ouverture en forme d’arche qui invite à découvrir cette douche massive de 8 pieds de long, avec deux pommeaux de douche et lumières DEL intégrées dans la niche. On y retrouve une porcelaine arborant la dernière tendance d’effet travertin aux murs, ainsi qu’une base en Dekton sur mesure.
L’espace de la salle de bain a été judicieusement agrandi en intégrant le couloir adjacent, auparavant négligé, qui s’est transformé en coin maquilleuse avec un meuble sur mesure en chêne teinté, conçu avec lumières intégrées ainsi qu’une grande armoire de rangement, elle aussi sur mesure.
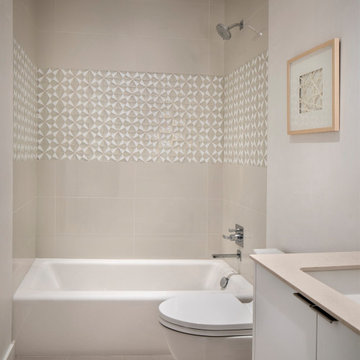
When our Boulder studio was tasked with furnishing this home, we went all out to create a gorgeous space for our clients. We decorated the bedroom with an in-stock bed, nightstand, and beautiful bedding. An original painting by an LA artist elevates the vibe and pulls the color palette together. The fireside sitting area of this home features a lovely lounge chair, and the limestone and blackened steel fireplace create a sophisticated vibe. A thick shag rug pulls the entire space together.
In the dining area, we used a light oak table and custom-designed complements. This light-filled corner engages easily with the greenery outside through large lift-and-slide doors. A stylish powder room with beautiful blue tiles adds a pop of freshness.
---
Joe McGuire Design is an Aspen and Boulder interior design firm bringing a uniquely holistic approach to home interiors since 2005.
For more about Joe McGuire Design, see here: https://www.joemcguiredesign.com/
To learn more about this project, see here:
https://www.joemcguiredesign.com/aspen-west-end
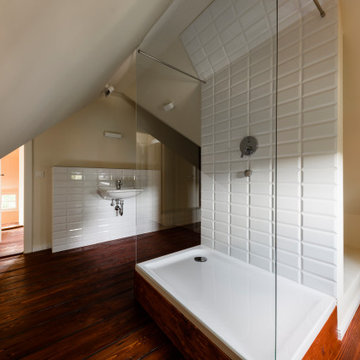
Inspiration for a large traditional 3/4 wet room bathroom in Nuremberg with light wood cabinets, white tile, ceramic tile, beige walls, dark hardwood floors, brown floor, an open shower and a single vanity.
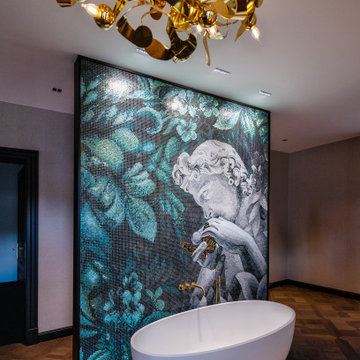
Photo of an expansive traditional master wet room bathroom in Other with flat-panel cabinets, green cabinets, a freestanding tub, green tile, mosaic tile, brown walls, dark hardwood floors, a vessel sink, marble benchtops, brown floor, black benchtops, a double vanity, a floating vanity and wallpaper.
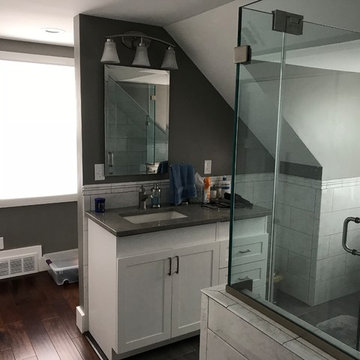
Photo of a large modern master wet room bathroom in New York with shaker cabinets, white cabinets, a two-piece toilet, gray tile, stone tile, grey walls, dark hardwood floors, an undermount sink, brown floor, a hinged shower door, grey benchtops, a single vanity and a freestanding vanity.
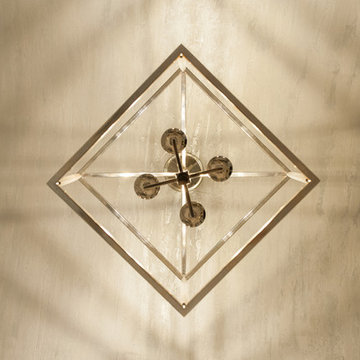
Inspiration for a large transitional master wet room bathroom in Houston with recessed-panel cabinets, grey cabinets, a drop-in tub, gray tile, porcelain tile, beige walls, dark hardwood floors, an undermount sink, marble benchtops, brown floor, a hinged shower door and grey benchtops.
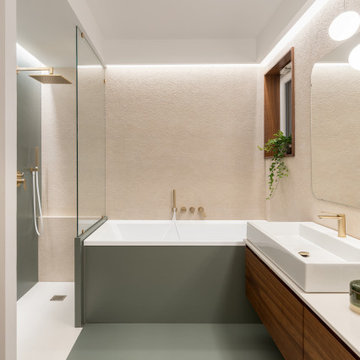
This is an example of a large contemporary master wet room bathroom in Rome with flat-panel cabinets, brown cabinets, a hot tub, a two-piece toilet, green tile, porcelain tile, beige walls, dark hardwood floors, a vessel sink, marble benchtops, green floor, an open shower, white benchtops, a single vanity, a floating vanity and panelled walls.
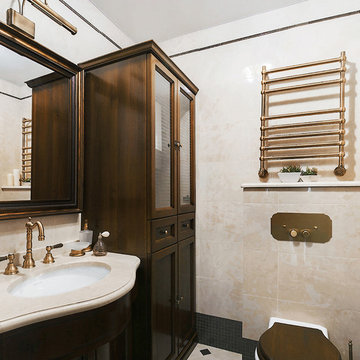
Интерьерная фотография санузел
This is an example of a small transitional 3/4 wet room bathroom in Moscow with open cabinets, brown cabinets, a two-piece toilet, beige tile, subway tile, beige walls, dark hardwood floors, a console sink, marble benchtops, beige floor, a hinged shower door and beige benchtops.
This is an example of a small transitional 3/4 wet room bathroom in Moscow with open cabinets, brown cabinets, a two-piece toilet, beige tile, subway tile, beige walls, dark hardwood floors, a console sink, marble benchtops, beige floor, a hinged shower door and beige benchtops.
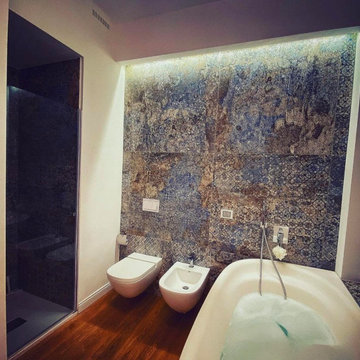
Realizzazione bagno con rivestimento 1mt x 1 mt. Parquet in rovere massello a pavimento e vasca freestanding Duravit in ardesia.
Inspiration for a 3/4 wet room bathroom in Milan with white cabinets, a wall-mount toilet, multi-coloured tile, porcelain tile, white walls, dark hardwood floors and a hinged shower door.
Inspiration for a 3/4 wet room bathroom in Milan with white cabinets, a wall-mount toilet, multi-coloured tile, porcelain tile, white walls, dark hardwood floors and a hinged shower door.
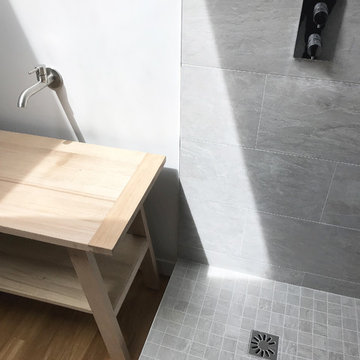
Inspiration for a mid-sized contemporary master wet room bathroom in Bordeaux with gray tile, stone tile, white walls, dark hardwood floors and wood benchtops.
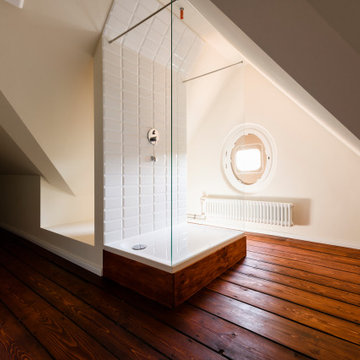
Large traditional 3/4 wet room bathroom in Nuremberg with light wood cabinets, white tile, ceramic tile, beige walls, dark hardwood floors, brown floor, an open shower and a single vanity.
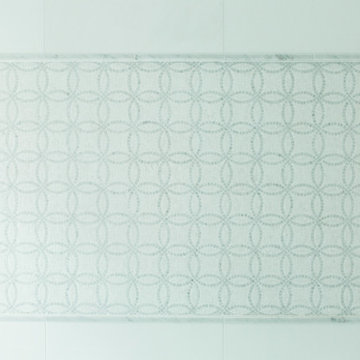
Inspiration for a large transitional master wet room bathroom in Bridgeport with shaker cabinets, white cabinets, a two-piece toilet, white tile, porcelain tile, blue walls, dark hardwood floors, marble benchtops, brown floor and a hinged shower door.
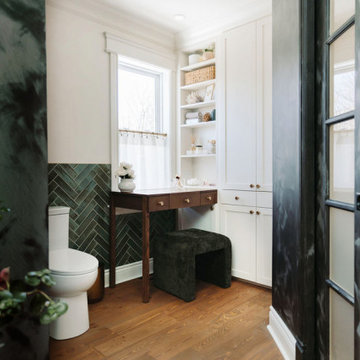
Cette rénovation ambitieuse donne à cette salle de bain un cachet classique tout en y apportant une touche de modernité et de personnalisation, reflétant le caractère unique des propriétaires. Le résultat est un design audacieux, empreint d’une atmosphère moody et d’un charme incontestable, tout à fait à la signature de Jessica Locas Design!
Après une mûre réflexion et l’examen de plusieurs plans d’aménagement, la décision fut prise de créer deux vanités distinctes, permettant ainsi de dégager un espace pour une ouverture en forme d’arche qui invite à découvrir cette douche massive de 8 pieds de long, avec deux pommeaux de douche et lumières DEL intégrées dans la niche. On y retrouve une porcelaine arborant la dernière tendance d’effet travertin aux murs, ainsi qu’une base en Dekton sur mesure.
L’espace de la salle de bain a été judicieusement agrandi en intégrant le couloir adjacent, auparavant négligé, qui s’est transformé en coin maquilleuse avec un meuble sur mesure en chêne teinté, conçu avec lumières intégrées ainsi qu’une grande armoire de rangement, elle aussi sur mesure.
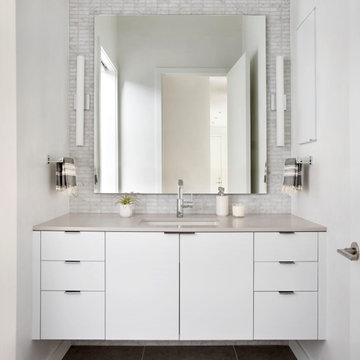
When our Boulder studio was tasked with furnishing this home, we went all out to create a gorgeous space for our clients. We decorated the bedroom with an in-stock bed, nightstand, and beautiful bedding. An original painting by an LA artist elevates the vibe and pulls the color palette together. The fireside sitting area of this home features a lovely lounge chair, and the limestone and blackened steel fireplace create a sophisticated vibe. A thick shag rug pulls the entire space together.
In the dining area, we used a light oak table and custom-designed complements. This light-filled corner engages easily with the greenery outside through large lift-and-slide doors. A stylish powder room with beautiful blue tiles adds a pop of freshness.
---
Joe McGuire Design is an Aspen and Boulder interior design firm bringing a uniquely holistic approach to home interiors since 2005.
For more about Joe McGuire Design, see here: https://www.joemcguiredesign.com/
To learn more about this project, see here:
https://www.joemcguiredesign.com/aspen-west-end
Wet Room Bathroom Design Ideas with Dark Hardwood Floors
5