Wet Room Bathroom Design Ideas with Engineered Quartz Benchtops
Refine by:
Budget
Sort by:Popular Today
1 - 20 of 4,571 photos
Item 1 of 3

This is an example of a contemporary wet room bathroom in Melbourne with medium wood cabinets, a two-piece toilet, gray tile, porcelain tile, grey walls, terra-cotta floors, an undermount sink, engineered quartz benchtops, grey floor, a hinged shower door, white benchtops, a single vanity, a floating vanity and flat-panel cabinets.

Master Bathroom.
Elegant simplicity, dominated by spaciousness, ample natural lighting, simple & functional layout with restrained fixtures, ambient wall lighting, and refined material palette.

Primary bathroom
Inspiration for a midcentury master wet room bathroom in San Francisco with medium wood cabinets, a corner tub, green tile, ceramic tile, white walls, an integrated sink, engineered quartz benchtops, white floor, a hinged shower door, white benchtops, a niche, a double vanity, a built-in vanity, timber and flat-panel cabinets.
Inspiration for a midcentury master wet room bathroom in San Francisco with medium wood cabinets, a corner tub, green tile, ceramic tile, white walls, an integrated sink, engineered quartz benchtops, white floor, a hinged shower door, white benchtops, a niche, a double vanity, a built-in vanity, timber and flat-panel cabinets.

Design ideas for a mid-sized contemporary master wet room bathroom in Other with white cabinets, a wall-mount toilet, white tile, ceramic tile, ceramic floors, a console sink, engineered quartz benchtops, white floor, an open shower, white benchtops, a niche, a single vanity and a floating vanity.
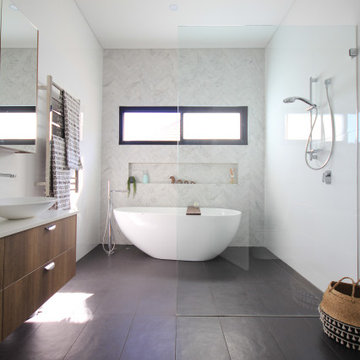
Beautiful main bathroom including freestanding bath,
Photo of a mid-sized modern master wet room bathroom in Sydney with furniture-like cabinets, medium wood cabinets, a freestanding tub, a wall-mount toilet, white tile, porcelain tile, porcelain floors, a vessel sink, engineered quartz benchtops, grey floor and white benchtops.
Photo of a mid-sized modern master wet room bathroom in Sydney with furniture-like cabinets, medium wood cabinets, a freestanding tub, a wall-mount toilet, white tile, porcelain tile, porcelain floors, a vessel sink, engineered quartz benchtops, grey floor and white benchtops.
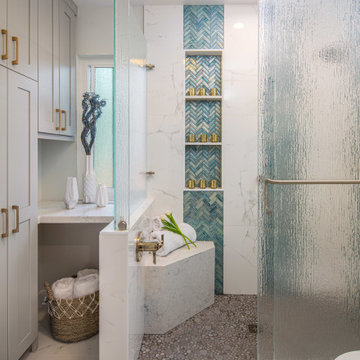
Large transitional master wet room bathroom in San Diego with dark wood cabinets, a one-piece toilet, blue tile, white walls, a vessel sink, engineered quartz benchtops, green floor, a hinged shower door, white benchtops and shaker cabinets.
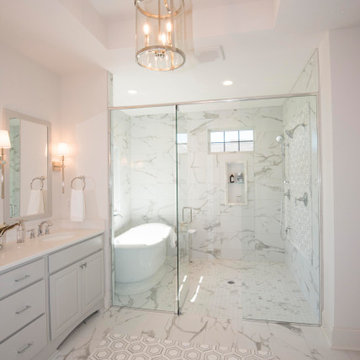
Luxury spa bath
This is an example of a large transitional master wet room bathroom in Milwaukee with grey cabinets, a freestanding tub, a two-piece toilet, gray tile, marble, white walls, marble floors, an undermount sink, engineered quartz benchtops, grey floor, a hinged shower door, white benchtops and recessed-panel cabinets.
This is an example of a large transitional master wet room bathroom in Milwaukee with grey cabinets, a freestanding tub, a two-piece toilet, gray tile, marble, white walls, marble floors, an undermount sink, engineered quartz benchtops, grey floor, a hinged shower door, white benchtops and recessed-panel cabinets.
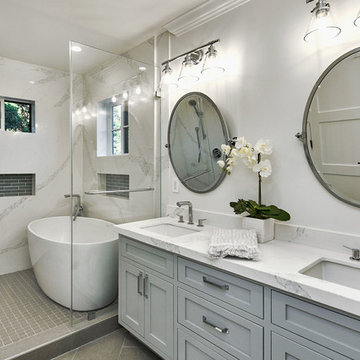
Arch Studio, Inc. Architecture & Interiors 2018
Design ideas for a mid-sized transitional master wet room bathroom in San Francisco with shaker cabinets, grey cabinets, white tile, stone slab, white walls, porcelain floors, an undermount sink, engineered quartz benchtops, grey floor, a hinged shower door, white benchtops and a freestanding tub.
Design ideas for a mid-sized transitional master wet room bathroom in San Francisco with shaker cabinets, grey cabinets, white tile, stone slab, white walls, porcelain floors, an undermount sink, engineered quartz benchtops, grey floor, a hinged shower door, white benchtops and a freestanding tub.
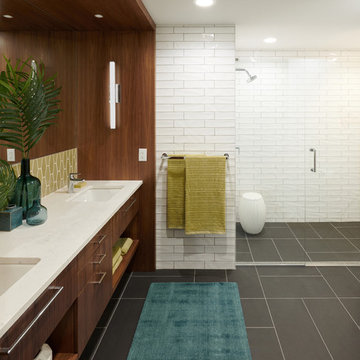
With no windows or natural light, we used a combination of artificial light, open space, and white walls to brighten this master bath remodel. Over the white, we layered a sophisticated palette of finishes that embrace color, pattern, and texture: 1) long hex accent tile in “lemongrass” gold from Walker Zanger (mounted vertically for a new take on mid-century aesthetics); 2) large format slate gray floor tile to ground the room; 3) textured 2X10 glossy white shower field tile (can’t resist touching it); 4) rich walnut wraps with heavy graining to define task areas; and 5) dirty blue accessories to provide contrast and interest.
Photographer: Markert Photo, Inc.

Photo of a mid-sized contemporary master wet room bathroom in Geelong with flat-panel cabinets, medium wood cabinets, a freestanding tub, gray tile, ceramic tile, porcelain floors, an undermount sink, engineered quartz benchtops, grey floor, white benchtops, a double vanity and a floating vanity.

The primary bathroom addition included a fully enclosed glass wet room with Brizo plumbing fixtures, a free standing bathtub, a custom white oak double vanity with a mitered quartz countertop and sconce lighting.

A single-story ranch house in Austin received a new look with a two-story addition and complete remodel.
Inspiration for a large scandinavian master wet room bathroom in Austin with flat-panel cabinets, brown cabinets, a freestanding tub, a one-piece toilet, blue tile, porcelain tile, white walls, porcelain floors, an undermount sink, engineered quartz benchtops, grey floor, an open shower, white benchtops, a niche, a double vanity and a floating vanity.
Inspiration for a large scandinavian master wet room bathroom in Austin with flat-panel cabinets, brown cabinets, a freestanding tub, a one-piece toilet, blue tile, porcelain tile, white walls, porcelain floors, an undermount sink, engineered quartz benchtops, grey floor, an open shower, white benchtops, a niche, a double vanity and a floating vanity.

Indulge in the ultimate relaxation with our contemporary bathroom renovation that showcases a stylish wall alcove bathtub. Immerse yourself in serenity as you unwind in this chic and inviting centerpiece, designed to elevate your bathing experience to new heights of luxury and comfort.

Leave the concrete jungle behind as you step into the serene colors of nature brought together in this couples shower spa. Luxurious Gold fixtures play against deep green picket fence tile and cool marble veining to calm, inspire and refresh your senses at the end of the day.

This is an example of a mid-sized contemporary master wet room bathroom in Tampa with flat-panel cabinets, green cabinets, an alcove tub, a two-piece toilet, white tile, porcelain tile, white walls, concrete floors, a vessel sink, engineered quartz benchtops, grey floor, an open shower, white benchtops, an enclosed toilet, a double vanity and a built-in vanity.

Small industrial master wet room bathroom in Denver with flat-panel cabinets, black cabinets, a freestanding tub, a two-piece toilet, gray tile, ceramic tile, grey walls, ceramic floors, an undermount sink, engineered quartz benchtops, white floor, a hinged shower door, white benchtops, a double vanity and a floating vanity.

Design ideas for a large traditional master wet room bathroom in Nashville with recessed-panel cabinets, white cabinets, a freestanding tub, a two-piece toilet, white tile, porcelain tile, grey walls, medium hardwood floors, an undermount sink, engineered quartz benchtops, brown floor, a hinged shower door, white benchtops, a niche, a double vanity, a built-in vanity, recessed and wallpaper.

Expansive midcentury master wet room bathroom in San Diego with flat-panel cabinets, medium wood cabinets, a freestanding tub, a one-piece toilet, blue tile, glass tile, blue walls, terrazzo floors, an undermount sink, engineered quartz benchtops, beige floor, a hinged shower door, white benchtops, a shower seat, a single vanity and a floating vanity.

The tub and shower area are combined to create a wet room and maximize the floor plan.
This is an example of a mid-sized modern master wet room bathroom in Denver with flat-panel cabinets, light wood cabinets, a freestanding tub, a one-piece toilet, white tile, porcelain tile, white walls, porcelain floors, a vessel sink, engineered quartz benchtops, grey floor, a hinged shower door, white benchtops, a niche, a double vanity and a built-in vanity.
This is an example of a mid-sized modern master wet room bathroom in Denver with flat-panel cabinets, light wood cabinets, a freestanding tub, a one-piece toilet, white tile, porcelain tile, white walls, porcelain floors, a vessel sink, engineered quartz benchtops, grey floor, a hinged shower door, white benchtops, a niche, a double vanity and a built-in vanity.

Our Armadale residence was a converted warehouse style home for a young adventurous family with a love of colour, travel, fashion and fun. With a brief of “artsy”, “cosmopolitan” and “colourful”, we created a bright modern home as the backdrop for our Client’s unique style and personality to shine. Incorporating kitchen, family bathroom, kids bathroom, master ensuite, powder-room, study, and other details throughout the home such as flooring and paint colours.
With furniture, wall-paper and styling by Simone Haag.
Construction: Hebden Kitchens and Bathrooms
Cabinetry: Precision Cabinets
Furniture / Styling: Simone Haag
Photography: Dylan James Photography
Wet Room Bathroom Design Ideas with Engineered Quartz Benchtops
1