Wet Room Bathroom Design Ideas with Glass Tile
Refine by:
Budget
Sort by:Popular Today
41 - 60 of 319 photos
Item 1 of 3
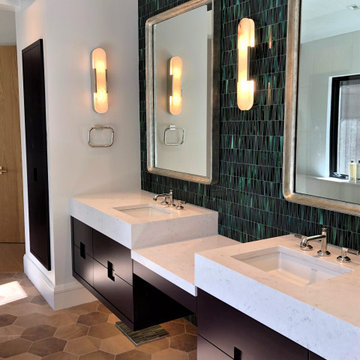
Deep maroon master bath vanity with integrated finger-pulls.
Photo of a mid-sized contemporary master wet room bathroom in Other with flat-panel cabinets, black cabinets, a freestanding tub, green tile, glass tile, white walls, wood-look tile, an undermount sink, brown floor, a hinged shower door, white benchtops, an enclosed toilet, a double vanity, a floating vanity and vaulted.
Photo of a mid-sized contemporary master wet room bathroom in Other with flat-panel cabinets, black cabinets, a freestanding tub, green tile, glass tile, white walls, wood-look tile, an undermount sink, brown floor, a hinged shower door, white benchtops, an enclosed toilet, a double vanity, a floating vanity and vaulted.
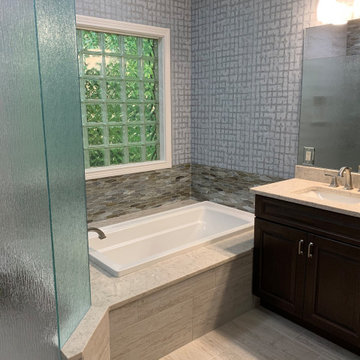
The task was to renovate a dated master bath without changing the original foot print. The client wanted a larger shower, more storage and the removal of a bulky jacuzzi. Sea glass hexagon tiles paired with a silver blue wall paper created a calm sea like mood.
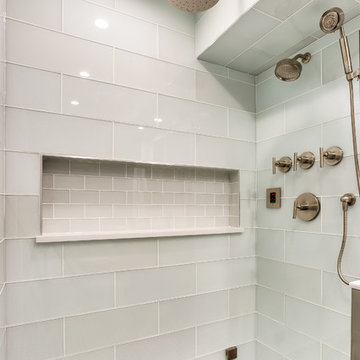
Design ideas for a mid-sized transitional 3/4 wet room bathroom in Chicago with flat-panel cabinets, grey cabinets, a two-piece toilet, blue tile, glass tile, beige walls, mosaic tile floors, an integrated sink, solid surface benchtops, black floor and an open shower.
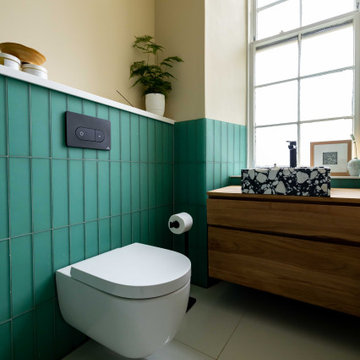
This galley style bathroom was completely ripped out and stripped back to make into a wet room. Joists were repaired and floor raised, complete with under floor heating. All plumbing re-done. Ceiling dropped and walls re-plastered.
Green glass tiles | Claybrook studio
Floor tiles (non slip) | Porcelainosa
All F&F (black matt) | Porcelainosa
Terrazzo sink | Tikamoon
Teak sink unit | Tikamoon
Window sill & toilet tops | Corian
Wall colour | Paper V by Paint & Paper Library
Ceiling and woodwork | White
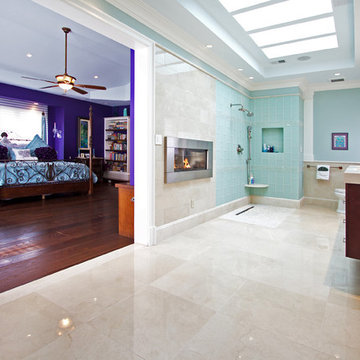
Desiree Henderson
Inspiration for a large transitional master wet room bathroom in DC Metro with flat-panel cabinets, dark wood cabinets, blue tile, glass tile, white walls, an undermount sink, beige floor, an open shower, marble floors, marble benchtops and beige benchtops.
Inspiration for a large transitional master wet room bathroom in DC Metro with flat-panel cabinets, dark wood cabinets, blue tile, glass tile, white walls, an undermount sink, beige floor, an open shower, marble floors, marble benchtops and beige benchtops.

Our clients wanted to add on to their 1950's ranch house, but weren't sure whether to go up or out. We convinced them to go out, adding a Primary Suite addition with bathroom, walk-in closet, and spacious Bedroom with vaulted ceiling. To connect the addition with the main house, we provided plenty of light and a built-in bookshelf with detailed pendant at the end of the hall. The clients' style was decidedly peaceful, so we created a wet-room with green glass tile, a door to a small private garden, and a large fir slider door from the bedroom to a spacious deck. We also used Yakisugi siding on the exterior, adding depth and warmth to the addition. Our clients love using the tub while looking out on their private paradise!
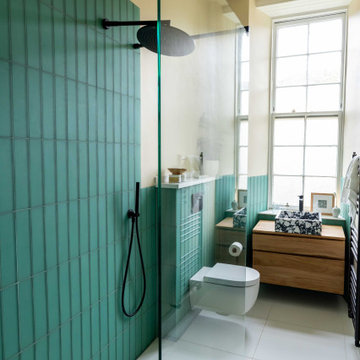
This galley style bathroom was completely ripped out and stripped back to make into a wet room. Joists were repaired and floor raised, complete with under floor heating. All plumbing re-done. Ceiling dropped and walls re-plastered.
Green glass tiles | Claybrook studio
Floor tiles (non slip) | Porcelainosa
All F&F (black matt) | Porcelainosa
Terrazzo sink | Tikamoon
Teak sink unit | Tikamoon
Window sill & toilet tops | Corian
Wall colour | Paper V by Paint & Paper Library
Ceiling and woodwork | White
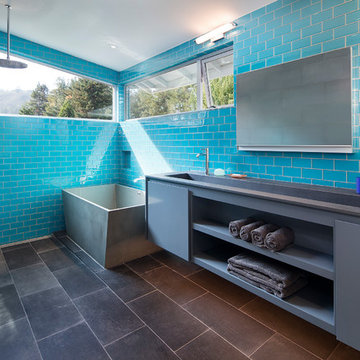
Misha Bruk
Design ideas for a mid-sized contemporary master wet room bathroom in San Francisco with flat-panel cabinets, grey cabinets, a freestanding tub, blue tile, glass tile, slate floors, a trough sink, solid surface benchtops, black floor, an open shower and grey benchtops.
Design ideas for a mid-sized contemporary master wet room bathroom in San Francisco with flat-panel cabinets, grey cabinets, a freestanding tub, blue tile, glass tile, slate floors, a trough sink, solid surface benchtops, black floor, an open shower and grey benchtops.
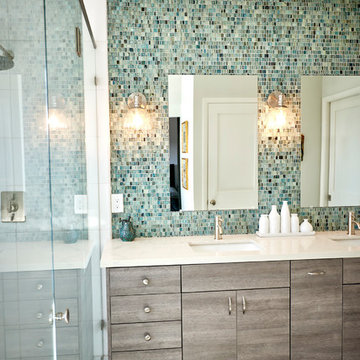
Luxury wet room this is a dream for many clients. We were asked to be the design team for this remodel. I am so excited for the client and how this bathroom turned out, it’s flooded with natural light and has the most amazing blue accent tile behind the freestanding tub.

Design objectives for this primary bathroom remodel included: Removing a dated corner shower and deck-mounted tub, creating more storage space, reworking the water closet entry, adding dual vanities and a curbless shower with tub to capture the view.
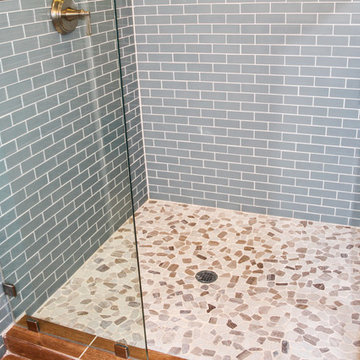
Photo of a mid-sized transitional master wet room bathroom in Seattle with flat-panel cabinets, dark wood cabinets, a one-piece toilet, blue tile, glass tile, beige walls, porcelain floors, an undermount sink, engineered quartz benchtops, brown floor, a hinged shower door and white benchtops.
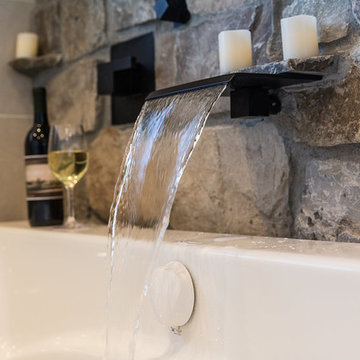
Photo of an expansive transitional master wet room bathroom in Other with shaker cabinets, grey cabinets, a freestanding tub, a two-piece toilet, multi-coloured tile, glass tile, multi-coloured walls, ceramic floors, a drop-in sink, engineered quartz benchtops, multi-coloured floor, a hinged shower door and white benchtops.
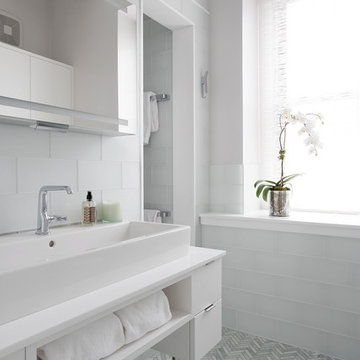
Great combination of whites, gray and silver accents combined with lots of natural lights create a very chic bathroom.
Photo of a large transitional master wet room bathroom in New York with white cabinets, white tile, glass tile, a vessel sink, grey floor, white walls, ceramic floors, flat-panel cabinets and an open shower.
Photo of a large transitional master wet room bathroom in New York with white cabinets, white tile, glass tile, a vessel sink, grey floor, white walls, ceramic floors, flat-panel cabinets and an open shower.
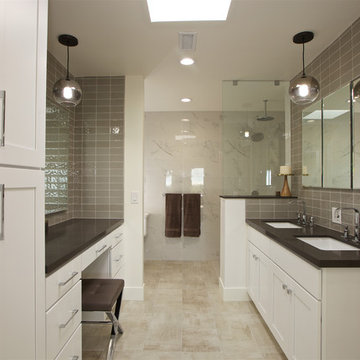
Design ideas for a large contemporary master wet room bathroom in San Diego with shaker cabinets, white cabinets, a two-piece toilet, gray tile, glass tile, white walls, porcelain floors, an undermount sink, solid surface benchtops, beige floor and an open shower.
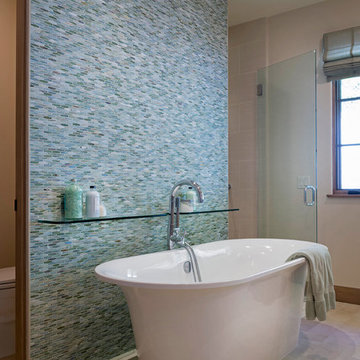
A master bathroom we dressed in cool, coastal blues and sea greens. We gave this bathroom a colorful but minimalist style, creating a refreshing, clean, and spa-like feel. The crisp white freestanding tub is placed near the tiled accent wall (a full-wall adorned in micro blue and green tiles). A floating glass shelf offers the perfect amount of space to place bath products while staying transparent and uncluttered. Behind the tub are two separate spaces, one of the large walk-in shower and the other for the toilet.
The vanity boasts beautiful cabinets, silver hardware, and a lustrous shell-like backsplash.
Project designed by Courtney Thomas Design in La Cañada. Serving Pasadena, Glendale, Monrovia, San Marino, Sierra Madre, South Pasadena, and Altadena.
For more about Courtney Thomas Design, click here: https://www.courtneythomasdesign.com/
To learn more about this project, click here: https://www.courtneythomasdesign.com/portfolio/la-canada-blvd-house/
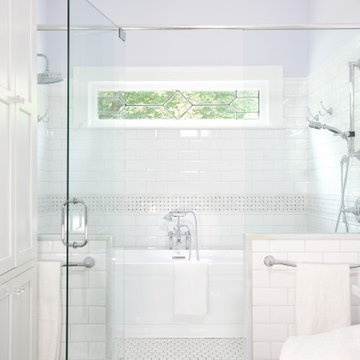
This sleek white bathroom is gorgeous and includes a walk-in shower and tub in one! The window lets in a ton of natural light.
This is an example of a large transitional master wet room bathroom in Atlanta with shaker cabinets, white cabinets, a freestanding tub, a one-piece toilet, white tile, glass tile, white walls, ceramic floors, a drop-in sink, marble benchtops, white floor, a hinged shower door and white benchtops.
This is an example of a large transitional master wet room bathroom in Atlanta with shaker cabinets, white cabinets, a freestanding tub, a one-piece toilet, white tile, glass tile, white walls, ceramic floors, a drop-in sink, marble benchtops, white floor, a hinged shower door and white benchtops.
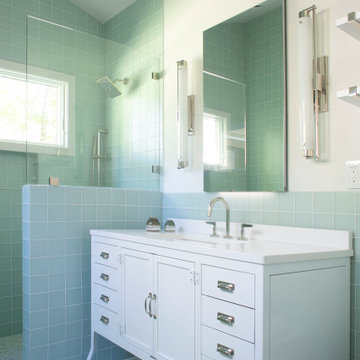
Cool Blue Glass Tile Bathroom
A spa-like atmosphere envelopes this glass tile bathroom covered in serenely stacked Warbler Matte squares.
Tile shown: Warbler Matte 4x4
DESIGN
Victoria Ninette Interiors
PHOTOS
Victoria Ninette
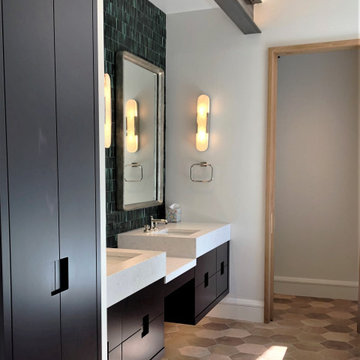
Deep maroon master bath vanity with integrated finger-pulls.
This is an example of a mid-sized contemporary master wet room bathroom in Other with flat-panel cabinets, black cabinets, a freestanding tub, green tile, glass tile, white walls, wood-look tile, an undermount sink, brown floor, a hinged shower door, white benchtops, an enclosed toilet, a double vanity, a floating vanity and vaulted.
This is an example of a mid-sized contemporary master wet room bathroom in Other with flat-panel cabinets, black cabinets, a freestanding tub, green tile, glass tile, white walls, wood-look tile, an undermount sink, brown floor, a hinged shower door, white benchtops, an enclosed toilet, a double vanity, a floating vanity and vaulted.
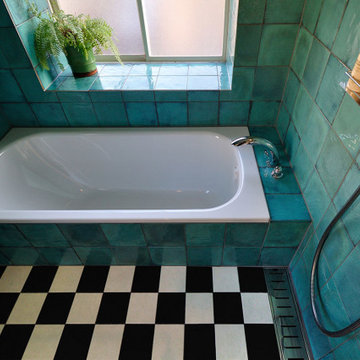
S様邸/タイルのデザインにこだわった浴室・LDKリフォーム。
<浴室>
50'sアメリカンダイナー風の白黒チェッカーと、マジョリカタイルのようなアンティークトーンのタイルが印象的。
色使いとタイルデザインにこだわった、海外のようなバスルームとなりました。
壁タイル:マヨリカ(IS-L4780)
床タイル:INAX GFS フィネッツァ(IPF-300/FN-11・IPF-300/FN-12)
<LDK>
キッチンバックは浴室壁にも使用したマヨリカの色違いをセレクト。床は既存の
フローリングを床暖房にして、その上からフレンチへリーンボーン貼り。
ベージュの色合いと無垢フローリングが、柔らかな印象に仕上がりました。
壁タイル:マヨリカ(IS-L4710)
床フローリング:ヨーロピアンオークフレンチヘリンボーン(FEKS42-122)
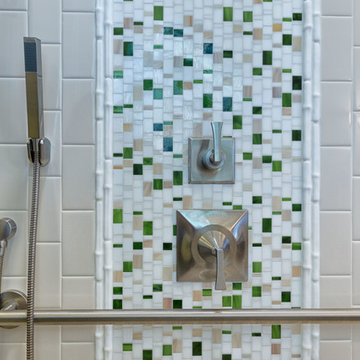
This cusom designed glass mosaic wall feature took it's color inspiration from the existing stained glass window. Added function of the hand held shower plus a regular showerhead with lever handles and elegant grab bar.
Patricia Bean, photographer
Wet Room Bathroom Design Ideas with Glass Tile
3