Wet Room Bathroom Design Ideas with Green Tile
Refine by:
Budget
Sort by:Popular Today
61 - 80 of 342 photos
Item 1 of 3

Our clients wanted to add on to their 1950's ranch house, but weren't sure whether to go up or out. We convinced them to go out, adding a Primary Suite addition with bathroom, walk-in closet, and spacious Bedroom with vaulted ceiling. To connect the addition with the main house, we provided plenty of light and a built-in bookshelf with detailed pendant at the end of the hall. The clients' style was decidedly peaceful, so we created a wet-room with green glass tile, a door to a small private garden, and a large fir slider door from the bedroom to a spacious deck. We also used Yakisugi siding on the exterior, adding depth and warmth to the addition. Our clients love using the tub while looking out on their private paradise!
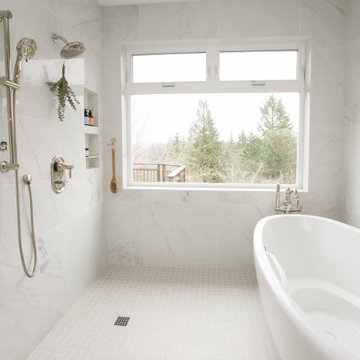
This is an example of a mid-sized contemporary wet room bathroom in Portland with shaker cabinets, medium wood cabinets, a freestanding tub, green tile, ceramic tile, an undermount sink, quartzite benchtops, a hinged shower door, white benchtops, a double vanity and a built-in vanity.
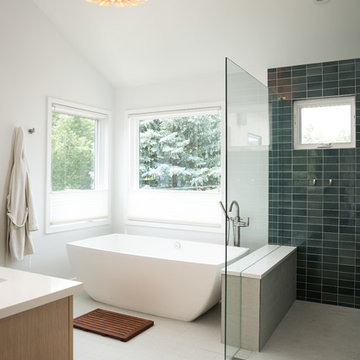
Master bedroom.
Interior: www.kimballmodern.com
Photo: www.danecronin.com
Design ideas for a mid-sized contemporary master wet room bathroom in Denver with flat-panel cabinets, light wood cabinets, a freestanding tub, a one-piece toilet, green tile, ceramic tile, white walls, ceramic floors, an undermount sink, white floor and an open shower.
Design ideas for a mid-sized contemporary master wet room bathroom in Denver with flat-panel cabinets, light wood cabinets, a freestanding tub, a one-piece toilet, green tile, ceramic tile, white walls, ceramic floors, an undermount sink, white floor and an open shower.
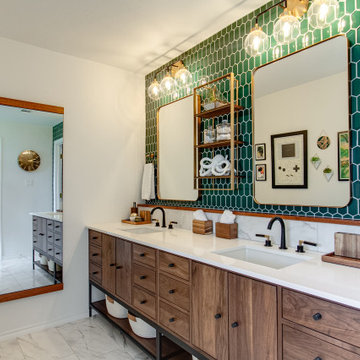
Leave the concrete jungle behind as you step into the serene colors of nature brought together in this couples shower spa. Luxurious Gold fixtures play against deep green picket fence tile and cool marble veining to calm, inspire and refresh your senses at the end of the day.
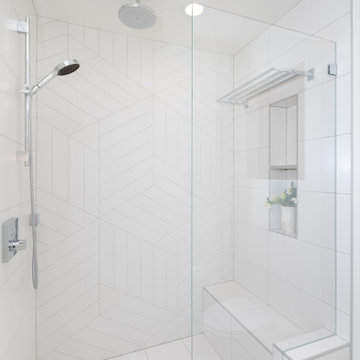
NKBA award winner (2nd. Pl) Bathroom. Floating wood vanity warms up this cool color palette and helps make the room feel bigger. Dynamic geometric floor tile draws one into the shower/toilet room. Built-In shower bench is a plus!
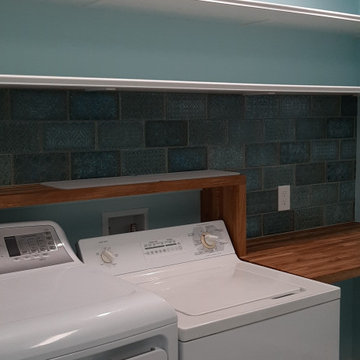
This is an example of a mid-sized wet room bathroom in DC Metro with porcelain floors, a wall-mount sink, grey floor, an open shower, brown benchtops, a laundry, a single vanity, a two-piece toilet, green tile and porcelain tile.
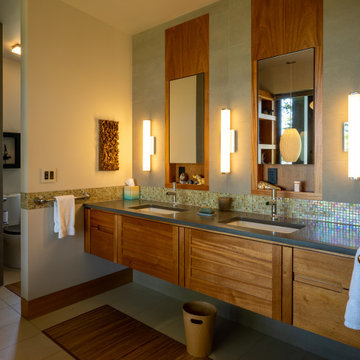
Master Bath. Stainless steel soaking tub.
Photo of a large modern master wet room bathroom in Seattle with flat-panel cabinets, light wood cabinets, a japanese tub, green tile, glass tile, beige walls, porcelain floors, an undermount sink, glass benchtops, beige floor, an open shower, black benchtops, a double vanity and a floating vanity.
Photo of a large modern master wet room bathroom in Seattle with flat-panel cabinets, light wood cabinets, a japanese tub, green tile, glass tile, beige walls, porcelain floors, an undermount sink, glass benchtops, beige floor, an open shower, black benchtops, a double vanity and a floating vanity.
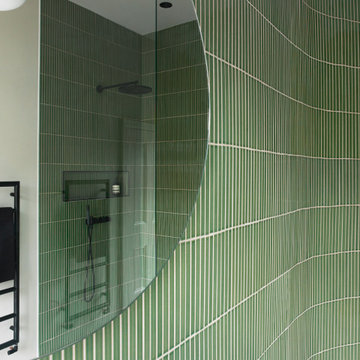
Photo of a mid-sized contemporary master wet room bathroom in London with a wall-mount toilet, green tile, porcelain tile, beige walls, marble floors, a wall-mount sink, grey floor and an open shower.
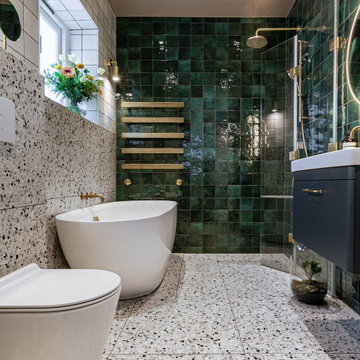
The Simply Bathrooms team created a truly showstopping space here with this family bathroom. Combining together a bespoke double-hinged bath screen in brushed gold from us here at The Shower Lab with Impey Showers wet room and Saneux Poppy Mini wall-hung WC, they made the most of a smaller space. The walls are a mix of Solus Ceramic's Charmed range and their Terrazzo marble tiles and you can also spot the Bard and Brazier's Zingo Sultan floating heated rail.
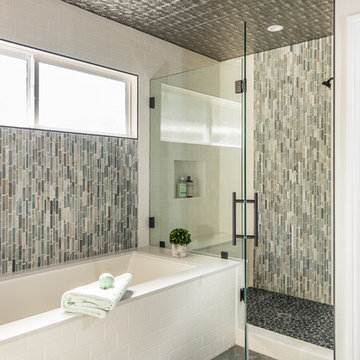
Finding a home is not easy in a seller’s market, but when my clients discovered one—even though it needed a bit of work—in a beautiful area of the Santa Cruz Mountains, they decided to jump in. Surrounded by old-growth redwood trees and a sense of old-time history, the house’s location informed the design brief for their desired remodel work. Yet I needed to balance this with my client’s preference for clean-lined, modern style.
Suffering from a previous remodel, the galley-like bathroom in the master suite was long and dank. My clients were willing to completely redesign the layout of the suite, so the bathroom became the walk-in closet. We borrowed space from the bedroom to create a new, larger master bathroom which now includes a separate tub and shower.
The look of the room nods to nature with organic elements like a pebbled shower floor and vertical accent tiles of honed green slate. A custom vanity of blue weathered wood and a ceiling that recalls the look of pressed tin evoke a time long ago when people settled this mountain region. At the same time, the hardware in the room looks to the future with sleek, modular shapes in a chic matte black finish. Harmonious, serene, with personality: just what my clients wanted.
Photo: Bernardo Grijalva
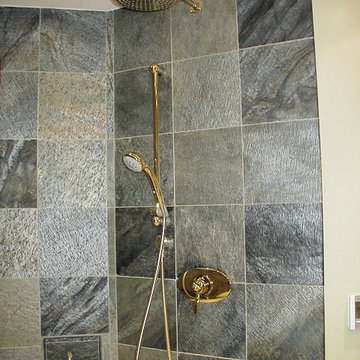
A condo master suite was reimagined as a luxury spa in a very tight space. A hydro massage tub with both jet and air massage was combined with a large open shower space as a wet room area. Honed slate on the walls and pebble marble tiles on the floor created a natural zen feel. The area around the tub and a little splash guard on the wall next to the shower were accentuated by glass mosaic tile with a free form edge. Heated floor and a towel warmer keep the bathroom comfortably warm.
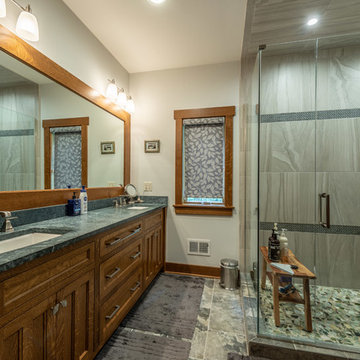
Custom Shower with large vanity
Photo of a mid-sized arts and crafts master wet room bathroom in Milwaukee with shaker cabinets, brown cabinets, a two-piece toilet, green tile, ceramic tile, beige walls, ceramic floors, an undermount sink, granite benchtops, grey floor, a hinged shower door and green benchtops.
Photo of a mid-sized arts and crafts master wet room bathroom in Milwaukee with shaker cabinets, brown cabinets, a two-piece toilet, green tile, ceramic tile, beige walls, ceramic floors, an undermount sink, granite benchtops, grey floor, a hinged shower door and green benchtops.
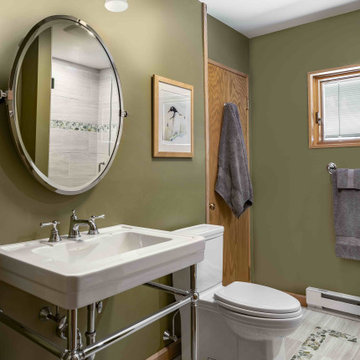
Project designed by Franconia interior designer Randy Trainor. She also serves the New Hampshire Ski Country, Lake Regions and Coast, including Lincoln, North Conway, and Bartlett.
For more about Randy Trainor, click here: https://crtinteriors.com/
To learn more about this project, click here: https://crtinteriors.com/loon-mountain-ski-house/
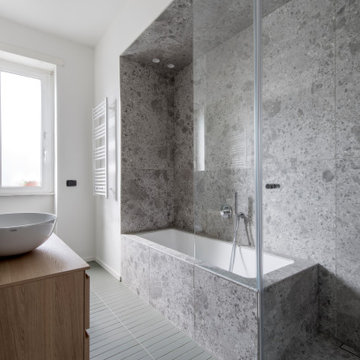
bagno con vasca e doccia uniti in nicchia.
vasca kaldewei rivestita sia sul top che lateralmente in ariostea ceppo di gre abbinato a piastrelle a listelli su parete opposta e pavimento colore verde
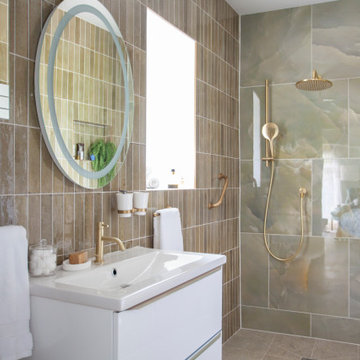
This en-suite bathroom exudes luxury with its brushed gold fittings and spectacular back wall marble tiles. Although small, it is perfectly adapted to the need of the owner, providing enough space for extra seating when required, a light up vanity mirror and matte white towel radiator.
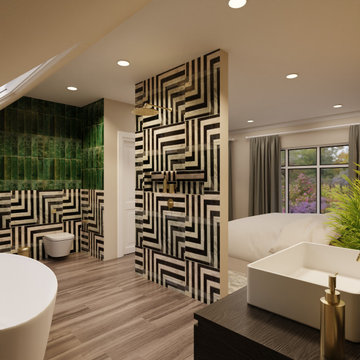
Photo of a small master wet room bathroom in Surrey with open cabinets, a freestanding tub, a one-piece toilet, green tile, ceramic tile, an undermount sink, an open shower, a single vanity and a freestanding vanity.
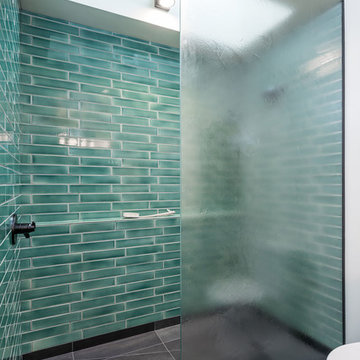
Photo of a small modern wet room bathroom in Portland with flat-panel cabinets, light wood cabinets, a two-piece toilet, green tile, ceramic tile, white walls, slate floors, an undermount sink, concrete benchtops, black floor, grey benchtops and an open shower.
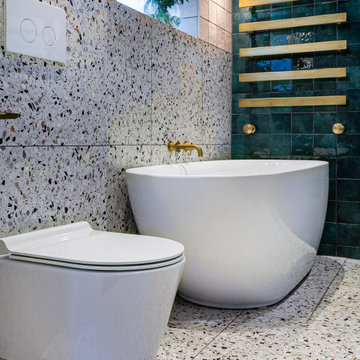
The Simply Bathrooms team created a truly showstopping space here with this family bathroom. Combining together a bespoke double-hinged bath screen in brushed gold from us here at The Shower Lab with Impey Showers wet room and Saneux Poppy Mini wall-hung WC, they made the most of a smaller space. The walls are a mix of Solus Ceramic's Charmed range and their Terrazzo marble tiles and you can also spot the Bard and Brazier's Zingo Sultan floating heated rail.
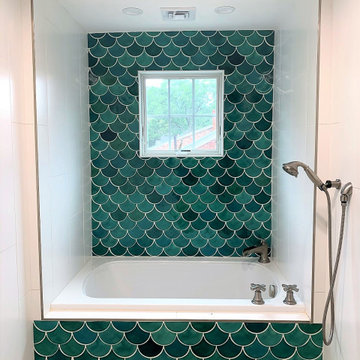
Large transitional master wet room bathroom in Boston with shaker cabinets, white cabinets, an alcove tub, green tile, porcelain tile, white walls, pebble tile floors, an undermount sink, brown floor, a hinged shower door, grey benchtops, a single vanity and a built-in vanity.
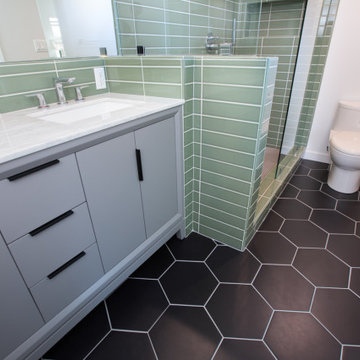
full bathroom remodel
This is an example of a large modern 3/4 wet room bathroom in Los Angeles with shaker cabinets, grey cabinets, a one-piece toilet, green tile, porcelain tile, white walls, ceramic floors, an undermount sink, engineered quartz benchtops, black floor, an open shower, white benchtops, a double vanity and a built-in vanity.
This is an example of a large modern 3/4 wet room bathroom in Los Angeles with shaker cabinets, grey cabinets, a one-piece toilet, green tile, porcelain tile, white walls, ceramic floors, an undermount sink, engineered quartz benchtops, black floor, an open shower, white benchtops, a double vanity and a built-in vanity.
Wet Room Bathroom Design Ideas with Green Tile
4