Wet Room Bathroom Design Ideas with Green Tile
Refine by:
Budget
Sort by:Popular Today
21 - 40 of 342 photos
Item 1 of 3
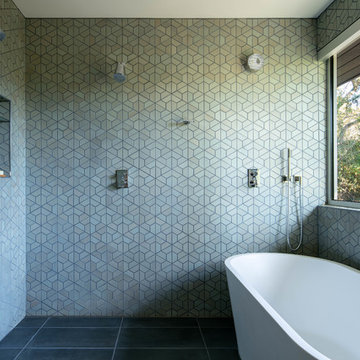
This is an example of a midcentury wet room bathroom in San Francisco with a freestanding tub, green tile and black floor.
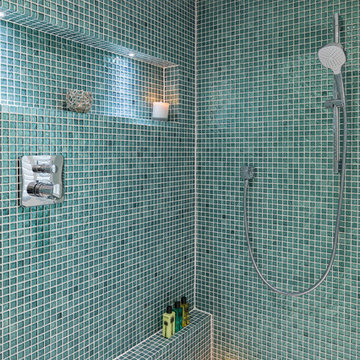
Sea-green and teal mosaic tiles, and bleached wood-look tiles on the floor work together perfectly in this ensuite master shower room. A double-size sink and plenty of storage complete the picture.
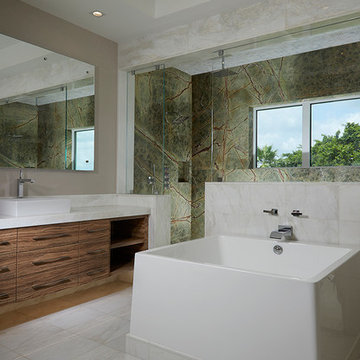
Inspiration for a contemporary master wet room bathroom in Miami with flat-panel cabinets, medium wood cabinets, green tile, grey walls, a vessel sink, white floor and an open shower.
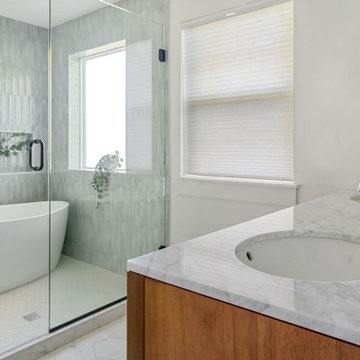
This is an example of a midcentury wet room bathroom in Portland with furniture-like cabinets, medium wood cabinets, a freestanding tub, green tile, ceramic tile, white walls, ceramic floors, an undermount sink, white floor, a hinged shower door, white benchtops, a double vanity and a freestanding vanity.

This is an example of a mid-sized tropical 3/4 wet room bathroom in Sussex with glass-front cabinets, green cabinets, a wall-mount toilet, limestone, slate floors, a drop-in sink, wood benchtops, black floor, brown benchtops, a single vanity, a built-in vanity, wallpaper and green tile.
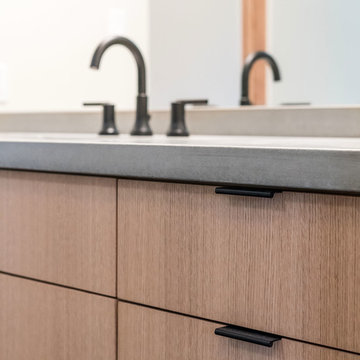
Inspiration for a small modern wet room bathroom in Portland with flat-panel cabinets, light wood cabinets, a two-piece toilet, ceramic tile, white walls, slate floors, an undermount sink, concrete benchtops, black floor, grey benchtops, green tile and an open shower.
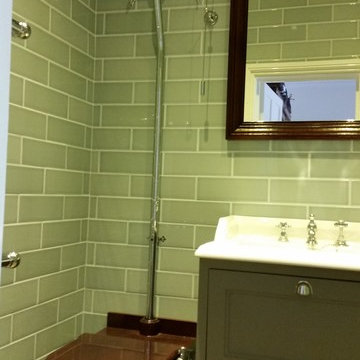
The Victorian styled en-suite shower room has a full height blue/green brick style wall tiles and a wood plank ceramic wet room floor, the traditional toilet has a mahogany seat and a polished aluminium high level cistern. The mirror sits on a recessed cabinet and a bespoke frame has been made and finished to match the toilet seat.

Leave the concrete jungle behind as you step into the serene colors of nature brought together in this couples shower spa. Luxurious Gold fixtures play against deep green picket fence tile and cool marble veining to calm, inspire and refresh your senses at the end of the day.
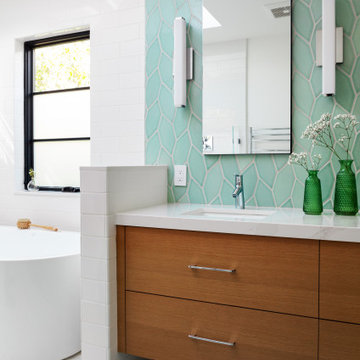
This primary bathroom renovation-addition incorporates a beautiful Fireclay tile color on the floor, carried through to the wall backsplash. We created a wet room that houses a freestanding tub and shower as the client wanted both in a relatively limited space. The recessed medicine cabinets act as both mirror and additional storage. The horizontal grain rift cut oak vanity adds warmth to the space. A large skylight sits over the shower - tub to bring in a tons of natural light.
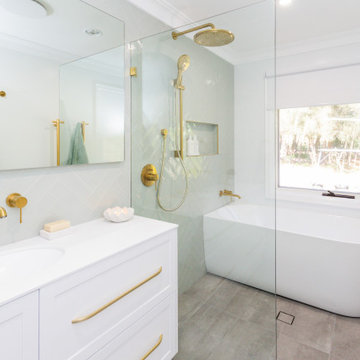
Main Bathroom
This is an example of a mid-sized contemporary kids wet room bathroom in Sydney with shaker cabinets, white cabinets, green tile, white walls, an undermount sink, grey floor, an open shower, white benchtops, a niche, a single vanity and a freestanding vanity.
This is an example of a mid-sized contemporary kids wet room bathroom in Sydney with shaker cabinets, white cabinets, green tile, white walls, an undermount sink, grey floor, an open shower, white benchtops, a niche, a single vanity and a freestanding vanity.

This is an example of a mid-sized transitional wet room bathroom in San Francisco with shaker cabinets, light wood cabinets, green tile, ceramic tile, white walls, marble floors, an undermount sink, marble benchtops, white floor, a hinged shower door, white benchtops, a shower seat and a built-in vanity.
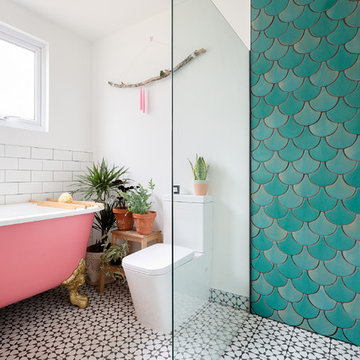
ON-TREND SCALES
Move over metro tiles and line a wall with fabulously funky Fish Scale designs. Also known as scallop, fun or mermaid tiles, this pleasing-to-the-eye shape is a Moroccan tile classic that's trending hard right now and offers a sophisticated alternative to metro/subway designs. Mermaids tiles are this year's unicorns (so they say) and Fish Scale tiles are how to take the trend to a far more grown-up level. Especially striking across a whole wall or in a shower room, make the surface pop in vivid shades of blue and green for an oceanic vibe that'll refresh and invigorate.
If colour doesn't float your boat, just exchange the bold hues for neutral shades and use a dark grout to highlight the pattern. Alternatively, go to www.tiledesire.com there are more than 40 colours to choose and mix!!
Photo Credits: http://iortz-photo.com/

Our clients wanted to add on to their 1950's ranch house, but weren't sure whether to go up or out. We convinced them to go out, adding a Primary Suite addition with bathroom, walk-in closet, and spacious Bedroom with vaulted ceiling. To connect the addition with the main house, we provided plenty of light and a built-in bookshelf with detailed pendant at the end of the hall. The clients' style was decidedly peaceful, so we created a wet-room with green glass tile, a door to a small private garden, and a large fir slider door from the bedroom to a spacious deck. We also used Yakisugi siding on the exterior, adding depth and warmth to the addition. Our clients love using the tub while looking out on their private paradise!

Primary bathroom
Inspiration for a midcentury master wet room bathroom in San Francisco with medium wood cabinets, a corner tub, green tile, ceramic tile, white walls, an integrated sink, engineered quartz benchtops, white floor, a hinged shower door, white benchtops, a niche, a double vanity, a built-in vanity, timber and flat-panel cabinets.
Inspiration for a midcentury master wet room bathroom in San Francisco with medium wood cabinets, a corner tub, green tile, ceramic tile, white walls, an integrated sink, engineered quartz benchtops, white floor, a hinged shower door, white benchtops, a niche, a double vanity, a built-in vanity, timber and flat-panel cabinets.
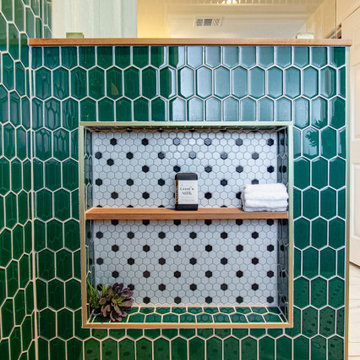
Leave the concrete jungle behind as you step into the serene colors of nature brought together in this couples shower spa. Luxurious Gold fixtures play against deep green picket fence tile and cool marble veining to calm, inspire and refresh your senses at the end of the day.

Photo of a small midcentury 3/4 wet room bathroom in Seattle with white cabinets, a one-piece toilet, green tile, porcelain tile, white walls, porcelain floors, a wall-mount sink, engineered quartz benchtops, grey floor, an open shower, white benchtops, a niche, a single vanity and a floating vanity.
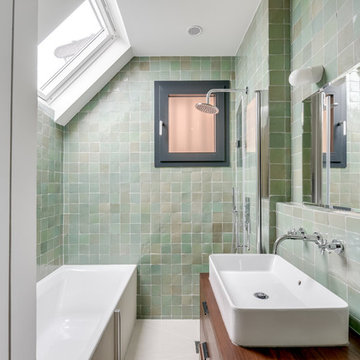
This is an example of a transitional wet room bathroom in Paris with flat-panel cabinets, dark wood cabinets, an alcove tub, green tile, a vessel sink, wood benchtops, an open shower and brown benchtops.
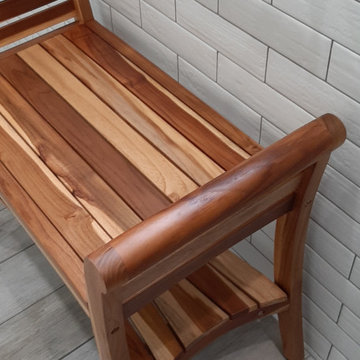
Inspiration for a mid-sized wet room bathroom in DC Metro with a two-piece toilet, green tile, porcelain tile, porcelain floors, a wall-mount sink, grey floor, an open shower, brown benchtops, a laundry and a single vanity.
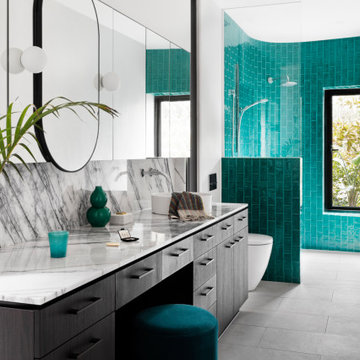
The luxurious ensuite at our Alphington Riverside project featuring curved wall walk in shower and New York Marble vanity.
Interior Design - Camilla Molders Design
Architecture - Phooey Architect
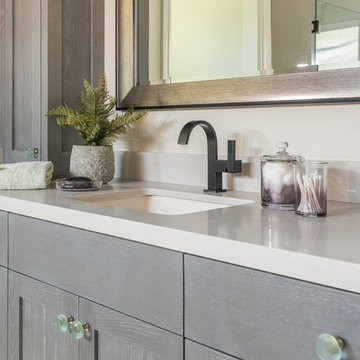
Finding a home is not easy in a seller’s market, but when my clients discovered one—even though it needed a bit of work—in a beautiful area of the Santa Cruz Mountains, they decided to jump in. Surrounded by old-growth redwood trees and a sense of old-time history, the house’s location informed the design brief for their desired remodel work. Yet I needed to balance this with my client’s preference for clean-lined, modern style.
Suffering from a previous remodel, the galley-like bathroom in the master suite was long and dank. My clients were willing to completely redesign the layout of the suite, so the bathroom became the walk-in closet. We borrowed space from the bedroom to create a new, larger master bathroom which now includes a separate tub and shower.
The look of the room nods to nature with organic elements like a pebbled shower floor and vertical accent tiles of honed green slate. A custom vanity of blue weathered wood and a ceiling that recalls the look of pressed tin evoke a time long ago when people settled this mountain region. At the same time, the hardware in the room looks to the future with sleek, modular shapes in a chic matte black finish. Harmonious, serene, with personality: just what my clients wanted.
Photo: Bernardo Grijalva
Wet Room Bathroom Design Ideas with Green Tile
2