Wet Room Bathroom Design Ideas with Grey Walls
Refine by:
Budget
Sort by:Popular Today
161 - 180 of 3,500 photos
Item 1 of 3
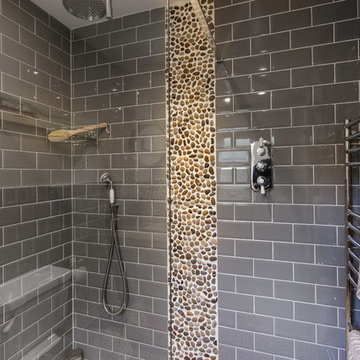
The Brief: to create a wet room that invokes feelings of the sea. The pebble tiles create a wonderful foot massage as you walk in as well as adding depth and interest. The bespoke, hand made rustic vanity unit, gives plenty of storage space, whilst adding a warm touch to the overall look of the bathroom. The shine from the grey metro tiles means that rather than feeling small, this bathroom gives a sense of space and light.

Inspiration for an expansive transitional master wet room bathroom in Other with shaker cabinets, white cabinets, a freestanding tub, a two-piece toilet, multi-coloured tile, ceramic tile, grey walls, wood-look tile, an undermount sink, marble benchtops, grey floor, a hinged shower door, multi-coloured benchtops, a niche, a double vanity and a built-in vanity.
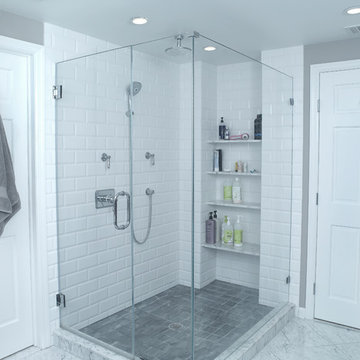
We love the design of this timeless subway tile shower with a glass door, chrome hardware, built-in shelves, and a ceiling-mounted showerhead.
Photo of a large transitional master wet room bathroom in New York with a freestanding tub, grey walls, marble floors, marble benchtops, shaker cabinets, grey cabinets, a one-piece toilet, white tile, subway tile, an undermount sink, multi-coloured floor, a hinged shower door and multi-coloured benchtops.
Photo of a large transitional master wet room bathroom in New York with a freestanding tub, grey walls, marble floors, marble benchtops, shaker cabinets, grey cabinets, a one-piece toilet, white tile, subway tile, an undermount sink, multi-coloured floor, a hinged shower door and multi-coloured benchtops.
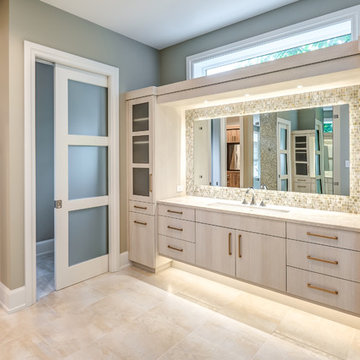
Photo of an expansive transitional master wet room bathroom in Other with flat-panel cabinets, light wood cabinets, a freestanding tub, beige tile, brown tile, gray tile, mosaic tile, grey walls, porcelain floors, an undermount sink, beige floor, an open shower and beige benchtops.
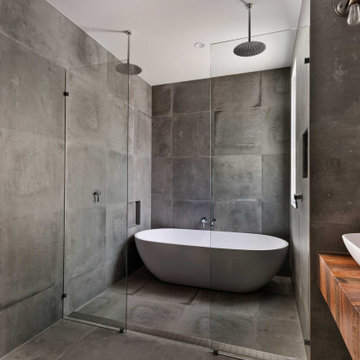
Mid-sized industrial master wet room bathroom in Phoenix with brown cabinets, a freestanding tub, a one-piece toilet, gray tile, porcelain tile, grey walls, porcelain floors, a vessel sink, wood benchtops, grey floor, brown benchtops, a niche, a double vanity and a floating vanity.
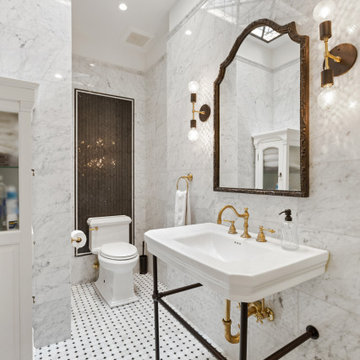
Inspiration for a large 3/4 wet room bathroom in New York with a freestanding tub, a one-piece toilet, gray tile, marble, grey walls, a trough sink, a hinged shower door, a single vanity and vaulted.
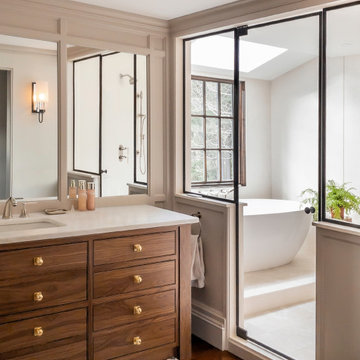
Natural light illuminates floor-to-ceiling slabs in the shower, the custom walnut vanity, and the rest of the en-suite oasis.
•
Primary Suite Renovation, 1928 Built Home
Newton Centre, MA
•
2020 CotY Gold Award Winner ‑ Residential Bath $60k+
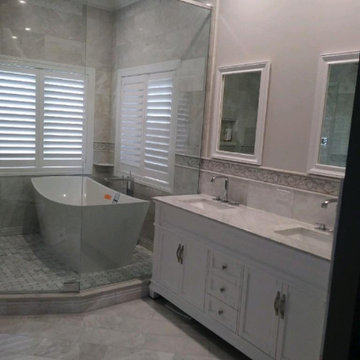
Inspiration for a large transitional master wet room bathroom in Boston with furniture-like cabinets, white cabinets, a freestanding tub, gray tile, marble, grey walls, marble floors, an undermount sink, marble benchtops, grey floor, a hinged shower door and grey benchtops.
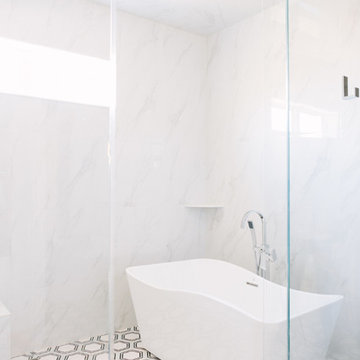
Photo Credit:
Aimée Mazzenga
Design ideas for a large transitional master wet room bathroom in Chicago with beaded inset cabinets, white cabinets, a freestanding tub, a two-piece toilet, white tile, porcelain tile, grey walls, porcelain floors, an undermount sink, tile benchtops, multi-coloured floor, a hinged shower door and black benchtops.
Design ideas for a large transitional master wet room bathroom in Chicago with beaded inset cabinets, white cabinets, a freestanding tub, a two-piece toilet, white tile, porcelain tile, grey walls, porcelain floors, an undermount sink, tile benchtops, multi-coloured floor, a hinged shower door and black benchtops.
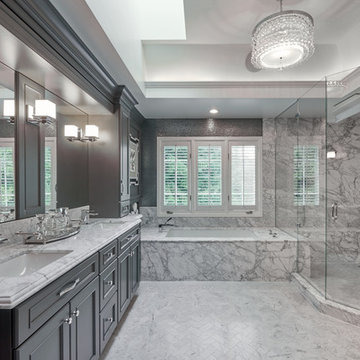
Glamour and function perfectly co-exist in this beautiful home.
Project designed by Michelle Yorke Interior Design Firm in Bellevue. Serving Redmond, Sammamish, Issaquah, Mercer Island, Kirkland, Medina, Clyde Hill, and Seattle.
For more about Michelle Yorke, click here: https://michelleyorkedesign.com/
To learn more about this project, click here: https://michelleyorkedesign.com/eastside-bellevue-estate-remodel/
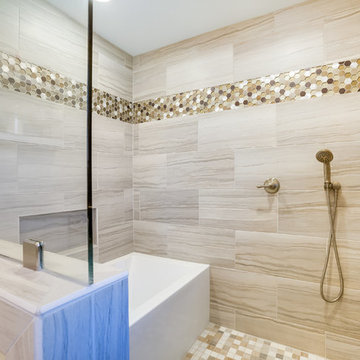
This typical 1980͛s master bath was a 5͛ x 8͛ foot space with a single vanity, small, angled shower and modest linen closet. The homeowner͛s desire was to have two sinks, a soaking tub, shower and toilet all in the same 5͛ x 8͛ space. This certainly posed a design challenge. Deleting the linen closet and relocating the toilet allowed for a ͚wet room͛ design concept. This enabled the homeowner͛s to incorporate both a soaking tub and a tile shower with a frameless glass enclosure. A sliding barn door replaced the old existing inswing door making room for his & her vanities opposite each other. The 12 x 24 porcelain tile covers the bath floor and wraps the shower walls to the ceiling. This adds visual depth to this small space. A glass and metal hexagon accent band create a pop of color and texture in the shower. This bath was made complete with Cambria Bellingham quartz countertops, glass vessel bowls and coordinating glass knobs on the vanity cabinetry.
205 Photography
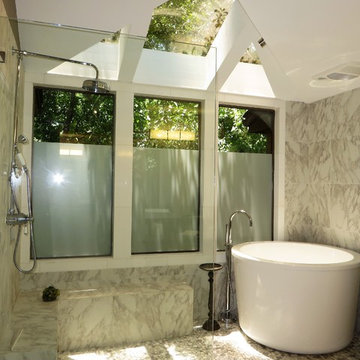
master bath wet area with walk-in shower, soaker tube and exposed pipe shower system
Design ideas for a large modern master wet room bathroom in Houston with shaker cabinets, grey cabinets, a japanese tub, a bidet, white tile, ceramic tile, grey walls, ceramic floors, a vessel sink, engineered quartz benchtops, white floor, an open shower and grey benchtops.
Design ideas for a large modern master wet room bathroom in Houston with shaker cabinets, grey cabinets, a japanese tub, a bidet, white tile, ceramic tile, grey walls, ceramic floors, a vessel sink, engineered quartz benchtops, white floor, an open shower and grey benchtops.
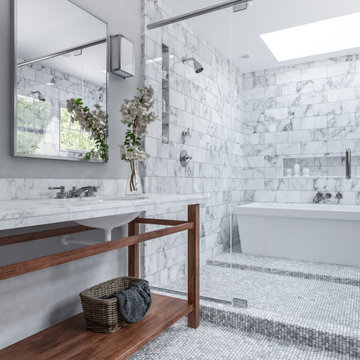
Disclaimer: InDesign Kitchen and Bath does not claim to own these photos . We are sharing these for sample inspiration only.
-Credits to the rightful owners-
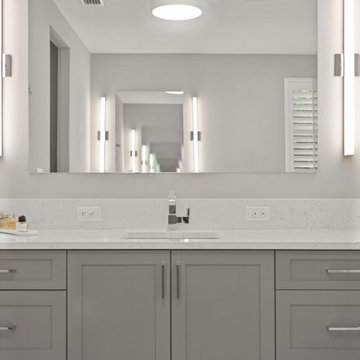
Crisp and Clean modern bathroom update. Textured wall tile, marble flooring and mosaics, freestanding soaking tub, led wall scones
Photo of a mid-sized modern master wet room bathroom in Tampa with shaker cabinets, grey cabinets, a freestanding tub, white tile, porcelain tile, grey walls, marble floors, an undermount sink, engineered quartz benchtops, white floor, an open shower, white benchtops, a niche, a double vanity and a built-in vanity.
Photo of a mid-sized modern master wet room bathroom in Tampa with shaker cabinets, grey cabinets, a freestanding tub, white tile, porcelain tile, grey walls, marble floors, an undermount sink, engineered quartz benchtops, white floor, an open shower, white benchtops, a niche, a double vanity and a built-in vanity.
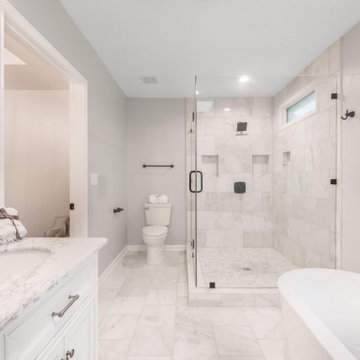
Design ideas for a large modern master wet room bathroom in Atlanta with shaker cabinets, white cabinets, a freestanding tub, a two-piece toilet, gray tile, stone tile, grey walls, porcelain floors, an undermount sink, engineered quartz benchtops, grey floor, a hinged shower door, grey benchtops, a double vanity and a freestanding vanity.
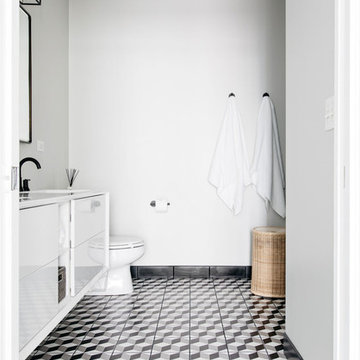
Margaret Rajic
Mid-sized contemporary master wet room bathroom in Chicago with flat-panel cabinets, white cabinets, a drop-in tub, a two-piece toilet, white tile, subway tile, grey walls, porcelain floors, an integrated sink, solid surface benchtops, black floor, a hinged shower door and white benchtops.
Mid-sized contemporary master wet room bathroom in Chicago with flat-panel cabinets, white cabinets, a drop-in tub, a two-piece toilet, white tile, subway tile, grey walls, porcelain floors, an integrated sink, solid surface benchtops, black floor, a hinged shower door and white benchtops.
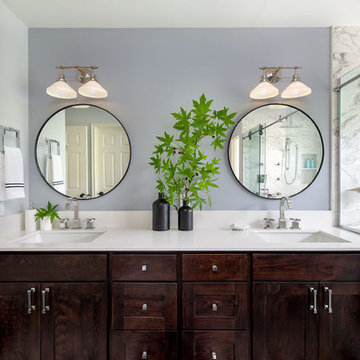
Large contemporary master wet room bathroom in Seattle with recessed-panel cabinets, dark wood cabinets, an alcove tub, grey walls, marble floors, an undermount sink, engineered quartz benchtops, black floor, a sliding shower screen and white benchtops.

Tucked into the corner of the wet room space stands a white freestanding tub with modern polished nickel fixtures. The tub sits atop a textured basket weave floor tile that adds textural interest to the light and bright space. A Blues quartzite-topped vanity melds shades of blue, grey, and taupe, while the luxe vanity stool is covered in a blue-grey fabric and accented with nickel nails. A gold-framed mirror adds a glam touch to this transitional yet glamorous master bath.
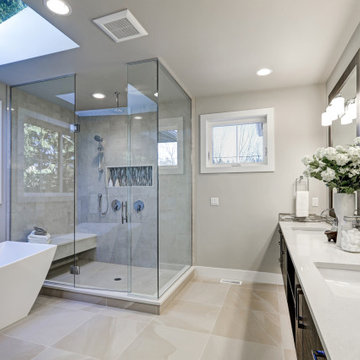
Inspiration for a large midcentury master wet room bathroom in New Orleans with flat-panel cabinets, brown cabinets, a freestanding tub, a one-piece toilet, grey walls, ceramic floors, an undermount sink, quartzite benchtops, beige floor, a hinged shower door, white benchtops, a shower seat, a double vanity and a built-in vanity.
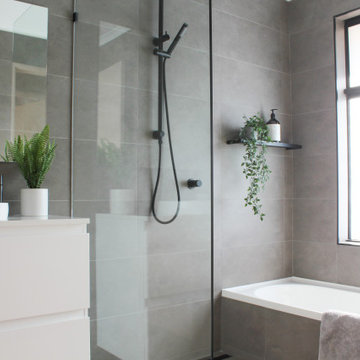
Wet Room Bathroom, Wet Room Renovations, Open Shower Dark Bathroom, Dark Bathroom, Dark Grey Bathrooms, Bricked Bath In Shower Area, Matte Black On Grey Background, Walk In Shower, Wall Hung White Vanity
Wet Room Bathroom Design Ideas with Grey Walls
9