Wet Room Bathroom Design Ideas with Planked Wall Panelling
Refine by:
Budget
Sort by:Popular Today
81 - 95 of 95 photos
Item 1 of 3
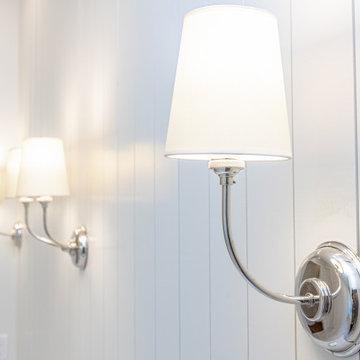
Large traditional master wet room bathroom in Other with recessed-panel cabinets, white cabinets, a drop-in tub, a bidet, marble floors, a drop-in sink, marble benchtops, white floor, a hinged shower door, white benchtops, an enclosed toilet, a double vanity, a built-in vanity and planked wall panelling.
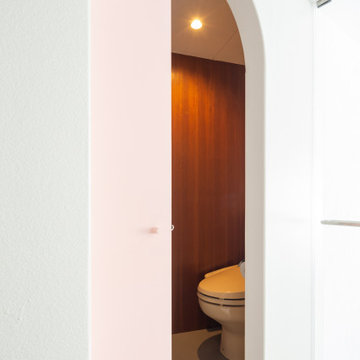
【トンネル2(トイレ、洗濯、収納)】トンネル2はかつての廊下部分。既存の化粧合板壁を残した、時間が止まったようなスペース。写真:西川公朗
This is an example of a mid-sized contemporary wet room bathroom in Tokyo with white cabinets, a claw-foot tub, a two-piece toilet, white tile, white walls, white floor, a hinged shower door, a single vanity, a freestanding vanity, timber and planked wall panelling.
This is an example of a mid-sized contemporary wet room bathroom in Tokyo with white cabinets, a claw-foot tub, a two-piece toilet, white tile, white walls, white floor, a hinged shower door, a single vanity, a freestanding vanity, timber and planked wall panelling.
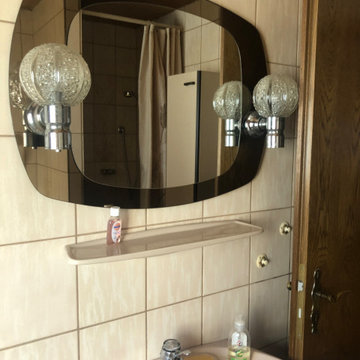
This is an example of a mid-sized contemporary 3/4 wet room bathroom in Cologne with a one-piece toilet, white tile, white walls, white floor, a single vanity, timber and planked wall panelling.
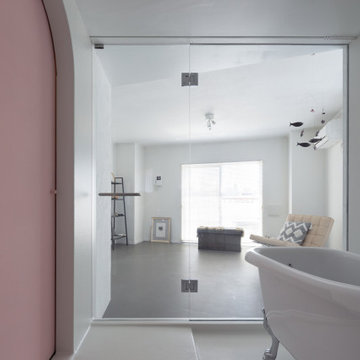
【トンネル1(バスルーム)】アイディアを考えたり、絵の具を落としたり、1日に何度もお風呂に入るというクライアントにとって、バスルームは大切な空間。通路を兼ねたバスルームは2つの室の世界を切り替え、気持ちも切り替える魔法のトンネルです。写真:西川公朗
Inspiration for a mid-sized contemporary wet room bathroom in Tokyo with white cabinets, a claw-foot tub, a two-piece toilet, white tile, white walls, white floor, a hinged shower door, a single vanity, a freestanding vanity, timber and planked wall panelling.
Inspiration for a mid-sized contemporary wet room bathroom in Tokyo with white cabinets, a claw-foot tub, a two-piece toilet, white tile, white walls, white floor, a hinged shower door, a single vanity, a freestanding vanity, timber and planked wall panelling.
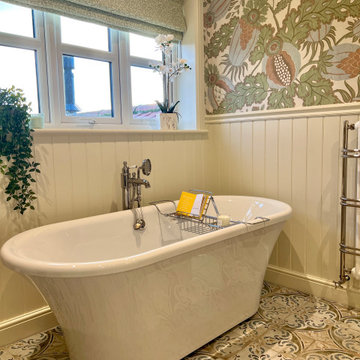
We just love it when a client comes to us and says “I’ve come to you because I want something different, I don’t want a standard bathroom companies design and layout.” For us this is brilliant, because it means we have some creative freedom to design something special.
Having worked with this client before, we knew she liked pattern and colour, specifically William Morris. Keen not to overdo it on William Morris print we considered other designs that might be of a similar look and feel, so we used Lewis and Wood for the powder room and Christopher Farr for the family bathroom, both wonderful wallpapers that offer more of a mural feel.
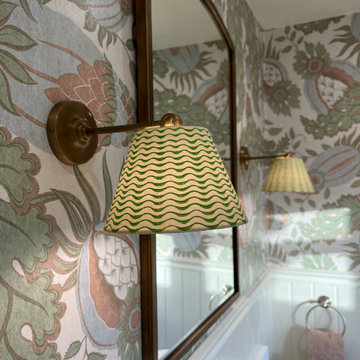
We just love it when a client comes to us and says “I’ve come to you because I want something different, I don’t want a standard bathroom companies design and layout.” For us this is brilliant, because it means we have some creative freedom to design something special.
Having worked with this client before, we knew she liked pattern and colour, specifically William Morris. Keen not to overdo it on William Morris print we considered other designs that might be of a similar look and feel, so we used Lewis and Wood for the powder room and Christopher Farr for the family bathroom, both wonderful wallpapers that offer more of a mural feel.
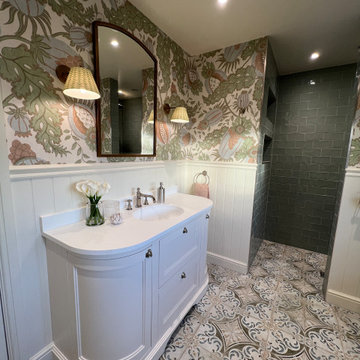
We just love it when a client comes to us and says “I’ve come to you because I want something different, I don’t want a standard bathroom companies design and layout.” For us this is brilliant, because it means we have some creative freedom to design something special.
Having worked with this client before, we knew she liked pattern and colour, specifically William Morris. Keen not to overdo it on William Morris print we considered other designs that might be of a similar look and feel, so we used Lewis and Wood for the powder room and Christopher Farr for the family bathroom, both wonderful wallpapers that offer more of a mural feel.
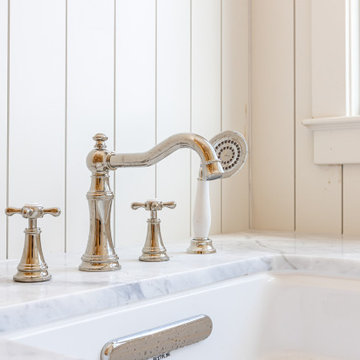
Inspiration for a large traditional master wet room bathroom in Other with recessed-panel cabinets, white cabinets, a drop-in tub, a bidet, marble floors, a drop-in sink, marble benchtops, white floor, a hinged shower door, white benchtops, an enclosed toilet, a double vanity, a built-in vanity and planked wall panelling.

Large traditional master wet room bathroom in Other with recessed-panel cabinets, white cabinets, a drop-in tub, a bidet, marble floors, a drop-in sink, marble benchtops, white floor, a hinged shower door, white benchtops, an enclosed toilet, a double vanity, a built-in vanity and planked wall panelling.
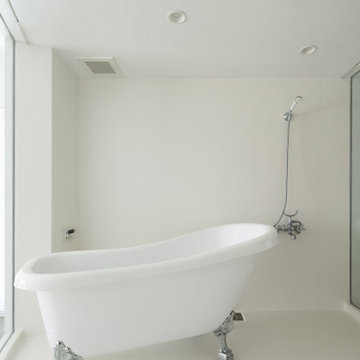
【トンネル1(バスルーム)】クライアントの作品の世界観に合わせた猫脚のバスタブ。写真:西川公朗
Mid-sized contemporary wet room bathroom in Tokyo with white cabinets, a claw-foot tub, a two-piece toilet, white tile, white walls, white floor, a hinged shower door, a single vanity, a freestanding vanity, timber and planked wall panelling.
Mid-sized contemporary wet room bathroom in Tokyo with white cabinets, a claw-foot tub, a two-piece toilet, white tile, white walls, white floor, a hinged shower door, a single vanity, a freestanding vanity, timber and planked wall panelling.
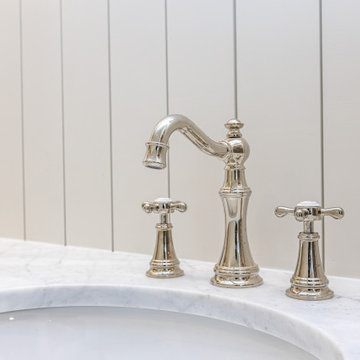
This is an example of a large traditional master wet room bathroom in Other with recessed-panel cabinets, white cabinets, a drop-in tub, a bidet, marble floors, a drop-in sink, marble benchtops, white floor, a hinged shower door, white benchtops, an enclosed toilet, a double vanity, a built-in vanity and planked wall panelling.
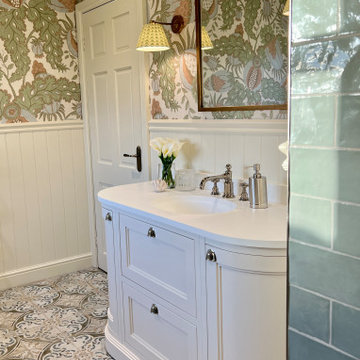
We just love it when a client comes to us and says “I’ve come to you because I want something different, I don’t want a standard bathroom companies design and layout.” For us this is brilliant, because it means we have some creative freedom to design something special.
Having worked with this client before, we knew she liked pattern and colour, specifically William Morris. Keen not to overdo it on William Morris print we considered other designs that might be of a similar look and feel, so we used Lewis and Wood for the powder room and Christopher Farr for the family bathroom, both wonderful wallpapers that offer more of a mural feel.
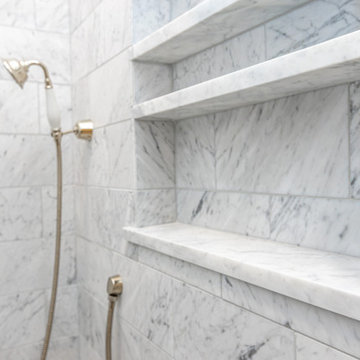
Large traditional master wet room bathroom in Other with recessed-panel cabinets, white cabinets, a drop-in tub, a bidet, marble floors, a drop-in sink, marble benchtops, white floor, a hinged shower door, white benchtops, an enclosed toilet, a double vanity, a built-in vanity and planked wall panelling.
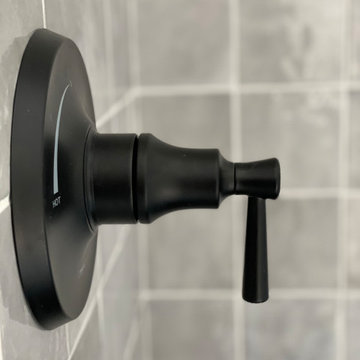
Large transitional master wet room bathroom in Boston with shaker cabinets, white cabinets, a freestanding tub, a one-piece toilet, gray tile, porcelain tile, white walls, porcelain floors, an undermount sink, quartzite benchtops, grey floor, a hinged shower door, white benchtops, a niche, a double vanity, a freestanding vanity, vaulted and planked wall panelling.
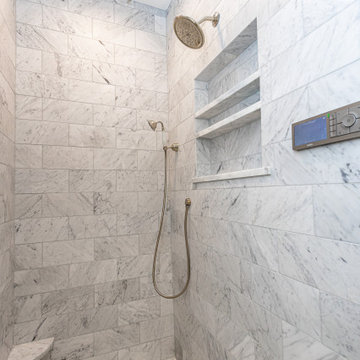
This is an example of a large traditional master wet room bathroom in Other with recessed-panel cabinets, white cabinets, a drop-in tub, a bidet, marble floors, a drop-in sink, marble benchtops, white floor, a hinged shower door, white benchtops, an enclosed toilet, a double vanity, a built-in vanity and planked wall panelling.
Wet Room Bathroom Design Ideas with Planked Wall Panelling
5