Wet Room Bathroom Design Ideas with Solid Surface Benchtops
Refine by:
Budget
Sort by:Popular Today
21 - 40 of 1,434 photos
Item 1 of 3
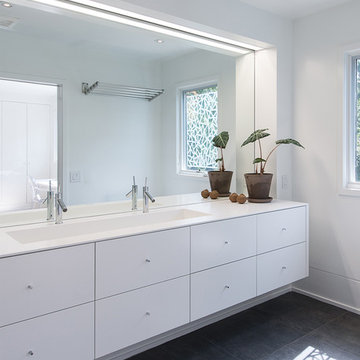
Renovation and redesign of a 1980s addition to create an open, airy Danish-Modern interior in the Brookmont neighborhood of Bethesda, MD. Photography: Katherine Ma, Studio by MAK
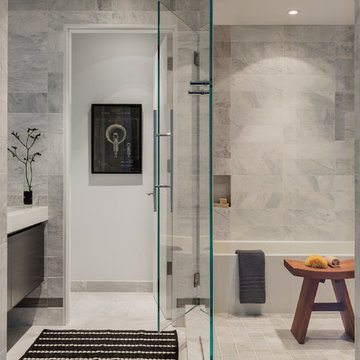
This bathroom renovation created a wet-zone, containing a rain shower head in the ceiling and a soaking tub.
Michael Lee Photography
This is an example of a modern wet room bathroom in Boston with flat-panel cabinets, dark wood cabinets, an undermount tub, gray tile, marble, grey walls, marble floors, solid surface benchtops, grey floor, a hinged shower door, white benchtops and a floating vanity.
This is an example of a modern wet room bathroom in Boston with flat-panel cabinets, dark wood cabinets, an undermount tub, gray tile, marble, grey walls, marble floors, solid surface benchtops, grey floor, a hinged shower door, white benchtops and a floating vanity.
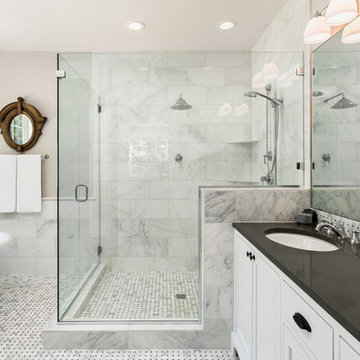
Large modern master wet room bathroom in San Francisco with shaker cabinets, white cabinets, a freestanding tub, stone tile, beige walls, an undermount sink, solid surface benchtops, a hinged shower door, black benchtops, a single vanity and a built-in vanity.

Luxury Bathroom complete with a double walk in Wet Sauna and Dry Sauna. Floor to ceiling glass walls extend the Home Gym Bathroom to feel the ultimate expansion of space.

浴槽が小さく、跨ぎが高く、重いすのこを立てかけたり、敷いたりと不便でした。
外壁を45cmはね出しして、浴槽を140cmのサイズを入れ、40cmのマタギですむようにしました。
ご高齢の方なので、要所要所に手すりをつけています。
在来工法の浴室には床暖房とサーモタイルで寒さ対策をしています。
窓も大きく広げ、雨戸を外してブラインドシャッターをつけました。
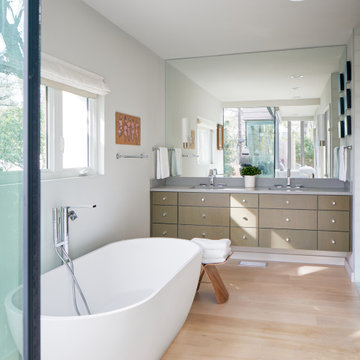
Mid-sized contemporary master wet room bathroom in Austin with brown cabinets, a freestanding tub, light hardwood floors, solid surface benchtops, grey benchtops, a double vanity and a built-in vanity.
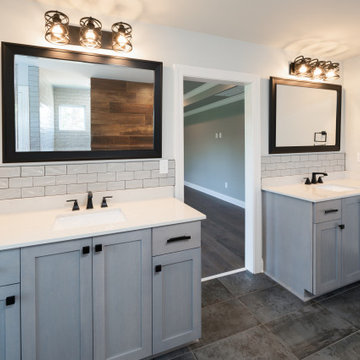
Design ideas for a large arts and crafts master wet room bathroom in Louisville with recessed-panel cabinets, grey cabinets, a freestanding tub, brown tile, wood-look tile, grey walls, slate floors, a drop-in sink, solid surface benchtops, grey floor, an open shower, white benchtops, a double vanity, a built-in vanity and wood walls.
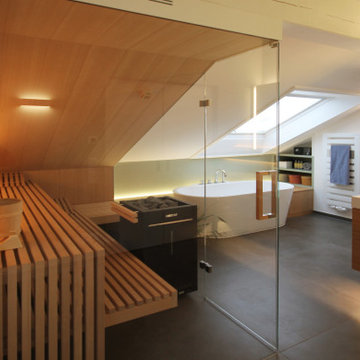
Das Wellnessbad wird als Bad en Suite über den Schlafbereich der Dachgeschossebene durch eine doppelflügelige Schiebetür betreten. Die geschickte Anordnung des Doppelwaschtischs mit der dahinter liegenden Großraumdusche, der Panoramasauna mit Ganzglaswänden sowie der optisch freistehenden Badewanne nutzen den Raum mit Dachschräge optimal aus, so dass ein großzügiger Raumeindruck entsteht, dabei bleibt sogar Fläche für einen zukünftigen Schminkplatz übrig. Die warmtonigen Wandfarben stehen im harmonischen Dialog mit den Hölzern der Sauna und der Schrankeinbauten sowie mit den dunklen, großformatigen Fliesen.
Die Sauna wurde maßgenau unter der Dachschräge des Wellnessbades eingebaut. Zum Raum hin nur durch Glasflächen abgeteilt, wird sie nicht als störender Kasten im Raum wahrgenommen, sondern bildet mit diesem eine Einheit. Dieser Eindruck wird dadurch verstärkt, dass die untere Sitzbank auf der Schmalseite der Sauna in gleicher Höhe und Tiefe scheinbar durch das Glas hindurch in das anschließende Lowboard übergeht, in das die Badewanne partiell freistehend eingeschoben ist. Die großformatigen Bodenfliesen des Bades wurden zum selben Zweck in der Sauna weitergeführt. Die Glaswände stehen haargenau im Verlauf der Fliesenfugen.
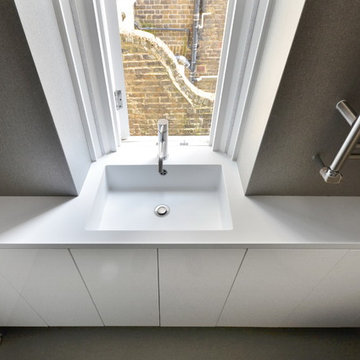
The long and just relatively narrow washing basin unit is a fully waterproof furniture purpose made in Corian (top and sink) and Parapan by a specialized yacht furniture maker. it allows to safely store inside a good amount of toiletry and personal care products - Photo by Daniele Petteno
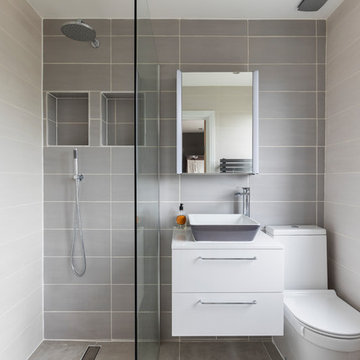
This is an example of a mid-sized contemporary 3/4 wet room bathroom in London with flat-panel cabinets, white cabinets, gray tile, porcelain tile, grey walls, porcelain floors, a vessel sink, solid surface benchtops, grey floor, an open shower and a two-piece toilet.
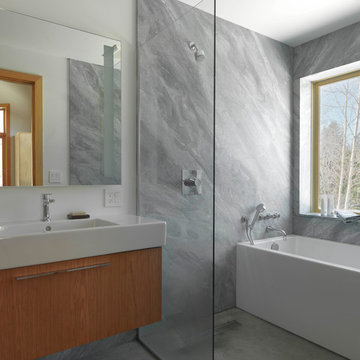
Photo Credit: Susan Teare
Photo of a large modern master wet room bathroom in Burlington with flat-panel cabinets, medium wood cabinets, a freestanding tub, gray tile, stone slab, white walls, concrete floors, an integrated sink, solid surface benchtops, grey floor and an open shower.
Photo of a large modern master wet room bathroom in Burlington with flat-panel cabinets, medium wood cabinets, a freestanding tub, gray tile, stone slab, white walls, concrete floors, an integrated sink, solid surface benchtops, grey floor and an open shower.
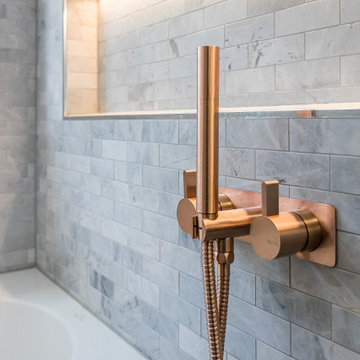
Design ideas for a mid-sized contemporary master wet room bathroom in Brisbane with furniture-like cabinets, light wood cabinets, a drop-in tub, a one-piece toilet, subway tile, porcelain floors, an integrated sink, solid surface benchtops, grey floor, an open shower and white benchtops.
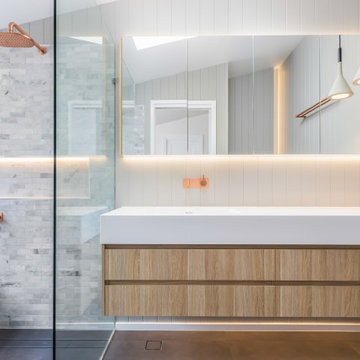
Mid-sized contemporary master wet room bathroom in Brisbane with furniture-like cabinets, light wood cabinets, a drop-in tub, a one-piece toilet, subway tile, porcelain floors, an integrated sink, solid surface benchtops, grey floor, an open shower and white benchtops.
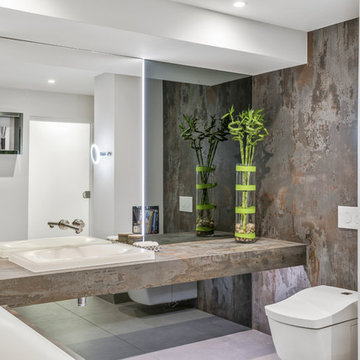
Inspiration for a large tropical wet room bathroom in West Midlands with glass-front cabinets, a drop-in tub, a wall-mount toilet, white walls, concrete floors, with a sauna, an integrated sink, solid surface benchtops, grey floor, a sliding shower screen and multi-coloured benchtops.
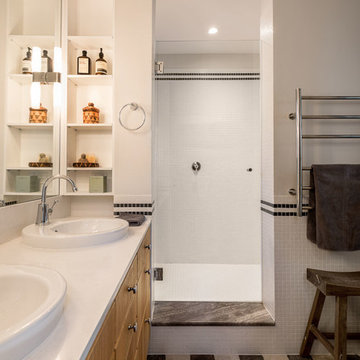
Master bath. Caesar stone countertop, Ikea cabinets, marble floor and threshold, glass tile at the shower.
Photo by: Andrew Krucko
Photo of a large contemporary master wet room bathroom in Sydney with a drop-in sink, flat-panel cabinets, medium wood cabinets, white tile, mosaic tile, white walls, porcelain floors, solid surface benchtops, multi-coloured floor, an open shower and white benchtops.
Photo of a large contemporary master wet room bathroom in Sydney with a drop-in sink, flat-panel cabinets, medium wood cabinets, white tile, mosaic tile, white walls, porcelain floors, solid surface benchtops, multi-coloured floor, an open shower and white benchtops.
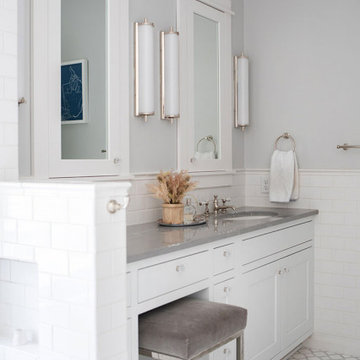
The custom vanity includes a sitting area and two medicine cabinets.
Large arts and crafts master wet room bathroom in Other with shaker cabinets, grey cabinets, a claw-foot tub, a two-piece toilet, white tile, subway tile, grey walls, porcelain floors, an undermount sink, solid surface benchtops, white floor, an open shower, grey benchtops, a niche, a single vanity and a built-in vanity.
Large arts and crafts master wet room bathroom in Other with shaker cabinets, grey cabinets, a claw-foot tub, a two-piece toilet, white tile, subway tile, grey walls, porcelain floors, an undermount sink, solid surface benchtops, white floor, an open shower, grey benchtops, a niche, a single vanity and a built-in vanity.
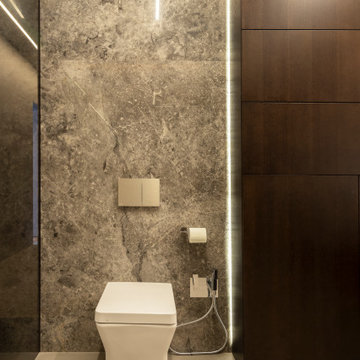
Ванная отделена от мастер-спальни стеклянной перегородкой. Здесь располагается просторная душевая на две лейки, большая двойная раковина, подвесной унитаз и вместительный шкаф для хранения гигиенических средств и полотенец. Одна из душевых леек закреплена на тонированном стекле, за которым виден рельефный подсвеченный кирпич, вторая - на полированной мраморной панели с подсветкой. Исторический кирпич так же сохранили в арке над умывальником и за стеклом на акцентной стене в душевой.
Потолок и пол отделаны микроцементом и прекрасно гармонируют с монохромной цветовой гаммой помещения.
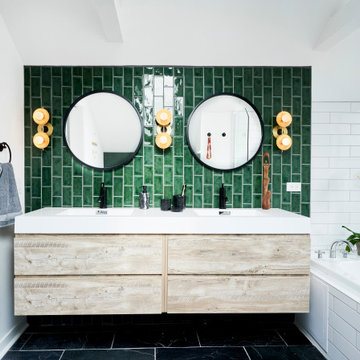
Photo of a mid-sized modern master wet room bathroom in Chicago with flat-panel cabinets, light wood cabinets, a drop-in tub, a one-piece toilet, green tile, ceramic tile, green walls, slate floors, an integrated sink, solid surface benchtops, grey floor, an open shower, white benchtops, a double vanity, a floating vanity and exposed beam.
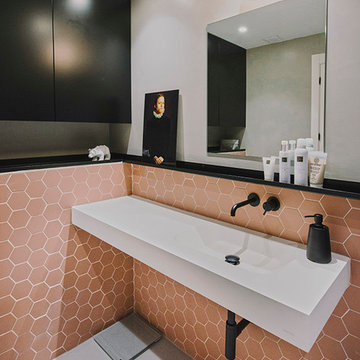
Baño principal con una mezcla de micro cemento y hexágonos en color rosa, grifería negra
Design ideas for a small contemporary 3/4 wet room bathroom in Madrid with white cabinets, a wall-mount toilet, pink tile, porcelain tile, grey walls, porcelain floors, a trough sink, solid surface benchtops, grey floor, a hinged shower door and white benchtops.
Design ideas for a small contemporary 3/4 wet room bathroom in Madrid with white cabinets, a wall-mount toilet, pink tile, porcelain tile, grey walls, porcelain floors, a trough sink, solid surface benchtops, grey floor, a hinged shower door and white benchtops.
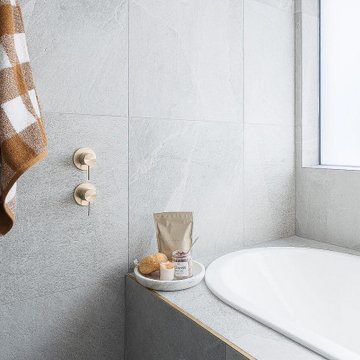
Wet Room, Modern Wet Room Perfect Bathroom FInish, Amazing Grey Tiles, Stone Bathrooms, Small Bathroom, Brushed Gold Tapware, Bricked Bath Wet Room
This is an example of a small beach style kids wet room bathroom in Perth with shaker cabinets, white cabinets, a drop-in tub, gray tile, porcelain tile, grey walls, porcelain floors, a drop-in sink, solid surface benchtops, grey floor, an open shower, white benchtops, a single vanity and a floating vanity.
This is an example of a small beach style kids wet room bathroom in Perth with shaker cabinets, white cabinets, a drop-in tub, gray tile, porcelain tile, grey walls, porcelain floors, a drop-in sink, solid surface benchtops, grey floor, an open shower, white benchtops, a single vanity and a floating vanity.
Wet Room Bathroom Design Ideas with Solid Surface Benchtops
2