Wet Room Bathroom Design Ideas with Solid Surface Benchtops
Refine by:
Budget
Sort by:Popular Today
101 - 120 of 1,434 photos
Item 1 of 3
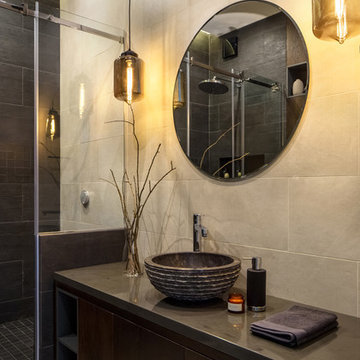
Антон Лихтарович
This is an example of a small contemporary 3/4 wet room bathroom in Moscow with flat-panel cabinets, dark wood cabinets, a wall-mount toilet, black tile, porcelain tile, beige walls, ceramic floors, a vessel sink, solid surface benchtops, beige floor, a sliding shower screen and black benchtops.
This is an example of a small contemporary 3/4 wet room bathroom in Moscow with flat-panel cabinets, dark wood cabinets, a wall-mount toilet, black tile, porcelain tile, beige walls, ceramic floors, a vessel sink, solid surface benchtops, beige floor, a sliding shower screen and black benchtops.
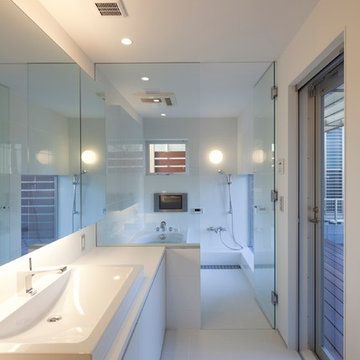
洗面室と浴室はガラスで仕切られた開放的な空間です。Photo by:吉田誠
Inspiration for a large contemporary master wet room bathroom in Other with flat-panel cabinets, white cabinets, a corner tub, white tile, porcelain tile, white walls, porcelain floors, a vessel sink, solid surface benchtops, white floor, an open shower and white benchtops.
Inspiration for a large contemporary master wet room bathroom in Other with flat-panel cabinets, white cabinets, a corner tub, white tile, porcelain tile, white walls, porcelain floors, a vessel sink, solid surface benchtops, white floor, an open shower and white benchtops.
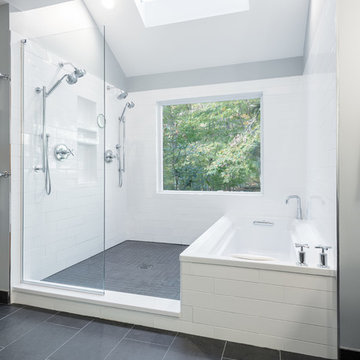
Red Ranch Studio photography
Large modern master wet room bathroom in New York with a two-piece toilet, grey walls, ceramic floors, distressed cabinets, an alcove tub, white tile, subway tile, a vessel sink, solid surface benchtops, grey floor and an open shower.
Large modern master wet room bathroom in New York with a two-piece toilet, grey walls, ceramic floors, distressed cabinets, an alcove tub, white tile, subway tile, a vessel sink, solid surface benchtops, grey floor and an open shower.
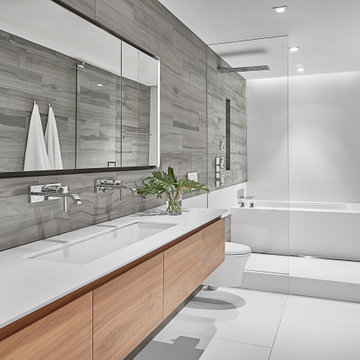
Master Bathroom
This is an example of a mid-sized contemporary master wet room bathroom in Chicago with flat-panel cabinets, medium wood cabinets, a wall-mount toilet, limestone, an undermount sink, solid surface benchtops, white floor, a hinged shower door, white benchtops, an undermount tub and gray tile.
This is an example of a mid-sized contemporary master wet room bathroom in Chicago with flat-panel cabinets, medium wood cabinets, a wall-mount toilet, limestone, an undermount sink, solid surface benchtops, white floor, a hinged shower door, white benchtops, an undermount tub and gray tile.
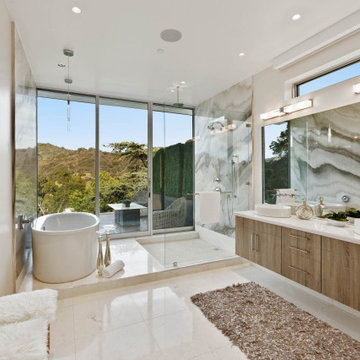
Canyon views are an integral feature of the interior of the space, with nature acting as one 'wall' of the space. Light filled master bathroom with a elegant tub and generous open shower lined with marble slabs. A floating wood vanity is capped with vessel sinks and wall mounted faucets.
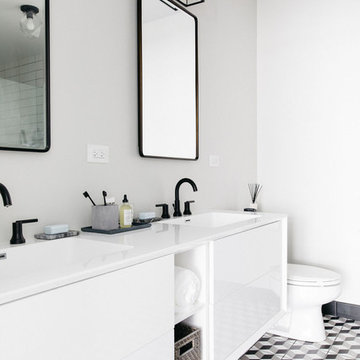
Margaret Rajic
This is an example of a mid-sized contemporary master wet room bathroom in Chicago with flat-panel cabinets, white cabinets, a drop-in tub, a two-piece toilet, white tile, subway tile, grey walls, porcelain floors, an integrated sink, solid surface benchtops, black floor, a hinged shower door and white benchtops.
This is an example of a mid-sized contemporary master wet room bathroom in Chicago with flat-panel cabinets, white cabinets, a drop-in tub, a two-piece toilet, white tile, subway tile, grey walls, porcelain floors, an integrated sink, solid surface benchtops, black floor, a hinged shower door and white benchtops.
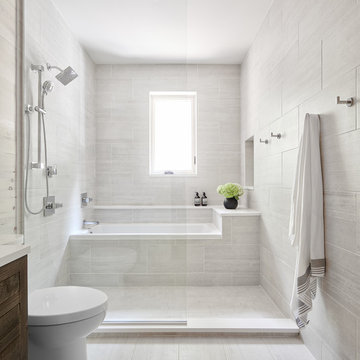
Mid-sized transitional master wet room bathroom in Toronto with flat-panel cabinets, dark wood cabinets, a drop-in tub, a one-piece toilet, gray tile, porcelain tile, white walls, porcelain floors, solid surface benchtops, white floor, an open shower and white benchtops.
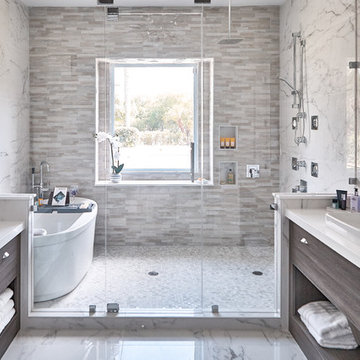
Alex
Design ideas for a large contemporary master wet room bathroom in Austin with flat-panel cabinets, dark wood cabinets, a freestanding tub, white tile, marble, white walls, marble floors, a vessel sink, solid surface benchtops, white floor, a hinged shower door and white benchtops.
Design ideas for a large contemporary master wet room bathroom in Austin with flat-panel cabinets, dark wood cabinets, a freestanding tub, white tile, marble, white walls, marble floors, a vessel sink, solid surface benchtops, white floor, a hinged shower door and white benchtops.
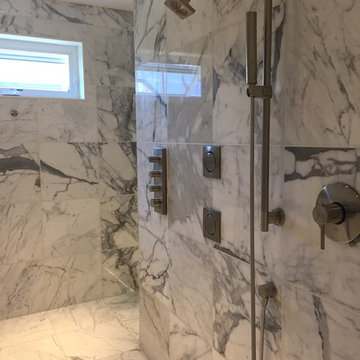
Designer: Beth Barnes
Large modern master wet room bathroom in Burlington with flat-panel cabinets, black cabinets, a one-piece toilet, white tile, marble, white walls, marble floors, an undermount sink, solid surface benchtops, white floor and an open shower.
Large modern master wet room bathroom in Burlington with flat-panel cabinets, black cabinets, a one-piece toilet, white tile, marble, white walls, marble floors, an undermount sink, solid surface benchtops, white floor and an open shower.
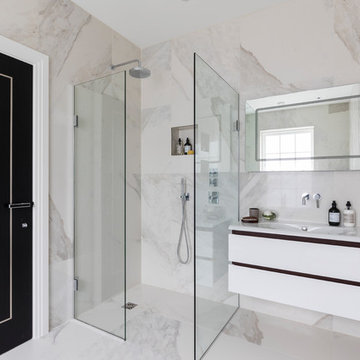
Chris Snook
This is an example of a small contemporary 3/4 wet room bathroom in London with flat-panel cabinets, white cabinets, marble, marble floors, an open shower, a one-piece toilet, black and white tile, white tile, white walls, a wall-mount sink, solid surface benchtops, white floor and white benchtops.
This is an example of a small contemporary 3/4 wet room bathroom in London with flat-panel cabinets, white cabinets, marble, marble floors, an open shower, a one-piece toilet, black and white tile, white tile, white walls, a wall-mount sink, solid surface benchtops, white floor and white benchtops.
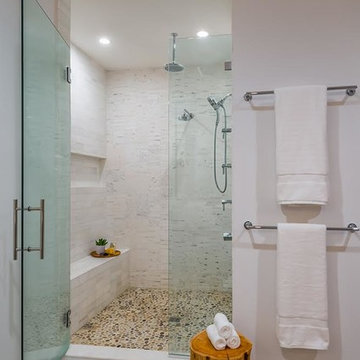
This is an example of a mid-sized contemporary 3/4 wet room bathroom in Tampa with shaker cabinets, beige cabinets, a freestanding tub, white tile, stone tile, white walls, light hardwood floors, a drop-in sink, solid surface benchtops, brown floor and a hinged shower door.
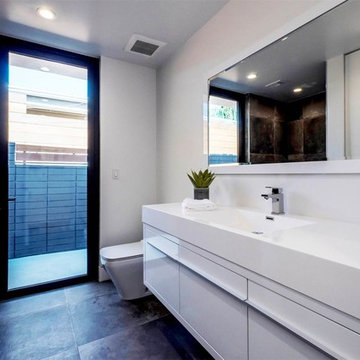
Design ideas for a mid-sized contemporary master wet room bathroom in Los Angeles with flat-panel cabinets, white cabinets, a one-piece toilet, white walls, concrete floors, an integrated sink, solid surface benchtops, grey floor and an open shower.
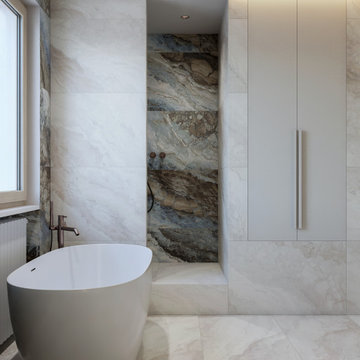
Progetto bagno con forma irregolare, rivestimento in gres porcellanato a tutta altezza.
Doccia in nicchia e vasca a libera installazione.
Photo of a mid-sized contemporary master wet room bathroom in Milan with raised-panel cabinets, brown cabinets, a freestanding tub, a bidet, blue tile, porcelain tile, grey walls, porcelain floors, a vessel sink, solid surface benchtops, beige floor, an open shower, white benchtops, a niche, a single vanity, a floating vanity and recessed.
Photo of a mid-sized contemporary master wet room bathroom in Milan with raised-panel cabinets, brown cabinets, a freestanding tub, a bidet, blue tile, porcelain tile, grey walls, porcelain floors, a vessel sink, solid surface benchtops, beige floor, an open shower, white benchtops, a niche, a single vanity, a floating vanity and recessed.

Luxury Bathroom complete with a double walk in Wet Sauna and Dry Sauna. Floor to ceiling glass walls extend the Home Gym Bathroom to feel the ultimate expansion of space.
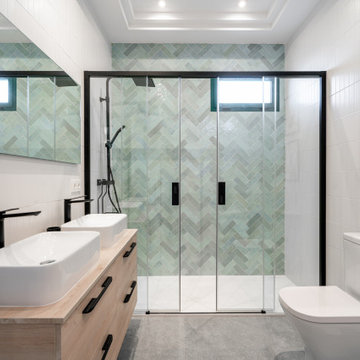
El baño de los niños, se convirtió en un espacio con el que crecer.
Un mueble de dos lavabos y dos complementos en negro, aportaban el contraste con el que decidimos crear la imagen.
Así mismo, para darle un toque divertido, colocamos unos cuadros sobre la taza para que puedan ir cambiando y actualizándose.
Sin duda, un espacio amplio y muy luminoso, perfecto en el que creamos perspectiva apostando por el color en la zona de ducha, mediante un azulejo turquesa con colocación en espiga.
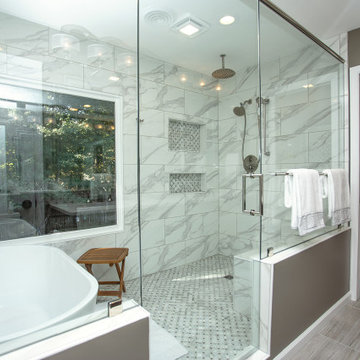
Gorgeous Master Bath Spa Retreat
Photo of a traditional wet room bathroom in Other with flat-panel cabinets, dark wood cabinets, a freestanding tub, solid surface benchtops, brown floor and white benchtops.
Photo of a traditional wet room bathroom in Other with flat-panel cabinets, dark wood cabinets, a freestanding tub, solid surface benchtops, brown floor and white benchtops.
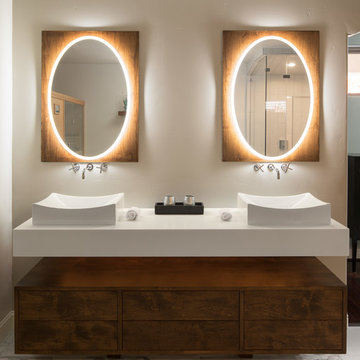
Custom Cabinets float between a stark white counter and beautiful marble floors. The double vanity sink is will-lit with LED mirror lights.
Photo of a large modern master wet room bathroom in Sacramento with flat-panel cabinets, dark wood cabinets, beige walls, marble floors, a vessel sink, white floor, white benchtops, a freestanding tub, solid surface benchtops and a hinged shower door.
Photo of a large modern master wet room bathroom in Sacramento with flat-panel cabinets, dark wood cabinets, beige walls, marble floors, a vessel sink, white floor, white benchtops, a freestanding tub, solid surface benchtops and a hinged shower door.
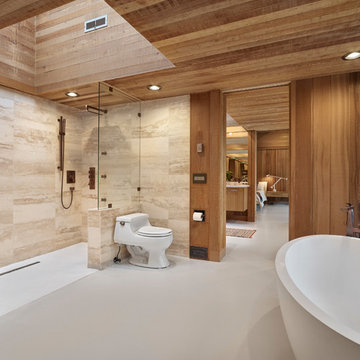
Design ideas for an expansive modern master wet room bathroom in Edmonton with a freestanding tub, a one-piece toilet, beige tile, stone tile, brown walls, concrete floors, grey floor, flat-panel cabinets, light wood cabinets, an undermount sink, solid surface benchtops and an open shower.
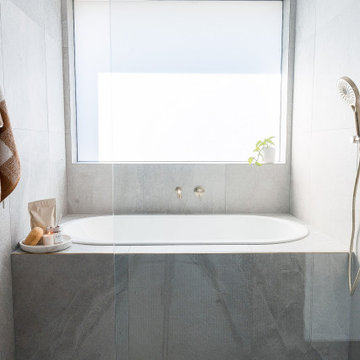
Wet Room, Modern Wet Room Perfect Bathroom FInish, Amazing Grey Tiles, Stone Bathrooms, Small Bathroom, Brushed Gold Tapware, Bricked Bath Wet Room
Photo of a small beach style kids wet room bathroom in Perth with shaker cabinets, white cabinets, a drop-in tub, gray tile, porcelain tile, grey walls, porcelain floors, a drop-in sink, solid surface benchtops, grey floor, an open shower, white benchtops, a single vanity and a floating vanity.
Photo of a small beach style kids wet room bathroom in Perth with shaker cabinets, white cabinets, a drop-in tub, gray tile, porcelain tile, grey walls, porcelain floors, a drop-in sink, solid surface benchtops, grey floor, an open shower, white benchtops, a single vanity and a floating vanity.

Bathrooms by Oldham were engaged by Judith & Frank to redesign their main bathroom and their downstairs powder room.
We provided the upstairs bathroom with a new layout creating flow and functionality with a walk in shower. Custom joinery added the much needed storage and an in-wall cistern created more space.
In the powder room downstairs we offset a wall hung basin and in-wall cistern to create space in the compact room along with a custom cupboard above to create additional storage. Strip lighting on a sensor brings a soft ambience whilst being practical.
Wet Room Bathroom Design Ideas with Solid Surface Benchtops
6