Wet Room Bathroom Design Ideas with Wallpaper
Refine by:
Budget
Sort by:Popular Today
161 - 180 of 262 photos
Item 1 of 3
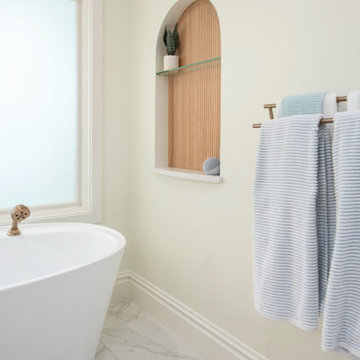
Mid-sized eclectic master wet room bathroom in St Louis with flat-panel cabinets, white cabinets, a freestanding tub, a two-piece toilet, white tile, porcelain tile, white walls, porcelain floors, an undermount sink, engineered quartz benchtops, white floor, an open shower, white benchtops, an enclosed toilet, a double vanity, a built-in vanity and wallpaper.
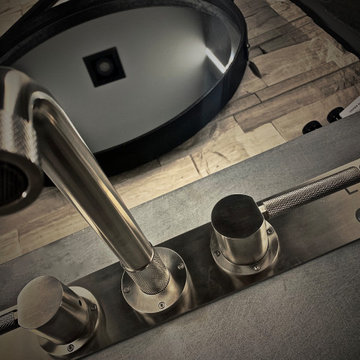
Photo of a large modern master wet room bathroom in Kent with flat-panel cabinets, medium wood cabinets, a freestanding tub, a wall-mount toilet, gray tile, porcelain tile, grey walls, medium hardwood floors, a vessel sink, marble benchtops, beige floor, a hinged shower door, grey benchtops, a double vanity, a floating vanity and wallpaper.
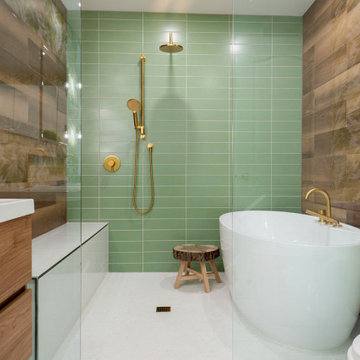
Inspiration for a large tropical kids wet room bathroom in Montreal with flat-panel cabinets, medium wood cabinets, a freestanding tub, a one-piece toilet, green tile, ceramic tile, green walls, porcelain floors, an integrated sink, solid surface benchtops, white floor, an open shower, white benchtops, a shower seat, a double vanity, a floating vanity and wallpaper.
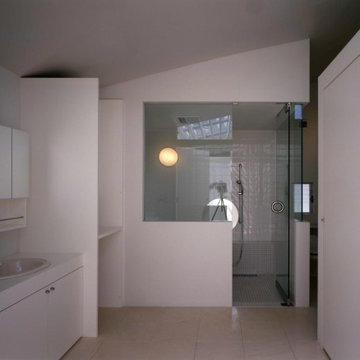
サニタリーの内観
Design ideas for a small contemporary master wet room bathroom in Other with beaded inset cabinets, white cabinets, a drop-in tub, a one-piece toilet, white walls, ceramic floors, a drop-in sink, laminate benchtops, beige floor, a hinged shower door, white benchtops, a laundry, a double vanity, a built-in vanity, timber and wallpaper.
Design ideas for a small contemporary master wet room bathroom in Other with beaded inset cabinets, white cabinets, a drop-in tub, a one-piece toilet, white walls, ceramic floors, a drop-in sink, laminate benchtops, beige floor, a hinged shower door, white benchtops, a laundry, a double vanity, a built-in vanity, timber and wallpaper.
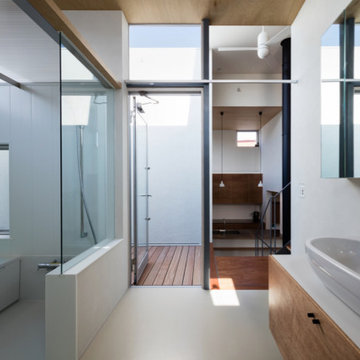
スキップフロアの途中に位置する水回り空間。他の部屋と同様、明るく開放的な清潔空間です。
photo : Shigeo Ogawa
Photo of a mid-sized modern master wet room bathroom in Other with furniture-like cabinets, white cabinets, a drop-in tub, a wall-mount toilet, white tile, white walls, linoleum floors, a vessel sink, solid surface benchtops, white floor, a hinged shower door, white benchtops, a laundry, a single vanity, a built-in vanity, timber and wallpaper.
Photo of a mid-sized modern master wet room bathroom in Other with furniture-like cabinets, white cabinets, a drop-in tub, a wall-mount toilet, white tile, white walls, linoleum floors, a vessel sink, solid surface benchtops, white floor, a hinged shower door, white benchtops, a laundry, a single vanity, a built-in vanity, timber and wallpaper.
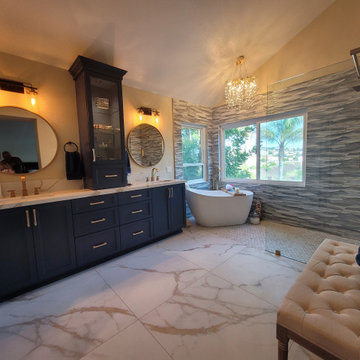
Inspiration for an expansive beach style master wet room bathroom in Orange County with shaker cabinets, blue cabinets, a freestanding tub, a two-piece toilet, blue tile, porcelain tile, beige walls, marble floors, an undermount sink, engineered quartz benchtops, white floor, an open shower, white benchtops, a shower seat, a double vanity, a built-in vanity, vaulted and wallpaper.
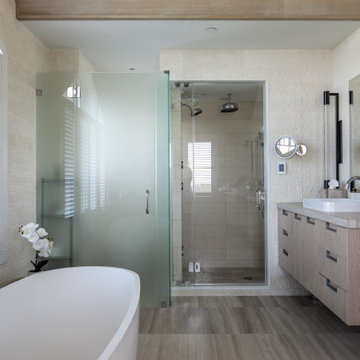
Incorporating a unique blue-chip art collection, this modern Hamptons home was meticulously designed to complement the owners' cherished art collections. The thoughtful design seamlessly integrates tailored storage and entertainment solutions, all while upholding a crisp and sophisticated aesthetic.
The beautifully designed bathroom boasts a clean aesthetic and a soothing neutral palette that exudes relaxation and spa-like luxury.
---Project completed by New York interior design firm Betty Wasserman Art & Interiors, which serves New York City, as well as across the tri-state area and in The Hamptons.
For more about Betty Wasserman, see here: https://www.bettywasserman.com/
To learn more about this project, see here: https://www.bettywasserman.com/spaces/westhampton-art-centered-oceanfront-home/
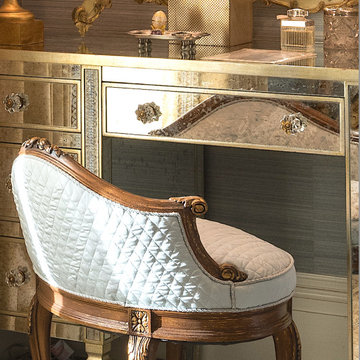
Close-up of the fine carvings on the LXV coiffeus found in Aix en Provence with Dale Gillman, now given a wash of gilt sheen by Segretto, and upholstered by Joseph Company in a John Saladino by Savel "Diamante" silk with Colefax & Fowler braid rope trim
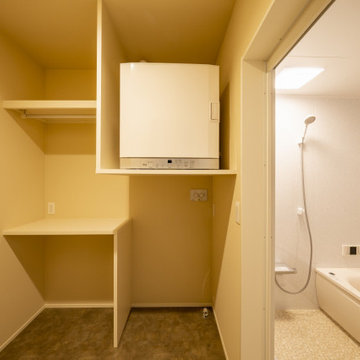
リビングと庭をつなぐウッドデッキがほしい。
ひろくおおきなLDKでくつろぎたい。
家事動線をギュっとまとめて楽になるように。
こどもたちが遊べる小さなタタミコーナー。
無垢フローリングは節の少ないオークフロアを。
家族みんなで動線を考え、たったひとつ間取りにたどり着いた。
光と風を取り入れ、快適に暮らせるようなつくりを。
そんな理想を取り入れた建築計画を一緒に考えました。
そして、家族の想いがまたひとつカタチになりました。
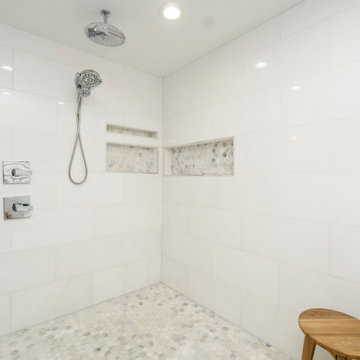
Inspiration for a modern wet room bathroom in Other with recessed-panel cabinets, white cabinets, a freestanding tub, a one-piece toilet, white tile, ceramic tile, a drop-in sink, engineered quartz benchtops, an open shower, white benchtops, a niche, a double vanity, a built-in vanity and wallpaper.
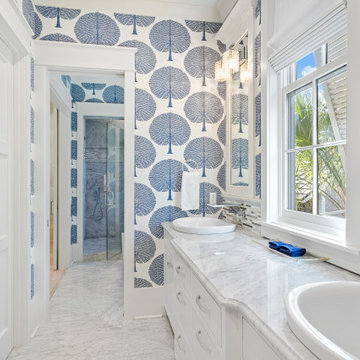
Photo of a large beach style master wet room bathroom in Other with flat-panel cabinets, white cabinets, a freestanding tub, a one-piece toilet, gray tile, matchstick tile, blue walls, light hardwood floors, a drop-in sink, marble benchtops, beige floor, a hinged shower door, grey benchtops, an enclosed toilet, a double vanity, a built-in vanity and wallpaper.
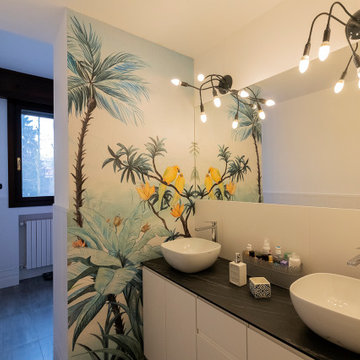
Photo of a large modern 3/4 wet room bathroom in Milan with flat-panel cabinets, white cabinets, a one-piece toilet, white tile, porcelain tile, white walls, porcelain floors, a vessel sink, laminate benchtops, grey floor, black benchtops, a double vanity, a floating vanity and wallpaper.
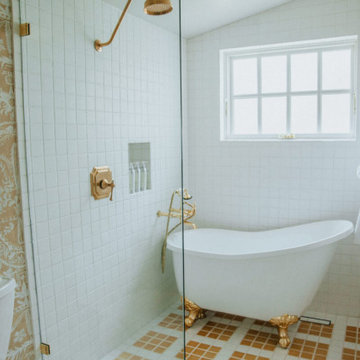
Photo of a mid-sized master wet room bathroom in Los Angeles with a claw-foot tub, white tile, ceramic tile, yellow walls, ceramic floors, marble benchtops, yellow floor, an open shower, a single vanity, a freestanding vanity and wallpaper.
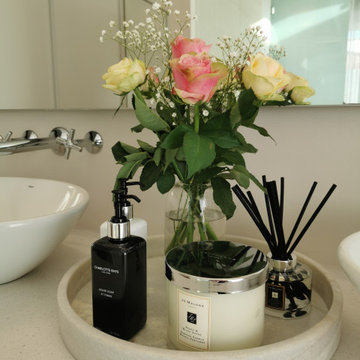
A free standing bath sits next to large glass sliding doors from which one can take in the breathtaking views of the beach and the ocean.
The double shower also has views of the ocean.
Every aspect of these areas have been carefully considered to optimise the stunning views.
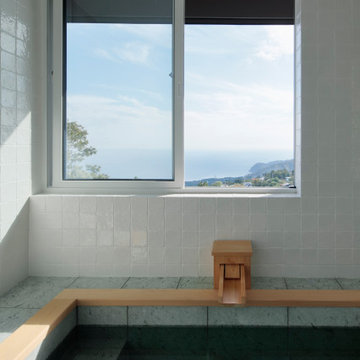
Photo of a mid-sized master wet room bathroom in Other with flat-panel cabinets, white cabinets, a japanese tub, white tile, stone tile, white walls, porcelain floors, a drop-in sink, solid surface benchtops, white floor, a hinged shower door, white benchtops, a double vanity, a built-in vanity, timber and wallpaper.
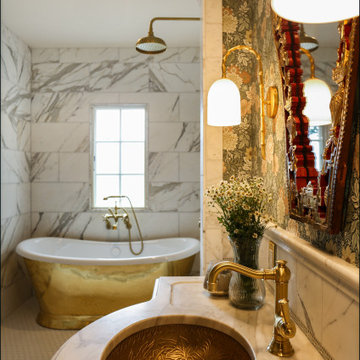
1912 Historic Landmark remodeled to have modern amenities while paying homage to the home's architectural style.
Photo of a large traditional wet room bathroom in Portland with open cabinets, a freestanding tub, a two-piece toilet, white tile, multi-coloured walls, porcelain floors, a console sink, marble benchtops, multi-coloured floor, a shower curtain, white benchtops, a niche, a single vanity, a freestanding vanity and wallpaper.
Photo of a large traditional wet room bathroom in Portland with open cabinets, a freestanding tub, a two-piece toilet, white tile, multi-coloured walls, porcelain floors, a console sink, marble benchtops, multi-coloured floor, a shower curtain, white benchtops, a niche, a single vanity, a freestanding vanity and wallpaper.
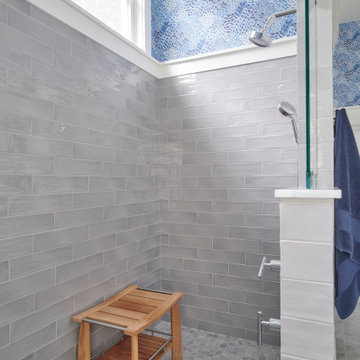
This is an example of a wet room bathroom in Boston with ceramic tile, ceramic floors, an open shower and wallpaper.
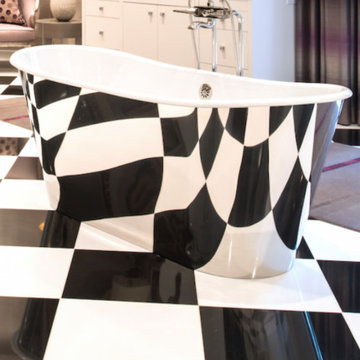
Curved reflection of chess-board marble floor in this spectacular tub is simply dazzling as one moves around this space. The tub is heated underneath, so water stays warm much longer than usual. Marvelous way to soak away, especially when you open the horizontally striped amethyst drapery and gaze out the French doors into your private Master Garden.
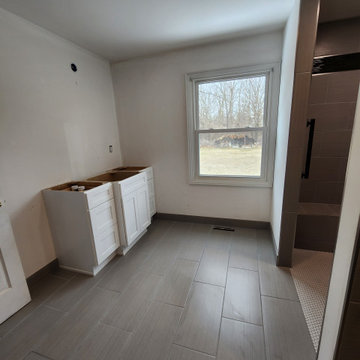
This sleek modern tile master bath was designed to allow the customers to continue to age in place for years to come easily. Featuring a roll-in tile shower with large tile bench, tiled toilet area, 3 pc North Point White shaker cabinetry to create a custom look and beautiful black Quartz countertop with undermount sink. The old, dated popcorn ceiling was removed, sanded and skim coated for a smooth finish. This bathroom is unusual in that it's mostly waterproof. Waterproofing systems installed in the shower, on the entire walking floor including inside the closet and waterproofing treatment 1/2 up the walls under the paint. White penny tie shower floor makes a nice contrast to the dark smoky glass tile ribbon. Our customer will be able to enjoy epic water fights with the grandsons in this bathroom with no worry of leaking. Wallpaper and final finishes to be installed by the customer per their request.
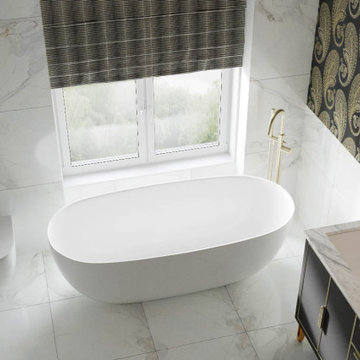
Design ideas for a large contemporary master wet room bathroom in London with black cabinets, a freestanding tub, a wall-mount toilet, white tile, a drop-in sink, marble benchtops, white floor, white benchtops, a double vanity, a freestanding vanity and wallpaper.
Wet Room Bathroom Design Ideas with Wallpaper
9