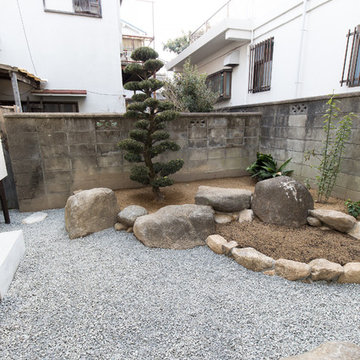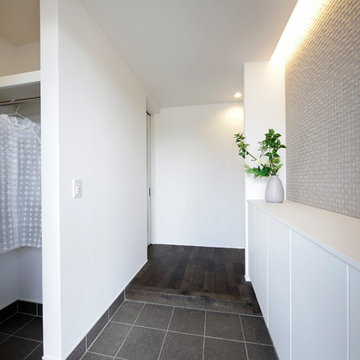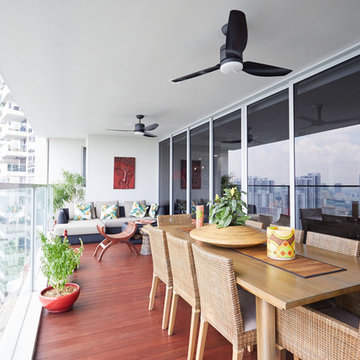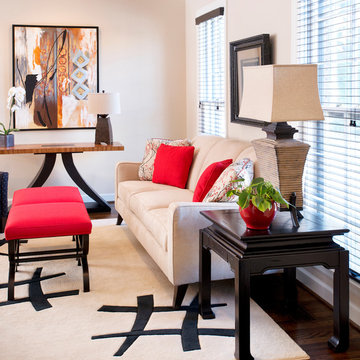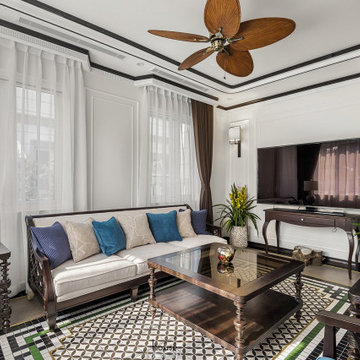8,541 White Asian Home Design Photos
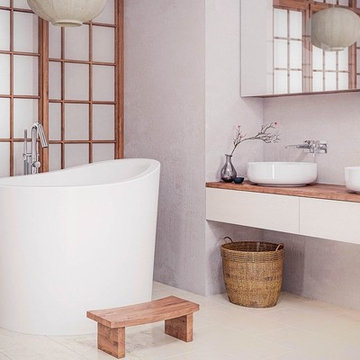
Aquatica’s True Ofuro Mini Japanese soaking tub has been inspired by the ancient Japanese bathing traditions and its design heavily influenced by the traditional Ofuro soaking bathtubs.
Following the launch of our True Ofuro bathtub, many of our customers kept requested an even smaller version of Japanese tub that would be practical and useful in applications where no other bathtub would fit. This, in a nutshell, is how this small and tall version of ‘sit and soak’, solid surface Japanese bathtub was conceived. True Ofuro Mini Japanese style bathtub features a deeper design for a comfortable, full-body immersion. Designed in Italy, this immaculately sculpted model is also available with an optional inline water heater and digital control panel which includes a temperature display.
This feature will help reduce water consumption and provide a prolonged soaking experience in very comfortable water temperatures.
The True Ofuro Mini Japanese style bathtub is taller and deeper and features a slightly elevated rim for improved neck and head support, as well as a convenient ergonomic built-in seat, allowing the body to comfortably emerge to maximum water capacity. The height of the True Ofuro Mini Japanese style soaking bathtub is substantially taller than the original True Ofuro bathtub, and therefore we recommend people who are shorter than 170cm also purchase our stylish teak wood step.
Aquatica’s international industrial design team, used advanced CAD tools, modeling and repeated testing with real size prototype units so that we could reach the optimal balance between ergonomic comfort and visual appeal.
Our AquateX™ material is the star in this Japanese soaking tub as it retains heat much longer and also has a silky and velvety surface. This bathtub is currently one of our most space conscious bathtubs at a size of 43" x 43" (1090x1090mm), making the freestanding and petite construction of this Japanese style bathtub easy to be installed in any sized bathroom.
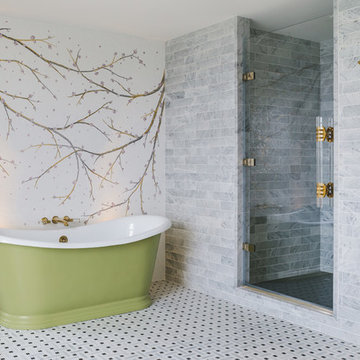
This lovely Regency building is in a magnificent setting with fabulous sea views. The Regents were influenced by Classical Greece as well as cultures from further afield including China, India and Egypt. Our brief was to preserve and cherish the original elements of the building, while making a feature of our client’s impressive art collection. Where items are fixed (such as the kitchen and bathrooms) we used traditional styles that are sympathetic to the Regency era. Where items are freestanding or easy to move, then we used contemporary furniture & fittings that complemented the artwork. The colours from the artwork inspired us to create a flow from one room to the next and each room was carefully considered for its’ use and it’s aspect. We commissioned some incredibly talented artisans to create bespoke mosaics, furniture and ceramic features which all made an amazing contribution to the building’s narrative.
Brett Charles Photography
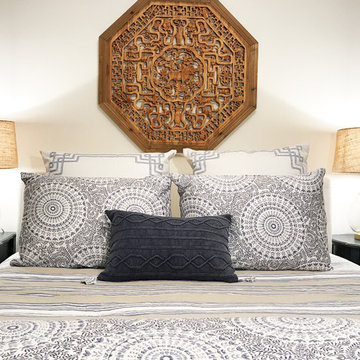
Photo of a small asian guest bedroom in New York with white walls, medium hardwood floors and brown floor.
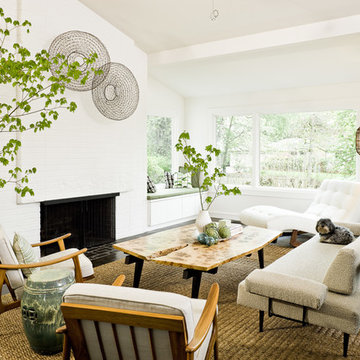
Inspiration for an asian living room in Other with white walls, dark hardwood floors, a standard fireplace and no tv.
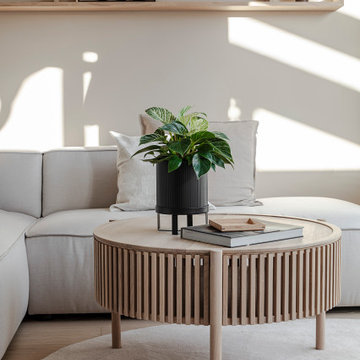
Der Wohnzimmerbereich wurde mit einem großzügigen L-Sofa ausgestattet und dezent, aber wohnlich mit Naturmaterialien in Szene gesetzt.
Photo of a large asian open concept family room in Munich with beige walls, light hardwood floors, a built-in media wall, beige floor and wood walls.
Photo of a large asian open concept family room in Munich with beige walls, light hardwood floors, a built-in media wall, beige floor and wood walls.
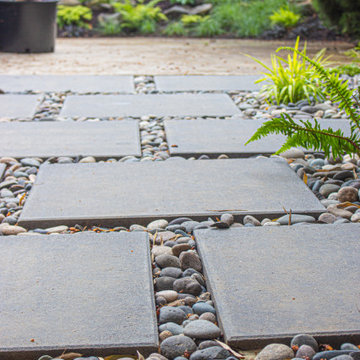
This compact, urban backyard was in desperate need of privacy. We created a series of outdoor rooms, privacy screens, and lush plantings all with an Asian-inspired design sense. Elements include a covered outdoor lounge room, sun decks, rock gardens, shade garden, evergreen plant screens, and raised boardwalk to connect the various outdoor spaces. The finished space feels like a true backyard oasis.
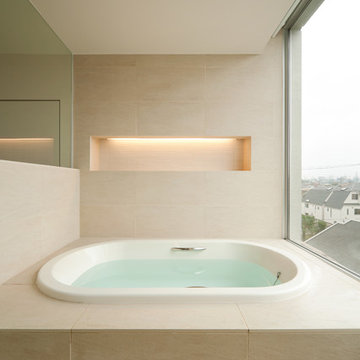
Photo: Ota Takumi
This is an example of a large asian bathroom in Tokyo with beige walls, a hot tub and beige floor.
This is an example of a large asian bathroom in Tokyo with beige walls, a hot tub and beige floor.
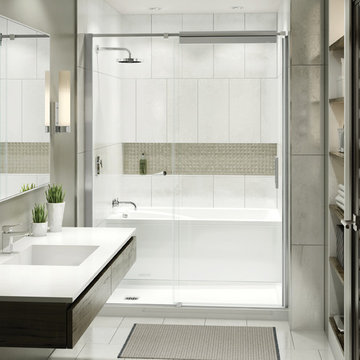
Maximize the space between the three walls of your alcove by placing the bathtub and shower one in front of the other, creating a spa-like relaxing zone. Perfect for deep and narrow bathrooms.
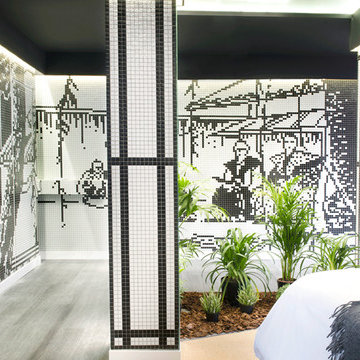
Vicugo
Egue y Seta apostó por el servicio Art Factory Hisbalit para personalizar las paredes de esta espectacular suite en Casa Decor. Dibujos personalizados en blanco y negro que invitan a soñar despiertos y a viajar a un mundo de estética oriental y naturaleza.
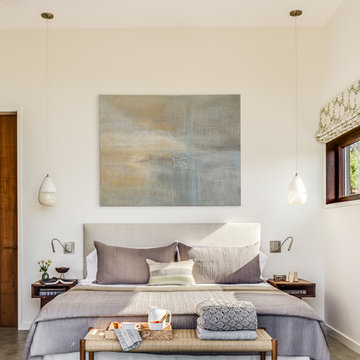
Architecture: Sutro Architects
Landscape Architecture: Arterra Landscape Architects
Builder: Upscale Construction
Photography: Christopher Stark
Asian master bedroom in San Francisco with white walls, concrete floors and grey floor.
Asian master bedroom in San Francisco with white walls, concrete floors and grey floor.
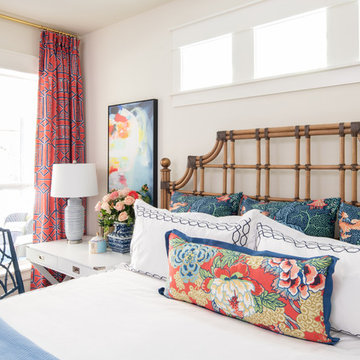
Michael Hunter Photography
Photo of a mid-sized asian guest bedroom with white walls, carpet and beige floor.
Photo of a mid-sized asian guest bedroom with white walls, carpet and beige floor.
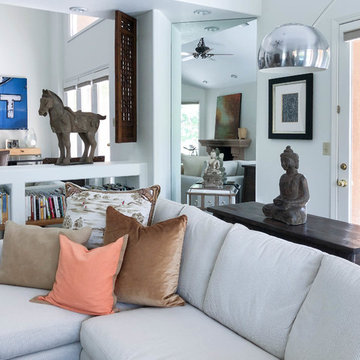
iPhoneX photography
Design ideas for a large asian open concept living room in Las Vegas with a music area, white walls, carpet, no fireplace, a wall-mounted tv and beige floor.
Design ideas for a large asian open concept living room in Las Vegas with a music area, white walls, carpet, no fireplace, a wall-mounted tv and beige floor.
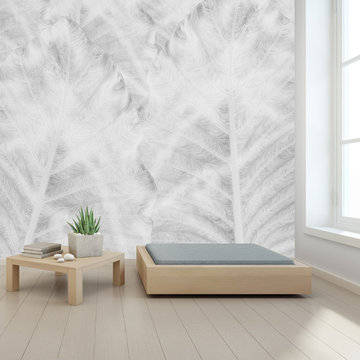
Shadow Frond
Available in different color ways and finishes:
Linen Type II, Textured Gold Metallic wallpaper, Natural Grasscloth
Design ideas for a small asian home design in New York.
Design ideas for a small asian home design in New York.
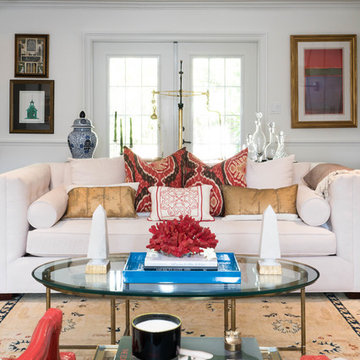
Our client, who works in the fashion industry, has great taste and likes a blend of styles. They're a well-traveled family so it was fun to display all of their art and objects throughout their home.
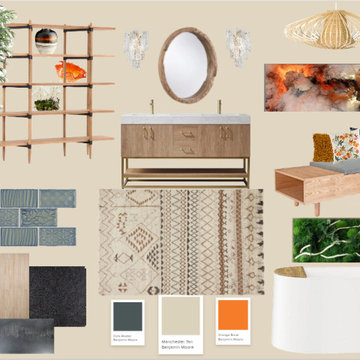
Japandi style is the perfect combination of Japanese and Scandinavian styles. It's minimal, functional, warm, and calming. The natural materials, muted colors, clean lines, and minimal, yet well-curated, furnishings create a tranquil spa retreat.
8,541 White Asian Home Design Photos
1



















