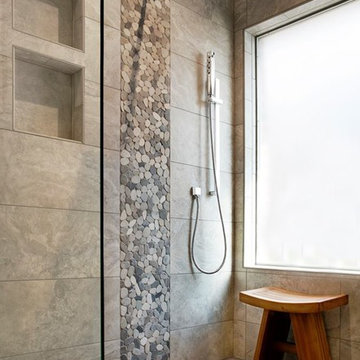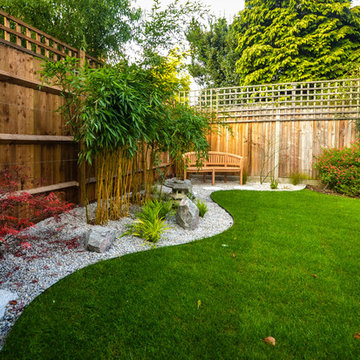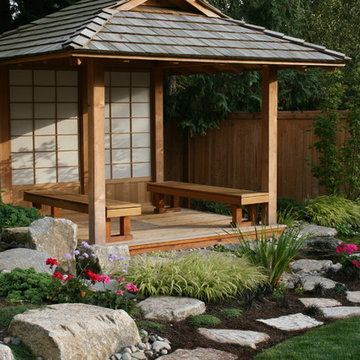171,273 Asian Home Design Photos

Design ideas for an asian bathroom in Melbourne with medium wood cabinets, a japanese tub, wood benchtops and exposed beam.
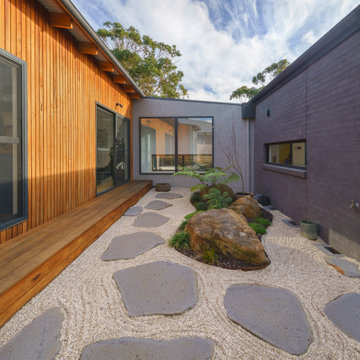
Japanese rock garden
Engawa ledge Silvertop Ash
Bluestone paving
Photo of an asian garden in Other.
Photo of an asian garden in Other.
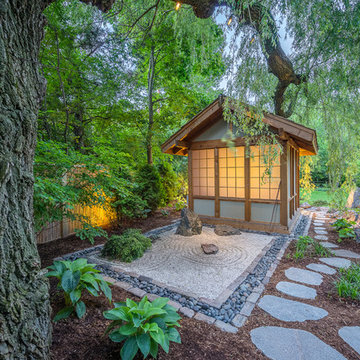
Behind the Tea House is a traditional Japanese raked garden. After much research we used bagged poultry grit in the raked garden. It had the perfect texture for raking. Gray granite cobbles and fashionettes were used for the border. A custom designed bamboo fence encloses the rear yard.
Find the right local pro for your project

Dark stone, custom cherry cabinetry, misty forest wallpaper, and a luxurious soaker tub mix together to create this spectacular primary bathroom. These returning clients came to us with a vision to transform their builder-grade bathroom into a showpiece, inspired in part by the Japanese garden and forest surrounding their home. Our designer, Anna, incorporated several accessibility-friendly features into the bathroom design; a zero-clearance shower entrance, a tiled shower bench, stylish grab bars, and a wide ledge for transitioning into the soaking tub. Our master cabinet maker and finish carpenters collaborated to create the handmade tapered legs of the cherry cabinets, a custom mirror frame, and new wood trim.
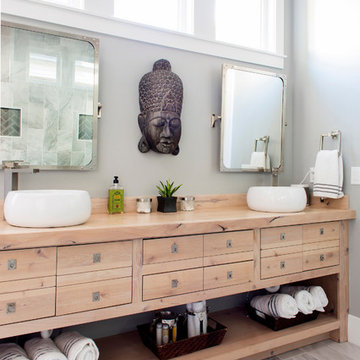
Double sink gray bathroom with manor house porcelain tile floors. Manor house tile has the look of natural stone with the durability of porcelain.
Photo of a mid-sized asian master bathroom in Birmingham with gray tile, porcelain tile, grey walls, porcelain floors, flat-panel cabinets, light wood cabinets, a vessel sink, an open shower, a one-piece toilet, wood benchtops, grey floor and brown benchtops.
Photo of a mid-sized asian master bathroom in Birmingham with gray tile, porcelain tile, grey walls, porcelain floors, flat-panel cabinets, light wood cabinets, a vessel sink, an open shower, a one-piece toilet, wood benchtops, grey floor and brown benchtops.
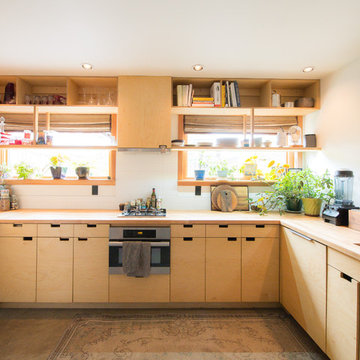
Design ideas for an asian u-shaped kitchen in Portland with an undermount sink, flat-panel cabinets, light wood cabinets, wood benchtops, white splashback, stainless steel appliances, concrete floors, no island, grey floor and brown benchtop.
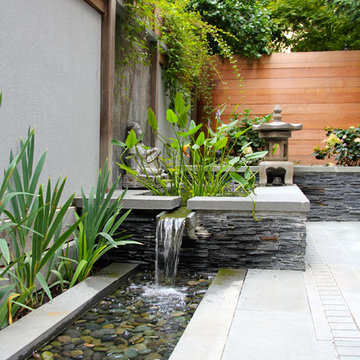
Our clients on this project were inspired by their travels to Asia and wanted to mimic this aesthetic at their DC property. We designed a water feature that effectively masks adjacent traffic noise and maintains a small footprint.
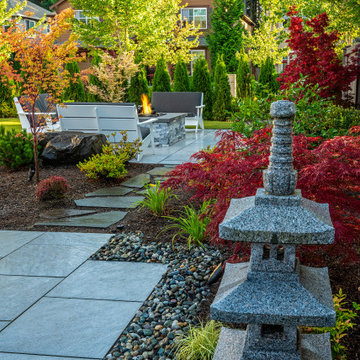
These clients' small yard had severe drainage issues, making it difficult for their large family to spend time outdoors. We worked with the clients to create several spaces in the small area that flowed together and met the family's needs. The modern-styled furniture spaces divided by flagstone pavers separated the spaces while an array of short plantings, Japanese maples, and Asian lantern decor introduced fluidity.
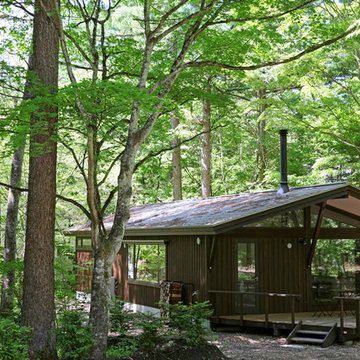
二組の家族が一緒に建てるという新しい発想をかたちに。同じ時を過ごすラウンジを中心に、両家族のプライベートを守る個室が2部屋ある、ゲストハウスのようなモリノイエ。南向きが通例とされるウッドデッキをあえて北東に設計。南の森に差し込む日が、辺りを明るく照らし、庇下のウッドデッキでは、涼に包まれてバーベキューを楽しむことも。
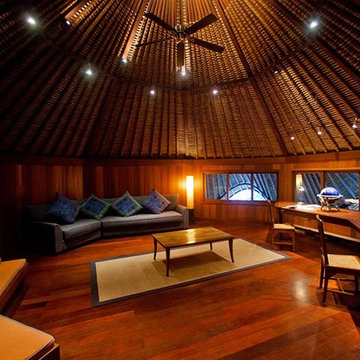
This is an example of an asian home office in Hong Kong with dark hardwood floors and brown floor.
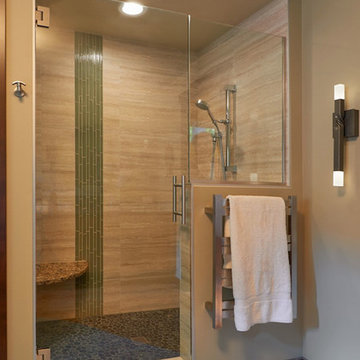
NW Architectural Photography - Dale Lang
This is an example of a large asian master bathroom in Louisville with flat-panel cabinets, medium wood cabinets, a corner shower, multi-coloured tile, porcelain tile, cork floors and engineered quartz benchtops.
This is an example of a large asian master bathroom in Louisville with flat-panel cabinets, medium wood cabinets, a corner shower, multi-coloured tile, porcelain tile, cork floors and engineered quartz benchtops.
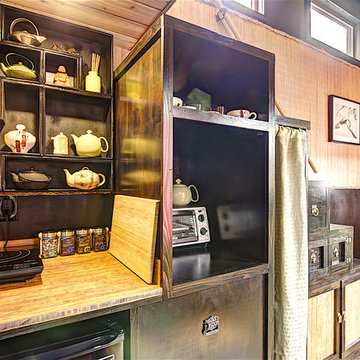
An induction burner, toaster oven and mini fridge provide options for light cooking.
Photo of a small asian home design in Portland.
Photo of a small asian home design in Portland.
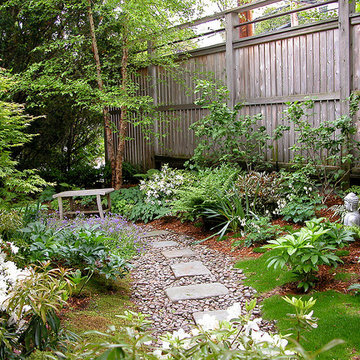
Design ideas for a mid-sized asian backyard full sun garden for spring in Boston with a garden path and natural stone pavers.
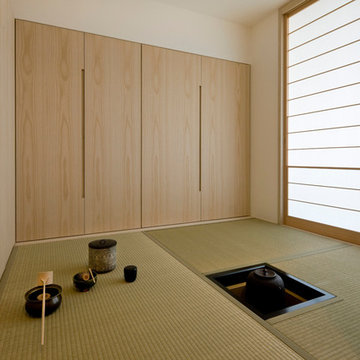
photo: toshihide kajihara
Asian family room in Tokyo Suburbs with white walls, no tv, tatami floors, no fireplace and green floor.
Asian family room in Tokyo Suburbs with white walls, no tv, tatami floors, no fireplace and green floor.
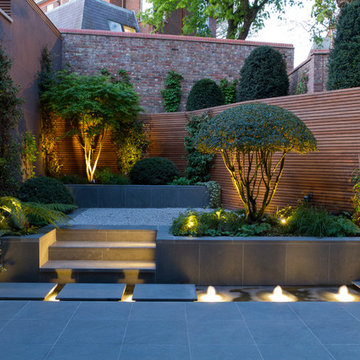
Design ideas for an asian side yard garden in London with natural stone pavers.
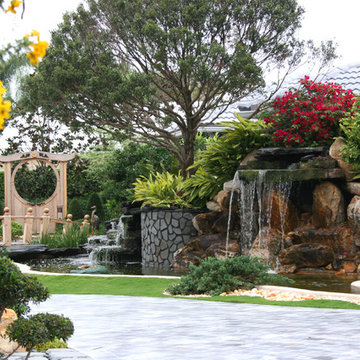
Design ideas for a large asian backyard full sun garden in Miami with a water feature and natural stone pavers.
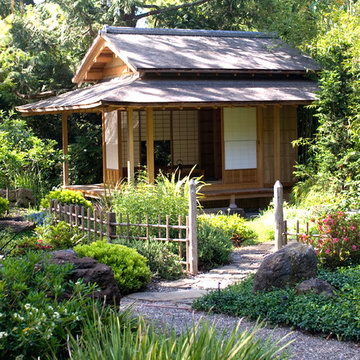
This is a different view of the tea house. The low bamboo fence helps to define the relation of the tea house to the garden. The ridge roof architectural style (kirizuma) is very evident in this photo. The roof has layered cedar shingles and is topped at the ridge with Japanese ceramic tiles.
171,273 Asian Home Design Photos
1



















