White Bathroom Design Ideas
Refine by:
Budget
Sort by:Popular Today
101 - 120 of 15,817 photos
Item 1 of 3
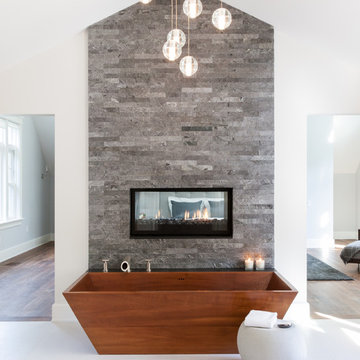
Emily O'Brien
Inspiration for a large transitional master bathroom in Boston with a freestanding tub, gray tile, stone tile, white walls and porcelain floors.
Inspiration for a large transitional master bathroom in Boston with a freestanding tub, gray tile, stone tile, white walls and porcelain floors.
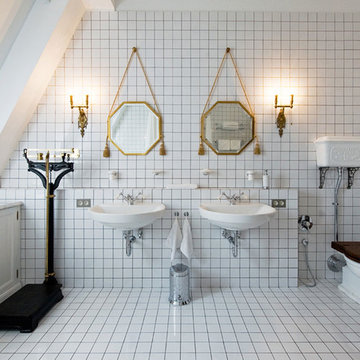
'White' bathroom
Large traditional master bathroom in London with a two-piece toilet, white tile, white walls and a wall-mount sink.
Large traditional master bathroom in London with a two-piece toilet, white tile, white walls and a wall-mount sink.
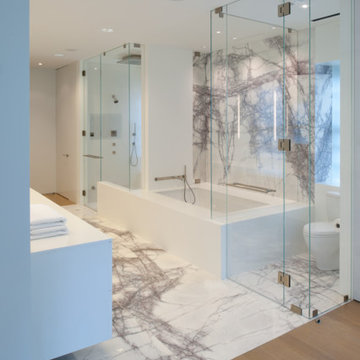
After- Bathroom
This is an example of a large contemporary master bathroom in DC Metro with flat-panel cabinets, white cabinets, marble benchtops, an undermount tub, an alcove shower, a two-piece toilet, white tile, ceramic tile, white walls and marble floors.
This is an example of a large contemporary master bathroom in DC Metro with flat-panel cabinets, white cabinets, marble benchtops, an undermount tub, an alcove shower, a two-piece toilet, white tile, ceramic tile, white walls and marble floors.
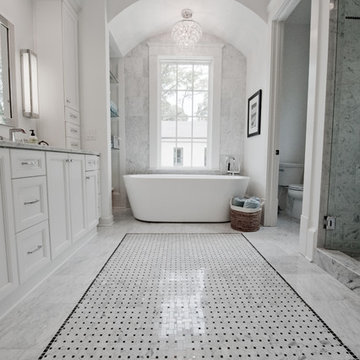
Location: Atlanta, Georgia - Historical Inman Park
Scope: This home was a new home we developed and built in Atlanta, GA. This was built to fit into the historical neighborhood. This is the master bathroom.
High performance / green building certifications: EPA Energy Star Certified Home, EarthCraft Certified Home - Gold, NGBS Green Certified Home - Gold, Department of Energy Net Zero Ready Home, GA Power Earthcents Home, EPA WaterSense Certified Home. The home achieved a 50 HERS rating.
Builder/Developer: Heirloom Design Build
Architect: Jones Pierce
Interior Design/Decorator: Heirloom Design Build
Photo Credit: D. F. Radlmann
www.heirloomdesignbuild.com
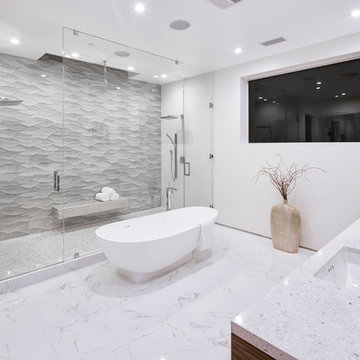
Tile: Porcelanosa Ona Natural
Lighting: 4" recessed cans
Floors: Marble
#buildboswell
Inspiration for a large contemporary master bathroom in Los Angeles with an undermount sink, dark wood cabinets, a freestanding tub, a double shower, flat-panel cabinets, a one-piece toilet, gray tile, porcelain tile, white walls and marble floors.
Inspiration for a large contemporary master bathroom in Los Angeles with an undermount sink, dark wood cabinets, a freestanding tub, a double shower, flat-panel cabinets, a one-piece toilet, gray tile, porcelain tile, white walls and marble floors.
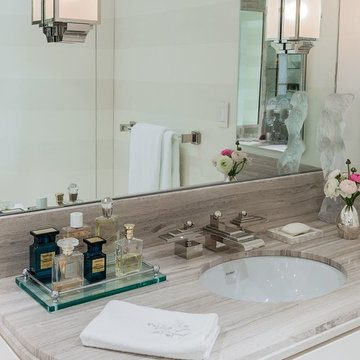
Master Bathroom Vanity detail
Photo: Michael J Lee
Inspiration for a large transitional bathroom in Boston with an undermount sink, flat-panel cabinets, white cabinets and grey benchtops.
Inspiration for a large transitional bathroom in Boston with an undermount sink, flat-panel cabinets, white cabinets and grey benchtops.
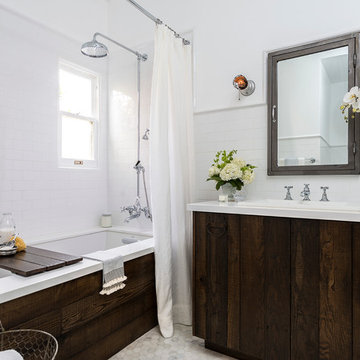
DESIGN BUILD REMODEL | Vintage Bathroom Transformation | FOUR POINT DESIGN BUILD INC
This vintage inspired master bath remodel project is a FOUR POINT FAVORITE. A complete design-build gut and re-do, this charming space complete with swap meet finds, new custom pieces, reclaimed wood, and extraordinary fixtures is one of our most successful design solution projects.
THANK YOU HOUZZ and Becky Harris for FEATURING this very special PROJECT!!! See it here at http://www.houzz.com/ideabooks/23834088/list/old-hollywood-style-for-a-newly-redone-los-angeles-bath
Photography by Riley Jamison
AS SEEN IN
Houzz
Martha Stewart
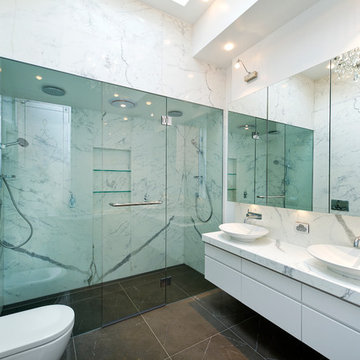
Soft curves & clean clutter free lines of this bathroom were generated with a modern slant whilst respecting the age and era of the home. The colour palette soft and visually restful, enhancing the impression of space and calm. A custom designed window and the addition of a fan light over the existing doorway gives an appropriate blend between the old and the new, providing much improved natural lighting. Designed & built by http://bubblesbathrooms.com.au/
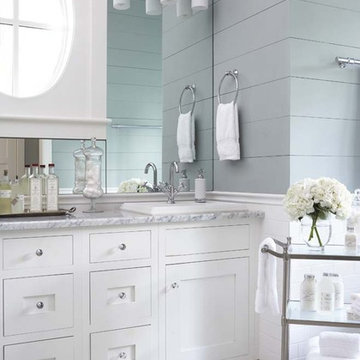
This lovely home sits in one of the most pristine and preserved places in the country - Palmetto Bluff, in Bluffton, SC. The natural beauty and richness of this area create an exceptional place to call home or to visit. The house lies along the river and fits in perfectly with its surroundings.
4,000 square feet - four bedrooms, four and one-half baths
All photos taken by Rachael Boling Photography
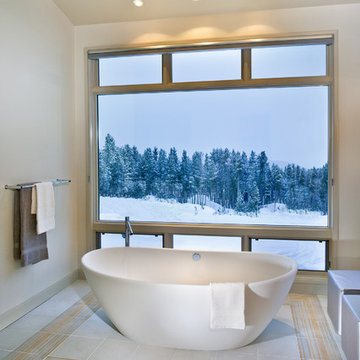
Level Two: The master bedroom's spacious ensuite bathroom includes a walk-in, spa shower and this dramatic soaker tub centered on an aggregate tile floor with a matte finish.
Photograph © Darren Edwards, San Diego

Photo of a large transitional 3/4 bathroom in Phoenix with open cabinets, brown cabinets, a one-piece toilet, white tile, white walls, cement tiles, an undermount sink, marble benchtops, black floor, white benchtops, an enclosed toilet, a single vanity, a freestanding vanity, recessed and panelled walls.

2021 - 3,100 square foot Coastal Farmhouse Style Residence completed with French oak hardwood floors throughout, light and bright with black and natural accents.
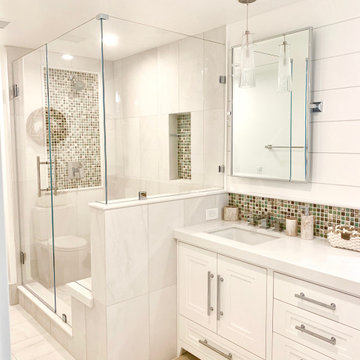
Custom guest bathroom glass shower enclosure, tiled-walls, pebble mosaic backsplash, walk-in shower, and beautiful lighting by Mike Scorziell.
Design ideas for a large contemporary master wet room bathroom in San Diego with recessed-panel cabinets, white cabinets, a freestanding tub, a one-piece toilet, beige tile, limestone, beige walls, limestone floors, an undermount sink, engineered quartz benchtops, beige floor, a hinged shower door, white benchtops, a double vanity, a built-in vanity and planked wall panelling.
Design ideas for a large contemporary master wet room bathroom in San Diego with recessed-panel cabinets, white cabinets, a freestanding tub, a one-piece toilet, beige tile, limestone, beige walls, limestone floors, an undermount sink, engineered quartz benchtops, beige floor, a hinged shower door, white benchtops, a double vanity, a built-in vanity and planked wall panelling.
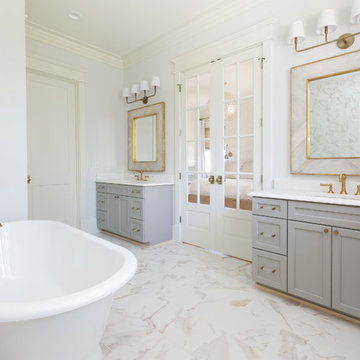
Inspiration for a large country master bathroom in Charleston with grey cabinets, a freestanding tub, an open shower, an open shower, recessed-panel cabinets, gray tile, white tile, marble, white walls, marble floors, an undermount sink, marble benchtops, white floor and white benchtops.
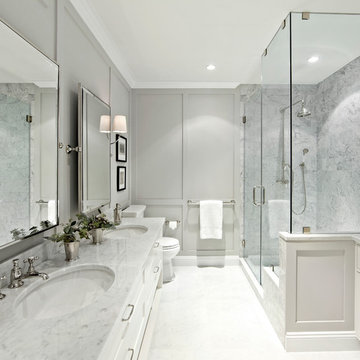
Interior Architecture, Interior Design, Construction Administration, Art Curation, and Custom Millwork, AV & Furniture Design by Chango & Co.
Photography by Jacob Snavely
Featured in Architectural Digest
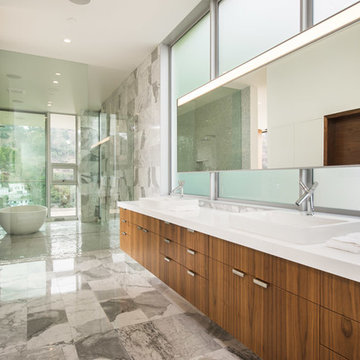
Inspiration for an expansive contemporary master bathroom in Los Angeles with flat-panel cabinets, dark wood cabinets, a freestanding tub, white walls, an open shower, a one-piece toilet, gray tile, stone tile, marble floors, an undermount sink and engineered quartz benchtops.

Design ideas for a mid-sized modern master bathroom in Orange County with shaker cabinets, white cabinets, a freestanding tub, an open shower, a two-piece toilet, blue tile, porcelain tile, white walls, mosaic tile floors, an undermount sink, engineered quartz benchtops, white floor, an open shower, white benchtops, a shower seat, a double vanity, a built-in vanity and panelled walls.

This complete bathroom remodel includes a tray ceiling, custom light gray oak double vanity, shower with built-in seat and niche, frameless shower doors, a marble focal wall, led mirrors, white quartz, a toto toilet, brass and lux gold finishes, and porcelain tile.

Design ideas for a mid-sized contemporary master wet room bathroom in Other with white cabinets, a wall-mount toilet, white tile, ceramic tile, ceramic floors, a console sink, engineered quartz benchtops, white floor, an open shower, white benchtops, a niche, a single vanity and a floating vanity.
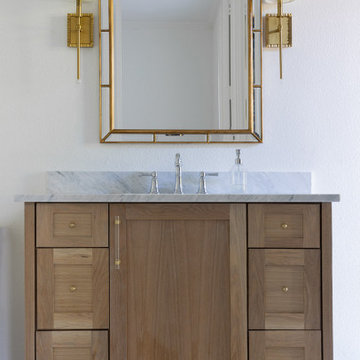
Interior design by Jessica Koltun Home. This stunning home with an open floor plan features a formal dining, dedicated study, Chef's kitchen and hidden pantry. Designer amenities include white oak millwork, marble tile, and a high end lighting, plumbing, & hardware.
White Bathroom Design Ideas
6

