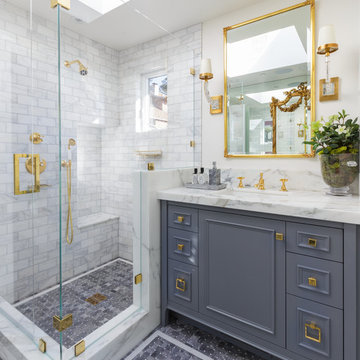Single Vanities White Bathroom Design Ideas
Refine by:
Budget
Sort by:Popular Today
1 - 20 of 1,420 photos
Item 1 of 3
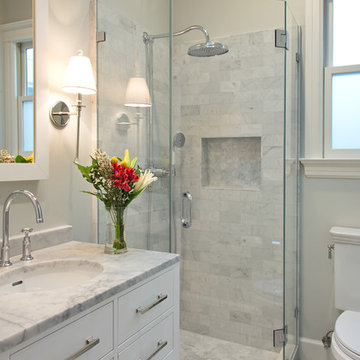
5'6" × 7'-0" room with Restoration Hardware "Hutton" vanity (36"w x 24"d) and "Hutton" mirror, sconces by Waterworks "Newel", shower size 36" x 36" with 22" door, HansGrohe "Axor Montreux" shower set. Wall paint is "pearl white" by Pratt & Lambert and wood trim is "white dove" eggshell from Benjamin Moore. Wall tiles are 3"x6" honed, carrara marble with inset hexagonals for the niche. Coved ceiling - walls are curved into a flat ceiling.
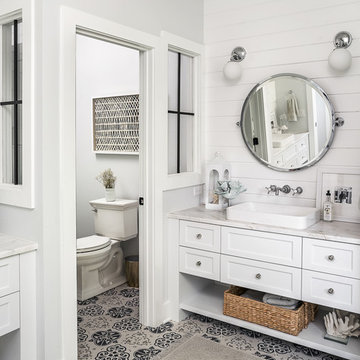
Photo of a country master bathroom in Chicago with shaker cabinets, white cabinets, a two-piece toilet, white walls, cement tiles, a vessel sink, multi-coloured floor, white benchtops and an enclosed toilet.
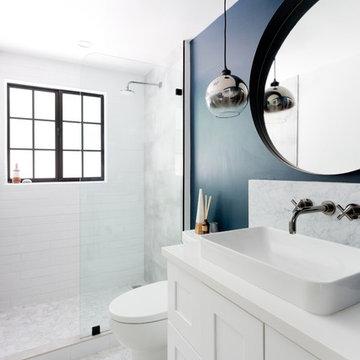
Photo of a small transitional 3/4 bathroom in Orange County with shaker cabinets, white cabinets, an alcove shower, a one-piece toilet, gray tile, white tile, marble, blue walls, marble floors, a vessel sink, engineered quartz benchtops, grey floor, an open shower and white benchtops.
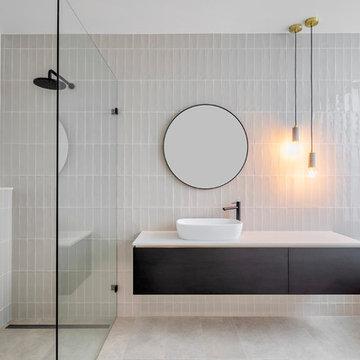
Inspiration for a contemporary bathroom in Adelaide with flat-panel cabinets, black cabinets, a freestanding tub, a curbless shower, gray tile, white walls, a vessel sink, grey floor, an open shower and white benchtops.

Our clients had been in their home since the early 1980’s and decided it was time for some updates. We took on the kitchen, two bathrooms and a powder room.
This petite master bathroom primarily had storage and space planning challenges. Since the wife uses a larger bath down the hall, this bath is primarily the husband’s domain and was designed with his needs in mind. We started out by converting an existing alcove tub to a new shower since the tub was never used. The custom shower base and decorative tile are now visible through the glass shower door and help to visually elongate the small room. A Kohler tailored vanity provides as much storage as possible in a small space, along with a small wall niche and large medicine cabinet to supplement. “Wood” plank tile, specialty wall covering and the darker vanity and glass accents give the room a more masculine feel as was desired. Floor heating and 1 piece ceramic vanity top add a bit of luxury to this updated modern feeling space.
Designed by: Susan Klimala, CKD, CBD
Photography by: Michael Alan Kaskel
For more information on kitchen and bath design ideas go to: www.kitchenstudio-ge.com

The ensuite is a luxurious space offering all the desired facilities. The warm theme of all rooms echoes in the materials used. The vanity was created from Recycled Messmate with a horizontal grain, complemented by the polished concrete bench top. The walk in double shower creates a real impact, with its black framed glass which again echoes with the framing in the mirrors and shelving.
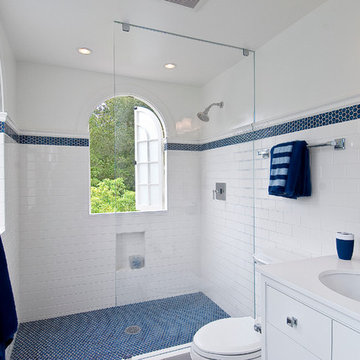
TMD custom designed Bathroom.
Design ideas for a traditional bathroom in San Francisco with blue floor.
Design ideas for a traditional bathroom in San Francisco with blue floor.
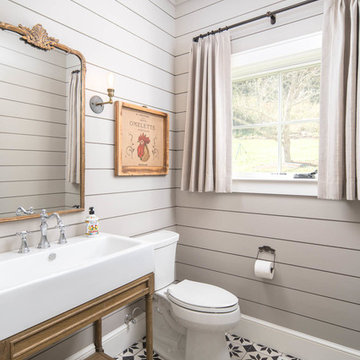
Country powder room in Charlotte with open cabinets, medium wood cabinets, a one-piece toilet, grey walls, a console sink and multi-coloured floor.
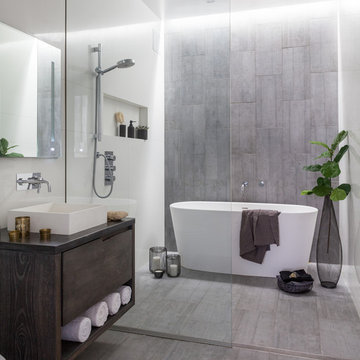
I custom designed this vanity out of zinc and wood. I wanted it to be space saving and float off of the floor. The tub and shower area are combined to create a wet room. the overhead rain shower and wall mounted fixtures provide a spa-like experience.
Photo: Seth Caplan
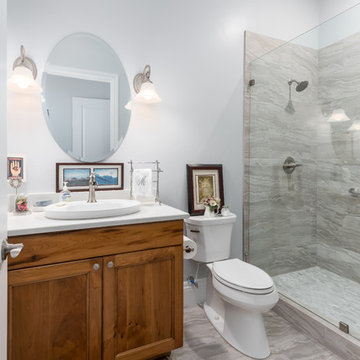
This is an example of a small traditional 3/4 bathroom in Salt Lake City with a two-piece toilet, gray tile, grey walls, engineered quartz benchtops, white benchtops, recessed-panel cabinets, medium wood cabinets, a drop-in sink, grey floor and a niche.
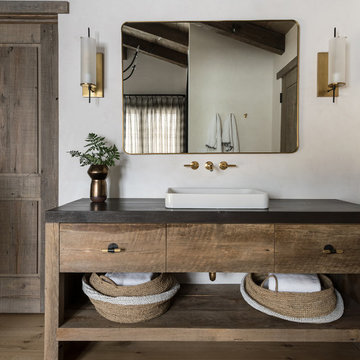
Design ideas for a country bathroom in Other with medium wood cabinets, white walls, medium hardwood floors, a vessel sink, brown floor, black benchtops and flat-panel cabinets.
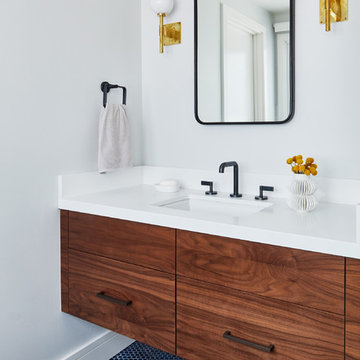
Design ideas for a small midcentury master bathroom in San Francisco with medium wood cabinets, flat-panel cabinets, white walls, mosaic tile floors, an undermount sink and blue floor.
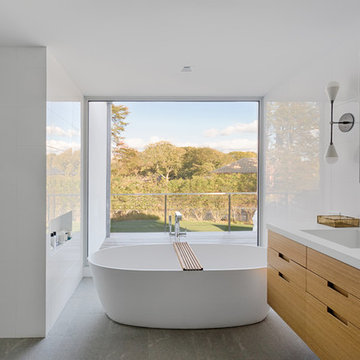
In collaboration with Sandra Forman Architect.
Photo by Yuriy Mizrakhi.
Design ideas for a large modern master bathroom in New York with flat-panel cabinets, medium wood cabinets, a freestanding tub, white tile, an integrated sink, grey floor, porcelain tile, engineered quartz benchtops and white walls.
Design ideas for a large modern master bathroom in New York with flat-panel cabinets, medium wood cabinets, a freestanding tub, white tile, an integrated sink, grey floor, porcelain tile, engineered quartz benchtops and white walls.
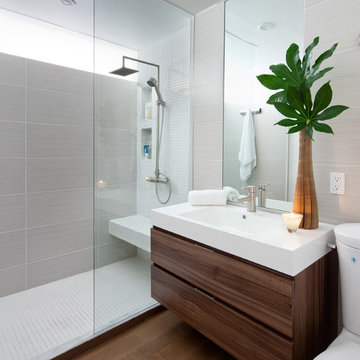
Brandon Barre Photography
Inspiration for a modern bathroom in Toronto with an integrated sink, flat-panel cabinets, dark wood cabinets, an open shower, gray tile and an open shower.
Inspiration for a modern bathroom in Toronto with an integrated sink, flat-panel cabinets, dark wood cabinets, an open shower, gray tile and an open shower.
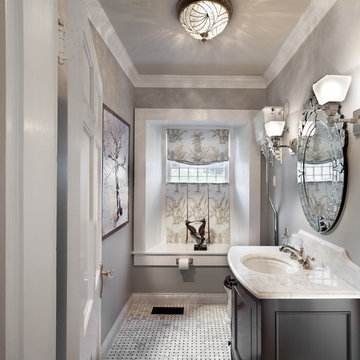
Design by Carol Luke.
Breakdown of the room:
Benjamin Moore HC 105 is on both the ceiling & walls. The darker color on the ceiling works b/c of the 10 ft height coupled w/the west facing window, lighting & white trim.
Trim Color: Benj Moore Decorator White.
Vanity is Wood-Mode Fine Custom Cabinetry: Wood-Mode Essex Recessed Door Style, Black Forest finish on cherry
Countertop/Backsplash - Franco’s Marble Shop: Calacutta Gold marble
Undermount Sink - Kohler “Devonshire”
Tile- Mosaic Tile: baseboards - polished Arabescato base moulding, Arabescato Black Dot basketweave
Crystal Ceiling light- Elk Lighting “Renaissance’
Sconces - Bellacor: “Normandie”, polished Nickel
Faucet - Kallista: “Tuxedo”, polished nickel
Mirror - Afina: “Radiance Venetian”
Toilet - Barclay: “Victoria High Tank”, white w/satin nickel trim & pull chain
Photo by Morgan Howarth.
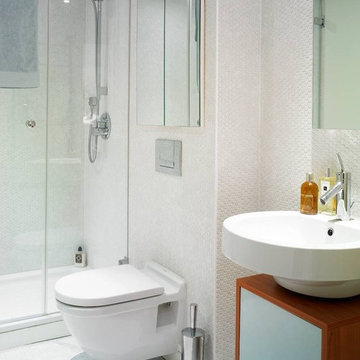
Inspiration for a modern bathroom in Houston with a vessel sink and a wall-mount toilet.
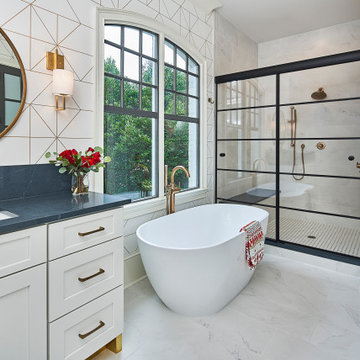
White and gold geometric wall paper pops against the marble-look porcelain tile, black quartz counters and brass accents. The black framed shower enclosure creates a modern look.
Winner of the 2019 NARI of Greater Charlotte Contractor of the Year Award for Best Interior Under $100k. © Lassiter Photography 2019
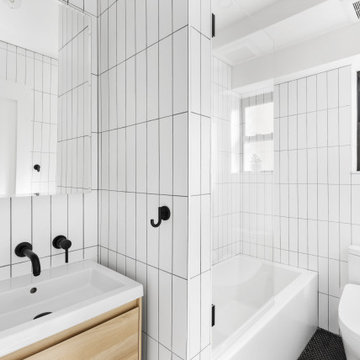
Bathroom renovation design by Bolster
Contemporary bathroom in New York with light wood cabinets, an alcove tub, ceramic tile, white walls, mosaic tile floors, black floor, an open shower, flat-panel cabinets, a shower/bathtub combo, white tile and a console sink.
Contemporary bathroom in New York with light wood cabinets, an alcove tub, ceramic tile, white walls, mosaic tile floors, black floor, an open shower, flat-panel cabinets, a shower/bathtub combo, white tile and a console sink.
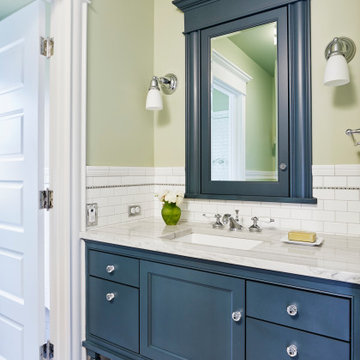
Arts and crafts bathroom in Minneapolis with blue cabinets, white tile, subway tile, green walls, mosaic tile floors, an undermount sink, grey floor, grey benchtops and recessed-panel cabinets.
Single Vanities White Bathroom Design Ideas
1


