White Bathroom Design Ideas
Refine by:
Budget
Sort by:Popular Today
161 - 180 of 43,574 photos
Item 1 of 3
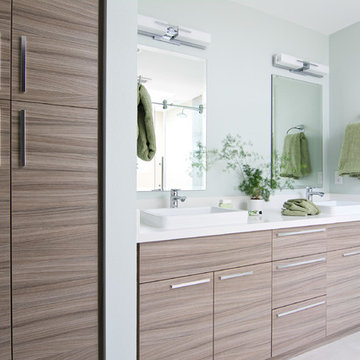
Once upon a time, this bathroom featured the following:
No entry door, with a master tub and vanities open to the master bedroom.
Fading, outdated, 80's-style yellow oak cabinetry.
A bulky hexagonal window with clear glass. No privacy.
A carpeted floor. In a bathroom.
It’s safe to say that none of these features were appreciated by our clients. Understandably.
We knew we could help.
We changed the layout. The tub and the double shower are now enclosed behind frameless glass, a very practical and beautiful arrangement. The clean linear grain cabinetry in medium tone is accented beautifully by white countertops and stainless steel accessories. New lights, beautiful tile and glass mosaic bring this space into the 21st century.
End result: a calm, light, modern bathroom for our client to enjoy.
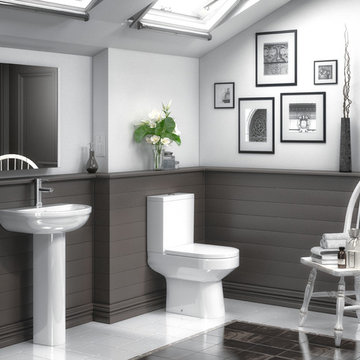
Harmony 4 Piece Set. 500mm Basin & Pedestal, Semi Flush to Wall Pan and Cistern
This is an example of a mid-sized contemporary kids bathroom in Cheshire with a two-piece toilet and a pedestal sink.
This is an example of a mid-sized contemporary kids bathroom in Cheshire with a two-piece toilet and a pedestal sink.
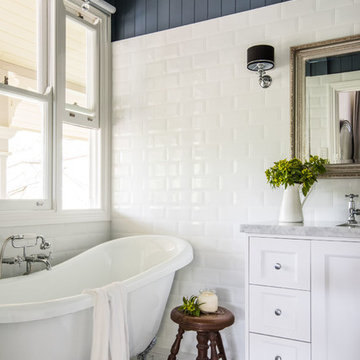
Hannah Puechmarin
Design ideas for a mid-sized country master bathroom in Brisbane with white cabinets, a claw-foot tub, white tile, subway tile, blue walls, porcelain floors, a drop-in sink, marble benchtops and recessed-panel cabinets.
Design ideas for a mid-sized country master bathroom in Brisbane with white cabinets, a claw-foot tub, white tile, subway tile, blue walls, porcelain floors, a drop-in sink, marble benchtops and recessed-panel cabinets.
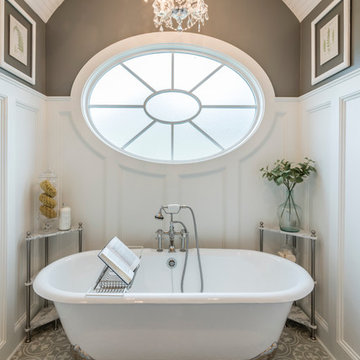
Karen Dorsey Photography
Large country master bathroom in Houston with shaker cabinets, white cabinets, a claw-foot tub, an alcove shower, a two-piece toilet, gray tile, cement tile, grey walls, cement tiles, an undermount sink and marble benchtops.
Large country master bathroom in Houston with shaker cabinets, white cabinets, a claw-foot tub, an alcove shower, a two-piece toilet, gray tile, cement tile, grey walls, cement tiles, an undermount sink and marble benchtops.
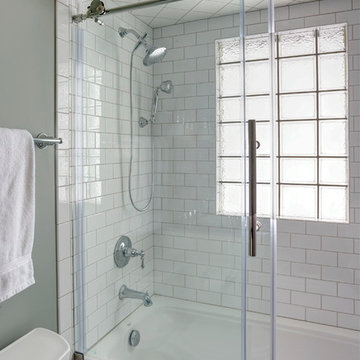
Free ebook, CREATING THE IDEAL KITCHEN
Download now → http://bit.ly/idealkitchen
The hall bath for this client started out a little dated with its 1970’s color scheme and general wear and tear, but check out the transformation!
The floor is really the focal point here, it kind of works the same way wallpaper would, but -- it’s on the floor. I love this graphic tile, patterned after Moroccan encaustic, or cement tile, but this one is actually porcelain at a very affordable price point and much easier to install than cement tile.
Once we had homeowner buy-in on the floor choice, the rest of the space came together pretty easily – we are calling it “transitional, Moroccan, industrial.” Key elements are the traditional vanity, Moroccan shaped mirrors and flooring, and plumbing fixtures, coupled with industrial choices -- glass block window, a counter top that looks like cement but that is actually very functional Corian, sliding glass shower door, and simple glass light fixtures.
The final space is bright, functional and stylish. Quite a transformation, don’t you think?
Designed by: Susan Klimala, CKD, CBD
Photography by: Mike Kaskel
For more information on kitchen and bath design ideas go to: www.kitchenstudio-ge.com
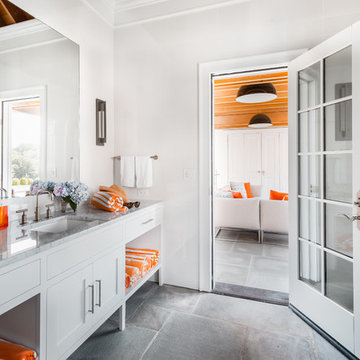
Pool pavillion
Mid-sized transitional 3/4 bathroom in New York with shaker cabinets, white cabinets, a one-piece toilet, white walls, cement tiles, an undermount sink, granite benchtops and grey floor.
Mid-sized transitional 3/4 bathroom in New York with shaker cabinets, white cabinets, a one-piece toilet, white walls, cement tiles, an undermount sink, granite benchtops and grey floor.
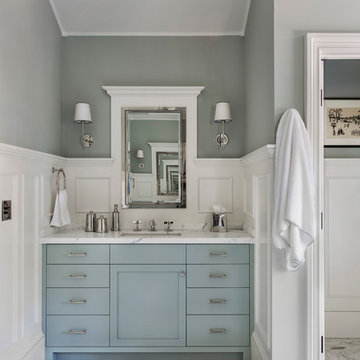
Design ideas for a mid-sized transitional master bathroom in San Francisco with flat-panel cabinets, blue cabinets, a freestanding tub, an alcove shower, a two-piece toilet, gray tile, grey walls, porcelain floors, an undermount sink, soapstone benchtops, multi-coloured floor and an open shower.
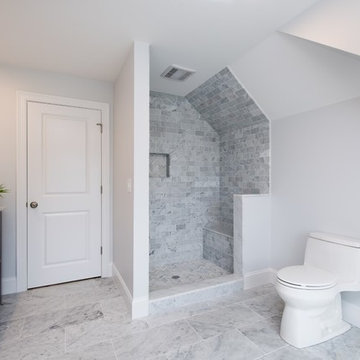
Photo of a large transitional master bathroom in Boston with shaker cabinets, grey cabinets, an open shower, a one-piece toilet, gray tile, white tile, subway tile, white walls, slate floors, an undermount sink and solid surface benchtops.
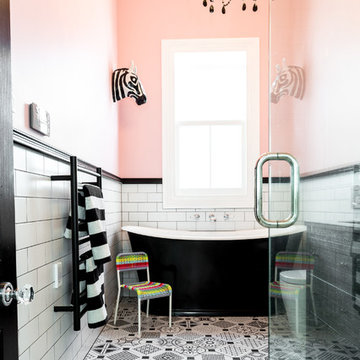
Glamourous but fun, bold and unexpected.
Black & white family bathroom.
Wall mounted Perrin & Rowe bathroom fittings from England feature over the bath and vanity. The floor tiles add the fun element, while still keeping in a traditional black and white format, but with a contemporary pattern. The black glass chandelier, black and white stripe towels and paper mache Zebra add the finishing touches. Design: Hayley Dryland
Photography: Stephanie Creagh
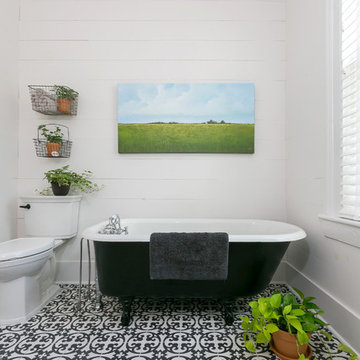
Complete home remodel, including a bright new kitchen, two bathrooms, fantastic reclaimed doors, and new flooring and finishes throughout the home. Photos by Patrick Brickman.
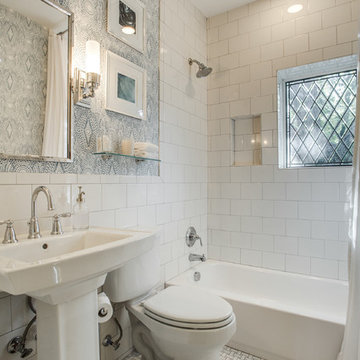
Inspiration for a mid-sized traditional master bathroom in Dallas with a two-piece toilet, white tile, white walls, ceramic floors, subway tile, a pedestal sink, a shower curtain, an alcove tub and a shower/bathtub combo.
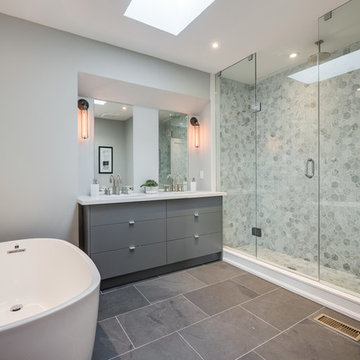
Inspiration for a large contemporary master bathroom in Toronto with flat-panel cabinets, grey cabinets, a freestanding tub, a one-piece toilet, gray tile, porcelain tile, grey walls, porcelain floors, an undermount sink, engineered quartz benchtops, an alcove shower and a hinged shower door.
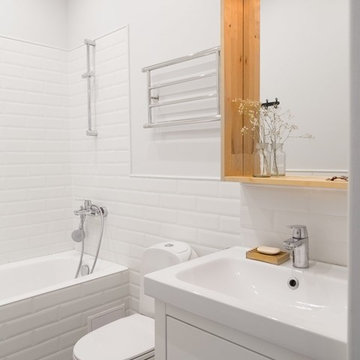
This is an example of a small scandinavian master bathroom in Moscow with white cabinets, a two-piece toilet, white tile, ceramic tile, a shower/bathtub combo, white walls and an integrated sink.
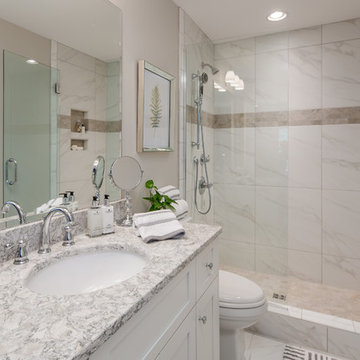
Mid-sized transitional master bathroom in Atlanta with shaker cabinets, white cabinets, an open shower, a two-piece toilet, white tile, porcelain tile, grey walls, porcelain floors, an undermount sink and engineered quartz benchtops.
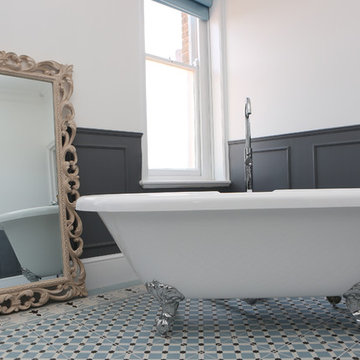
Sasfi Hope-Ross
Design ideas for a large transitional master bathroom in Dorset with beaded inset cabinets, grey cabinets, a freestanding tub, an open shower, a wall-mount toilet, ceramic tile, grey walls, ceramic floors, a wall-mount sink and solid surface benchtops.
Design ideas for a large transitional master bathroom in Dorset with beaded inset cabinets, grey cabinets, a freestanding tub, an open shower, a wall-mount toilet, ceramic tile, grey walls, ceramic floors, a wall-mount sink and solid surface benchtops.
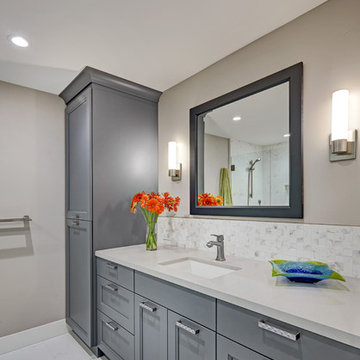
This home remodel is a celebration of curves and light. Starting from humble beginnings as a basic builder ranch style house, the design challenge was maximizing natural light throughout and providing the unique contemporary style the client’s craved.
The Entry offers a spectacular first impression and sets the tone with a large skylight and an illuminated curved wall covered in a wavy pattern Porcelanosa tile.
The chic entertaining kitchen was designed to celebrate a public lifestyle and plenty of entertaining. Celebrating height with a robust amount of interior architectural details, this dynamic kitchen still gives one that cozy feeling of home sweet home. The large “L” shaped island accommodates 7 for seating. Large pendants over the kitchen table and sink provide additional task lighting and whimsy. The Dekton “puzzle” countertop connection was designed to aid the transition between the two color countertops and is one of the homeowner’s favorite details. The built-in bistro table provides additional seating and flows easily into the Living Room.
A curved wall in the Living Room showcases a contemporary linear fireplace and tv which is tucked away in a niche. Placing the fireplace and furniture arrangement at an angle allowed for more natural walkway areas that communicated with the exterior doors and the kitchen working areas.
The dining room’s open plan is perfect for small groups and expands easily for larger events. Raising the ceiling created visual interest and bringing the pop of teal from the Kitchen cabinets ties the space together. A built-in buffet provides ample storage and display.
The Sitting Room (also called the Piano room for its previous life as such) is adjacent to the Kitchen and allows for easy conversation between chef and guests. It captures the homeowner’s chic sense of style and joie de vivre.
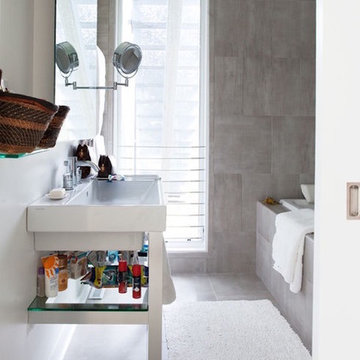
Inspiration for a mid-sized transitional master bathroom in Chicago with furniture-like cabinets, white cabinets, an alcove tub, a shower/bathtub combo, a one-piece toilet, gray tile, white walls, an integrated sink, solid surface benchtops, porcelain tile, porcelain floors and grey floor.
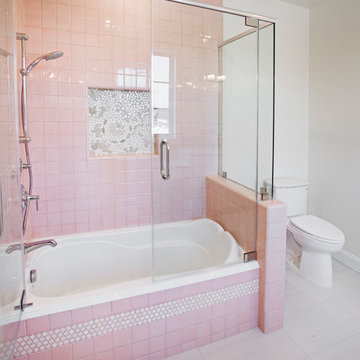
Victor Boghossian Photography
www.victorboghossian.com
818-634-3133
Small contemporary bathroom in Los Angeles with a shower/bathtub combo, a one-piece toilet, pink tile, porcelain tile, white walls and ceramic floors.
Small contemporary bathroom in Los Angeles with a shower/bathtub combo, a one-piece toilet, pink tile, porcelain tile, white walls and ceramic floors.
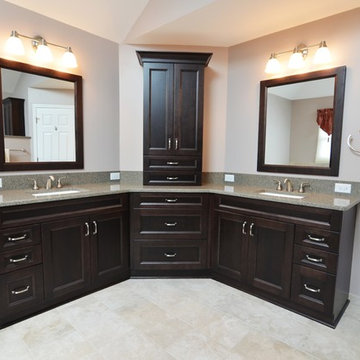
Adam Hartig
Mid-sized transitional master bathroom in Other with recessed-panel cabinets, dark wood cabinets, a drop-in tub, a corner shower, a two-piece toilet, beige tile, porcelain tile, purple walls, porcelain floors, an undermount sink and engineered quartz benchtops.
Mid-sized transitional master bathroom in Other with recessed-panel cabinets, dark wood cabinets, a drop-in tub, a corner shower, a two-piece toilet, beige tile, porcelain tile, purple walls, porcelain floors, an undermount sink and engineered quartz benchtops.
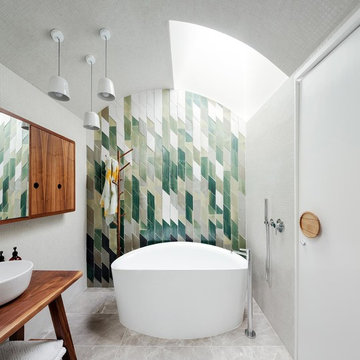
New bathroom to existing terrace house - Randwick, Sydney.
Walls and curved ceiling white glass mosaics - Feature wall custom made tiles designed in cooperation with Anchor Ceramics.
Bath tub Parisi Onda.
Pan free standing bath mixer and spout (Zucchetti)
Parisi Tondo hand held shower
Custom made timber vanity
Towel rack from small spaces, Randwick
Floor tiles: Tiles by Kate – Marble 15mm thick, 400 x 800mm
Photo by Kat Lu
White Bathroom Design Ideas
9