All Toilets White Bathroom Design Ideas
Refine by:
Budget
Sort by:Popular Today
41 - 60 of 104,534 photos
Item 1 of 3

Transitional bathroom vanity with polished grey quartz countertop, dark blue cabinets with black hardware, Moen Doux faucets in black, Ann Sacks Savoy backsplash tile in cottonwood, 8"x8" patterned tile floor, and chic oval black framed mirrors by Paris Mirrors. Rain-textured glass shower wall, and a deep tray ceiling with a skylight.

Located right off the Primary bedroom – this bathroom is located in the far corners of the house. It should be used as a retreat, to rejuvenate and recharge – exactly what our homeowners asked for. We came alongside our client – listening to the pain points and hearing the need and desire for a functional, calming retreat, a drastic change from the disjointed, previous space with exposed pipes from a previous renovation. We worked very closely through the design and materials selections phase, hand selecting the marble tile on the feature wall, sourcing luxe gold finishes and suggesting creative solutions (like the shower’s linear drain and the hidden niche on the inside of the shower’s knee wall). The Maax Tosca soaker tub is a main feature and our client's #1 request. Add the Toto Nexus bidet toilet and a custom double vanity with a countertop tower for added storage, this luxury retreat is a must for busy, working parents.

Bathroom is right off the bedroom of this clients college aged daughter.
Small scandinavian kids bathroom in Orlando with shaker cabinets, blue cabinets, an alcove tub, a shower/bathtub combo, a two-piece toilet, gray tile, porcelain tile, white walls, porcelain floors, an undermount sink, engineered quartz benchtops, beige floor, a sliding shower screen, grey benchtops, a niche, a single vanity and a built-in vanity.
Small scandinavian kids bathroom in Orlando with shaker cabinets, blue cabinets, an alcove tub, a shower/bathtub combo, a two-piece toilet, gray tile, porcelain tile, white walls, porcelain floors, an undermount sink, engineered quartz benchtops, beige floor, a sliding shower screen, grey benchtops, a niche, a single vanity and a built-in vanity.

Another kid's bathroom showing a walk-in shower, a built-in vanity with blue painted wooden cabinets and a single toilet.
Mid-sized mediterranean kids bathroom in Los Angeles with recessed-panel cabinets, blue cabinets, an alcove shower, a one-piece toilet, white tile, porcelain tile, white walls, terra-cotta floors, a drop-in sink, marble benchtops, orange floor, a hinged shower door, white benchtops, a single vanity and a built-in vanity.
Mid-sized mediterranean kids bathroom in Los Angeles with recessed-panel cabinets, blue cabinets, an alcove shower, a one-piece toilet, white tile, porcelain tile, white walls, terra-cotta floors, a drop-in sink, marble benchtops, orange floor, a hinged shower door, white benchtops, a single vanity and a built-in vanity.
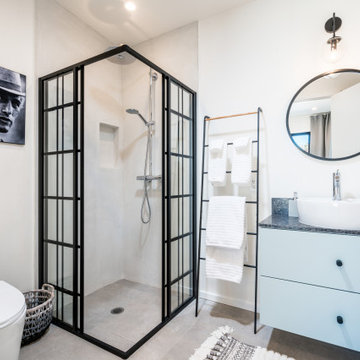
Inspiration for a mid-sized industrial 3/4 bathroom in Other with flat-panel cabinets, blue cabinets, a corner shower, white walls, a vessel sink, grey floor, grey benchtops, a two-piece toilet, concrete floors, soapstone benchtops and a sliding shower screen.

Photo of a large transitional 3/4 bathroom in Phoenix with open cabinets, brown cabinets, a one-piece toilet, white tile, white walls, cement tiles, an undermount sink, marble benchtops, black floor, white benchtops, an enclosed toilet, a single vanity, a freestanding vanity, recessed and panelled walls.

A merge of modern lines with classic shapes and materials creates a refreshingly timeless appeal for these secondary bath remodels. All three baths showcasing different design elements with a continuity of warm woods, natural stone, and scaled lighting making them perfect for guest retreats.

2021 - 3,100 square foot Coastal Farmhouse Style Residence completed with French oak hardwood floors throughout, light and bright with black and natural accents.
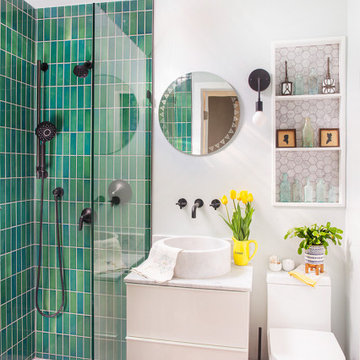
Tiny master bath has curbless shower with floor-to-ceiling Heath tile. IKEA floating vanity with marble vessel sink, and wall matte black faucet. Vintage mirror from Salvare Goods in LA. Wall niche with marble hex tile. Hanging sconce Kohler matte black shower set. Ceiling fixture from Rejuvenation
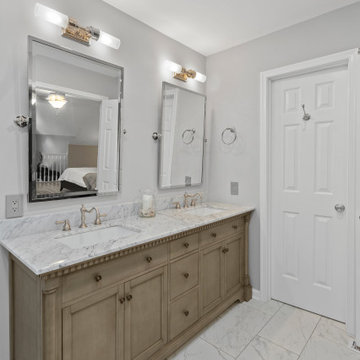
Design ideas for a mid-sized traditional master bathroom in DC Metro with recessed-panel cabinets, light wood cabinets, white tile, marble, marble benchtops, white benchtops, a double vanity, a freestanding vanity, a freestanding tub, a corner shower, a one-piece toilet, grey walls, ceramic floors, a drop-in sink, white floor, a hinged shower door and a shower seat.
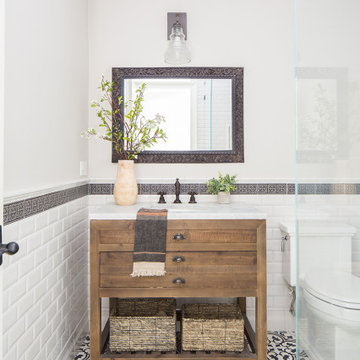
Photo of a small country 3/4 bathroom in Orange County with medium wood cabinets, a corner shower, a one-piece toilet, black and white tile, ceramic tile, beige walls, cement tiles, an undermount sink, marble benchtops, multi-coloured floor, a hinged shower door, white benchtops, a single vanity, a freestanding vanity and flat-panel cabinets.
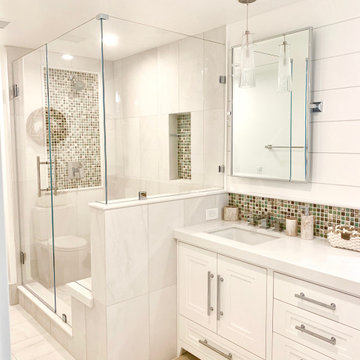
Custom guest bathroom glass shower enclosure, tiled-walls, pebble mosaic backsplash, walk-in shower, and beautiful lighting by Mike Scorziell.
Design ideas for a large contemporary master wet room bathroom in San Diego with recessed-panel cabinets, white cabinets, a freestanding tub, a one-piece toilet, beige tile, limestone, beige walls, limestone floors, an undermount sink, engineered quartz benchtops, beige floor, a hinged shower door, white benchtops, a double vanity, a built-in vanity and planked wall panelling.
Design ideas for a large contemporary master wet room bathroom in San Diego with recessed-panel cabinets, white cabinets, a freestanding tub, a one-piece toilet, beige tile, limestone, beige walls, limestone floors, an undermount sink, engineered quartz benchtops, beige floor, a hinged shower door, white benchtops, a double vanity, a built-in vanity and planked wall panelling.
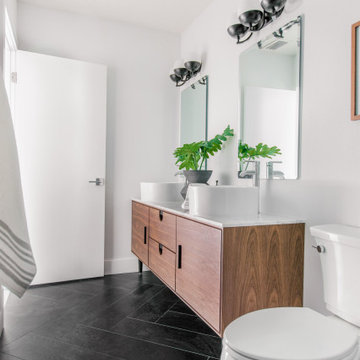
Inspiration for a small scandinavian master bathroom in Tampa with flat-panel cabinets, brown cabinets, an alcove shower, a one-piece toilet, white tile, subway tile, white walls, ceramic floors, a vessel sink, engineered quartz benchtops, black floor, a hinged shower door, white benchtops, a niche, a double vanity and a freestanding vanity.
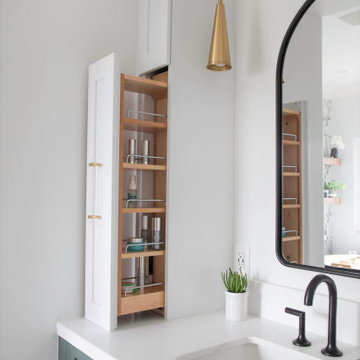
Black and White bathroom with forest green vanity cabinets. Pullout storage organizers.
Inspiration for a mid-sized country master bathroom in Denver with recessed-panel cabinets, green cabinets, a freestanding tub, an open shower, a two-piece toilet, white tile, porcelain tile, white walls, porcelain floors, an undermount sink, engineered quartz benchtops, white floor, a hinged shower door, white benchtops, a shower seat, a single vanity, a built-in vanity and wallpaper.
Inspiration for a mid-sized country master bathroom in Denver with recessed-panel cabinets, green cabinets, a freestanding tub, an open shower, a two-piece toilet, white tile, porcelain tile, white walls, porcelain floors, an undermount sink, engineered quartz benchtops, white floor, a hinged shower door, white benchtops, a shower seat, a single vanity, a built-in vanity and wallpaper.
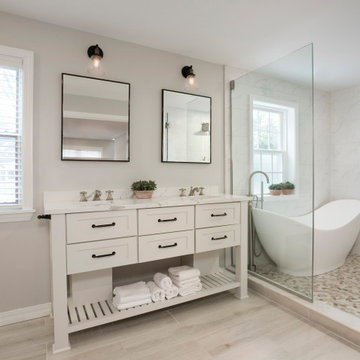
The clients asked for a master bath with a ranch style, tranquil spa feeling. The large master bathroom has two separate spaces; a bath tub/shower room and a spacious area for dressing, the vanity, storage and toilet. The floor in the wet room is a pebble mosaic. The walls are large porcelain, marble looking tile. The main room has a wood-like porcelain, plank tile.
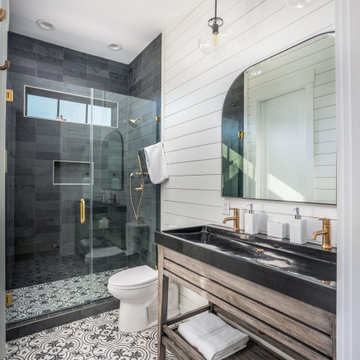
Photo of a large transitional 3/4 bathroom in Charleston with open cabinets, medium wood cabinets, an alcove shower, a two-piece toilet, gray tile, white walls, a trough sink, multi-coloured floor, a hinged shower door, black benchtops, a niche, a single vanity, a built-in vanity and planked wall panelling.
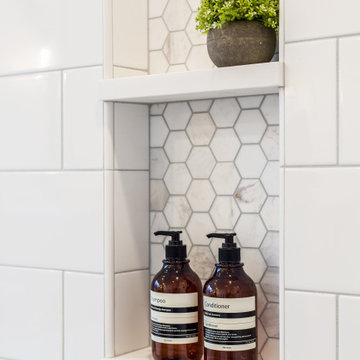
Photo of a mid-sized country master bathroom in Seattle with shaker cabinets, light wood cabinets, a freestanding tub, a corner shower, a one-piece toilet, white tile, subway tile, white walls, porcelain floors, an undermount sink, black floor, a hinged shower door, white benchtops and engineered quartz benchtops.
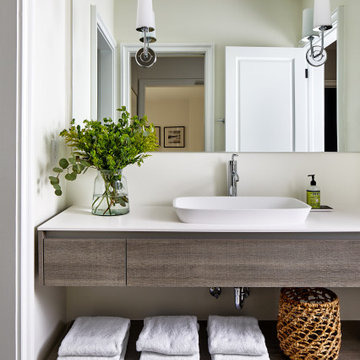
Inspiration for a mid-sized bathroom in DC Metro with flat-panel cabinets, grey cabinets, an open shower, a one-piece toilet, white tile, porcelain tile, white walls, porcelain floors, an integrated sink, engineered quartz benchtops, multi-coloured floor, an open shower and white benchtops.
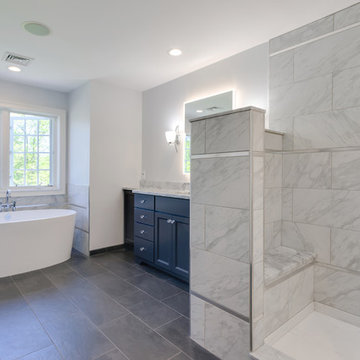
This serene master bathroom design forms part of a master suite that is sure to make every day brighter. The large master bathroom includes a separate toilet compartment with a Toto toilet for added privacy, and is connected to the bedroom and the walk-in closet, all via pocket doors. The main part of the bathroom includes a luxurious freestanding Victoria + Albert bathtub situated near a large window with a Riobel chrome floor mounted tub spout. It also has a one-of-a-kind open shower with a cultured marble gray shower base, 12 x 24 polished Venatino wall tile with 1" chrome Schluter Systems strips used as a unique decorative accent. The shower includes a storage niche and shower bench, along with rainfall and handheld showerheads, and a sandblasted glass panel. Next to the shower is an Amba towel warmer. The bathroom cabinetry by Koch and Company incorporates two vanity cabinets and a floor to ceiling linen cabinet, all in a Fairway door style in charcoal blue, accented by Alno hardware crystal knobs and a super white granite eased edge countertop. The vanity area also includes undermount sinks with chrome faucets, Granby sconces, and Luna programmable lit mirrors. This bathroom design is sure to inspire you when getting ready for the day or provide the ultimate space to relax at the end of the day!
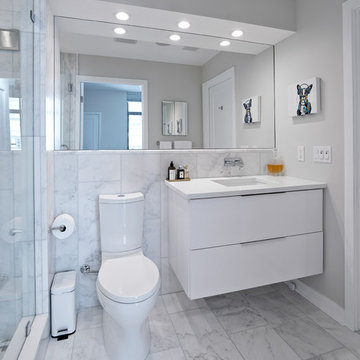
A clean modern white bathroom located in a Washington, DC condo.
Photo of a small modern master bathroom in DC Metro with flat-panel cabinets, white cabinets, an alcove shower, a one-piece toilet, white tile, marble, white walls, marble floors, an undermount sink, engineered quartz benchtops, white floor, a hinged shower door and white benchtops.
Photo of a small modern master bathroom in DC Metro with flat-panel cabinets, white cabinets, an alcove shower, a one-piece toilet, white tile, marble, white walls, marble floors, an undermount sink, engineered quartz benchtops, white floor, a hinged shower door and white benchtops.
All Toilets White Bathroom Design Ideas
3