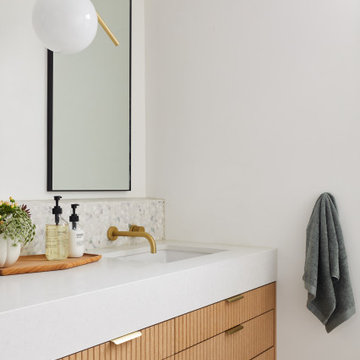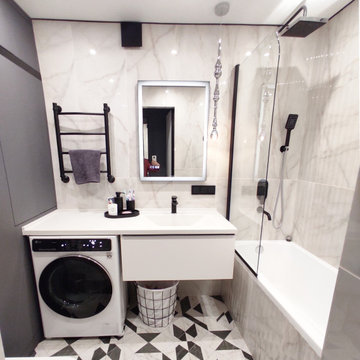All Toilets White Bathroom Design Ideas
Refine by:
Budget
Sort by:Popular Today
101 - 120 of 104,542 photos
Item 1 of 3

Garage conversion into Additional Dwelling Unit / Tiny House
Inspiration for a small contemporary 3/4 bathroom in DC Metro with furniture-like cabinets, medium wood cabinets, a corner shower, a one-piece toilet, white tile, subway tile, white walls, linoleum floors, a console sink, grey floor, a hinged shower door, a laundry, a single vanity and a built-in vanity.
Inspiration for a small contemporary 3/4 bathroom in DC Metro with furniture-like cabinets, medium wood cabinets, a corner shower, a one-piece toilet, white tile, subway tile, white walls, linoleum floors, a console sink, grey floor, a hinged shower door, a laundry, a single vanity and a built-in vanity.

This Willow Glen Eichler had undergone an 80s renovation that sadly didn't take the midcentury modern architecture into consideration. We converted both bathrooms back to a midcentury modern style with an infusion of Japandi elements. We borrowed space from the master bedroom to make the master ensuite a luxurious curbless wet room with soaking tub and Japanese tiles.

Design ideas for an expansive country master bathroom in San Francisco with shaker cabinets, grey cabinets, a freestanding tub, an alcove shower, a one-piece toilet, white tile, stone tile, white walls, marble floors, an undermount sink, marble benchtops, white floor, a hinged shower door, white benchtops, a shower seat, a double vanity and a built-in vanity.

This is an example of a large master bathroom in Boston with blue cabinets, a freestanding tub, a curbless shower, a bidet, marble, grey walls, marble floors, an undermount sink, engineered quartz benchtops, white floor, a hinged shower door, white benchtops, a niche, a double vanity and a freestanding vanity.

Photo of a large midcentury master bathroom in Detroit with flat-panel cabinets, brown cabinets, an alcove shower, a one-piece toilet, black and white tile, ceramic tile, white walls, ceramic floors, an undermount sink, quartzite benchtops, black floor, a hinged shower door, white benchtops, a double vanity and a floating vanity.

This retro bathroom pays homage to the original home while giving it a modern twist.
Inspiration for a small midcentury kids bathroom in Austin with flat-panel cabinets, medium wood cabinets, a one-piece toilet, green tile, porcelain tile, an undermount sink, engineered quartz benchtops, grey floor, white benchtops, a floating vanity, an alcove tub, a shower/bathtub combo, white walls, porcelain floors, an open shower, a shower seat and a single vanity.
Inspiration for a small midcentury kids bathroom in Austin with flat-panel cabinets, medium wood cabinets, a one-piece toilet, green tile, porcelain tile, an undermount sink, engineered quartz benchtops, grey floor, white benchtops, a floating vanity, an alcove tub, a shower/bathtub combo, white walls, porcelain floors, an open shower, a shower seat and a single vanity.

Needham Spec House. Primary Bathroom: Schrock cabinets Double vanity with Newport Brass fixtures, freestanding tub, oversized shower, cathedral ceiling with nickel gap. Quartz counter. Main floor and Shower wall tiles 12 x 24 porcelain on the horizontal. Custom shower niche with quartz windowsill bottom and bench. Hexagon tile shower floor. Trim color Benjamin Moore Chantilly Lace. Wall color and lights provided by BUYER. Photography by Sheryl Kalis. Construction by Veatch Property Development.

Removed the shower entrance wall and reduced to a knee wall. Custom Quartz Ultra on Knee wall Ledge and Vanity Top. Custom Niche with Soap Dish. White and Green Subway Tile (Vertical and Horizontal Lay) Black Shower Floor Tile. Also Includes a Custom Closet.

This primary bathroom exudes relaxing luxury. We created a beautiful open concept wet room that includes the tub and shower.
Mid-sized beach style master bathroom in Other with recessed-panel cabinets, white cabinets, a freestanding tub, a double shower, a one-piece toilet, green tile, ceramic tile, white walls, porcelain floors, a drop-in sink, marble benchtops, white floor, an open shower, white benchtops, a double vanity and a built-in vanity.
Mid-sized beach style master bathroom in Other with recessed-panel cabinets, white cabinets, a freestanding tub, a double shower, a one-piece toilet, green tile, ceramic tile, white walls, porcelain floors, a drop-in sink, marble benchtops, white floor, an open shower, white benchtops, a double vanity and a built-in vanity.

Photo of a small transitional 3/4 bathroom in Dallas with shaker cabinets, grey cabinets, a curbless shower, a two-piece toilet, white tile, porcelain tile, grey walls, wood-look tile, an undermount sink, engineered quartz benchtops, brown floor, a hinged shower door, white benchtops, a single vanity and a freestanding vanity.

Mid-sized contemporary master bathroom in New York with furniture-like cabinets, medium wood cabinets, a corner shower, a one-piece toilet, white tile, marble, yellow walls, marble floors, a drop-in sink, marble benchtops, white floor, a hinged shower door, white benchtops, a shower seat, a double vanity and a built-in vanity.

Plan vasques autoportant avec meuble salle de bain suspendu en bois.
Miroir design sur mur salle de bain avec carrelage relief.
This is an example of a mid-sized scandinavian 3/4 bathroom in Toulouse with flat-panel cabinets, medium wood cabinets, a drop-in tub, a curbless shower, a wall-mount toilet, beige tile, ceramic tile, beige walls, ceramic floors, a wall-mount sink, solid surface benchtops, an open shower, white benchtops, a double vanity and a floating vanity.
This is an example of a mid-sized scandinavian 3/4 bathroom in Toulouse with flat-panel cabinets, medium wood cabinets, a drop-in tub, a curbless shower, a wall-mount toilet, beige tile, ceramic tile, beige walls, ceramic floors, a wall-mount sink, solid surface benchtops, an open shower, white benchtops, a double vanity and a floating vanity.

Small contemporary master bathroom in Other with flat-panel cabinets, grey cabinets, an undermount tub, a wall-mount toilet, white tile, marble, white walls, porcelain floors, an integrated sink, solid surface benchtops, black floor, white benchtops, a laundry, a single vanity and a floating vanity.

Brand new 2-Story 3,100 square foot Custom Home completed in 2022. Designed by Arch Studio, Inc. and built by Brooke Shaw Builders.
This is an example of a mid-sized country master bathroom in San Francisco with shaker cabinets, white cabinets, an alcove shower, a one-piece toilet, white tile, ceramic tile, white walls, porcelain floors, an undermount sink, engineered quartz benchtops, white floor, a hinged shower door, white benchtops, a niche, a double vanity and a built-in vanity.
This is an example of a mid-sized country master bathroom in San Francisco with shaker cabinets, white cabinets, an alcove shower, a one-piece toilet, white tile, ceramic tile, white walls, porcelain floors, an undermount sink, engineered quartz benchtops, white floor, a hinged shower door, white benchtops, a niche, a double vanity and a built-in vanity.

Wide subway tile is used to revamp this hall bathroom. Design and construction by Meadowlark Design + Build in Ann Arbor, Michigan. Professional photography by Sean Carter.

Design ideas for a mid-sized modern master bathroom in Toronto with flat-panel cabinets, light wood cabinets, a freestanding tub, a curbless shower, a one-piece toilet, green tile, subway tile, white walls, porcelain floors, a vessel sink, engineered quartz benchtops, grey floor, an open shower, grey benchtops, a double vanity and a floating vanity.

The original main bathroom for this 1930's brick colonial hadn't seen the light of white since it's last re-haul in the 70s, It has been completely transformed from a heavy pink-tiled nightmare (walls, ceilings, arches everywhere) and returned to it's classic black and white architectural roots.

Luxury master bathroom with an abundance of storage and considered lighting for a east facing bathroom.
Contemporary master bathroom in Melbourne with flat-panel cabinets, medium wood cabinets, a freestanding tub, a curbless shower, a one-piece toilet, white tile, porcelain tile, white walls, porcelain floors, a vessel sink, engineered quartz benchtops, white floor, an open shower, white benchtops, a shower seat, a double vanity and a floating vanity.
Contemporary master bathroom in Melbourne with flat-panel cabinets, medium wood cabinets, a freestanding tub, a curbless shower, a one-piece toilet, white tile, porcelain tile, white walls, porcelain floors, a vessel sink, engineered quartz benchtops, white floor, an open shower, white benchtops, a shower seat, a double vanity and a floating vanity.

A rarely used drop-in tub occupied a large footprint in the condo’s primary bathroom. Our clients preferred to have a generous walk-in shower, so we reconfigured the layout and eliminated the bathtub altogether which also allowed space for a freestanding linen cabinet. We paired large scale porcelain floor tiles with marble penny rounds in the custom-tiled shower and storage niche. The timeless marble, white, and gray palette is accented with brushed nickel fixtures and accessories providing the owners with a stylish, sophisticated bathroom.

Design ideas for a contemporary master bathroom in London with flat-panel cabinets, black cabinets, a freestanding tub, a curbless shower, a wall-mount toilet, mosaic tile, white walls, wood-look tile, a vessel sink, marble benchtops, beige floor, an open shower, white benchtops, a double vanity, a built-in vanity and vaulted.
All Toilets White Bathroom Design Ideas
6