White Bathroom Design Ideas with an Alcove Tub
Refine by:
Budget
Sort by:Popular Today
1 - 20 of 17,673 photos
Item 1 of 3

Inspiration for a small contemporary bathroom in Brisbane with an alcove tub, a corner shower, gray tile, ceramic tile, grey walls, ceramic floors, a vessel sink, grey floor, a hinged shower door, white benchtops, a single vanity and a floating vanity.

Design ideas for an industrial bathroom in Melbourne with an alcove tub, a shower/bathtub combo, white tile, medium hardwood floors, a wall-mount sink, brown floor, a shower curtain and a single vanity.

A guest bath transformation in Bothell featuring a unique modern coastal aesthetic complete with a floral patterned tile flooring and a bold Moroccan-inspired green shower surround.
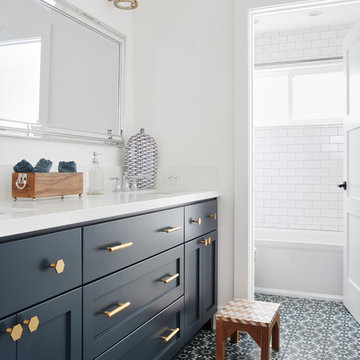
Beach style kids bathroom in San Francisco with shaker cabinets, blue cabinets, an alcove tub, white tile, subway tile, white walls, an undermount sink, multi-coloured floor, white benchtops, a shower/bathtub combo, a two-piece toilet, cement tiles, engineered quartz benchtops and a shower curtain.

Forever Plaid!
Full bath with unique grey plaid tile on the floor and subway tile in the bathtub/shower area.
Beach style bathroom in Grand Rapids with shaker cabinets, white cabinets, an alcove tub, a shower/bathtub combo, green walls, mosaic tile floors, an undermount sink, multi-coloured floor, a shower curtain, white benchtops, a single vanity and a freestanding vanity.
Beach style bathroom in Grand Rapids with shaker cabinets, white cabinets, an alcove tub, a shower/bathtub combo, green walls, mosaic tile floors, an undermount sink, multi-coloured floor, a shower curtain, white benchtops, a single vanity and a freestanding vanity.
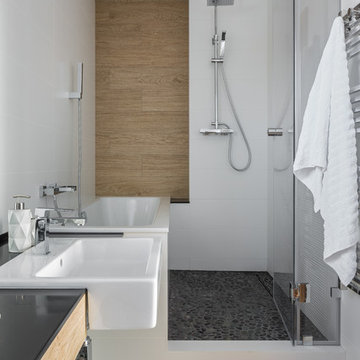
Ванная комната для детей
Design ideas for a contemporary 3/4 bathroom in Other with an alcove tub, a shower/bathtub combo, a wall-mount toilet, black and white tile, pebble tile, white walls, porcelain floors, a console sink and a hinged shower door.
Design ideas for a contemporary 3/4 bathroom in Other with an alcove tub, a shower/bathtub combo, a wall-mount toilet, black and white tile, pebble tile, white walls, porcelain floors, a console sink and a hinged shower door.
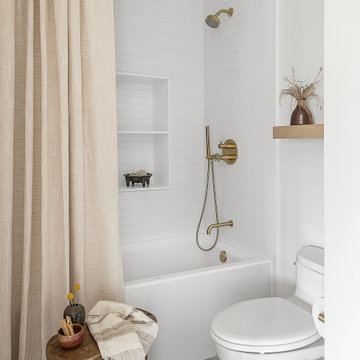
Inspiration for a country bathroom in San Diego with an alcove tub, a shower/bathtub combo, white tile, subway tile, white walls, grey floor and a shower curtain.
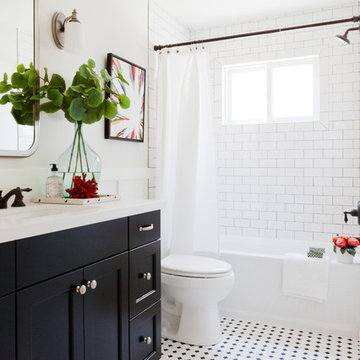
Design ideas for a beach style bathroom in Los Angeles with an undermount sink, black cabinets, an alcove tub, a shower/bathtub combo, a two-piece toilet, white tile, subway tile, mosaic tile floors, recessed-panel cabinets and multi-coloured floor.
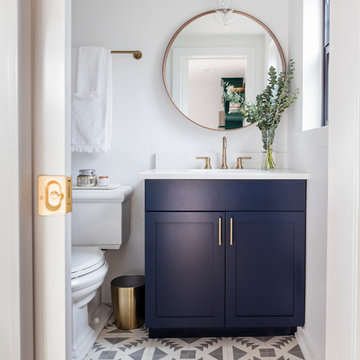
This one is near and dear to my heart. Not only is it in my own backyard, it is also the first remodel project I've gotten to do for myself! This space was previously a detached two car garage in our backyard. Seeing it transform from such a utilitarian, dingy garage to a bright and cheery little retreat was so much fun and so rewarding! This space was slated to be an AirBNB from the start and I knew I wanted to design it for the adventure seeker, the savvy traveler, and those who appreciate all the little design details . My goal was to make a warm and inviting space that our guests would look forward to coming back to after a full day of exploring the city or gorgeous mountains and trails that define the Pacific Northwest. I also wanted to make a few bold choices, like the hunter green kitchen cabinets or patterned tile, because while a lot of people might be too timid to make those choice for their own home, who doesn't love trying it on for a few days?At the end of the day I am so happy with how it all turned out!
---
Project designed by interior design studio Kimberlee Marie Interiors. They serve the Seattle metro area including Seattle, Bellevue, Kirkland, Medina, Clyde Hill, and Hunts Point.
For more about Kimberlee Marie Interiors, see here: https://www.kimberleemarie.com/
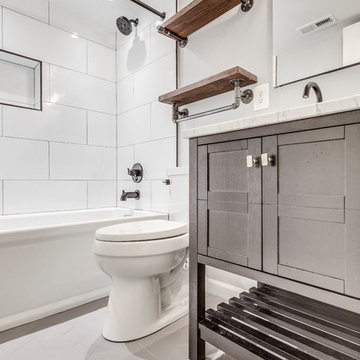
This is an example of a small transitional 3/4 bathroom in DC Metro with an alcove tub, a shower/bathtub combo, white tile, porcelain tile, an undermount sink, marble benchtops, a shower curtain, grey benchtops, dark wood cabinets, a two-piece toilet, grey walls, white floor and shaker cabinets.

Download our free ebook, Creating the Ideal Kitchen. DOWNLOAD NOW
Lakefront property in the northwest suburbs of Chicago is hard to come by, so when we were hired by this young family with exactly that, we were immediately inspired by not just the unusually large footprint of this 1950’s colonial revival but also the lovely views of the manmade lake it was sited on. The large 5-bedroom home was solidly stuck in the 1980’s, but we saw tons of potential. We started out by updating the existing staircase with a fresh coat of paint and adding new herringbone slate to the entry hall.
The powder room off the entryway also got a refresh - new flooring, new cabinets and fixtures. We ran the new slate right through into this space for some consistency. A fun wallpaper and shiplap trim add a welcoming feel and set the tone for the home.
Next, we tackled the kitchen. Located away from the rest of the first floor, the kitchen felt a little isolated, so we immediately began planning for how to better connect it to the rest of the first floor. We landed on removing the wall between the kitchen and dining room and designed a modified galley style space with separate cooking and clean up zones. The cooking zone consists of the refrigerator, prep sink and cooktop, along with a nice long run of prep space at the island. The cleanup side of the kitchen consists of the main sink and dishwasher. Both areas are situated so that the user can view the lake during prep work and cleanup!
One of the home’s main puzzles was how to incorporate the mudroom and area in front of the patio doors at the back of the house. We already had a breakfast table area, so the space by the patio doors was a bit of a no man’s land. We decided to separate the kitchen proper from what became the new mudroom with a large set of barn doors. That way you can quickly hide any mudroom messes but have easy access to the light coming in through the patio doors as well as the outdoor grilling station. We also love the impact the barn doors add to the overall space.
The homeowners’ first words to us were “it’s time to ditch the brown,” so we did! We chose a lovely blue pallet that reflects the home’s location on the lake which is also vibrant yet easy on the eye. Countertops are white quartz, and the natural oak floor works well with the other honey accents. The breakfast table was given a refresh with new chairs, chandelier and window treatments that frame the gorgeous views of the lake out the back.
We coordinated the slate mudroom flooring with that used in the home’s main entrance for a consistent feel. The storage area consists of open and closed storage to allow for some clutter control as needed.
Next on our “to do” list was revamping the dated brown bar area in the neighboring dining room. We eliminated the clutter by adding some closed cabinets and did some easy updates to help the space feel more current. One snag we ran into here was the discovery of a beam above the existing open shelving that had to be modified with a smaller structural beam to allow for our new design to work. This was an unexpected surprise, but in the end we think it was well worth it!
We kept the colors here a bit more muted to blend with the homeowner’s existing furnishings. Open shelving and polished nickel hardware add some simple detail to the new entertainment zone which also looks out onto the lake!
Next we tackled the upstairs starting with the homeowner’s son’s bath. The bath originally had both a tub shower and a separate shower, so we decided to swap out the shower for a new laundry area. This freed up some space downstairs in what used to be the mudroom/laundry room and is much more convenient for daily laundry needs.
We continued the blue palette here with navy cabinetry and the navy tile in the shower. Porcelain floor tile and chrome fixtures keep maintenance to a minimum while matte black mirrors and lighting add some depth the design. A low maintenance runner adds some warmth underfoot and ties the whole space together.
We added a pocket door to the bathroom to minimize interference with the door swings. The left door of the laundry closet is on a 180 degree hinge to allow for easy full access to the machines. Next we tackled the master bath which is an en suite arrangement. The original was typical of the 1980’s with the vanity outside of the bathroom, situated near the master closet. And the brown theme continued here with multiple shades of brown.
Our first move was to segment off the bath and the closet from the master bedroom. We created a short hall from the bedroom to the bathroom with his and hers walk-in closets on the left and right as well as a separate toilet closet outside of the main bathroom for privacy and flexibility.
The original bathroom had a giant soaking tub with steps (dangerous!) as well as a small shower that did not work well for our homeowner who is 6’3”. With other bathtubs in the home, they decided to eliminate the tub and create an oversized shower which takes up the space where the old tub was located. The double vanity is on the opposite wall and a bench is located under the window for morning conversations and a place to set a couple of towels.
The pallet in here is light and airy with a mix of blond wood, creamy porcelain and marble tile, and brass accents. A simple roman shade adds some texture and it’s top-down mechanism allows for light and privacy.
This large whole house remodel gave our homeowners not only the ability to maximize the potential of their home but also created a lovely new frame from which to view their fabulous lake views.
Designed by: Susan Klimala, CKD, CBD
Photography by: Michael Kaskel
For more information on kitchen and bath design ideas go to: www.kitchenstudio-ge.com
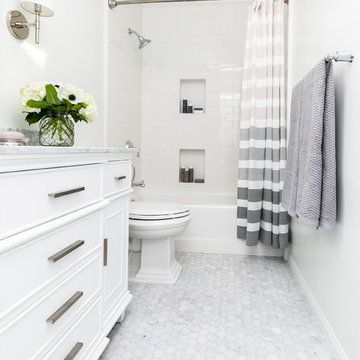
Inspiration for a transitional bathroom in San Diego with white cabinets, an alcove tub, a shower/bathtub combo, a two-piece toilet, white tile, white walls, white floor, a shower curtain, grey benchtops and recessed-panel cabinets.
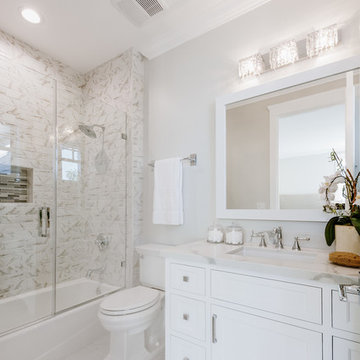
Small transitional bathroom in Los Angeles with white cabinets, an alcove tub, a shower/bathtub combo, a two-piece toilet, beige walls, an undermount sink, quartzite benchtops, a hinged shower door and recessed-panel cabinets.
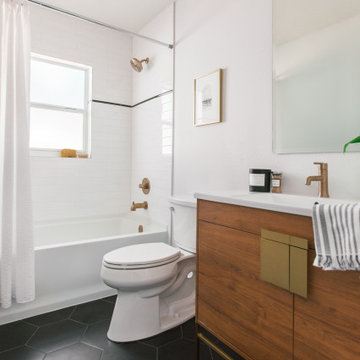
This is an example of a small scandinavian master bathroom in Tampa with flat-panel cabinets, brown cabinets, an alcove tub, an alcove shower, white tile, subway tile, white walls, ceramic floors, an integrated sink, engineered quartz benchtops, black floor, a shower curtain, white benchtops, a single vanity and a freestanding vanity.
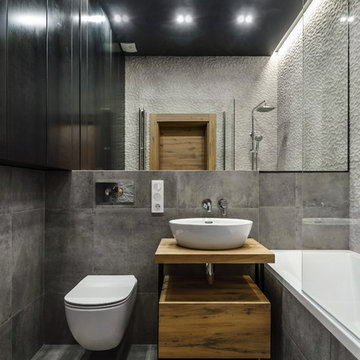
Брутальная ванная. Шкаф слева был изготовлен по эскизам студии - в нем прячется водонагреватель и коммуникации.
Design ideas for a mid-sized industrial 3/4 bathroom in Novosibirsk with flat-panel cabinets, medium wood cabinets, a shower/bathtub combo, a wall-mount toilet, gray tile, porcelain tile, porcelain floors, wood benchtops, grey floor, an alcove tub, a vessel sink, an open shower, brown benchtops and grey walls.
Design ideas for a mid-sized industrial 3/4 bathroom in Novosibirsk with flat-panel cabinets, medium wood cabinets, a shower/bathtub combo, a wall-mount toilet, gray tile, porcelain tile, porcelain floors, wood benchtops, grey floor, an alcove tub, a vessel sink, an open shower, brown benchtops and grey walls.
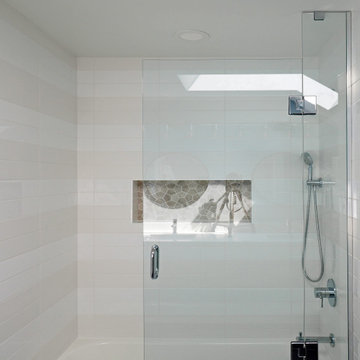
Little Guest bath. Subtle difference in the tile color provides interest and niche with the different geometry serves as a focal point.
Photo of a small transitional kids bathroom in Tampa with flat-panel cabinets, an alcove tub, an undermount sink, engineered quartz benchtops, white benchtops, a double vanity and a freestanding vanity.
Photo of a small transitional kids bathroom in Tampa with flat-panel cabinets, an alcove tub, an undermount sink, engineered quartz benchtops, white benchtops, a double vanity and a freestanding vanity.

Photo of a small transitional 3/4 bathroom in Salt Lake City with shaker cabinets, green cabinets, an alcove tub, an alcove shower, a one-piece toilet, white walls, a drop-in sink, engineered quartz benchtops, a shower curtain, white benchtops, a single vanity, slate floors, black floor and a built-in vanity.

Showcasing our muted pink glass tile this eclectic bathroom is soaked in style.
DESIGN
Project M plus, Oh Joy
PHOTOS
Bethany Nauert
LOCATION
Los Angeles, CA
Tile Shown: 4x12 in Rosy Finch Gloss; 4x4 & 4x12 in Carolina Wren Gloss

Relocating to Portland, Oregon from California, this young family immediately hired Amy to redesign their newly purchased home to better fit their needs. The project included updating the kitchen, hall bath, and adding an en suite to their master bedroom. Removing a wall between the kitchen and dining allowed for additional counter space and storage along with improved traffic flow and increased natural light to the heart of the home. This galley style kitchen is focused on efficiency and functionality through custom cabinets with a pantry boasting drawer storage topped with quartz slab for durability, pull-out storage accessories throughout, deep drawers, and a quartz topped coffee bar/ buffet facing the dining area. The master bath and hall bath were born out of a single bath and a closet. While modest in size, the bathrooms are filled with functionality and colorful design elements. Durable hex shaped porcelain tiles compliment the blue vanities topped with white quartz countertops. The shower and tub are both tiled in handmade ceramic tiles, bringing much needed texture and movement of light to the space. The hall bath is outfitted with a toe-kick pull-out step for the family’s youngest member!
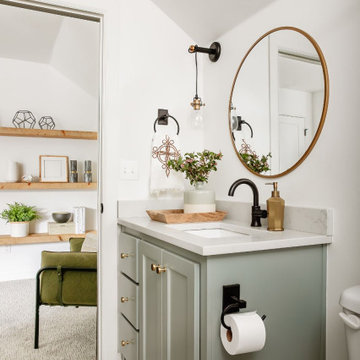
This is an example of a mid-sized transitional 3/4 bathroom in Oklahoma City with shaker cabinets, green cabinets, an alcove tub, an alcove shower, a one-piece toilet, white tile, subway tile, white walls, porcelain floors, an undermount sink, engineered quartz benchtops, black floor, a hinged shower door, white benchtops, a single vanity and a built-in vanity.
White Bathroom Design Ideas with an Alcove Tub
1