White Bathroom Design Ideas with Beige Tile
Refine by:
Budget
Sort by:Popular Today
121 - 140 of 15,243 photos
Item 1 of 3
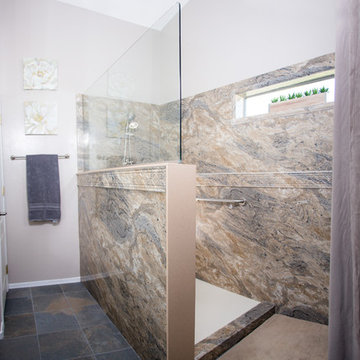
Mid-sized traditional 3/4 bathroom in Phoenix with raised-panel cabinets, white cabinets, an open shower, a one-piece toilet, beige tile, brown tile, gray tile, stone slab, purple walls, slate floors, an undermount sink and solid surface benchtops.
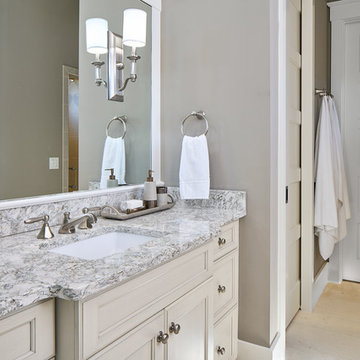
Another view of the master bathroom. Very soothing room with a gray and white decor and lots of natural light.
Mid-sized transitional master bathroom in Atlanta with shaker cabinets, grey cabinets, an alcove shower, a one-piece toilet, beige tile, porcelain tile, grey walls, porcelain floors, an undermount sink and granite benchtops.
Mid-sized transitional master bathroom in Atlanta with shaker cabinets, grey cabinets, an alcove shower, a one-piece toilet, beige tile, porcelain tile, grey walls, porcelain floors, an undermount sink and granite benchtops.
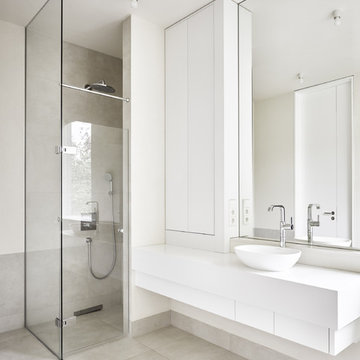
hiepler, brunier
Photo of a mid-sized contemporary master bathroom in Berlin with flat-panel cabinets, white cabinets, solid surface benchtops, beige tile and ceramic tile.
Photo of a mid-sized contemporary master bathroom in Berlin with flat-panel cabinets, white cabinets, solid surface benchtops, beige tile and ceramic tile.
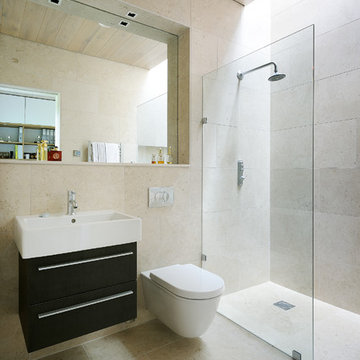
Nigel Rigden
This is an example of a contemporary bathroom in Hampshire with a wall-mount sink, dark wood cabinets, marble benchtops, an open shower, a wall-mount toilet, beige tile, beige walls and an open shower.
This is an example of a contemporary bathroom in Hampshire with a wall-mount sink, dark wood cabinets, marble benchtops, an open shower, a wall-mount toilet, beige tile, beige walls and an open shower.
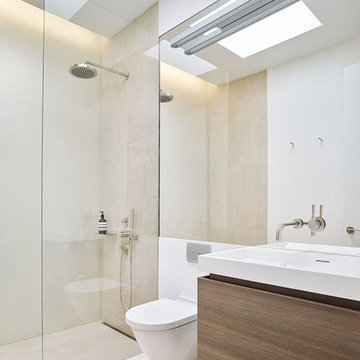
Bruce Damonte
Design ideas for a large modern kids bathroom in San Francisco with an integrated sink, flat-panel cabinets, dark wood cabinets, engineered quartz benchtops, a freestanding tub, an open shower, a wall-mount toilet, beige tile, porcelain tile, grey walls and porcelain floors.
Design ideas for a large modern kids bathroom in San Francisco with an integrated sink, flat-panel cabinets, dark wood cabinets, engineered quartz benchtops, a freestanding tub, an open shower, a wall-mount toilet, beige tile, porcelain tile, grey walls and porcelain floors.
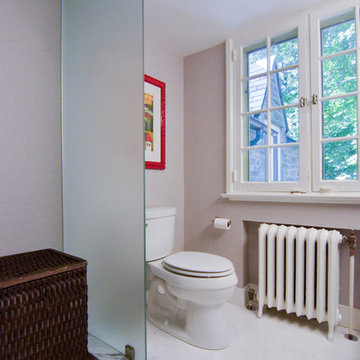
A frosted glass partition separates the toilet area from the rest of the bathroom for some added privacy.
Large transitional master bathroom in Philadelphia with an undermount sink, shaker cabinets, distressed cabinets, marble benchtops, a freestanding tub, an alcove shower, a two-piece toilet, beige tile, stone tile, beige walls and marble floors.
Large transitional master bathroom in Philadelphia with an undermount sink, shaker cabinets, distressed cabinets, marble benchtops, a freestanding tub, an alcove shower, a two-piece toilet, beige tile, stone tile, beige walls and marble floors.
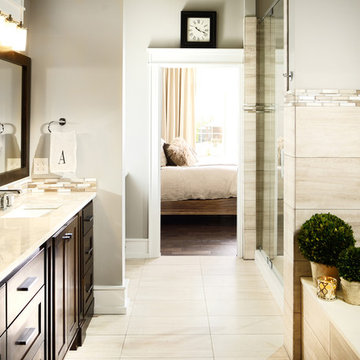
Preliminary architecture renderings were given to Obelisk Home with a challenge. The homeowners needed us to create an unusual but family friendly home, but also a home-based business functioning environment. Working with the architect, modifications were made to incorporate the desired functions for the family. Starting with the exterior, including landscape design, stone, brick and window selections a one-of-a-kind home was created. Every detail of the interior was created with the homeowner and the Obelisk Home design team.
Furnishings, art, accessories, and lighting were provided through Obelisk Home. We were challenged to incorporate existing furniture. So the team repurposed, re-finished and worked these items into the new plan. Custom paint colors and upholstery were purposely blended to add cohesion. Custom light fixtures were designed and manufactured for the main living areas giving the entire home a unique and personal feel.
Photos by Jeremy Mason McGraw
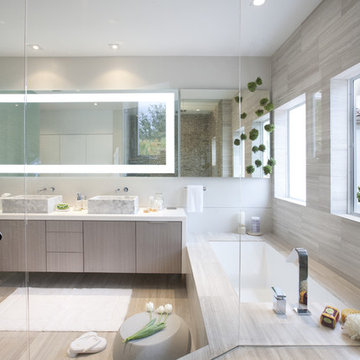
A young Mexican couple approached us to create a streamline modern and fresh home for their growing family. They expressed a desire for natural textures and finishes such as natural stone and a variety of woods to juxtapose against a clean linear white backdrop.
For the kid’s rooms we are staying within the modern and fresh feel of the house while bringing in pops of bright color such as lime green. We are looking to incorporate interactive features such as a chalkboard wall and fun unique kid size furniture.
The bathrooms are very linear and play with the concept of planes in the use of materials.They will be a study in contrasting and complementary textures established with tiles from resin inlaid with pebbles to a long porcelain tile that resembles wood grain.
This beautiful house is a 5 bedroom home located in Presidential Estates in Aventura, FL.

Main Bathroom
Inspiration for a mid-sized modern kids bathroom in Sydney with flat-panel cabinets, light wood cabinets, a corner tub, an alcove shower, beige tile, a vessel sink, grey floor, a hinged shower door, white benchtops, a niche, a single vanity and a floating vanity.
Inspiration for a mid-sized modern kids bathroom in Sydney with flat-panel cabinets, light wood cabinets, a corner tub, an alcove shower, beige tile, a vessel sink, grey floor, a hinged shower door, white benchtops, a niche, a single vanity and a floating vanity.
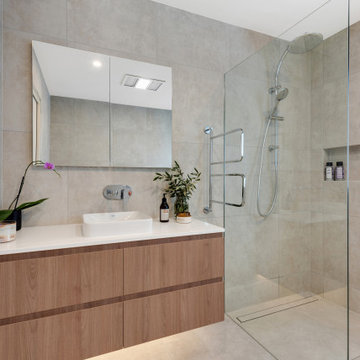
This is an example of a contemporary 3/4 bathroom in Melbourne with flat-panel cabinets, medium wood cabinets, a curbless shower, beige tile, a vessel sink, beige floor, an open shower, white benchtops, a single vanity and a floating vanity.
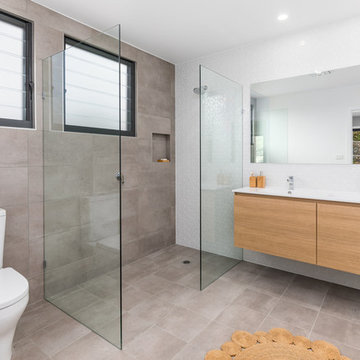
Photo of a 3/4 wet room bathroom in Other with flat-panel cabinets, medium wood cabinets, a two-piece toilet, beige tile, white tile, an integrated sink, beige floor, an open shower and white benchtops.
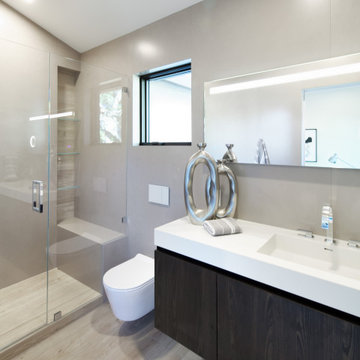
Designers: Susan Bowen & Revital Kaufman-Meron
Photos: LucidPic Photography - Rich Anderson
Photo of a large modern bathroom in San Francisco with flat-panel cabinets, brown cabinets, a wall-mount toilet, beige tile, beige walls, light hardwood floors, an undermount sink, beige floor, a hinged shower door, white benchtops, a single vanity and a floating vanity.
Photo of a large modern bathroom in San Francisco with flat-panel cabinets, brown cabinets, a wall-mount toilet, beige tile, beige walls, light hardwood floors, an undermount sink, beige floor, a hinged shower door, white benchtops, a single vanity and a floating vanity.
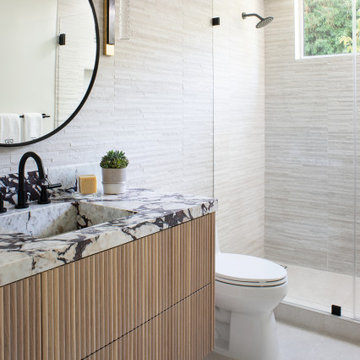
bathroom renovation, mid century modern renovation, oak vanity, porcelain tile, marble countertop
This is an example of a modern bathroom in Los Angeles with light wood cabinets, an alcove shower, beige tile, an integrated sink, beige floor, multi-coloured benchtops, a single vanity and a floating vanity.
This is an example of a modern bathroom in Los Angeles with light wood cabinets, an alcove shower, beige tile, an integrated sink, beige floor, multi-coloured benchtops, a single vanity and a floating vanity.

Bagno padronale
Realizzato con materiali luminosi ed eleganti come i rivestimenti di Ariostea e Living Ceramics.
La doccia di tipo WALK-IN è stata realizzata a filo pavimento.
Le rubinetterie, in acciaio spazzolato, sono di Quadro Design. Il mobile su cui posa il lavabo è stato realizzato in legno cannettato dal nostro falegname di fiducia, Giovanni Vazzoler.

These two en suite master bathrooms are a perfect place to unwind and relax. Both rooms have been remodeled to be distinct and to suit both of our client's needs and tastes.
The first bathroom showcases a large deep overmount jetted tub with surrounding deck, deck mounted tub filler and hand shower, a vanity area and water closet. Alluring Mother of Pearl mosaic tile shimmers in the arched recessed window area, side splashes of tub, as well as on the full height of the walls on the vanity side. Large format Nolita Ambra tile was installed on the floor as well as on apron of the tub deck. Beautiful Taj Mahal quartzite vanity tops on painted existing cabinetry bring together the various finishes in the bathroom.
In the adjoining room there is a walk-in shower, vanity, and water closet. The Large 24x48 Nolita tile is the focal point and absolutely stunning. The tile has been installed on the floor as well as on the walls inside the shower up to the high ceiling. The grandeur of the walk-in shower is magnificently elegant and makes one feel like they are in a 5-Star resort and spa.
Check out more projects like this one on our website:
https://stoneunlimited.net/
#stoneunlimited
#stoneunlimited kitchen and bath
#stoneunlimited kitchen and bath remodeling
#stoneunlimited bath
#stoneunlimited remodel
#stoneunlimited master bath remodel
#bathroom remodel
#master bathroom remodel
#kitchen remodel
#bathroomdesign
#bathrooms
#bathroom
#remodel
#remodeling
#remodelling
#remodelingcontractors
#bathroom renovation
#bathroom make over
#neutral
#tiles
#Walkinshower
#shower
#quartz
#quartzcountertops
#silestone
#deltafaucets
#bathroom cabinets

Guest bathroom with white walls, two integrated sinks, flat panel cabinets, black plumbing fixtures, and black wall sconces.
Design ideas for a large modern kids bathroom in Austin with flat-panel cabinets, grey cabinets, an alcove shower, beige tile, white walls, an integrated sink, beige floor, a hinged shower door, white benchtops, a double vanity and a built-in vanity.
Design ideas for a large modern kids bathroom in Austin with flat-panel cabinets, grey cabinets, an alcove shower, beige tile, white walls, an integrated sink, beige floor, a hinged shower door, white benchtops, a double vanity and a built-in vanity.

The shower floor and niche are designed in a Skyline Honed 1 x 1 Hexagon Marble Mosaic tile. We added a shower bench and strategically placed grab bars for stability and safety, along with robe hooks for convenience. Delta fixtures in matte black complete this gorgeous ADA-compliant shower.
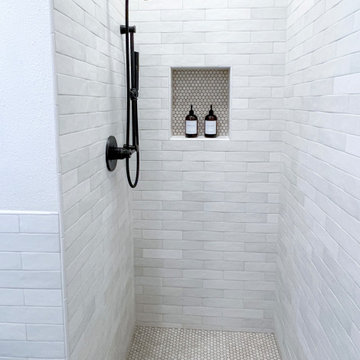
This hallway bathroom wasn’t extremely old but the owners wanted to give it a facelift so it went with the rest of their stylish home.
This is an example of a small transitional 3/4 bathroom in Orange County with beige tile, ceramic tile, porcelain floors, multi-coloured floor and a single vanity.
This is an example of a small transitional 3/4 bathroom in Orange County with beige tile, ceramic tile, porcelain floors, multi-coloured floor and a single vanity.
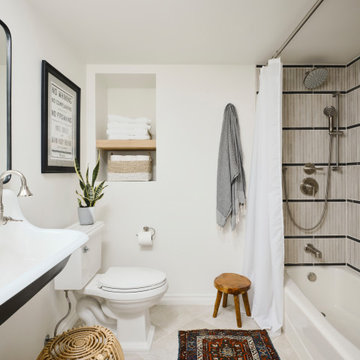
Adding double faucets in a wall mounted sink to this guest bathroom is such a fun way for the kids to brush their teeth. Keeping the walls white and adding neutral tile and finishes makes the room feel fresh and clean.
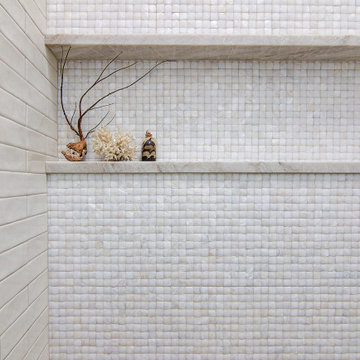
Guest Bathroom remodel in North Fork vacation house. The stone floor flows straight through to the shower eliminating the need for a curb. A stationary glass panel keeps the water in and eliminates the need for a door. Mother of pearl tile on the long wall with a recessed niche creates a soft focal wall.
White Bathroom Design Ideas with Beige Tile
7