White Bathroom Design Ideas with Black Cabinets
Refine by:
Budget
Sort by:Popular Today
141 - 160 of 7,200 photos
Item 1 of 3

Photo of a large modern master bathroom in Other with black cabinets, an alcove tub, a double shower, a one-piece toilet, white tile, marble, white walls, porcelain floors, a trough sink, quartzite benchtops, black floor, a hinged shower door, white benchtops, a single vanity and a floating vanity.
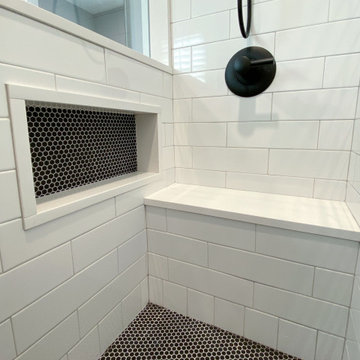
Black and white art deco bathroom with black and white deco floor tiles, black hexagon tiles, classic white subway tiles, black vanity with gold hardware, Quartz countertop, and matte black fixtures.

Custom Master Bathroom Design
Photo of a mid-sized modern master wet room bathroom in Los Angeles with flat-panel cabinets, black cabinets, a freestanding tub, a one-piece toilet, white tile, white walls, slate floors, an undermount sink, marble benchtops, grey floor, a hinged shower door, grey benchtops, a shower seat, a double vanity, a built-in vanity and vaulted.
Photo of a mid-sized modern master wet room bathroom in Los Angeles with flat-panel cabinets, black cabinets, a freestanding tub, a one-piece toilet, white tile, white walls, slate floors, an undermount sink, marble benchtops, grey floor, a hinged shower door, grey benchtops, a shower seat, a double vanity, a built-in vanity and vaulted.

This Very small Bathroom was a Unique task as Many factors were Dealt with Before the Job could Even begin. But we took a 1930 Craftsman Bathroom and turned into a Modern Bathroom That Will last another 60 plus years
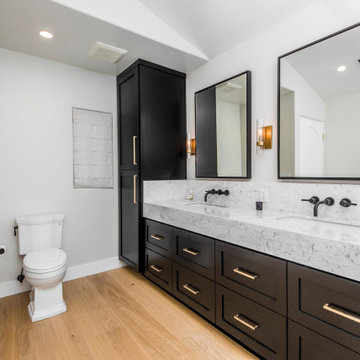
Large transitional master bathroom in Los Angeles with black cabinets, marble, white walls, light hardwood floors, an undermount sink, marble benchtops, beige floor, grey benchtops, a double vanity, a built-in vanity, vaulted and shaker cabinets.
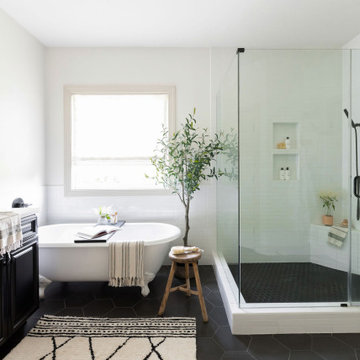
Modern rustic master bathroom renovation
This is an example of a transitional master bathroom in Nashville with black cabinets, a claw-foot tub, white tile, ceramic tile, white walls, an undermount sink, engineered quartz benchtops, black floor, a hinged shower door, white benchtops, a niche, a shower seat, a double vanity, a built-in vanity, raised-panel cabinets and a corner shower.
This is an example of a transitional master bathroom in Nashville with black cabinets, a claw-foot tub, white tile, ceramic tile, white walls, an undermount sink, engineered quartz benchtops, black floor, a hinged shower door, white benchtops, a niche, a shower seat, a double vanity, a built-in vanity, raised-panel cabinets and a corner shower.
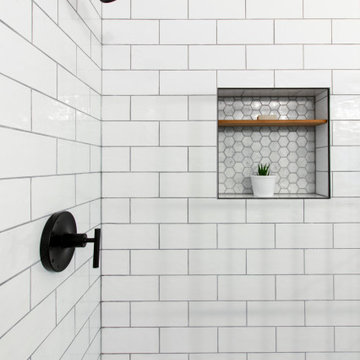
Kowalske Kitchen & Bath was hired as the bathroom remodeling contractor for this Delafield master bath and closet. This black and white boho bathrooom has industrial touches and warm wood accents.
The original space was like a labyrinth, with a complicated layout of walls and doors. The homeowners wanted to improve the functionality and modernize the space.
The main entry of the bathroom/closet was a single door that lead to the vanity. Around the left was the closet and around the right was the rest of the bathroom. The bathroom area consisted of two separate closets, a bathtub/shower combo, a small walk-in shower and a toilet.
To fix the choppy layout, we separated the two spaces with separate doors – one to the master closet and one to the bathroom. We installed pocket doors for each doorway to keep a streamlined look and save space.
BLACK & WHITE BOHO BATHROOM
This master bath is a light, airy space with a boho vibe. The couple opted for a large walk-in shower featuring a Dreamline Shower enclosure. Moving the shower to the corner gave us room for a black vanity, quartz counters, two sinks, and plenty of storage and counter space. The toilet is tucked in the far corner behind a half wall.
BOHO DESIGN
The design is contemporary and features black and white finishes. We used a white cararra marble hexagon tile for the backsplash and the shower floor. The Hinkley light fixtures are matte black and chrome. The space is warmed up with luxury vinyl plank wood flooring and a teak shelf in the shower.
HOMEOWNER REVIEW
“Kowalske just finished our master bathroom/closet and left us very satisfied. Within a few weeks of involving Kowalske, they helped us finish our designs and planned out the whole project. Once they started, they finished work before deadlines, were so easy to communicate with, and kept expectations clear. They didn’t leave us wondering when their skilled craftsmen (all of which were professional and great guys) were coming and going or how far away the finish line was, each week was planned. Lastly, the quality of the finished product is second to none and worth every penny. I highly recommend Kowalske.” – Mitch, Facebook Review
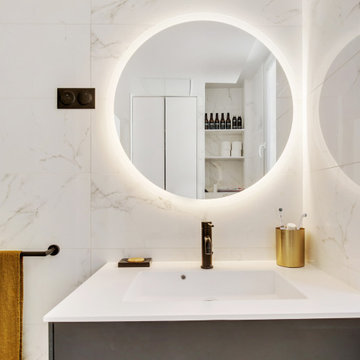
Le projet :
D’anciennes chambres de services sous les toits réunies en appartement locatif vont connaître une troisième vie avec une ultime transformation en pied-à-terre parisien haut de gamme.
Notre solution :
Nous avons commencé par ouvrir l’ancienne cloison entre le salon et la cuisine afin de bénéficier d’une belle pièce à vivre donnant sur les toits avec ses 3 fenêtres. Un îlot central en marbre blanc intègre une table de cuisson avec hotte intégrée. Nous le prolongeons par une table en noyer massif accueillant 6 personnes. L’équipe imagine une cuisine tout en linéaire noire mat avec poignées et robinetterie laiton. Le noir sera le fil conducteur du projet par petites touches, sur les boiseries notamment.
Sur le mur faisant face à la cuisine, nous agençons une bibliothèque sur mesure peinte en bleu grisé avec TV murale et un joli décor en papier-peint en fond de mur.
Les anciens radiateurs sont habillés de cache radiateurs menuisés qui servent d’assises supplémentaires au salon, en complément d’un grand canapé convertible très confortable, jaune moutarde.
Nous intégrons la climatisation à ce projet et la dissimulons dans les faux plafonds.
Une porte vitrée en métal noir vient isoler l’espace nuit de l’espace à vivre et ferme le long couloir desservant les deux chambres. Ce couloir est entièrement décoré avec un papier graphique bleu grisé, posé au dessus d’une moulure noire qui démarre depuis l’entrée, traverse le salon et se poursuit jusqu’à la salle de bains.
Nous repensons intégralement la chambre parentale afin de l’agrandir. Comment ? En supprimant l’ancienne salle de bains qui empiétait sur la moitié de la pièce. Ainsi, la chambre bénéficie d’un grand espace avec dressing ainsi que d’un espace bureau et d’un lit king size, comme à l’hôtel. Un superbe papier-peint texturé et abstrait habille le mur en tête de lit avec des luminaires design. Des rideaux occultants sur mesure permettent d’obscurcir la pièce, car les fenêtres sous toits ne bénéficient pas de volets.
Nous avons également agrandie la deuxième chambrée supprimant un ancien placard accessible depuis le couloir. Nous le remplaçons par un ensemble menuisé sur mesure qui permet d’intégrer dressing, rangements fermés et un espace bureau en niche ouverte. Toute la chambre est peinte dans un joli bleu profond.
La salle de bains d’origine étant supprimée, le nouveau projet intègre une salle de douche sur une partie du couloir et de la chambre parentale, à l’emplacement des anciens WC placés à l’extrémité de l’appartement. Un carrelage chic en marbre blanc recouvre sol et murs pour donner un maximum de clarté à la pièce, en contraste avec le meuble vasque, radiateur et robinetteries en noir mat. Une grande douche à l’italienne vient se substituer à l’ancienne baignoire. Des placards sur mesure discrets dissimulent lave-linge, sèche-linge et autres accessoires de toilette.
Le style :
Elégance, chic, confort et sobriété sont les grandes lignes directrices de cet appartement qui joue avec les codes du luxe… en toute simplicité. Ce qui fait de ce lieu, en définitive, un appartement très cosy. Chaque détail est étudié jusqu’aux poignées de portes en laiton qui contrastent avec les boiseries noires, que l’on retrouve en fil conducteur sur tout le projet, des plinthes aux portes. Le mobilier en noyer ajoute une touche de chaleur. Un grand canapé jaune moutarde s’accorde parfaitement au noir et aux bleus gris présents sur la bibliothèque, les parties basses des murs et dans le couloir.
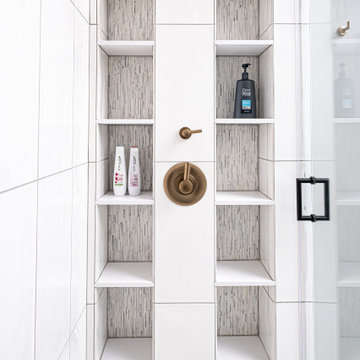
Spacious master bathroom with black frameless cabinetry. Large skylight above the vanity and the window allow natural light to come in.
Photo by VLG Photography
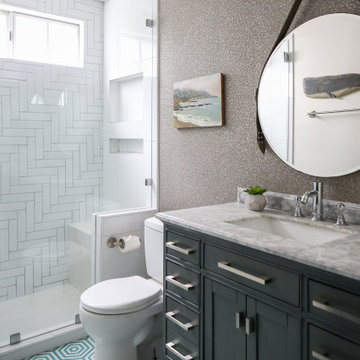
Inspiration for a beach style 3/4 bathroom in Orange County with gray tile, ceramic tile, cement tiles, marble benchtops, a hinged shower door, shaker cabinets, black cabinets, an alcove shower, a two-piece toilet, grey walls, an undermount sink and multi-coloured floor.
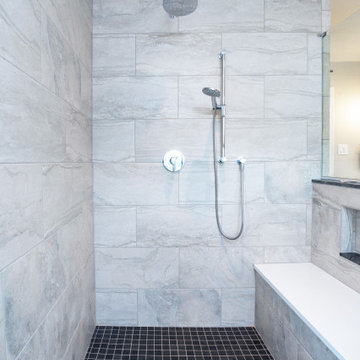
This transitional style bathroom design achieved a total transformation of the space in this Yardley, PA home. The result is a spacious, bright master bath design in a stylish warm color scheme. The vanity cabinet is a Koch and Company Classic Savannah15 door style in Java finish on birch, with a contrasting quartz countertop in Arctic white from MSI Surfaces. The vanity includes two rectangular sinks, Riobel single lever chrome faucets, and Top Knobs polished chrome hardware. A custom, large mirror sits over the vanity, along with Robern pendant lights in an Anodized Aluminum finish. An American Standard toilet sits neatly tucked behind a privacy wall. The large, thresholdless shower from Trending Accessibility is both practical and stylish, with a custom enclosure. It offers full accessibility as well as a quartz shower bench, Riobel showerheads, recessed storage niche, and 12 x 24 Flyzone Spa Stone Bianco wall tile. Accessories throughout the space include towel bars and rings along with robe hooks, all from the Richelieu Bridgeport line. The floor tile is a Polis It Rocks 12 x 24 running bond in coal, which neatly pulls together the warm color scheme in this space.
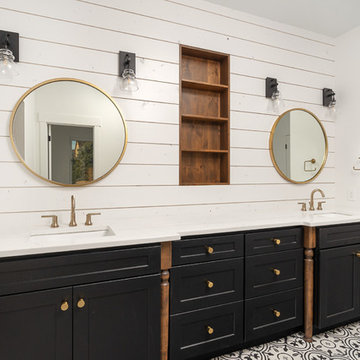
Design ideas for a large country master bathroom in Denver with shaker cabinets, black cabinets, a freestanding tub, a curbless shower, a two-piece toilet, white tile, ceramic tile, white walls, cement tiles, an undermount sink, engineered quartz benchtops, multi-coloured floor, an open shower and white benchtops.
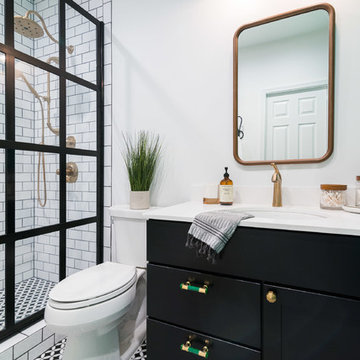
We brought in custom cabinetry because bathroom STORAGE. We changed it up by designing flat face drawers with a shaker style door.
Design ideas for a mid-sized contemporary 3/4 bathroom in DC Metro with a two-piece toilet, white walls, an undermount sink, multi-coloured floor, recessed-panel cabinets, black cabinets, white tile, subway tile, solid surface benchtops, an open shower, white benchtops and an alcove shower.
Design ideas for a mid-sized contemporary 3/4 bathroom in DC Metro with a two-piece toilet, white walls, an undermount sink, multi-coloured floor, recessed-panel cabinets, black cabinets, white tile, subway tile, solid surface benchtops, an open shower, white benchtops and an alcove shower.
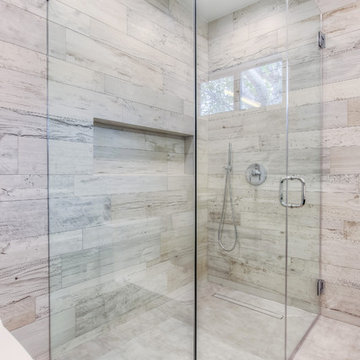
The new master bathroom includes a custom made double vanity with flat panel black stained wood cabinets, Ceasarstone quartz countertops, frameless glass showers and wood looking porcelain tile walls.
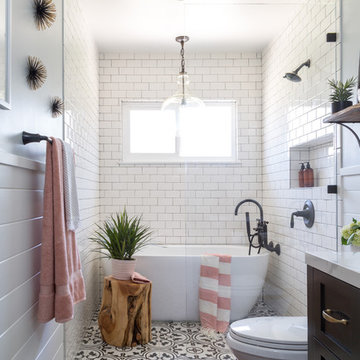
Photo of a country master wet room bathroom in Los Angeles with shaker cabinets, black cabinets, a freestanding tub, a two-piece toilet, white tile, subway tile, white walls, cement tiles and an open shower.
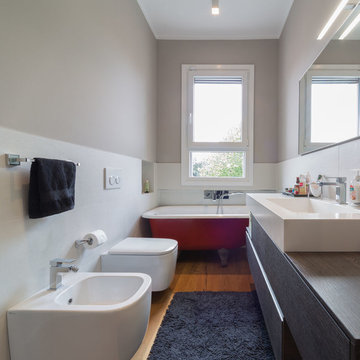
Small contemporary master bathroom in Milan with flat-panel cabinets, black cabinets, a claw-foot tub, a shower/bathtub combo, a bidet, white tile, ceramic tile, beige walls, an open shower, medium hardwood floors, an integrated sink, wood benchtops, beige floor and brown benchtops.
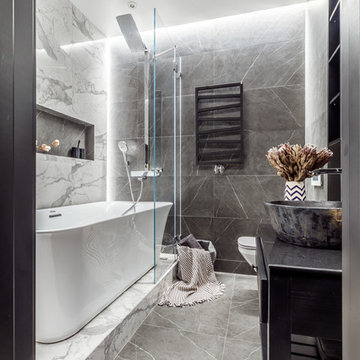
Михаил Чекалов- фото
Design ideas for a mid-sized contemporary master bathroom in Other with flat-panel cabinets, black cabinets, a freestanding tub, a wall-mount toilet, porcelain tile, porcelain floors, a vessel sink, grey floor, a shower/bathtub combo, white tile and gray tile.
Design ideas for a mid-sized contemporary master bathroom in Other with flat-panel cabinets, black cabinets, a freestanding tub, a wall-mount toilet, porcelain tile, porcelain floors, a vessel sink, grey floor, a shower/bathtub combo, white tile and gray tile.
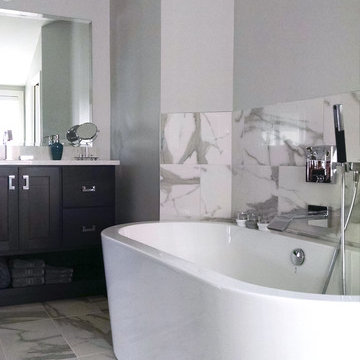
This modern free-standing bathtub is designed to fit within a wall niche that really shows off the clean lines. The floor tile is also a great back drop for the pristine white tub with chrome fixtures.
Meyer Design
Lakewest Custom Homes
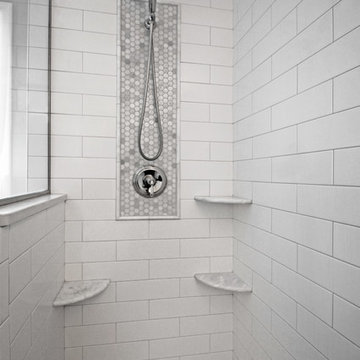
photo by Jennifer Oliver
Inspiration for a mid-sized country master bathroom in Chicago with black cabinets, a drop-in tub, a corner shower, a two-piece toilet, white tile, subway tile, white walls, porcelain floors, an undermount sink, marble benchtops, grey floor and a hinged shower door.
Inspiration for a mid-sized country master bathroom in Chicago with black cabinets, a drop-in tub, a corner shower, a two-piece toilet, white tile, subway tile, white walls, porcelain floors, an undermount sink, marble benchtops, grey floor and a hinged shower door.
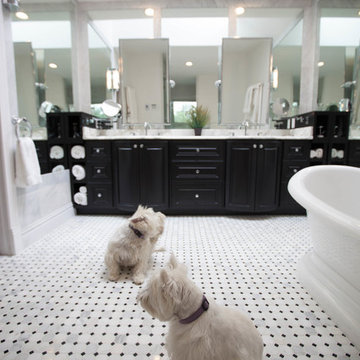
Ladd Suydam Contracting
Design ideas for a mid-sized traditional master bathroom in St Louis with a freestanding tub, stone tile, marble benchtops, raised-panel cabinets, black cabinets, an alcove shower, a two-piece toilet, black and white tile, white walls, marble floors and an undermount sink.
Design ideas for a mid-sized traditional master bathroom in St Louis with a freestanding tub, stone tile, marble benchtops, raised-panel cabinets, black cabinets, an alcove shower, a two-piece toilet, black and white tile, white walls, marble floors and an undermount sink.
White Bathroom Design Ideas with Black Cabinets
8