White Bathroom Design Ideas with Black Cabinets
Refine by:
Budget
Sort by:Popular Today
1 - 20 of 7,186 photos
Item 1 of 3

A minimalist industrial dream with all of the luxury touches we love: heated towel rails, custom joinery and handblown lights
Photo of a mid-sized contemporary master bathroom in Melbourne with a floating vanity, shaker cabinets, black cabinets, an open shower, a one-piece toilet, gray tile, cement tile, grey walls, cement tiles, a vessel sink, laminate benchtops, grey floor, an open shower, brown benchtops and a single vanity.
Photo of a mid-sized contemporary master bathroom in Melbourne with a floating vanity, shaker cabinets, black cabinets, an open shower, a one-piece toilet, gray tile, cement tile, grey walls, cement tiles, a vessel sink, laminate benchtops, grey floor, an open shower, brown benchtops and a single vanity.
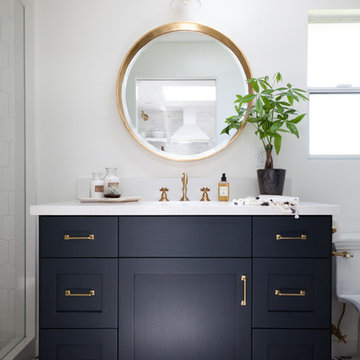
Photo by Amy Bartlam
This is an example of a mid-sized beach style bathroom in Los Angeles with black cabinets, marble benchtops, multi-coloured tile, white walls, a console sink and shaker cabinets.
This is an example of a mid-sized beach style bathroom in Los Angeles with black cabinets, marble benchtops, multi-coloured tile, white walls, a console sink and shaker cabinets.
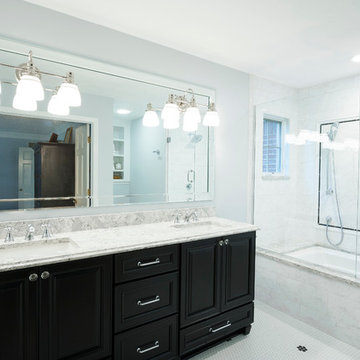
Mid-sized traditional master bathroom in Indianapolis with raised-panel cabinets, black cabinets, a drop-in tub, a shower/bathtub combo, a two-piece toilet, white tile, ceramic tile, blue walls, ceramic floors, an undermount sink and engineered quartz benchtops.
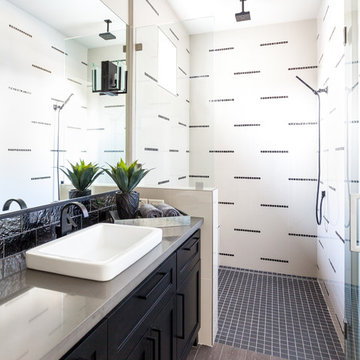
Photographer Kat Alves
Photo of a transitional bathroom in Sacramento with a drop-in sink, recessed-panel cabinets, black cabinets, engineered quartz benchtops, porcelain tile, white walls, porcelain floors, black and white tile and grey benchtops.
Photo of a transitional bathroom in Sacramento with a drop-in sink, recessed-panel cabinets, black cabinets, engineered quartz benchtops, porcelain tile, white walls, porcelain floors, black and white tile and grey benchtops.
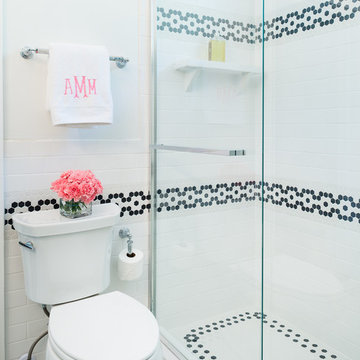
This bathroom is situated between two bedrooms in 1920s mansion in the heart of one of San Antonio, Texas' most important historic districts. The design was created for a teenage girl (hence the subtle touches of pink), but it's historically relevant and classic design makes it appropriate for anyone. The beauty of this project is that the space looks clean and updated, but also looks like it could've been original to the house.
This project was designed and contracted by Galeana Younger. Photo by Mark Menjivar.
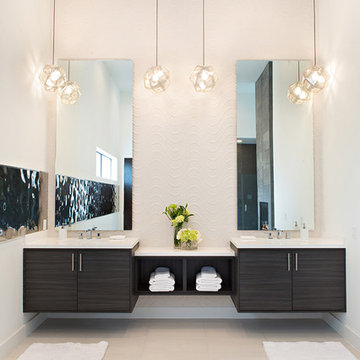
This is an example of a contemporary bathroom in Houston with flat-panel cabinets, black cabinets, white tile and white walls.
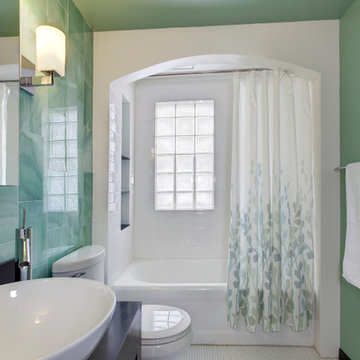
Description: Bathroom Remodel - Reclaimed Vintage Glass Tile - Photograph: HAUS | Architecture
Inspiration for a small transitional bathroom in Indianapolis with a vessel sink, open cabinets, black cabinets, wood benchtops, green tile, glass tile, a shower/bathtub combo, green walls, mosaic tile floors, white floor and black benchtops.
Inspiration for a small transitional bathroom in Indianapolis with a vessel sink, open cabinets, black cabinets, wood benchtops, green tile, glass tile, a shower/bathtub combo, green walls, mosaic tile floors, white floor and black benchtops.
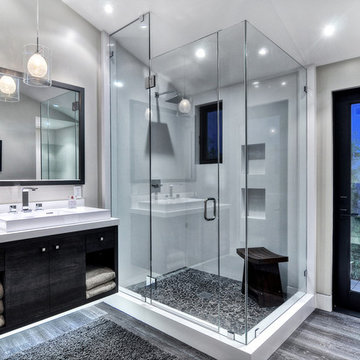
Inspiration for a mid-sized contemporary master bathroom in Orange County with a vessel sink, flat-panel cabinets, black cabinets, an alcove shower, a corner tub, a one-piece toilet, gray tile, stone tile, white walls, concrete floors, granite benchtops, grey floor and a hinged shower door.
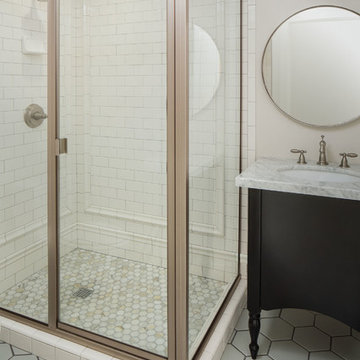
Vintage inspired 3/4th bath with chair rail detail in shower imitating wainscot. Calcutta marble hexagon floor with large gray porcelain hexagon tile.
SCOTT DAVIS PHOTOGRAPHY
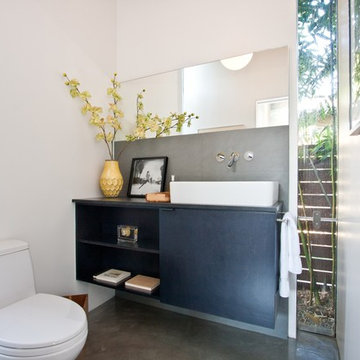
Design ideas for a small contemporary 3/4 bathroom in Los Angeles with flat-panel cabinets, black cabinets, gray tile, stone tile, white walls, concrete floors, grey floor and black benchtops.
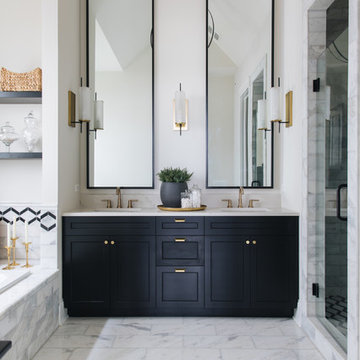
Design ideas for a country bathroom in Chicago with recessed-panel cabinets, black cabinets, a drop-in tub, an alcove shower, white tile, white walls, an undermount sink, white floor, a hinged shower door and white benchtops.

This sophisticated black and white bath belongs to the clients' teenage son. He requested a masculine design with a warming towel rack and radiant heated flooring. A few gold accents provide contrast against the black cabinets and pair nicely with the matte black plumbing fixtures. A tall linen cabinet provides a handy storage area for towels and toiletries. The focal point of the room is the bold shower accent wall that provides a welcoming surprise when entering the bath from the basement hallway.
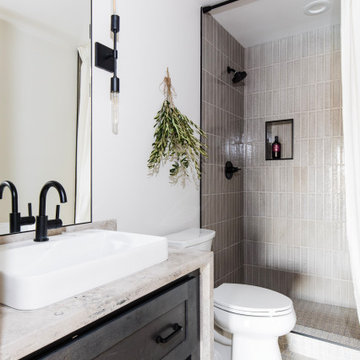
This is an example of a transitional bathroom in Phoenix with shaker cabinets, black cabinets, an alcove shower, gray tile, white walls, a vessel sink, beige floor, a shower curtain, beige benchtops, a single vanity and a built-in vanity.
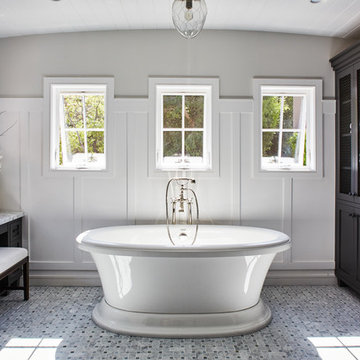
Transitional master bathroom in Los Angeles with shaker cabinets, black cabinets and a freestanding tub.
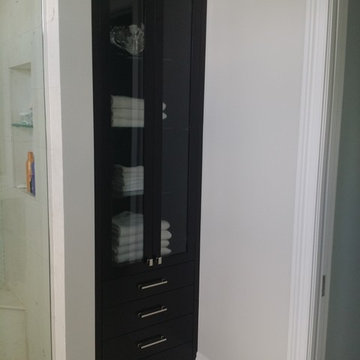
Mid-sized traditional master bathroom in Miami with shaker cabinets, black cabinets, an alcove shower, grey walls, porcelain floors, an undermount sink and engineered quartz benchtops.

THE SETUP
Located in a luxury high rise in Chicago’s Gold Coast Neighborhood, the condo’s existing primary bath was “fine,” but a bit underwhelming. It was a sea of beige, with very little personality or drama. The client is very well traveled, and wanted the space to feel luxe and glamorous, like a bath in a fine European hotel.
Design objectives:
- Add loads of beautiful high end finishes
- Create drama and contrast
- Create luxe showering and bathing experiences
- Improve storage for toiletries and essentials
THE REMODEL
Design challenges:
- Unable to reconfigure layout due to location in the high rise
- Seek out unique, dramatic tile materials
- Introduce “BLING”
- Find glamorous lighting
Design solutions:
- Keep existing layout, with change from built in to free-standing tub
- Gorgeous Calacatta gold marble was our inspiration
- Ornate Art deco marble mosaic to be the focal point, with satin gold accents to create shimmer
- Glass and crystal light fixtures add the needed sparkle
THE RENEWED SPACE
After the remodel began, our client’s vision for her bath took a turn that was inspired by a trip to Paris. Initially, the plan was a modest design to allocate resources for her kitchen’s marble slabs… but then she had a vision while admiring the marble bathroom of her Parisian hotel.
She was determined to infuse her bathroom with the same sense of luxury. They went back to the drawing board and started over with all-marble.
Her new stunning bath space radiates glamour and sophistication. The “bling” flows to her bedroom where we matched the gorgeous custom wall treatment that mimics grasscloth on an accent wall. With its marble landscape, shimmering tile and walls, the primary bath’s ambiance creates a swanky hotel feel that our client adores and considers her sanctuary.
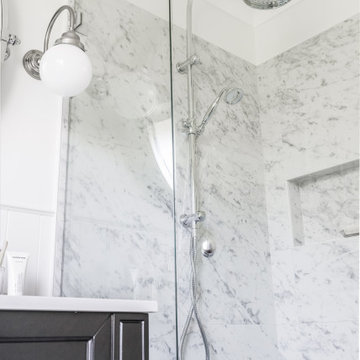
Photo of a small traditional master bathroom in Sydney with shaker cabinets, black cabinets, a corner shower, a two-piece toilet, white walls, an undermount sink, grey floor, a hinged shower door, white benchtops, a niche, a single vanity, a freestanding vanity and panelled walls.
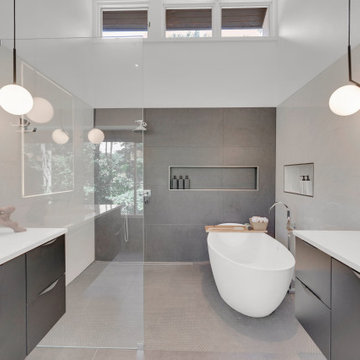
Design ideas for a mid-sized modern master bathroom in DC Metro with flat-panel cabinets, black cabinets, a freestanding tub, a curbless shower, a one-piece toilet, white tile, ceramic tile, mosaic tile floors, a drop-in sink, grey floor, an open shower, white benchtops, a niche, a single vanity and a floating vanity.

For the master bathroom, we wanted it to feel luxurious, which I believe we achieved with the oversized honey bronze hardware and luxe gold plumbing fixtures by Brizo along with the three vanity wall sconces in the same finish. Adding to the luxurious feel in this bathroom was the tall custom beveled mirrored medicine cabinets which brings your eye up the statement marble chevron wall which we also repeated inside the medicine cabinets and down the center of the shower acting as an accent. To keep things unified, we repeated the quartz countertop along the shower bench and curb.
123 Remodeling - Chicagoland's Top Rated Remodeling Company
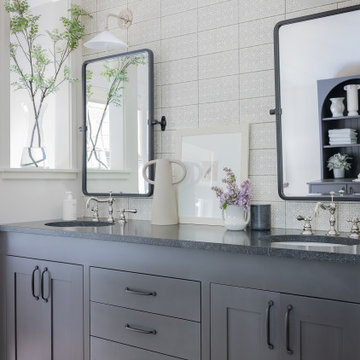
Large country master bathroom in Boston with flat-panel cabinets, black cabinets, an open shower, black and white tile, ceramic tile, white walls, light hardwood floors, granite benchtops, a hinged shower door, a single vanity and a built-in vanity.
White Bathroom Design Ideas with Black Cabinets
1