White Bathroom Design Ideas with Dark Hardwood Floors
Refine by:
Budget
Sort by:Popular Today
101 - 120 of 2,569 photos
Item 1 of 3
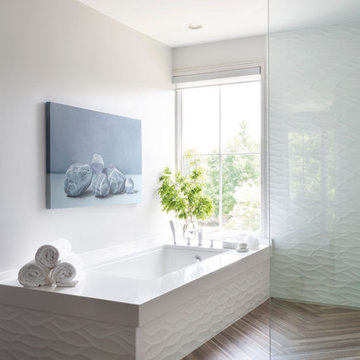
Interior Designer: Meridith Hamilton Ranouil, MLH Designs
This is an example of a large contemporary master bathroom in Little Rock with white walls, dark hardwood floors, an undermount tub, a curbless shower, an open shower, brown floor and vaulted.
This is an example of a large contemporary master bathroom in Little Rock with white walls, dark hardwood floors, an undermount tub, a curbless shower, an open shower, brown floor and vaulted.
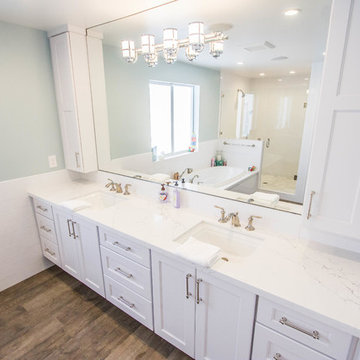
This is an example of a large beach style master bathroom in Miami with shaker cabinets, white cabinets, a drop-in tub, an alcove shower, grey walls, dark hardwood floors, an undermount sink, quartzite benchtops, brown floor, a hinged shower door and white benchtops.
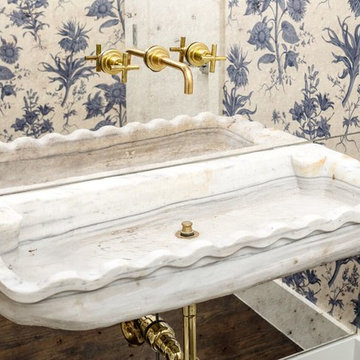
This is an example of a small eclectic powder room in Dallas with dark hardwood floors and a wall-mount sink.
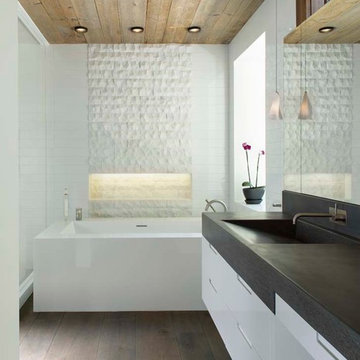
Kimberly Gavin Photography
This is an example of a contemporary bathroom in Denver with flat-panel cabinets, white cabinets, white tile, dark hardwood floors, an integrated sink, an undermount tub and grey benchtops.
This is an example of a contemporary bathroom in Denver with flat-panel cabinets, white cabinets, white tile, dark hardwood floors, an integrated sink, an undermount tub and grey benchtops.

Recreation
Contemporary Style
Small contemporary powder room in Seattle with flat-panel cabinets, grey cabinets, a one-piece toilet, white tile, ceramic tile, white walls, dark hardwood floors, granite benchtops, brown floor, white benchtops and a floating vanity.
Small contemporary powder room in Seattle with flat-panel cabinets, grey cabinets, a one-piece toilet, white tile, ceramic tile, white walls, dark hardwood floors, granite benchtops, brown floor, white benchtops and a floating vanity.
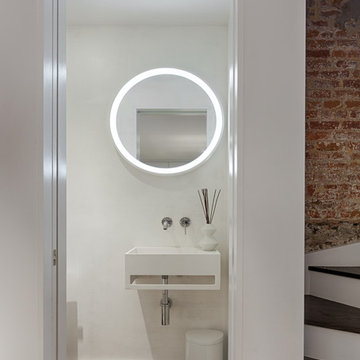
As you can see the prevailing color in this powder room is white. Thanks to the white color, the room is literally filled with light and looks welcoming, light, clean, and spacious.
Traditionally, the floor is decorated in darker color that greatly contrasts with the snow white walls and ceiling. The oval mirror above the wall-mounted sink creates a magic atmosphere in this powder room thanks to both its size and its unusual form.
Looking for unusual interior design ideas for your home to stand out? Contact our outstanding interior designers and make your home look impressive!
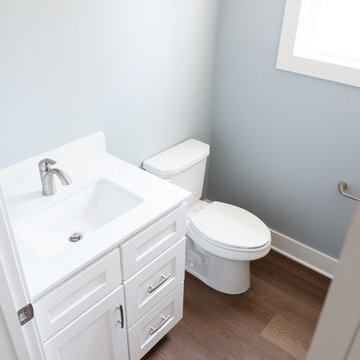
Design ideas for a small transitional powder room in Grand Rapids with shaker cabinets, white cabinets, a two-piece toilet, blue walls, dark hardwood floors, an undermount sink, quartzite benchtops, brown floor and white benchtops.
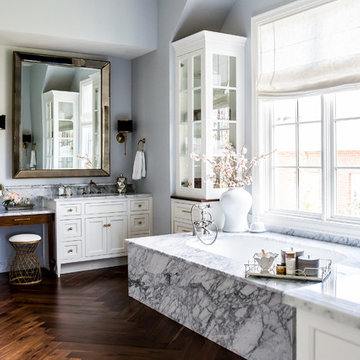
Large traditional master bathroom in Phoenix with shaker cabinets, white cabinets, gray tile, white tile, marble, grey walls, dark hardwood floors, marble benchtops, brown floor and an undermount tub.
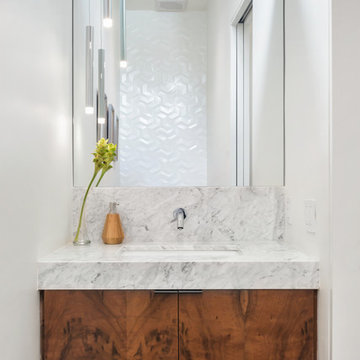
Mid-sized contemporary powder room in San Francisco with flat-panel cabinets, dark wood cabinets, a one-piece toilet, white tile, ceramic tile, white walls, dark hardwood floors, an undermount sink, marble benchtops, brown floor and white benchtops.
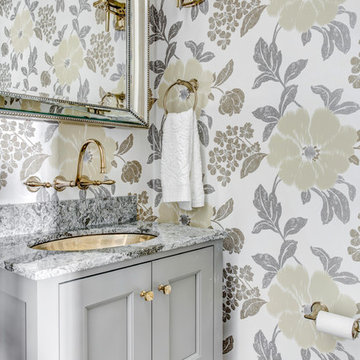
Cabinets: This powder bath features WWWoods Shiloh cabinetry in maple wood, Aspen door style with a Dovetail Gray painted finish.
Countertop: The 3cm countertops are a Cambria quartz in Galloway, paired with a matching splashlette.
Fixtures and Fittings: From Kohler, we have an oval undermount vanity sink in Mirrored French Gold. The faucet, also from Kohler, is a Finial Traditional Wall-Mount Bath sink faucet trim with lever handles and 9-3/4” spout in French Gold.
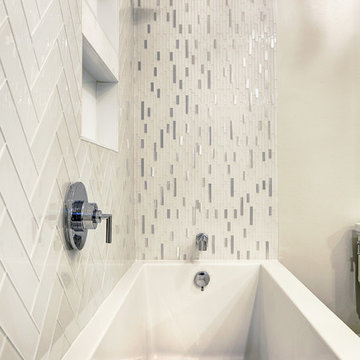
Bayside Images
Photo of a large contemporary master bathroom in Houston with recessed-panel cabinets, white cabinets, an alcove tub, a shower/bathtub combo, a two-piece toilet, gray tile, white tile, porcelain tile, grey walls, dark hardwood floors, an undermount sink, engineered quartz benchtops, grey floor and an open shower.
Photo of a large contemporary master bathroom in Houston with recessed-panel cabinets, white cabinets, an alcove tub, a shower/bathtub combo, a two-piece toilet, gray tile, white tile, porcelain tile, grey walls, dark hardwood floors, an undermount sink, engineered quartz benchtops, grey floor and an open shower.
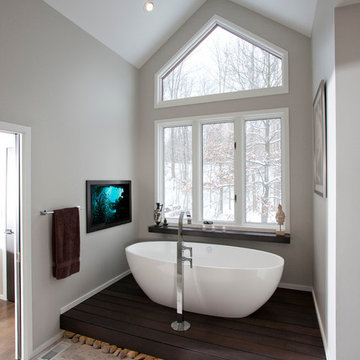
This is an example of a mid-sized asian master bathroom in Miami with a freestanding tub, grey walls and dark hardwood floors.
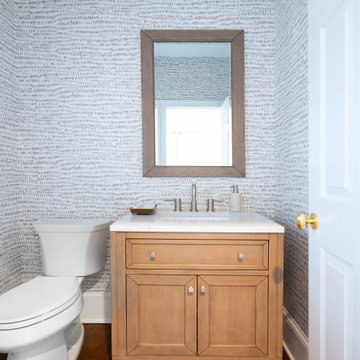
This bright powder room is right off the mudroom. It has a light oak furniture grade console topped with white Carrera marble. The animal print wallpaper is a fun and sophisticated touch.
Sleek and contemporary, this beautiful home is located in Villanova, PA. Blue, white and gold are the palette of this transitional design. With custom touches and an emphasis on flow and an open floor plan, the renovation included the kitchen, family room, butler’s pantry, mudroom, two powder rooms and floors.
Rudloff Custom Builders has won Best of Houzz for Customer Service in 2014, 2015 2016, 2017 and 2019. We also were voted Best of Design in 2016, 2017, 2018, 2019 which only 2% of professionals receive. Rudloff Custom Builders has been featured on Houzz in their Kitchen of the Week, What to Know About Using Reclaimed Wood in the Kitchen as well as included in their Bathroom WorkBook article. We are a full service, certified remodeling company that covers all of the Philadelphia suburban area. This business, like most others, developed from a friendship of young entrepreneurs who wanted to make a difference in their clients’ lives, one household at a time. This relationship between partners is much more than a friendship. Edward and Stephen Rudloff are brothers who have renovated and built custom homes together paying close attention to detail. They are carpenters by trade and understand concept and execution. Rudloff Custom Builders will provide services for you with the highest level of professionalism, quality, detail, punctuality and craftsmanship, every step of the way along our journey together.
Specializing in residential construction allows us to connect with our clients early in the design phase to ensure that every detail is captured as you imagined. One stop shopping is essentially what you will receive with Rudloff Custom Builders from design of your project to the construction of your dreams, executed by on-site project managers and skilled craftsmen. Our concept: envision our client’s ideas and make them a reality. Our mission: CREATING LIFETIME RELATIONSHIPS BUILT ON TRUST AND INTEGRITY.
Photo Credit: Linda McManus Images
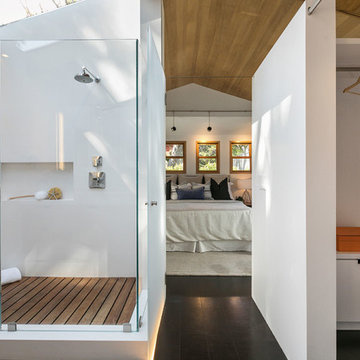
Photo of an eclectic master bathroom in San Francisco with flat-panel cabinets, medium wood cabinets, a corner shower, a one-piece toilet, white tile, stone slab, white walls, dark hardwood floors, a vessel sink, engineered quartz benchtops, brown floor, a hinged shower door and white benchtops.
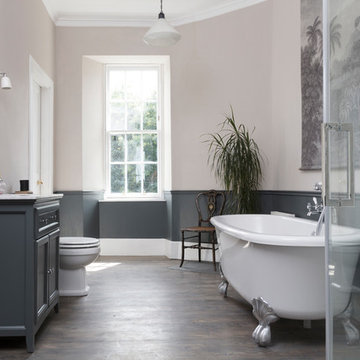
Susie Lowe
Photo of a mid-sized transitional kids bathroom in Edinburgh with grey cabinets, a claw-foot tub, a two-piece toilet, white tile, marble, grey walls, dark hardwood floors, a console sink, marble benchtops, grey floor, white benchtops and recessed-panel cabinets.
Photo of a mid-sized transitional kids bathroom in Edinburgh with grey cabinets, a claw-foot tub, a two-piece toilet, white tile, marble, grey walls, dark hardwood floors, a console sink, marble benchtops, grey floor, white benchtops and recessed-panel cabinets.
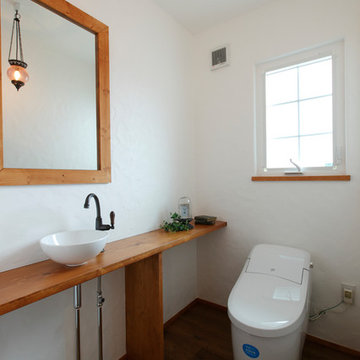
Inspiration for a mediterranean powder room in Other with open cabinets, white walls, dark hardwood floors, a vessel sink, wood benchtops, brown floor and brown benchtops.
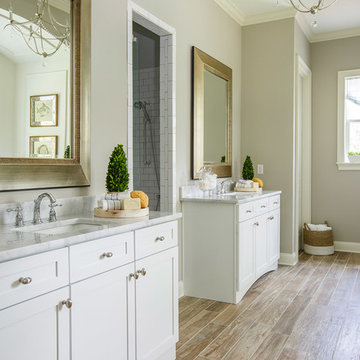
Design ideas for a mid-sized traditional master bathroom in Jacksonville with shaker cabinets, white cabinets, an alcove tub, a two-piece toilet, grey walls, dark hardwood floors, an undermount sink, marble benchtops and brown floor.
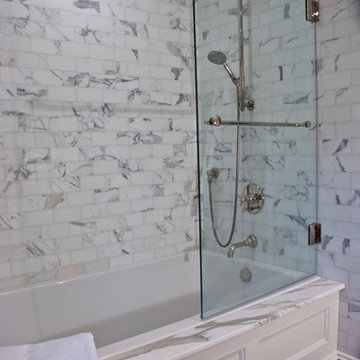
1plus1 Design
Design ideas for a mid-sized traditional master bathroom in Boston with an undermount sink, marble benchtops, an undermount tub, a shower/bathtub combo, a one-piece toilet, white tile, stone tile, beige walls and dark hardwood floors.
Design ideas for a mid-sized traditional master bathroom in Boston with an undermount sink, marble benchtops, an undermount tub, a shower/bathtub combo, a one-piece toilet, white tile, stone tile, beige walls and dark hardwood floors.
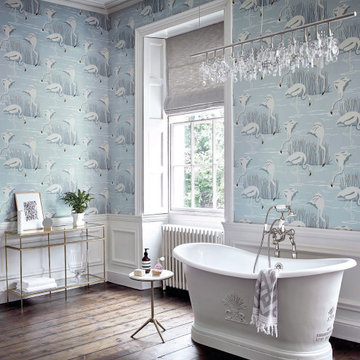
Salinas Bathroom for Harlequin. Photography by Dan Duchars
Inspiration for a traditional master bathroom in Kent with a freestanding tub, blue walls, dark hardwood floors, panelled walls, wallpaper and brown floor.
Inspiration for a traditional master bathroom in Kent with a freestanding tub, blue walls, dark hardwood floors, panelled walls, wallpaper and brown floor.
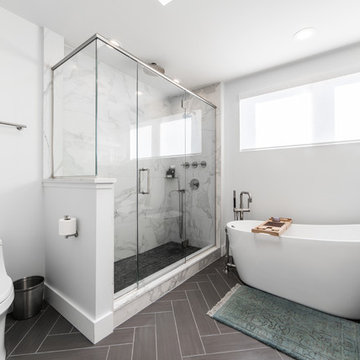
Ryan Ocasio Photography
Design ideas for a mid-sized transitional master bathroom in Chicago with recessed-panel cabinets, white cabinets, a freestanding tub, a corner shower, a one-piece toilet, gray tile, marble, white walls, dark hardwood floors, marble benchtops, brown floor, a hinged shower door and white benchtops.
Design ideas for a mid-sized transitional master bathroom in Chicago with recessed-panel cabinets, white cabinets, a freestanding tub, a corner shower, a one-piece toilet, gray tile, marble, white walls, dark hardwood floors, marble benchtops, brown floor, a hinged shower door and white benchtops.
White Bathroom Design Ideas with Dark Hardwood Floors
6

