White Bathroom Design Ideas with Dark Hardwood Floors
Refine by:
Budget
Sort by:Popular Today
121 - 140 of 2,569 photos
Item 1 of 3
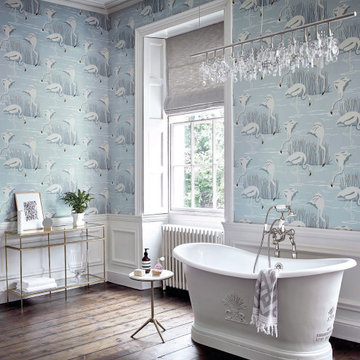
Salinas Bathroom for Harlequin. Photography by Dan Duchars
Inspiration for a traditional master bathroom in Kent with a freestanding tub, blue walls, dark hardwood floors, panelled walls, wallpaper and brown floor.
Inspiration for a traditional master bathroom in Kent with a freestanding tub, blue walls, dark hardwood floors, panelled walls, wallpaper and brown floor.
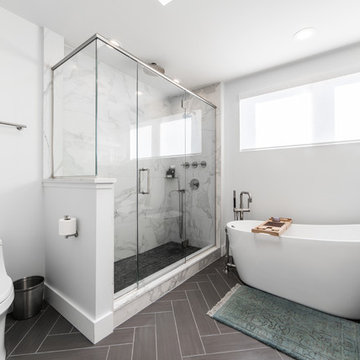
Ryan Ocasio Photography
Design ideas for a mid-sized transitional master bathroom in Chicago with recessed-panel cabinets, white cabinets, a freestanding tub, a corner shower, a one-piece toilet, gray tile, marble, white walls, dark hardwood floors, marble benchtops, brown floor, a hinged shower door and white benchtops.
Design ideas for a mid-sized transitional master bathroom in Chicago with recessed-panel cabinets, white cabinets, a freestanding tub, a corner shower, a one-piece toilet, gray tile, marble, white walls, dark hardwood floors, marble benchtops, brown floor, a hinged shower door and white benchtops.
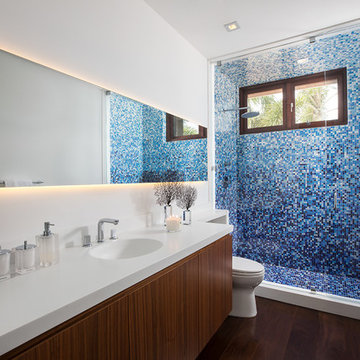
A bathroom is the one place in the house where our every day begins and comes to a close. It needs to be an intimate and sensual sanctuary inviting you to relax, refresh, and rejuvenate and this contemporary guest bathroom was designed to exude function, comfort, and sophistication in a tranquil private oasis.
Photography: Craig Denis
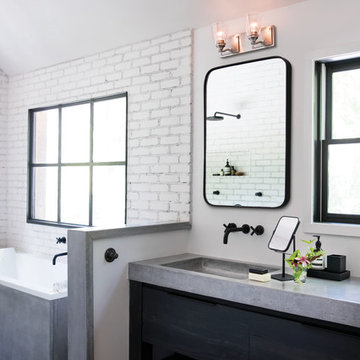
Photo of a large industrial master bathroom in Chicago with flat-panel cabinets, black cabinets, a drop-in tub, white tile, white walls, dark hardwood floors, an integrated sink, concrete benchtops and brown floor.
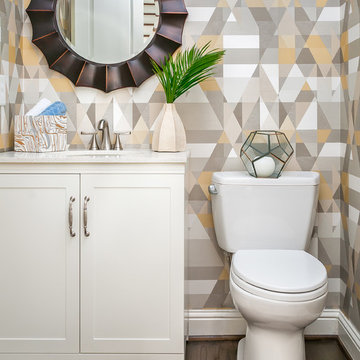
Transitional powder room in Atlanta with white cabinets, multi-coloured walls, dark hardwood floors, shaker cabinets, a two-piece toilet, an undermount sink, brown floor and white benchtops.
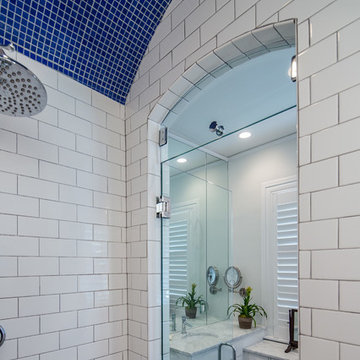
Steve Bracci
Inspiration for a large traditional master wet room bathroom in Atlanta with flat-panel cabinets, white cabinets, a corner tub, a two-piece toilet, white walls, dark hardwood floors, an undermount sink and engineered quartz benchtops.
Inspiration for a large traditional master wet room bathroom in Atlanta with flat-panel cabinets, white cabinets, a corner tub, a two-piece toilet, white walls, dark hardwood floors, an undermount sink and engineered quartz benchtops.
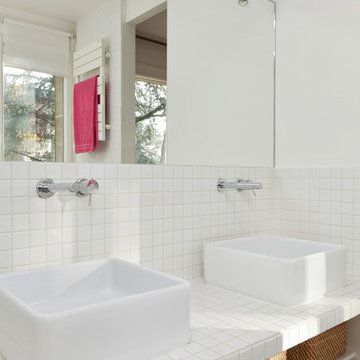
credit photo - Stephane Durieu
Photo of a mid-sized contemporary bathroom in Paris with white walls, dark hardwood floors, a vessel sink, tile benchtops, white tile, open cabinets and white cabinets.
Photo of a mid-sized contemporary bathroom in Paris with white walls, dark hardwood floors, a vessel sink, tile benchtops, white tile, open cabinets and white cabinets.
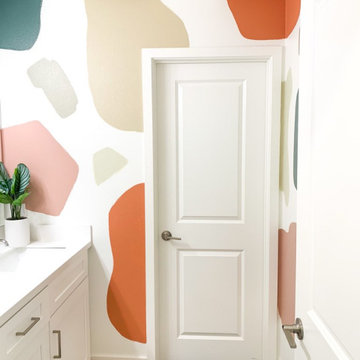
Enlarged Terrazzo Style wall mural, from floor to ceiling!
Small eclectic kids bathroom in Indianapolis with shaker cabinets, white cabinets, multi-coloured walls, dark hardwood floors, an undermount sink, engineered quartz benchtops, brown floor, white benchtops, a double vanity and a built-in vanity.
Small eclectic kids bathroom in Indianapolis with shaker cabinets, white cabinets, multi-coloured walls, dark hardwood floors, an undermount sink, engineered quartz benchtops, brown floor, white benchtops, a double vanity and a built-in vanity.
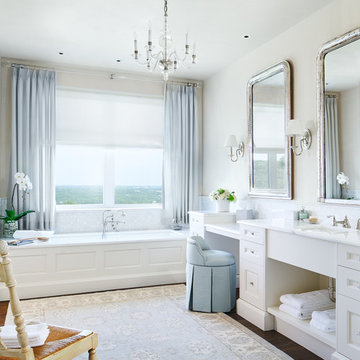
This is an example of a mediterranean master bathroom in Austin with recessed-panel cabinets, beige cabinets, an undermount tub, beige walls, dark hardwood floors, an undermount sink and white benchtops.
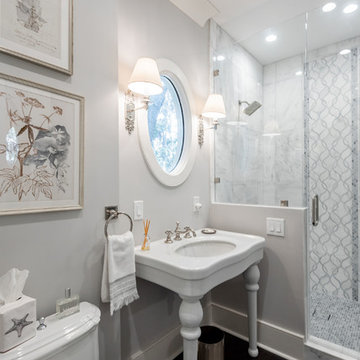
Photography by Keen Eye Marketing
Design ideas for a small transitional bathroom in Charleston with a one-piece toilet, gray tile, white tile, grey walls, dark hardwood floors, a pedestal sink, brown floor, a hinged shower door and an alcove shower.
Design ideas for a small transitional bathroom in Charleston with a one-piece toilet, gray tile, white tile, grey walls, dark hardwood floors, a pedestal sink, brown floor, a hinged shower door and an alcove shower.
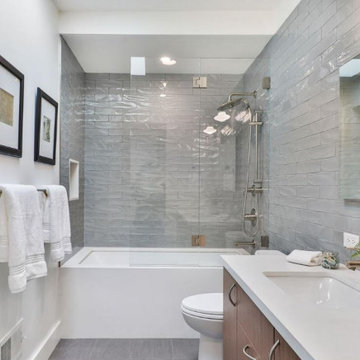
White Wash Alder veneer door and recon white oak floating vanity.
Design ideas for a mid-sized midcentury bathroom in San Francisco with flat-panel cabinets, white cabinets, dark hardwood floors and brown floor.
Design ideas for a mid-sized midcentury bathroom in San Francisco with flat-panel cabinets, white cabinets, dark hardwood floors and brown floor.
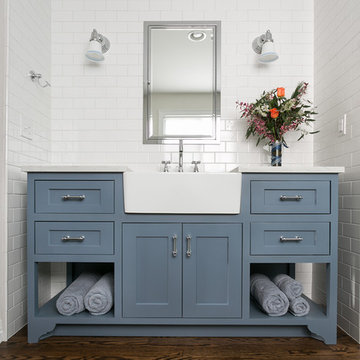
We designed this bathroom with its farm sink and blue shaker cabinetry and valance toe to carry the theme and color scheme of the kitchen that we designed for this family at the same time. Matching the flooring throughout the house was also a way to create a nice flow from one end to the other.
Located on the main floor and down the hall from the media/family room, the design of this bathroom delighted the active family of five (including three teenagers!).
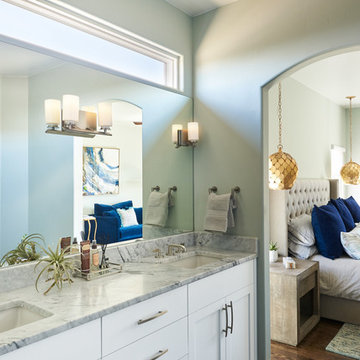
Chayce Lanphear
Photo of a mid-sized contemporary master bathroom in Denver with shaker cabinets, white cabinets, grey walls, dark hardwood floors, granite benchtops, brown floor and grey benchtops.
Photo of a mid-sized contemporary master bathroom in Denver with shaker cabinets, white cabinets, grey walls, dark hardwood floors, granite benchtops, brown floor and grey benchtops.
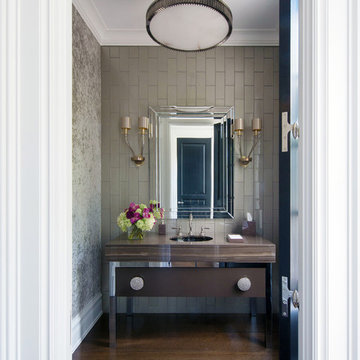
Photo of a transitional powder room in New York with furniture-like cabinets, gray tile, dark hardwood floors, an undermount sink and brown floor.
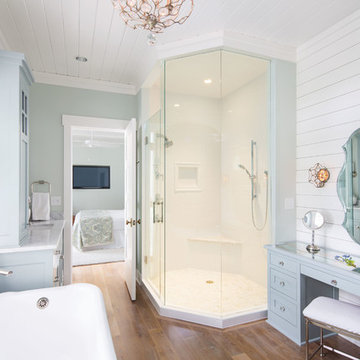
Photo of a beach style bathroom in Minneapolis with shaker cabinets, grey cabinets, a freestanding tub, a corner shower, white tile, green walls, dark hardwood floors, an undermount sink and a hinged shower door.
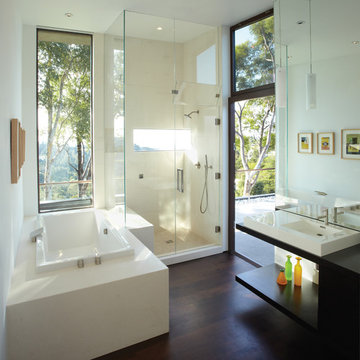
Contrasting materials in the master bathroom with a sculptural relationship between the tub and the shower.
Photo of a mid-sized modern master bathroom in Los Angeles with a vessel sink, open cabinets, dark wood cabinets, wood benchtops, a drop-in tub, a corner shower, beige tile, stone tile, white walls and dark hardwood floors.
Photo of a mid-sized modern master bathroom in Los Angeles with a vessel sink, open cabinets, dark wood cabinets, wood benchtops, a drop-in tub, a corner shower, beige tile, stone tile, white walls and dark hardwood floors.
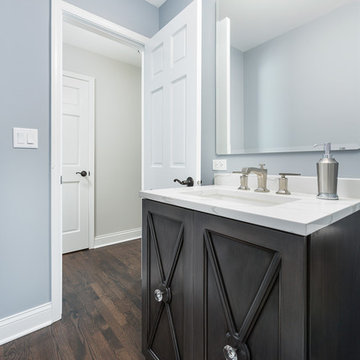
Picture Perfect House
Mid-sized transitional 3/4 bathroom in Chicago with grey walls, dark hardwood floors, an undermount sink, engineered quartz benchtops, brown floor, multi-coloured benchtops, black cabinets and recessed-panel cabinets.
Mid-sized transitional 3/4 bathroom in Chicago with grey walls, dark hardwood floors, an undermount sink, engineered quartz benchtops, brown floor, multi-coloured benchtops, black cabinets and recessed-panel cabinets.
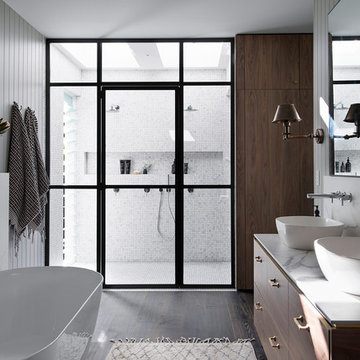
Product: 12mm Statuario Six+ porcelain
Stylist: Carlene Duffy
Stonemason: GMG Stone
Photography: Mindi Cooke
Design ideas for a modern bathroom in Sydney with medium wood cabinets, a freestanding tub, a double shower, white tile, porcelain tile, dark hardwood floors, brown floor, a hinged shower door and white benchtops.
Design ideas for a modern bathroom in Sydney with medium wood cabinets, a freestanding tub, a double shower, white tile, porcelain tile, dark hardwood floors, brown floor, a hinged shower door and white benchtops.
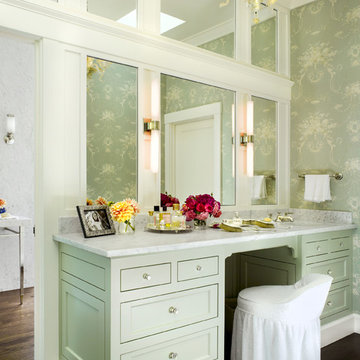
Santa Barbara lifestyle with this gated 5,200 square foot estate affords serenity and privacy while incorporating the finest materials and craftsmanship. Visually striking interiors are enhanced by a sparkling bay view and spectacular landscaping with heritage oaks, rose and dahlia gardens and a picturesque splash pool. Just two minutes to Marin’s finest private schools.
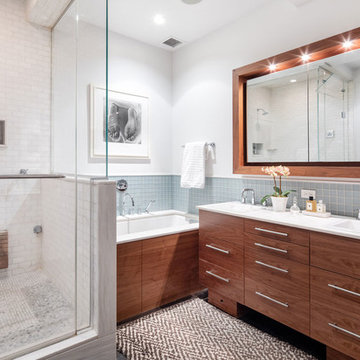
This Chelsea loft is an example of making a smaller space go a long way. We needed to fit two offices, two bedrooms, a living room, a kitchen, and a den for TV watching, as well as two baths and a laundry room in only 1,350 square feet!
Project completed by New York interior design firm Betty Wasserman Art & Interiors, which serves New York City, as well as across the tri-state area and in The Hamptons.
For more about Betty Wasserman, click here: https://www.bettywasserman.com/
To learn more about this project, click here:
https://www.bettywasserman.com/spaces/chelsea-nyc-live-work-loft/
White Bathroom Design Ideas with Dark Hardwood Floors
7

