White Bathroom Design Ideas with Plywood Floors
Refine by:
Budget
Sort by:Popular Today
1 - 20 of 114 photos
Item 1 of 3
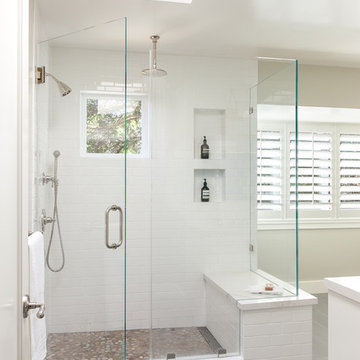
A traditional home in the Claremont Hills of Berkeley is enlarged and fully renovated to fit the lives of a young couple and their growing family. The existing partial upper floor was fully expanded to create three additional bedrooms, a hall bath, laundry room and updated master suite, with the intention that the expanded house volume harmoniously integrates with the architectural character of the existing home. A new central staircase brings in a tremendous amount of daylight to the heart of the ground floor while also providing a strong visual connection between the floors. The new stair includes access to an expanded basement level with storage and recreation spaces for the family. Main level spaces were also extensively upgraded with the help of noted San Francisco interior designer Grant K. Gibson. Photos by Kathryn MacDonald.
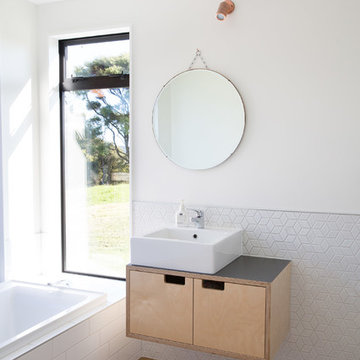
Sylvie Whinray Photography
Design ideas for a scandinavian 3/4 bathroom in Auckland with flat-panel cabinets, light wood cabinets, a drop-in tub, white tile, white walls, plywood floors, a vessel sink and brown floor.
Design ideas for a scandinavian 3/4 bathroom in Auckland with flat-panel cabinets, light wood cabinets, a drop-in tub, white tile, white walls, plywood floors, a vessel sink and brown floor.
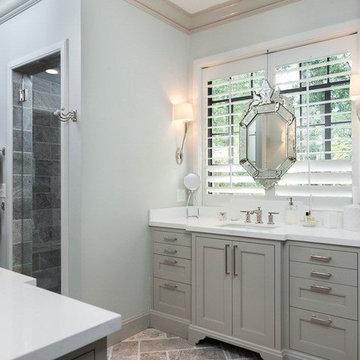
Design ideas for a mid-sized transitional master bathroom in Los Angeles with shaker cabinets, grey cabinets, an alcove shower, blue walls, plywood floors, an undermount sink, quartzite benchtops, brown floor and a hinged shower door.
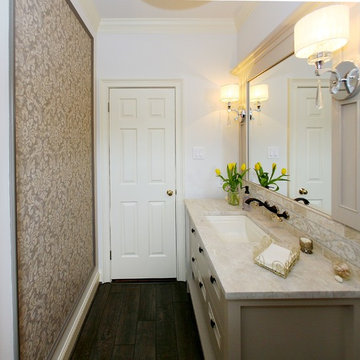
Inspiration for a mid-sized transitional powder room in Philadelphia with furniture-like cabinets, white cabinets, a two-piece toilet, beige walls, plywood floors, an undermount sink, marble benchtops and beige benchtops.
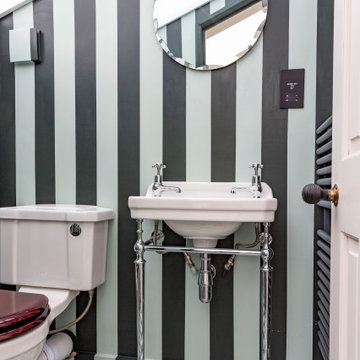
A cloakroom was created under the butterfly roof of this house. Painted stripes on the wall continue and meet on the floor as a checkered floor.
Inspiration for a small eclectic powder room in London with furniture-like cabinets, green cabinets, a one-piece toilet, green walls, plywood floors, a pedestal sink and green floor.
Inspiration for a small eclectic powder room in London with furniture-like cabinets, green cabinets, a one-piece toilet, green walls, plywood floors, a pedestal sink and green floor.
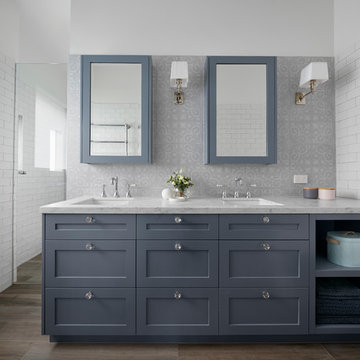
Tom Roe
Design ideas for a mid-sized transitional 3/4 bathroom in Melbourne with furniture-like cabinets, grey cabinets, a freestanding tub, a corner shower, multi-coloured tile, subway tile, white walls, plywood floors, an integrated sink, marble benchtops, brown floor, an open shower and white benchtops.
Design ideas for a mid-sized transitional 3/4 bathroom in Melbourne with furniture-like cabinets, grey cabinets, a freestanding tub, a corner shower, multi-coloured tile, subway tile, white walls, plywood floors, an integrated sink, marble benchtops, brown floor, an open shower and white benchtops.
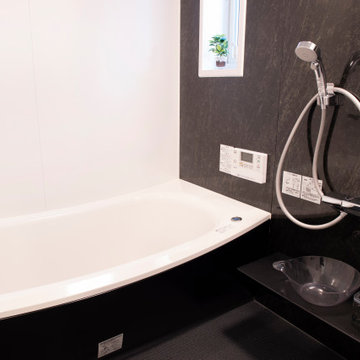
TOTO サザナ HSシリーズ
1618 メーターモジュールサイズを選びました。
【浴室洗面は夫担当でモダンに仕上げました。】
浴槽 クレイドル浴槽
壁 アースブラック
カウンター ブラック
床 ダークグレー(石目調)
浴槽エプロン ブラック
ほっカラリ床のおかげで翌朝にはからりと乾き、お掃除もラクチンです^^
シャワー水栓はエアインクリックシャワーにグレードアップ!節水とは思えないほどのたっぷりシャワーですが毎月の水道代からも効果が表れてます。
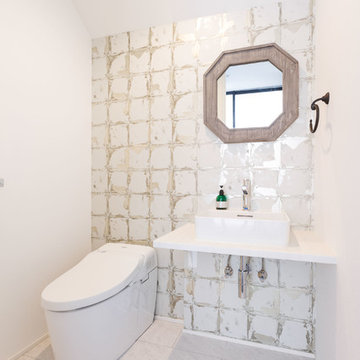
Photo of a mid-sized modern powder room in Yokohama with open cabinets, white cabinets, a one-piece toilet, white walls, plywood floors, a vessel sink, solid surface benchtops, white floor, white benchtops, white tile, porcelain tile, a floating vanity, wallpaper and wallpaper.
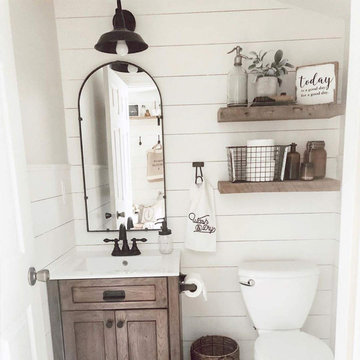
Crafted with long lasting steel and comes with handmade painting black rust finish enable this light works stable and sustainable. We provide lifetime against any defects in quality and workmanship. It's perfect for bedside reading, headboard, kitchen counter, bedroom, bathroom, dining room, living room, corridor, staircase, office, loft, cafe, craft room, bar, restaurant, club and more.
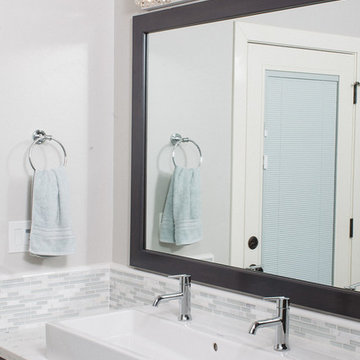
Design ideas for a large transitional master bathroom in Boston with recessed-panel cabinets, dark wood cabinets, gray tile, white tile, matchstick tile, white walls, plywood floors, a trough sink, quartzite benchtops and an alcove shower.
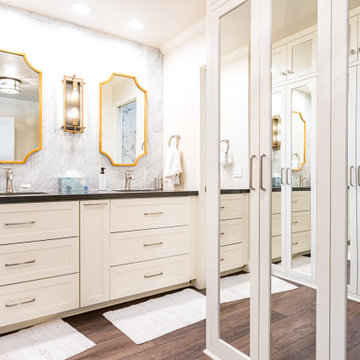
Large modern master bathroom in Orange County with recessed-panel cabinets, white cabinets, an alcove shower, a one-piece toilet, white tile, marble, white walls, a drop-in sink, onyx benchtops, a hinged shower door, black benchtops, a double vanity, a built-in vanity, panelled walls, plywood floors and brown floor.
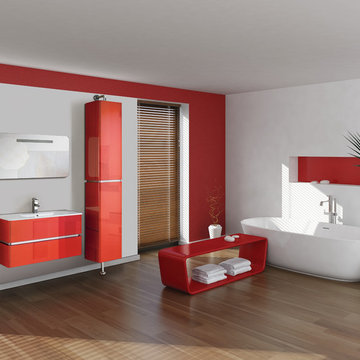
Ever the retro powder room station, Sundance is art deco fused with a festival vibe. Super retro and fun, it’s still a simplistic work of art in terms of outline and finishes. Even with color rush in retro red, its outline is definitively sleek, chic and sophisticated. Doubling as an office vanity, Sundance is a popular choice for bold, yet practical, storage and display solutions with a futuristic concept.
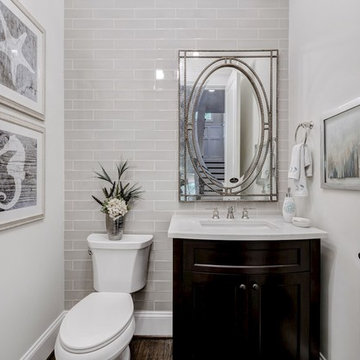
Mid-sized transitional 3/4 bathroom in DC Metro with shaker cabinets, dark wood cabinets, a two-piece toilet, white tile, subway tile, white walls, an integrated sink and plywood floors.
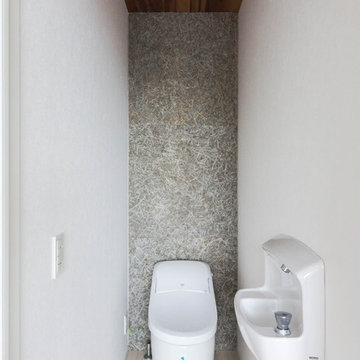
Space saving shared house 33.124㎡の狭小省スペースなシェアハウス
Inspiration for a small modern powder room in Kyoto with a bidet, grey walls, plywood floors, a console sink and beige floor.
Inspiration for a small modern powder room in Kyoto with a bidet, grey walls, plywood floors, a console sink and beige floor.
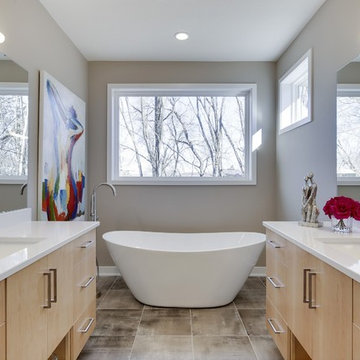
This is an example of a mid-sized modern master bathroom in Minneapolis with flat-panel cabinets, light wood cabinets, a freestanding tub, a curbless shower, a one-piece toilet, grey walls, plywood floors, an undermount sink, engineered quartz benchtops and a hinged shower door.
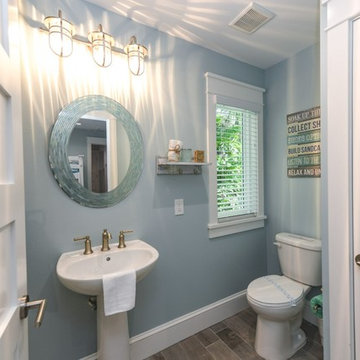
This coastal bath is complete with oval mosaic glass mirror and nautical vanity light.
This is an example of a beach style bathroom in Tampa with a one-piece toilet, blue walls, plywood floors, a pedestal sink and grey floor.
This is an example of a beach style bathroom in Tampa with a one-piece toilet, blue walls, plywood floors, a pedestal sink and grey floor.
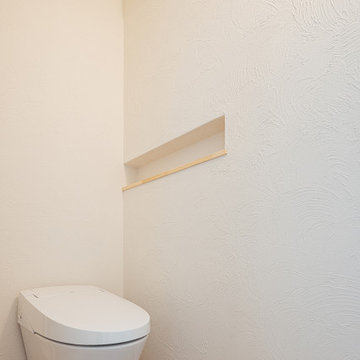
床はヘリンボーンにし、珊瑚塗装で仕上げたトイレ空間。
シンプルなのに、可愛さのあるトイレになりました。
調湿効果と消臭効果のある珊瑚塗装なので、嫌な臭いは気になりません。
Inspiration for a small scandinavian powder room in Other with white walls, plywood floors, brown floor, timber and planked wall panelling.
Inspiration for a small scandinavian powder room in Other with white walls, plywood floors, brown floor, timber and planked wall panelling.
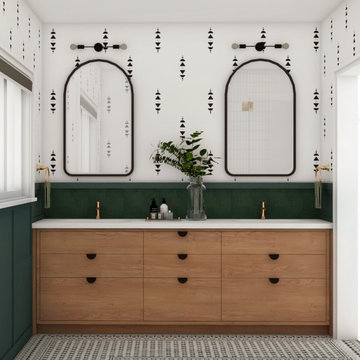
This is an example of a modern master bathroom in Toronto with flat-panel cabinets, medium wood cabinets, a corner shower, a one-piece toilet, green tile, porcelain tile, plywood floors, an undermount sink, engineered quartz benchtops, a hinged shower door, white benchtops, a double vanity, a built-in vanity and wallpaper.
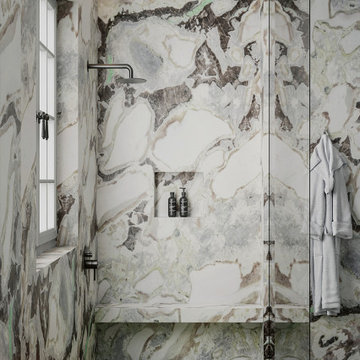
Oyster White Marble is a popular choice for floors, walls, and even counters. Known as metamorphic rock because it tends to change over time from exposure to heat and pressure, marble is a good option for kitchens and bathrooms because of its low abrasion resistance and overall ability to withstand heat. Marble tile enhances the interior/exterior walls and floors.
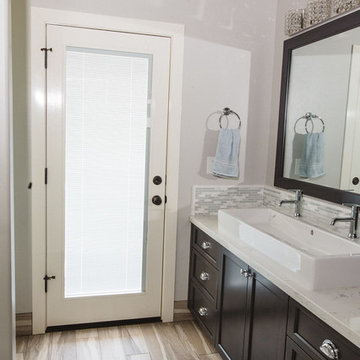
This is an example of a large transitional master bathroom in Boston with recessed-panel cabinets, dark wood cabinets, gray tile, white tile, matchstick tile, white walls, plywood floors, a trough sink, quartzite benchtops and an alcove shower.
White Bathroom Design Ideas with Plywood Floors
1

