White Bathroom Design Ideas with Porcelain Tile
Refine by:
Budget
Sort by:Popular Today
121 - 140 of 36,809 photos
Item 1 of 3
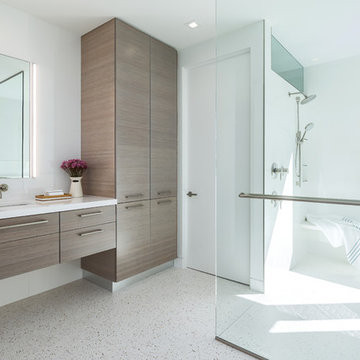
Design ideas for a mid-sized contemporary master bathroom in Tampa with flat-panel cabinets, dark wood cabinets, a double shower, white tile, porcelain tile, white walls, concrete floors, an undermount sink, quartzite benchtops, white floor, an open shower and white benchtops.
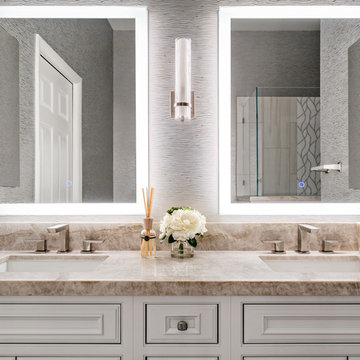
Contemporary master bath remodel
Photography by CJ Gershon
Photo of a small contemporary master bathroom in Phoenix with white tile, porcelain tile, porcelain floors, quartzite benchtops and white floor.
Photo of a small contemporary master bathroom in Phoenix with white tile, porcelain tile, porcelain floors, quartzite benchtops and white floor.
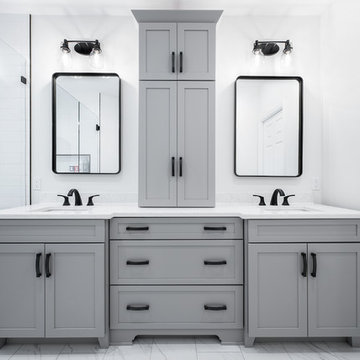
Photos by Project Focus Photography and designed by Amy Smith
Inspiration for a large transitional master bathroom in Tampa with shaker cabinets, grey cabinets, a claw-foot tub, a curbless shower, a two-piece toilet, white tile, porcelain tile, grey walls, porcelain floors, an undermount sink, engineered quartz benchtops, white floor, a hinged shower door and white benchtops.
Inspiration for a large transitional master bathroom in Tampa with shaker cabinets, grey cabinets, a claw-foot tub, a curbless shower, a two-piece toilet, white tile, porcelain tile, grey walls, porcelain floors, an undermount sink, engineered quartz benchtops, white floor, a hinged shower door and white benchtops.
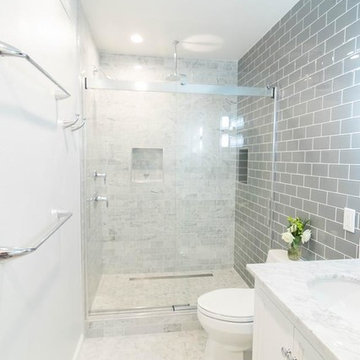
Mid-sized transitional 3/4 bathroom in San Francisco with recessed-panel cabinets, white cabinets, an alcove shower, a one-piece toilet, gray tile, porcelain tile, white walls, porcelain floors, an undermount sink, engineered quartz benchtops, white floor, a sliding shower screen and white benchtops.
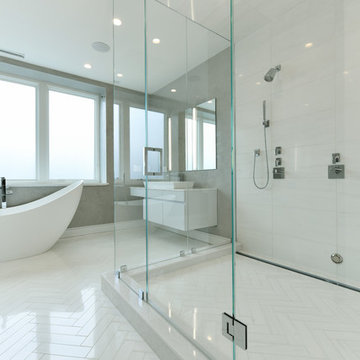
We designed, prewired, installed, and programmed this 5 story brown stone home in Back Bay for whole house audio, lighting control, media room, TV locations, surround sound, Savant home automation, outdoor audio, motorized shades, networking and more. We worked in collaboration with ARC Design builder on this project.
This home was featured in the 2019 New England HOME Magazine.
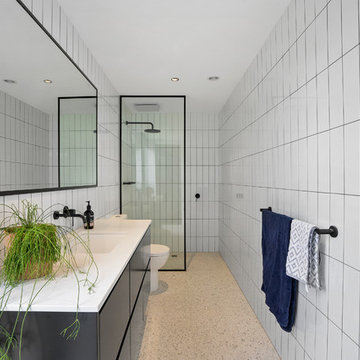
Photo of a small contemporary master bathroom in Geelong with an open shower, white tile, porcelain tile, white walls, terrazzo floors, a drop-in sink, engineered quartz benchtops, white floor, an open shower, white benchtops, flat-panel cabinets and black cabinets.
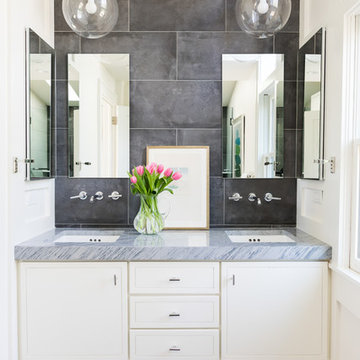
Laura Negri Childers
This is an example of a mid-sized midcentury bathroom in Atlanta with flat-panel cabinets, white cabinets, porcelain tile, white walls, porcelain floors, an undermount sink, marble benchtops, grey floor, grey benchtops and gray tile.
This is an example of a mid-sized midcentury bathroom in Atlanta with flat-panel cabinets, white cabinets, porcelain tile, white walls, porcelain floors, an undermount sink, marble benchtops, grey floor, grey benchtops and gray tile.
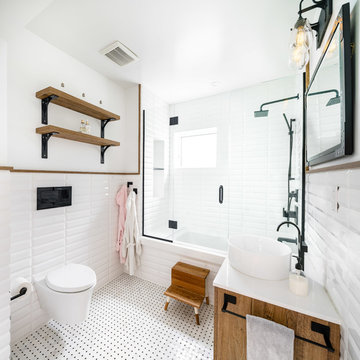
Photo of a mid-sized scandinavian bathroom in New York with medium wood cabinets, a shower/bathtub combo, a wall-mount toilet, white tile, porcelain tile, white walls, porcelain floors, a vessel sink, engineered quartz benchtops, a hinged shower door, white benchtops, a niche, a single vanity and a freestanding vanity.
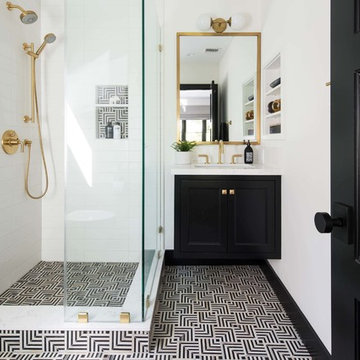
The guest bathroom's focal point is the dynamic black and white geometric patterned tile. The vanity is black and the hardware, faucets, mirror and sconce are all in matte brass. The vanity is topped with quartz. The shower has large matte white tiles we ran in a stacked pattern and we lined the back of the shampoo niche with floor tile for greater interest.
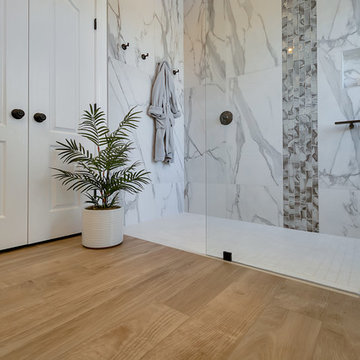
DEMO - We removed the tub shower combo, flooring, vanities, commode room walls, and removed the mirrored doors to the master closet.
THE REMODEL - We created a large zero threshold walk-in shower that is complete with 24x48 Charme series Calcatta Gold LARGE format tiles and a a 12” deco column down the middle with a 2x6 Abaco Mosaic. For the vanity, we added a beautiful floating cabinet topped with Monte Cristo Granite in a Satin finish. The under cabinet lighting and light up Mirror were supplied by our client. The wood look tile flooring was also installed throughout the bathroom, bedroom, and a few other rooms throughout the home. Finally, After removing those walls for the commode room, we were able to open up more room for the overall bathroom and then we reframed the Master Closet opening to add double doors & framed a new entry door.
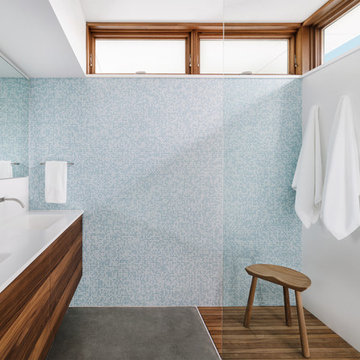
Axiom Desert House by Turkel Design in Palm Springs, California ; Photo by Chase Daniel ; fixtures by CEA, surfaces, integrated sinks, and groutless shower from Corian, windows from Marvin, tile by Bisazza
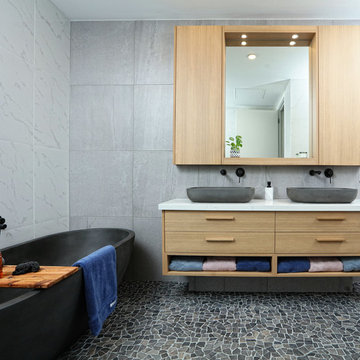
This bathroom is situated on the second floor of an apartment overlooking Albert Park Beach. The bathroom has a window view and the owners wanted to ensure a relaxed feeling was created in this space drawing on the elements of the ocean, with the organic forms. Raw materials like the pebble stone floor, concrete basins and bath were carefully selected to blend seamlessly and create a muted colour palette.
Tactile forms engage the user in an environment that is atypical to the clinical/ white space most expect. The pebble floor, with the addition of under floor heating, adds a sensory element pertaining to a day spa.
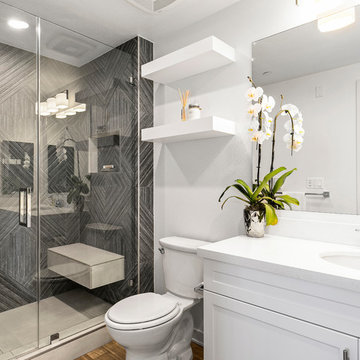
Master bathroom featuring Noa-L Vancouver porcelain wall tiles and porcelain floor tiles, both from Spazio LA Tile Gallery.
Inspiration for a mid-sized transitional 3/4 bathroom in Los Angeles with gray tile, porcelain tile, white walls, shaker cabinets, white cabinets, an alcove shower, an undermount sink, brown floor, a hinged shower door and white benchtops.
Inspiration for a mid-sized transitional 3/4 bathroom in Los Angeles with gray tile, porcelain tile, white walls, shaker cabinets, white cabinets, an alcove shower, an undermount sink, brown floor, a hinged shower door and white benchtops.
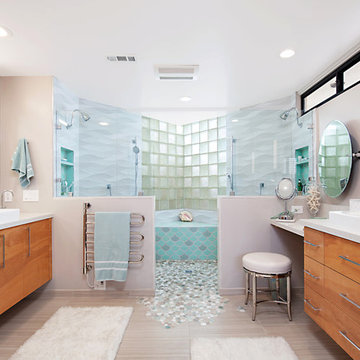
Feast your eyes on this stunning master bathroom remodel in Encinitas. Project was completely customized to homeowner's specifications. His and Hers floating beech wood vanities with quartz counters, include a drop down make up vanity on Her side. Custom recessed solid maple medicine cabinets behind each mirror. Both vanities feature large rimmed vessel sinks and polished chrome faucets. The spacious 2 person shower showcases a custom pebble mosaic puddle at the entrance, 3D wave tile walls and hand painted Moroccan fish scale tile accenting the bench and oversized shampoo niches. Each end of the shower is outfitted with it's own set of shower head and valve, as well as a hand shower with slide bar. Also of note are polished chrome towel warmer and radiant under floor heating system.
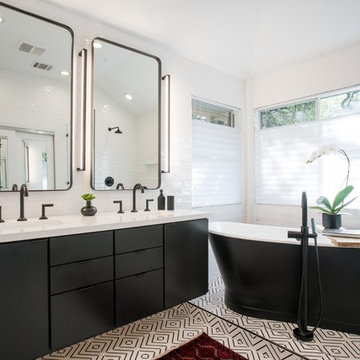
Contemporary master bathroom in Austin with flat-panel cabinets, black cabinets, a freestanding tub, white tile, porcelain tile, white walls, an undermount sink, engineered quartz benchtops, white floor, white benchtops and cement tiles.
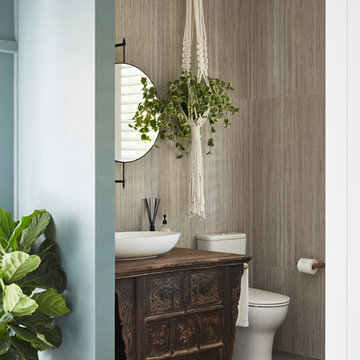
The Barefoot Bay Cottage is the first-holiday house to be designed and built for boutique accommodation business, Barefoot Escapes (www.barefootescapes.com.au). Working with many of The Designory’s favourite brands, it has been designed with an overriding luxe Australian coastal style synonymous with Sydney based team. The newly renovated three bedroom cottage is a north facing home which has been designed to capture the sun and the cooling summer breeze. Inside, the home is light-filled, open plan and imbues instant calm with a luxe palette of coastal and hinterland tones. The contemporary styling includes layering of earthy, tribal and natural textures throughout providing a sense of cohesiveness and instant tranquillity allowing guests to prioritise rest and rejuvenation.
Images captured by Jessie Prince
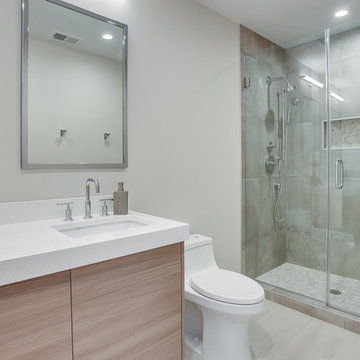
www.elliephoto.com
Photo of a small modern master bathroom in DC Metro with flat-panel cabinets, brown cabinets, a one-piece toilet, gray tile, porcelain tile, grey walls, porcelain floors, an undermount sink, engineered quartz benchtops, grey floor, a hinged shower door and yellow benchtops.
Photo of a small modern master bathroom in DC Metro with flat-panel cabinets, brown cabinets, a one-piece toilet, gray tile, porcelain tile, grey walls, porcelain floors, an undermount sink, engineered quartz benchtops, grey floor, a hinged shower door and yellow benchtops.
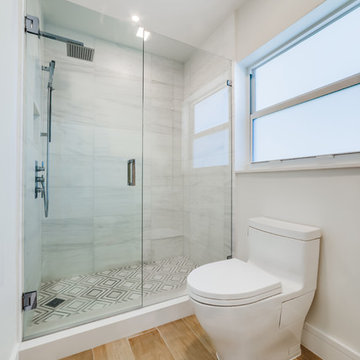
This master bathroom was reconfigured to maximize functionality and updated to a beautifully modern oasis. We changed the bathtub to a shower, moved the toilet, and went from a single sink to a double. We also added frosted french doors to create a grand entrance. Using a lot of white with chrome accents created a calming environment where our clients can relax at the end of a hard day.
Laiacona Photography & Design
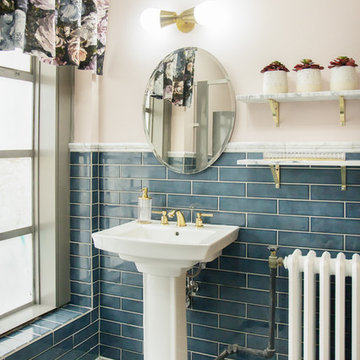
Anya Phillips
Inspiration for a small traditional bathroom in Denver with blue tile, pink walls, mosaic tile floors, a pedestal sink, white floor and porcelain tile.
Inspiration for a small traditional bathroom in Denver with blue tile, pink walls, mosaic tile floors, a pedestal sink, white floor and porcelain tile.
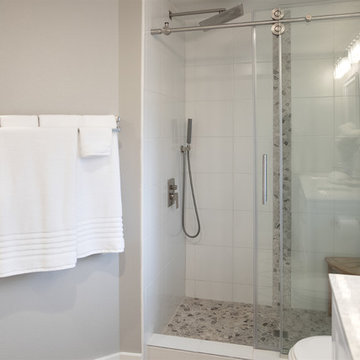
adkinsra182@gmail.com
Large beach style master wet room bathroom in Seattle with shaker cabinets, white cabinets, a one-piece toilet, white tile, porcelain tile, grey walls, laminate floors, an integrated sink, marble benchtops, beige floor, a sliding shower screen and white benchtops.
Large beach style master wet room bathroom in Seattle with shaker cabinets, white cabinets, a one-piece toilet, white tile, porcelain tile, grey walls, laminate floors, an integrated sink, marble benchtops, beige floor, a sliding shower screen and white benchtops.
White Bathroom Design Ideas with Porcelain Tile
7