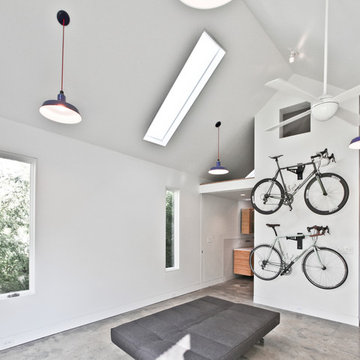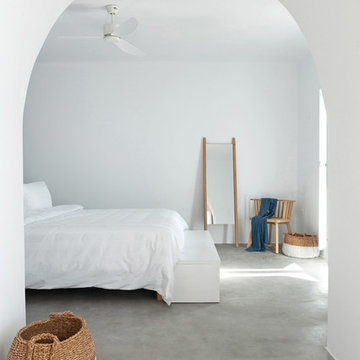White Bedroom Design Ideas
Refine by:
Budget
Sort by:Popular Today
1 - 20 of 32 photos
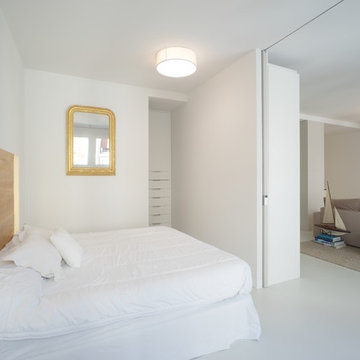
In Ensanche de Cortazar, San Sebastian, this apartment makes part of a historical building constructed around 1920. It is situated on the first floor of the building with the main turned to the North, while the backside overlooks the English garden. The architecture studio Ubarrechena Arquitectos managed to make a new design of the apartment by means of integral reconstruction in a modern and flexible way, solving the lack of light which was making an impact on the initial construction of the floor. In order to give more light there were used some glass solutions and a series of big sliding doors of big dimensions installed with MEKKIT3D system by Krona Koblenz. For the other rooms EGO system for rebate doors by Krona Koblenz was used in order to make doors perfectly flush to the walls without any jambs or frames and in all height from floor to ceiling. to the ceiling. It is a solution that creates a totally new minimalist look to the apartment.
Finally, a multifunctional furniture piece was designed to divides the apartment into different depth levels. It can be used as a sideboard, bookcase or wardrobe. Both for +this furniture and doors and the separating walls and the floor light colours were used in order to highlight the light reflection , the dividing walls and floors, have been used light shades to aument the light reflection and to increase the light in the environment.
A Ensanche de Cortázar, a San Sebastián, si trova questa abitazione che è parte di un edificio storico la cui costruzione fu conclusa intorno al 1920. Si trova al primo piano di un edificio la cui facciata principale è rivolta a nord mentre quella posteriore si affaccia su un cortile inglese. Con una ristrutturazione integrale, lo studio di architettura Ubarrechena Arquitectos è riuscito a ridisegnare una casa in chiave moderna e flessibile, risolvendo la mancanza di luminosità che gravava sulla configurazione iniziale del piano.
Per risolvere questo bisogno di illuminazione, sono state usate soluzioni in vetro e una serie di porte scorrevoli di grandi dimensioni che si muovono utilizzando il sistema MEKKIT3D di Krona Koblenz.
Per il resto delle stanze, è stato utilizzato il sistema EGO battente di Krona Koblenz, che consente di realizzare porte perfettamente a filo con il muro senza bisogno di stipiti e coprifili e di essere realizzate anche a tutta altezza, dal pavimento al soffitto. Una soluzione che dona un aspetto minimalista e totalmente nuovo all’abitazione.
Infine, è stato progettato un mobile multifunzionale che articola la casa con diversi livelli di profondità.
Può servire come dispensa, libreria o armadio. Sia per realizzare questo mobile che per le porte, le pareti divisorie e i pavimenti sono state utilizzate tinte chiare per aumentare il riflesso della luce e accrescere così la luminosità dell’ambiente.
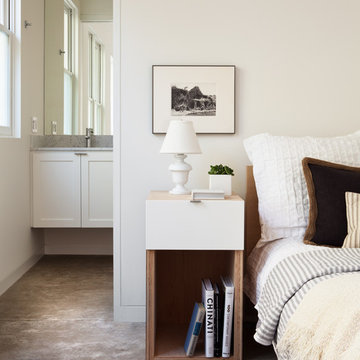
Michele Lee Willson
This is an example of a transitional bedroom in San Francisco with concrete floors.
This is an example of a transitional bedroom in San Francisco with concrete floors.
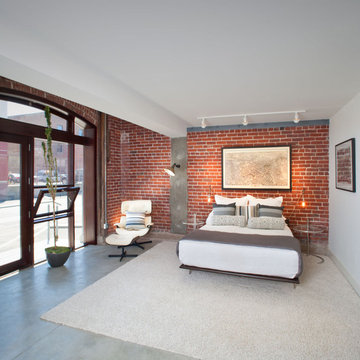
Photography: Tara Wujcik
Photo of a transitional bedroom in Los Angeles with concrete floors.
Photo of a transitional bedroom in Los Angeles with concrete floors.
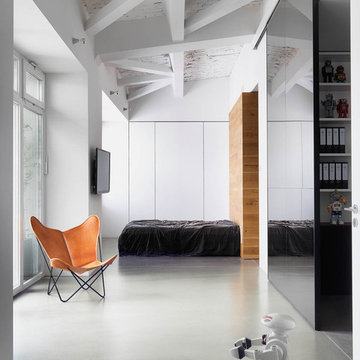
Schlafzimmer.
Fotograf: Bruzkus Batek
Design ideas for a large contemporary bedroom in Berlin with white walls, concrete floors and no fireplace.
Design ideas for a large contemporary bedroom in Berlin with white walls, concrete floors and no fireplace.
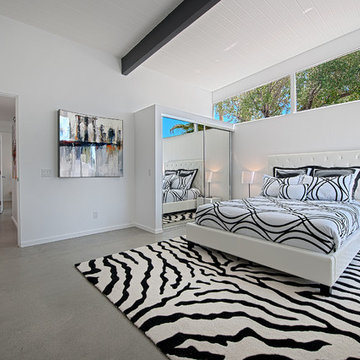
staged Black & White Bedroom in a original Mid Century Palmer / Krisel Butterfly Alexander Home in Palm Springs, CA
Inspiration for a midcentury bedroom in Other with concrete floors.
Inspiration for a midcentury bedroom in Other with concrete floors.
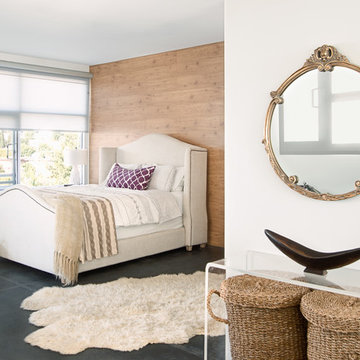
Konstrukt Photo
Inspiration for a large transitional master bedroom in Los Angeles with white walls, concrete floors and no fireplace.
Inspiration for a large transitional master bedroom in Los Angeles with white walls, concrete floors and no fireplace.
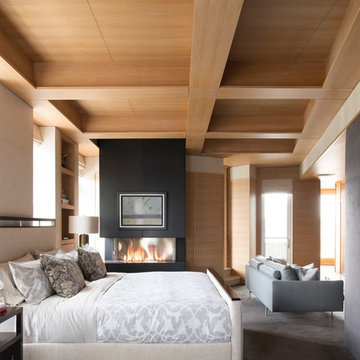
This is an example of a transitional master bedroom in Vancouver with grey walls, concrete floors and a standard fireplace.
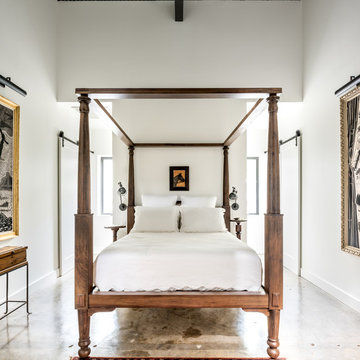
This project encompasses the renovation of two aging metal warehouses located on an acre just North of the 610 loop. The larger warehouse, previously an auto body shop, measures 6000 square feet and will contain a residence, art studio, and garage. A light well puncturing the middle of the main residence brightens the core of the deep building. The over-sized roof opening washes light down three masonry walls that define the light well and divide the public and private realms of the residence. The interior of the light well is conceived as a serene place of reflection while providing ample natural light into the Master Bedroom. Large windows infill the previous garage door openings and are shaded by a generous steel canopy as well as a new evergreen tree court to the west. Adjacent, a 1200 sf building is reconfigured for a guest or visiting artist residence and studio with a shared outdoor patio for entertaining. Photo by Peter Molick, Art by Karin Broker
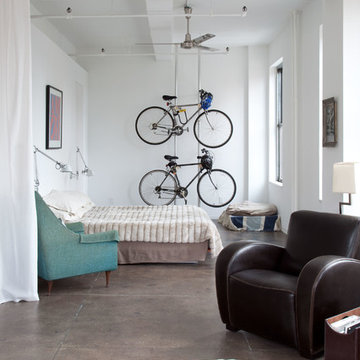
Miha Matei
Inspiration for an industrial bedroom in New York with concrete floors.
Inspiration for an industrial bedroom in New York with concrete floors.
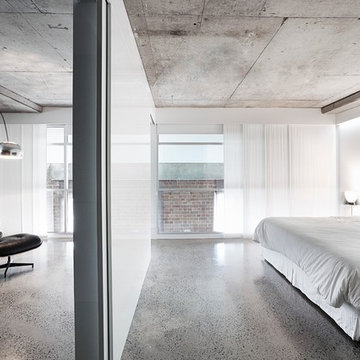
This is an example of a contemporary bedroom in Sydney with white walls, concrete floors and grey floor.
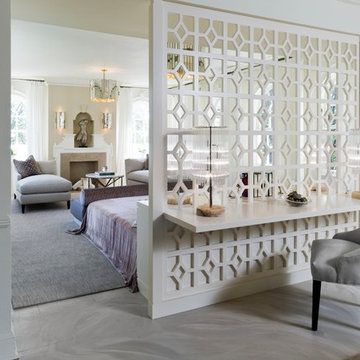
This is an example of a contemporary bedroom in Toronto with concrete floors.
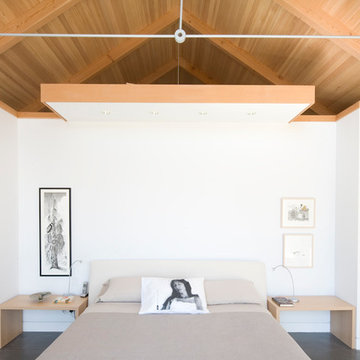
Architecture www.baiarchitects.com
Interiors www.mbiinteriors.com
Photos Michael Boland
Inspiration for a modern bedroom in Vancouver with concrete floors.
Inspiration for a modern bedroom in Vancouver with concrete floors.
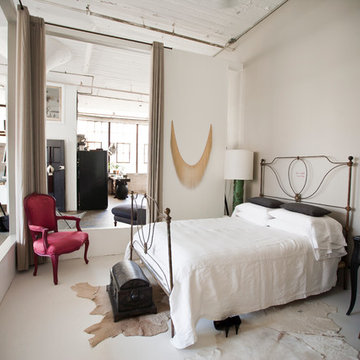
Photo: Chris Dorsey © 2013 Houzz
Design: Alina Preciado, Dar Gitane
Industrial bedroom in New York with concrete floors.
Industrial bedroom in New York with concrete floors.
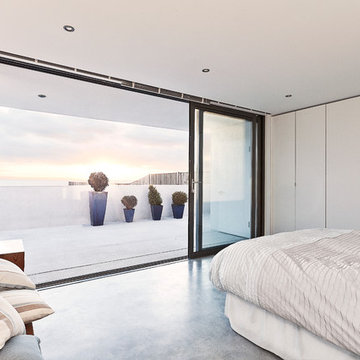
Winner of the RIBA Downland Award 2012.
A beachfront property on the south coast of England enjoying stunning views of the Solent and the Isle of Wight.
Photographer: Martin Gardner
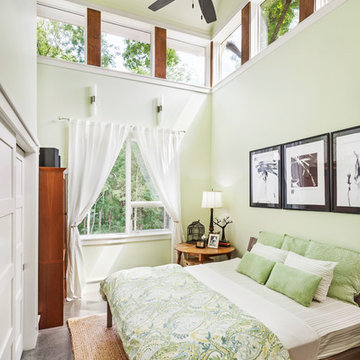
Denise Retallack
Photo of a contemporary bedroom in Other with concrete floors.
Photo of a contemporary bedroom in Other with concrete floors.
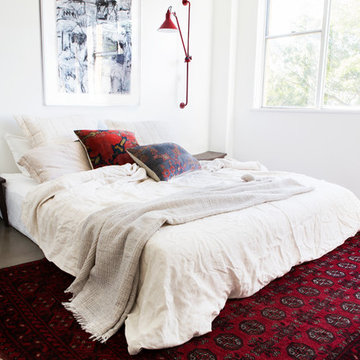
Contemporary guest bedroom in Sydney with white walls, concrete floors and grey floor.
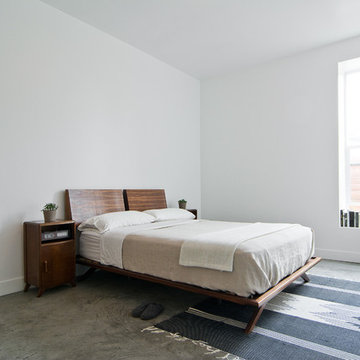
Photo: Lucy Call © 2013 Houzz
Inspiration for a midcentury bedroom in Salt Lake City with concrete floors.
Inspiration for a midcentury bedroom in Salt Lake City with concrete floors.
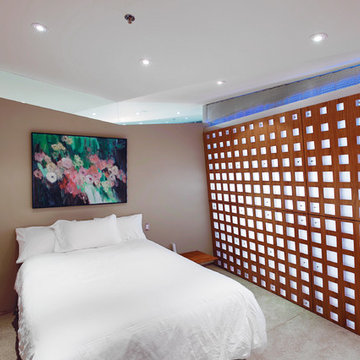
John Lacy
proshooter.com
Contemporary bedroom in Detroit with concrete floors.
Contemporary bedroom in Detroit with concrete floors.
White Bedroom Design Ideas
1
