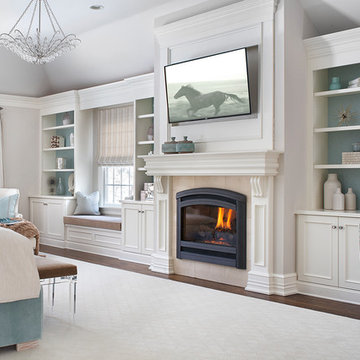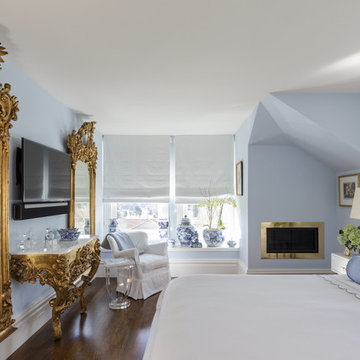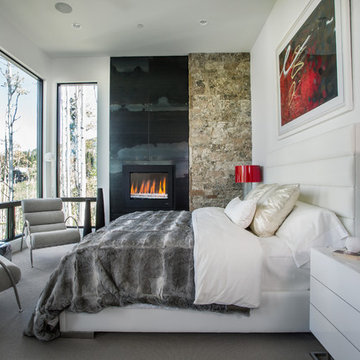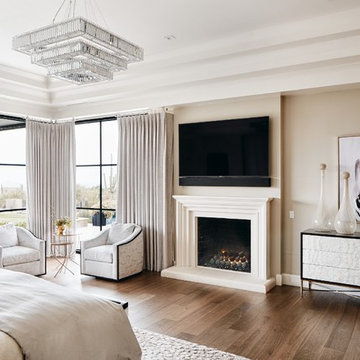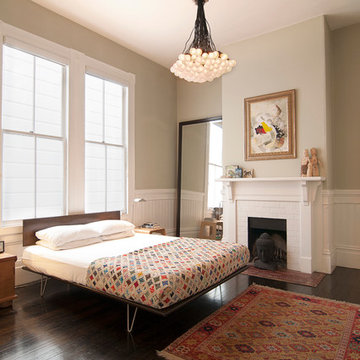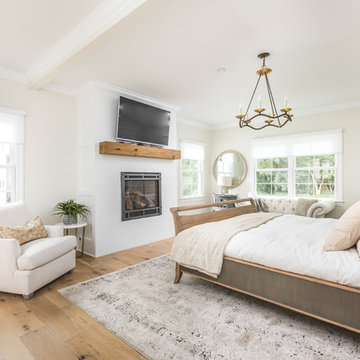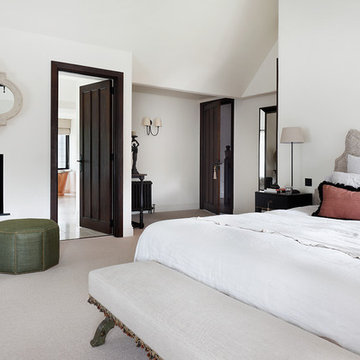White Bedroom Design Ideas
Refine by:
Budget
Sort by:Popular Today
61 - 80 of 2,626 photos
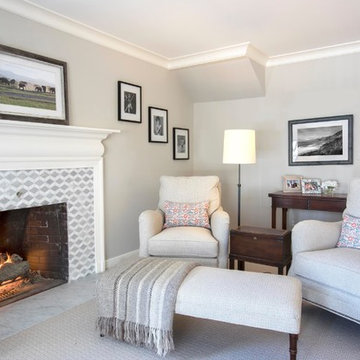
Inspiration for a large transitional master bedroom in Cleveland with grey walls, carpet, a standard fireplace, a tile fireplace surround and grey floor.
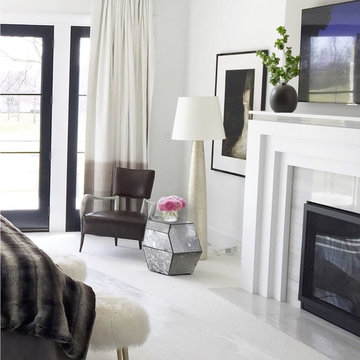
Jen Driscoll
Large modern master bedroom in Indianapolis with white walls, carpet, a standard fireplace, a wood fireplace surround and white floor.
Large modern master bedroom in Indianapolis with white walls, carpet, a standard fireplace, a wood fireplace surround and white floor.
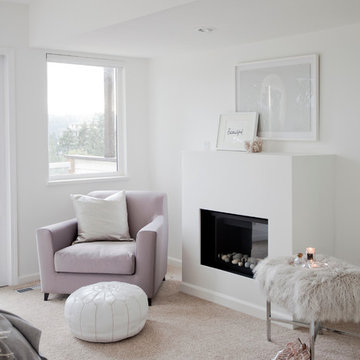
Design ideas for a mid-sized transitional master bedroom in Vancouver with white walls, carpet, a standard fireplace and a plaster fireplace surround.
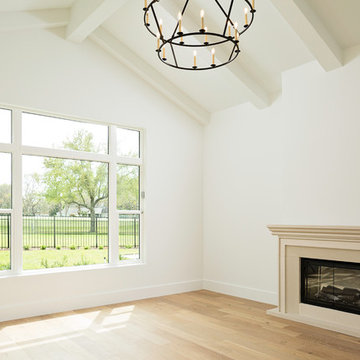
This is an example of an expansive master bedroom in Orlando with white walls, light hardwood floors, a standard fireplace, a concrete fireplace surround and brown floor.
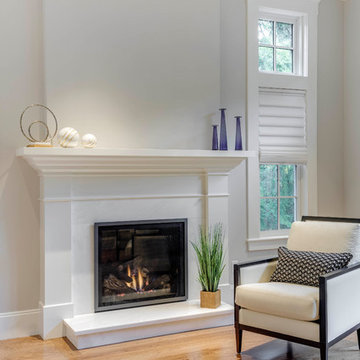
Large transitional master bedroom in Boston with grey walls, linoleum floors, a standard fireplace, a stone fireplace surround and beige floor.
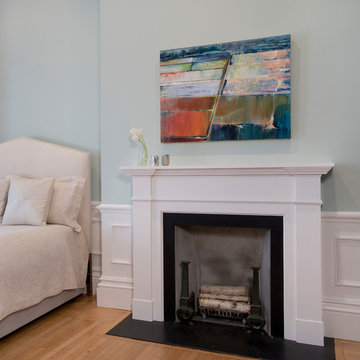
Shelly Harrison
Photo of a mid-sized transitional guest bedroom in Boston with blue walls, a standard fireplace, a wood fireplace surround and light hardwood floors.
Photo of a mid-sized transitional guest bedroom in Boston with blue walls, a standard fireplace, a wood fireplace surround and light hardwood floors.
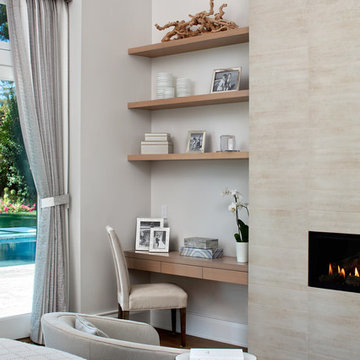
Bernard Andre'
This is an example of a large transitional master bedroom in San Francisco with white walls, medium hardwood floors, a standard fireplace and a stone fireplace surround.
This is an example of a large transitional master bedroom in San Francisco with white walls, medium hardwood floors, a standard fireplace and a stone fireplace surround.
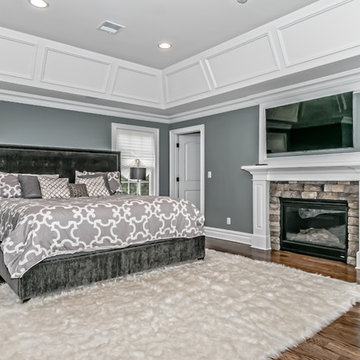
The main focus in this image are the king size bed and stone fireplace situated on the right side of the room. Above the fireplace there is a wall-mounted TV, while the floor is completed by a large and comfortable rug.
Go to www.gialluisihomes.com or call 908-206-4659 for additional information.
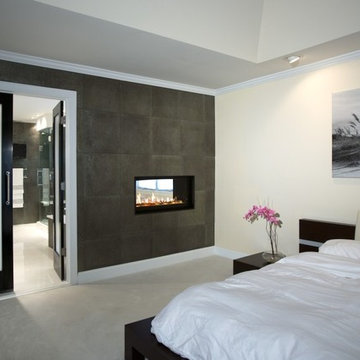
2013 NKBA MEDIUM BATH
When this young couple purchased their nearly 25-year-old colonial, the master bathroom was the first thing they wanted to change. Drab looking with worn out cabinets and a shower that was too small, it didn’t fit their modern vision for the space.
Working with Michael Nash Design, Build & Homes, they came up with a plan to enlarge the bathroom, stealing space from the master bedroom. The new design includes a much larger shower, the addition of a walk-in shower and more. And the results are nothing less than stunning.
A new, frameless glass shower stall is equipped with a steam unit, body sprays, rain shower head, and thermostatic valve and control. A double-sided fireplace overlooks a large whirlpool tub (also visible from the master bedroom).
Modern wall hanger espresso finish vanities are topped with a marble top and his and her tumbled marble vessel sinks. Two tall linen cabinets bookend the vanity for additional storage. A recessed mirror with back lighting effect was also installed.
Large 20” × 20” white marble floor and walls with dark metallic tile were placed on featured walls for added effects. The floors in both the bathroom and closet are heated.
An enlarged doorway from bathroom to walk-in closet offers double French glass doors which are pocketed for better traffic flow. Built-in closet systems are his and hers with matching cherry espresso finish cabinetry covered by obscure glass doors and a touch pad lighting system. The middle island features shoe racks and tie and socks storage.
Clean, streamlined and functional, the homeowners love this award-winning space.
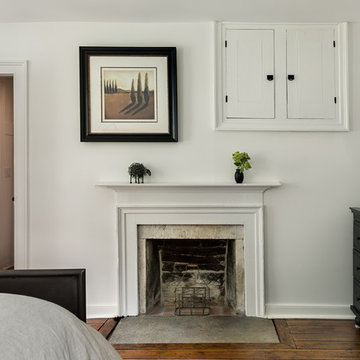
Rob Karosis
Inspiration for a country bedroom in New York with white walls and a standard fireplace.
Inspiration for a country bedroom in New York with white walls and a standard fireplace.
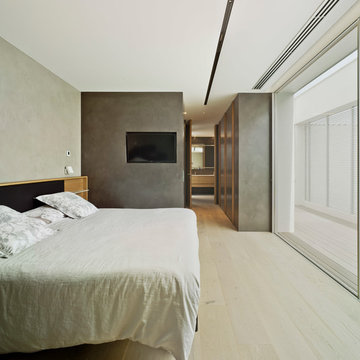
Fotos David Frutos. Todos los derechos reservados.
Large modern bedroom in Other with grey walls, light hardwood floors and beige floor.
Large modern bedroom in Other with grey walls, light hardwood floors and beige floor.
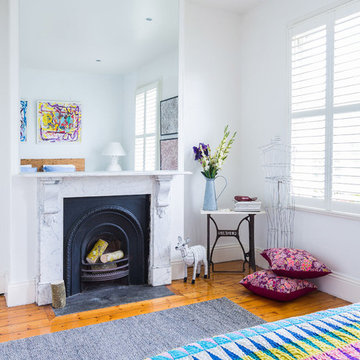
Photo of an eclectic guest bedroom in Melbourne with a standard fireplace, white walls, medium hardwood floors and a stone fireplace surround.
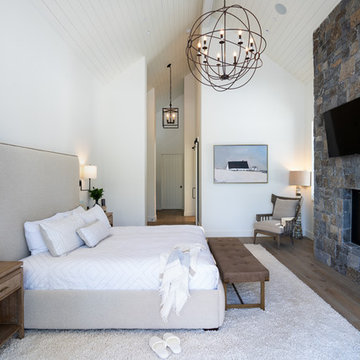
Photo by Sinead Hastings-Tahoe Real Estate Photography
This is an example of a country master bedroom in Other with white walls, a standard fireplace, a stone fireplace surround, dark hardwood floors and brown floor.
This is an example of a country master bedroom in Other with white walls, a standard fireplace, a stone fireplace surround, dark hardwood floors and brown floor.
White Bedroom Design Ideas
4
