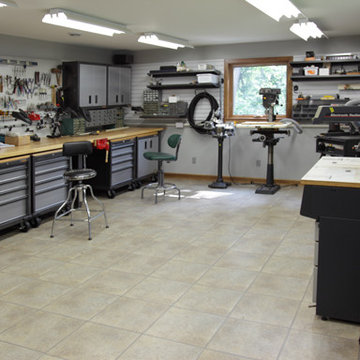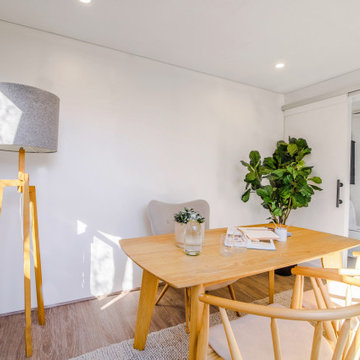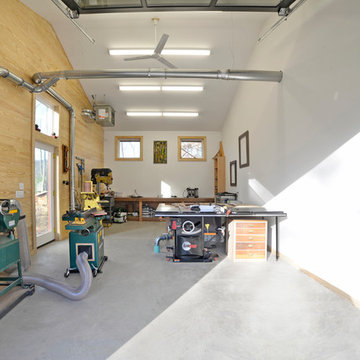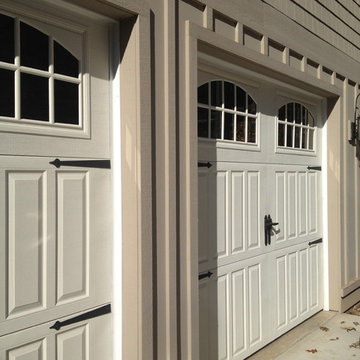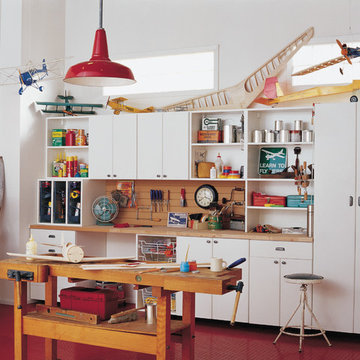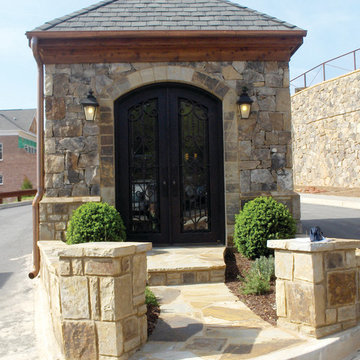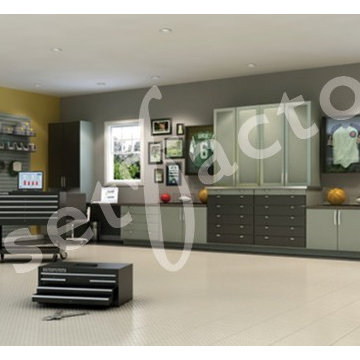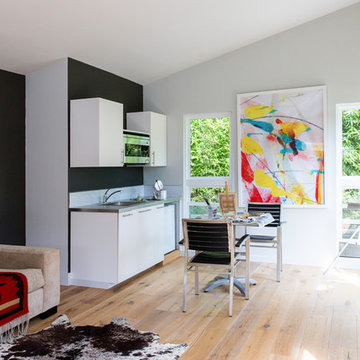White, Beige Shed and Granny Flat Design Ideas
Refine by:
Budget
Sort by:Popular Today
101 - 120 of 2,275 photos
Item 1 of 3
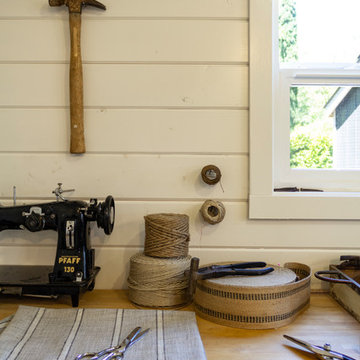
Original garage is repurposed to become a clean modern upholstery & craft studio
Design ideas for a country shed and granny flat in Other.
Design ideas for a country shed and granny flat in Other.
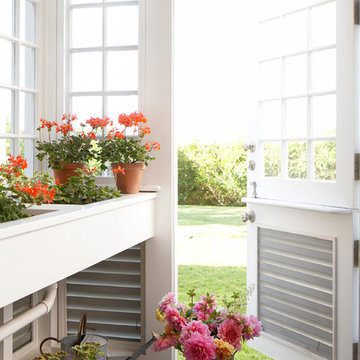
The potting shed is a charming glass enclosure with a sink and benches for flower arranging. The Dutch door and mullioned windows reflect the American vernacular architecture of the house.
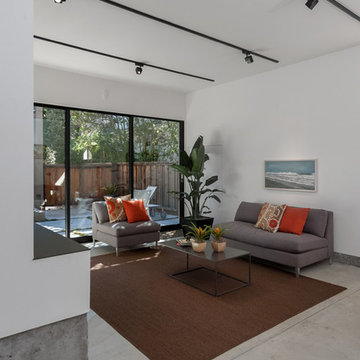
This is an example of a contemporary shed and granny flat in San Francisco.
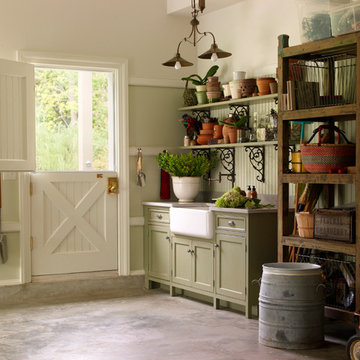
What could be more dreamy than this beautiful green potting room? DEANE Inc's custom cabinetry compliments the soft green walls perfectly, and the antique reproduction iron holding up the shelving adds the perfect touch.
Deane Inc Photography
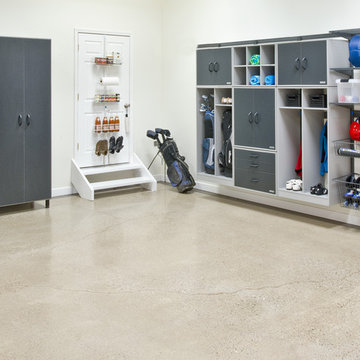
Whether you need adjustable storage to change with the seasons or a more permanent fixture, Organized Living offers strong solutions to fit your needs. Organized Living Classica and freedomRail product lines work great to keep your life organized from the moment you get home. http://organizedliving.com/home/get-inspired/areas-of-the-home/garage.
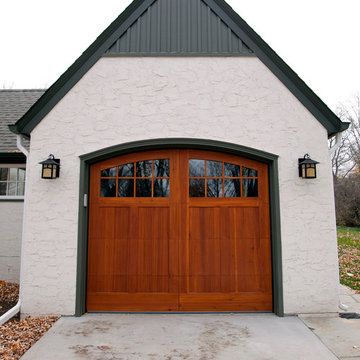
Rustic sophistication aptly describes this new garage and timber frame breezeway. Board and batten siding was crafted from antique reclaimed wood shipped from Montana. Stone slab steps lead to bluestone pavers, which continue onto a pergola-covered patio.
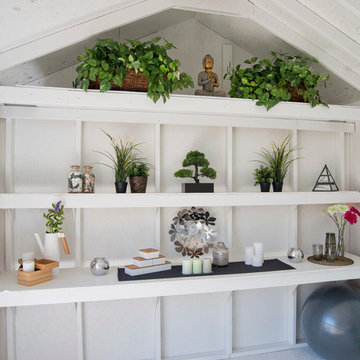
Feel inspired yet? I feel healthier just looking at this shed.
This is an example of a mid-sized traditional detached studio in Detroit.
This is an example of a mid-sized traditional detached studio in Detroit.
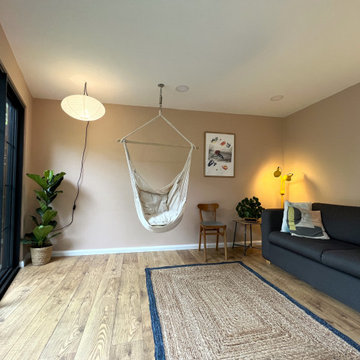
What used to be a sitting area at the end of the garden, is now a peaceful office space. This garden office provides a beautiful workstation with a skylight just above it, and a comfortable sitting area to relax and admire the view from the large sliding doors.
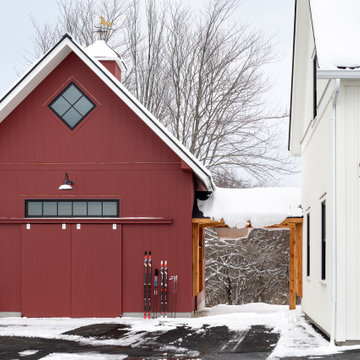
Previous clients had a tradtional Vermont barn added to their Peregrine Design/Build home, that we built in 2020. It's linked to the garage with an exposed timber framed connector.
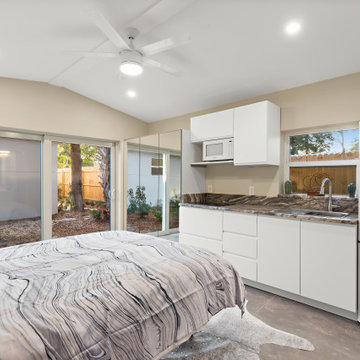
210 Square Foot tiny home designed, built, and furnished by Suncrest Home Builders. Features ample closet space, highly efficient functional kitchen, remote-controlled adjustable bed, gateleg table for eating or laptop work, full bathroom, and in-unit laundry. This space is perfect for a mother-in-law suite, Airbnb, or efficiency rental. We love small spaces and would love todesign and build an accessory unit just for you!
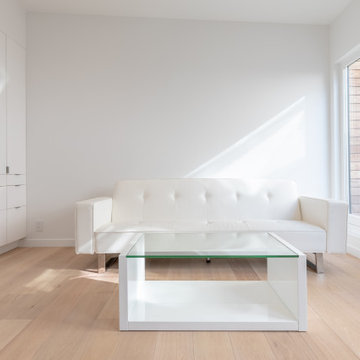
With a total interior space of 14'X24', we aimed to create maximum efficiency by finding the optimal proportions for the rooms, and by locating all fixtures and appliances linearly along the long back wall. All white cabinets with stainless steel appliances and hardware, as well as the overall subdued material palette are essential in creating a modern simplicity. Other highlights include a curbless shower entry and a wall-hung toilet. The small but comfortable bath is suffused with natural light thanks to a generous skylight. The overall effect is a tranquil retreat carved out from a dense and somewhat chaotic urban block in one of San Francisco's most busy and vibrant neighborhoods.
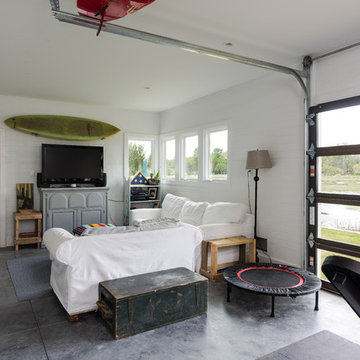
Rick Ricozzi
Design ideas for a mid-sized eclectic attached studio in Other.
Design ideas for a mid-sized eclectic attached studio in Other.
White, Beige Shed and Granny Flat Design Ideas
6
