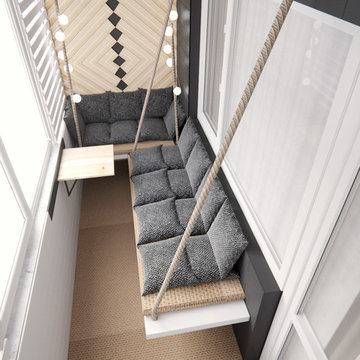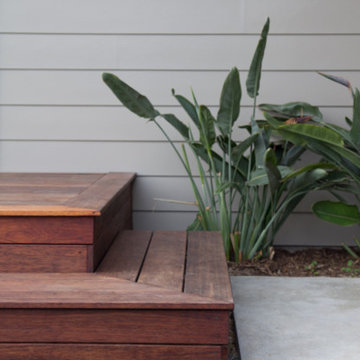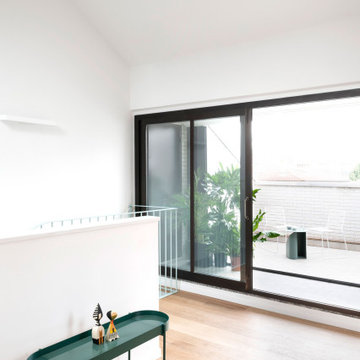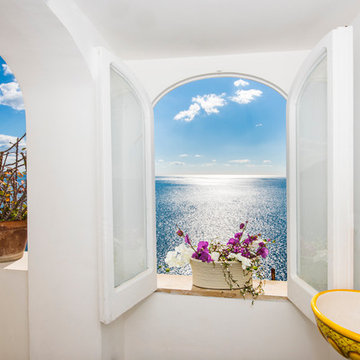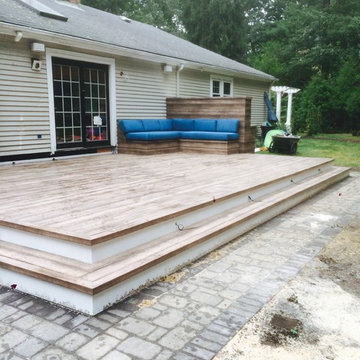White Deck Design Ideas
Refine by:
Budget
Sort by:Popular Today
41 - 60 of 374 photos
Item 1 of 3
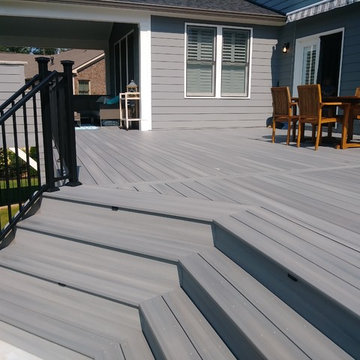
This is an example of a mid-sized traditional backyard deck in Atlanta with an outdoor kitchen and an awning.
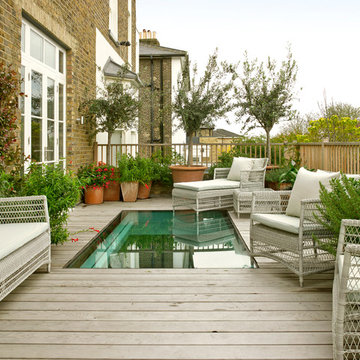
This roof terrace incorporates a large section of 'walk-on' glazing, which admits plenty of daylight and sunlight to the area below.
Photographer: Nick Smith
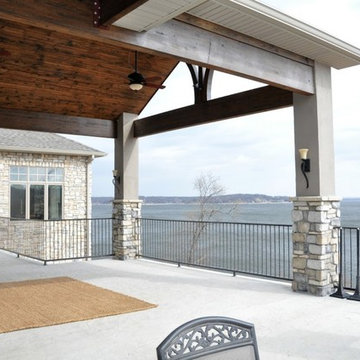
Lake view covered patio with steel railing, concrete floors, and wood plank ceilings.
This is an example of a large traditional backyard deck in Other with a roof extension.
This is an example of a large traditional backyard deck in Other with a roof extension.
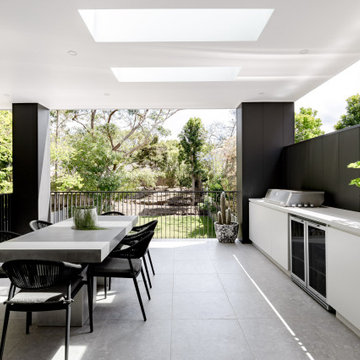
The clients brief was to create a dream home for a young family that was luxurious and modern, with special and unique artwork to compliment the design and custom finishes. We worked on all design aspects of this new build: from space planning to custom joineries and selection of fixtures and finishes.
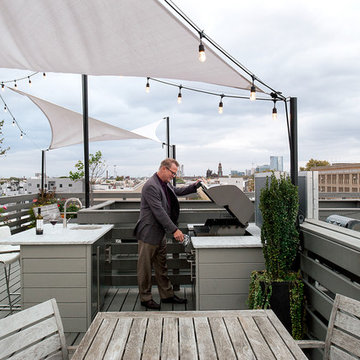
Mid-sized contemporary rooftop deck in Philadelphia with an outdoor kitchen and an awning.
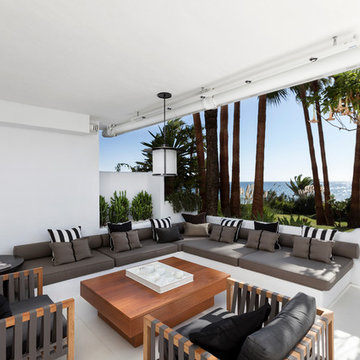
Design ideas for a large contemporary backyard deck in Other with a roof extension.
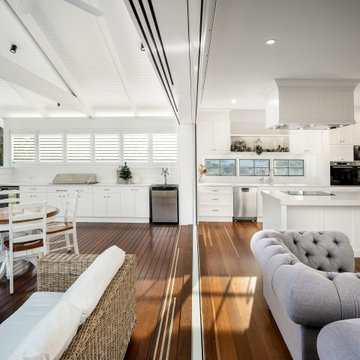
Photo of a large traditional backyard and ground level deck in Brisbane with an outdoor kitchen, a roof extension and wood railing.
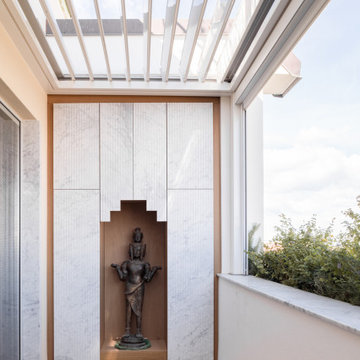
CASA AF | AF HOUSE
Mobile su misura in marmo e legno
Tailormade wardrobe made of wood and marble
Photo of a small contemporary deck in Other with a pergola.
Photo of a small contemporary deck in Other with a pergola.
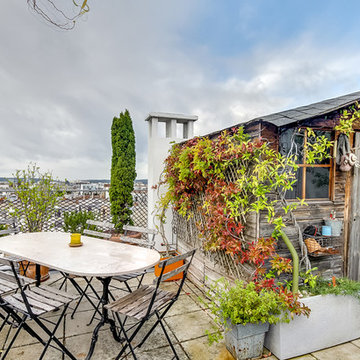
SAS Meero
Mid-sized mediterranean rooftop and rooftop deck in Paris with a vertical garden and no cover.
Mid-sized mediterranean rooftop and rooftop deck in Paris with a vertical garden and no cover.
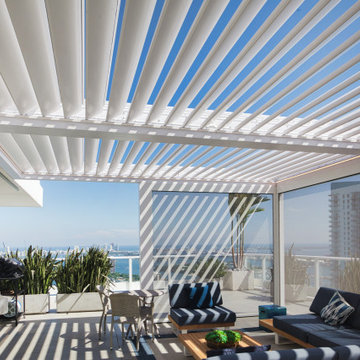
The owners of a penthouse wanted something special to protect them from Miami's hot sun and strong winds. They wanted a solution that kept the beautiful view of downtown and the ocean, but was also strong enough for hurricanes. They found Azenco R-Blade: a motorized retractable pergola with louvered roof. It will work all day, no matter the wind or weather! To create a consistently usable space, the customer outfitted their area with motorized retractable screens. The Azenco R-Blade was an ideal choice for this, as it offers incomparable versatility - from louvered roof that can be opened and closed at will to its full suite of features.
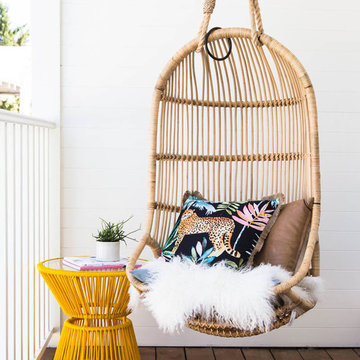
Suzi Appel Photography
Photo of a small beach style deck in Melbourne with a roof extension.
Photo of a small beach style deck in Melbourne with a roof extension.
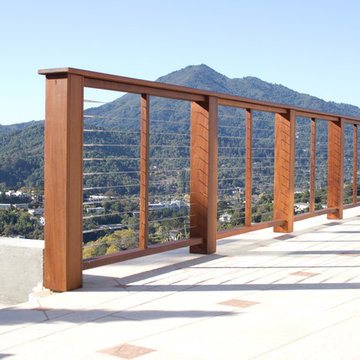
Aluminum frame cable railing in Kentfield, CA.
Photo of a mid-sized modern backyard deck in San Francisco.
Photo of a mid-sized modern backyard deck in San Francisco.
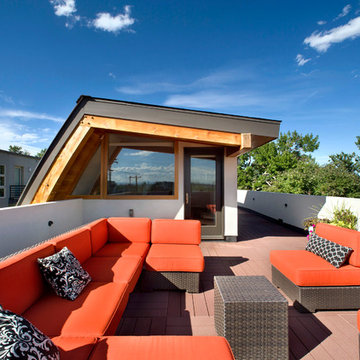
Photography by Raul Garcia
Project by Studio H:T principal in charge Brad Tomecek (now with Tomecek Studio Architecture). This urban infill project juxtaposes a tall, slender curved circulation space against a rectangular living space. The tall curved metal wall was a result of bulk plane restrictions and the need to provide privacy from the public decks of the adjacent three story triplex. This element becomes the focus of the residence both visually and experientially. It acts as sun catcher that brings light down through the house from morning until early afternoon. At night it becomes a glowing, welcoming sail for visitors.
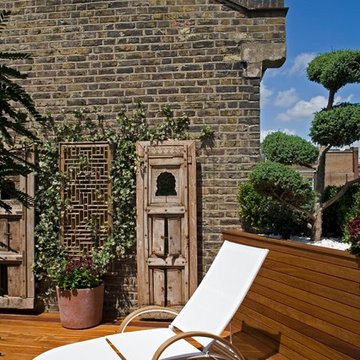
The culmination of the route up from the ground floor is a sunny roof terrace. This provides some good-quality amenity space, far more enjoyable than the original dank back yard which was infilled as part of the project.
Photographer: Bruce Hemming
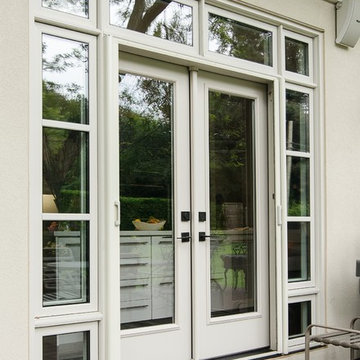
Photo of a mid-sized traditional backyard deck in Orange County with no cover.
White Deck Design Ideas
3
