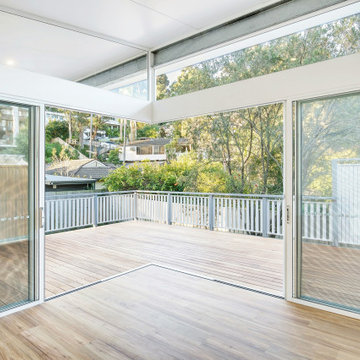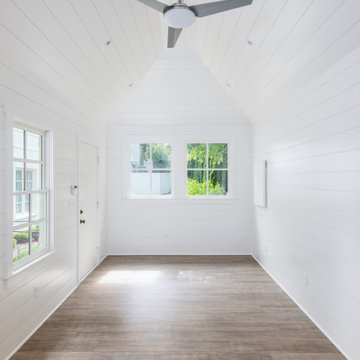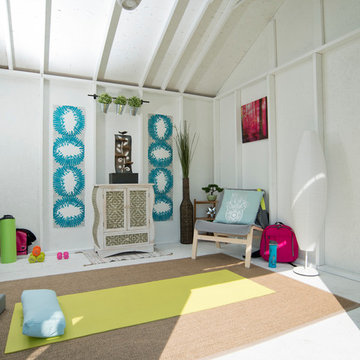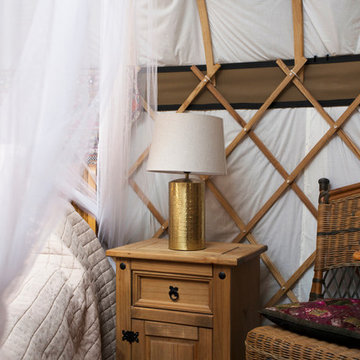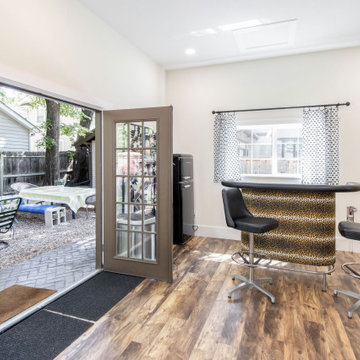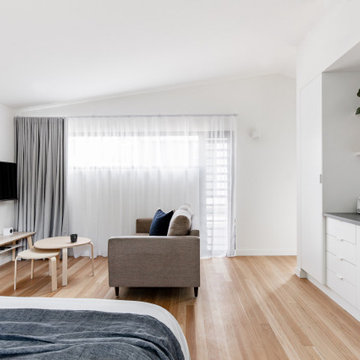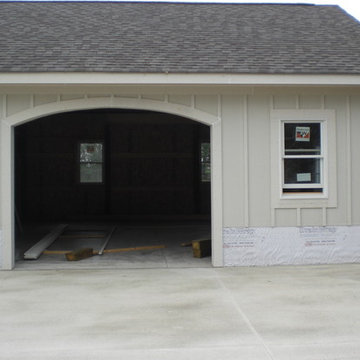White Detached Shed and Granny Flat Design Ideas
Refine by:
Budget
Sort by:Popular Today
61 - 80 of 215 photos
Item 1 of 3
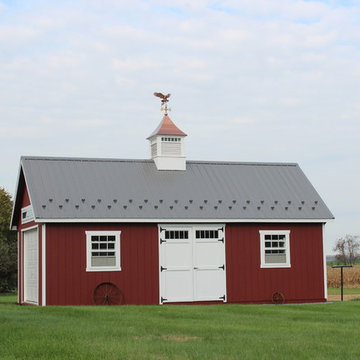
includes overhead door, metal roof with snow guards, and vinyl cupola with copper roof and weathervane
Design ideas for a large detached shed and granny flat in Other.
Design ideas for a large detached shed and granny flat in Other.
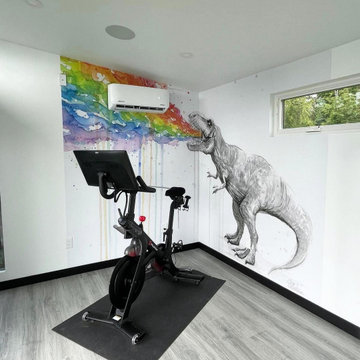
Morning workouts are easier when your gym is right outside your back door?
And when there are no lines for equipment?♂️?♀️?
And when there’s an abundance of natural morning light?
Customize your dream gym today in our 3D Design Center (link in bio - desktop/laptop/tablet recommended)
Featured Studio Shed:
• 10x20 Signature Series
• Lifestyle Interior Package
• Ashlar Oak flooring
• “Fireworks” doors
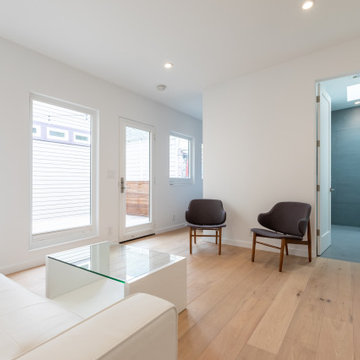
With a total interior space of 14'X24', we aimed to create maximum efficiency by finding the optimal proportions for the rooms, and by locating all fixtures and appliances linearly along the long back wall. All white cabinets with stainless steel appliances and hardware, as well as the overall subdued material palette are essential in creating a modern simplicity. Other highlights include a curbless shower entry and a wall-hung toilet. The small but comfortable bath is suffused with natural light thanks to a generous skylight. The overall effect is a tranquil retreat carved out from a dense and somewhat chaotic urban block in one of San Francisco's most busy and vibrant neighborhoods.
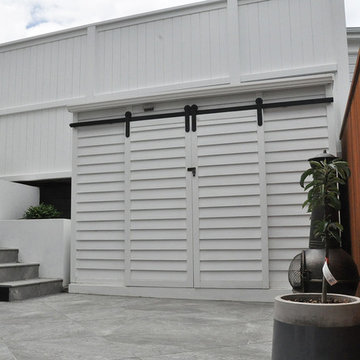
New shed and lower tiled patio.
Photo of a mid-sized contemporary detached shed and granny flat in Wellington.
Photo of a mid-sized contemporary detached shed and granny flat in Wellington.
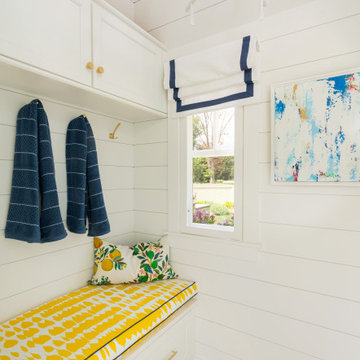
Design ideas for a transitional detached shed and granny flat in Philadelphia.
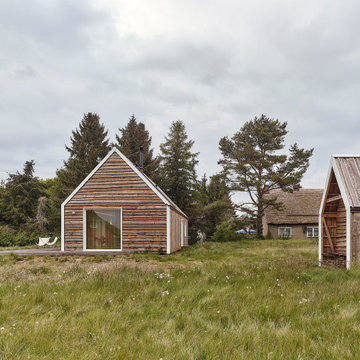
Design ideas for a mid-sized contemporary detached shed and granny flat in Leipzig.
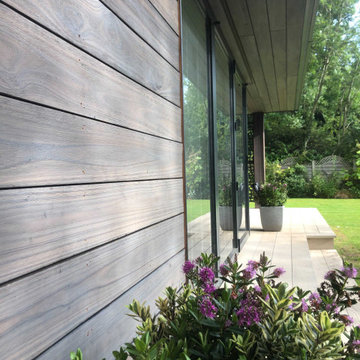
a recently finished fully bespoke designed and built Garden room for our client Rose and her family in Pinner Middlesex. The room was based on ur Sunset room and the clients brief was to create a home lounge with a bar and office and complete with an undercover area for a hot tub. The room was clad in Shou Sugi Ban Yakkari Japanese hand burnt cladding which was hand burnt to order. The doors were sliding bifold doors with 3 leaves on the front of the room and 2 leaves on the side return. The doors also included built-in privacy glass and internal slides. Outside was further complemented by fret cut screens to clients design. The decking was Millboard composite decking and we created a step into the lounge. Internally the client had a fully bespoke bar designed and built, the room was further complemented by coffered ceilings. #design #gardenroom #gardendesign #gardenbuildings #gardendesigner #bespoke
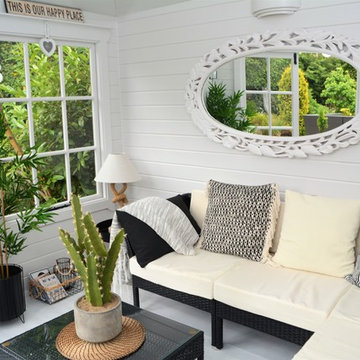
lisa durkin -
New Summerhouse Interior
Photo of a small eclectic detached studio in Manchester.
Photo of a small eclectic detached studio in Manchester.
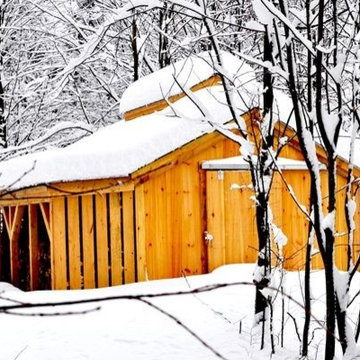
Traditional sugaring houses with working and non working cupolas. Available with many options ~ also available as shed kits (estimated assembly time - 2 people, 48 hours), diy shed plans, or as fully assembled sugar shacks.
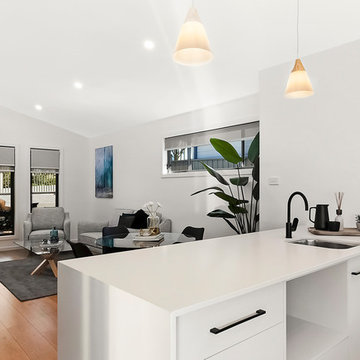
Hilda Bezuidenhout
This is an example of a mid-sized contemporary detached granny flat in Newcastle - Maitland.
This is an example of a mid-sized contemporary detached granny flat in Newcastle - Maitland.
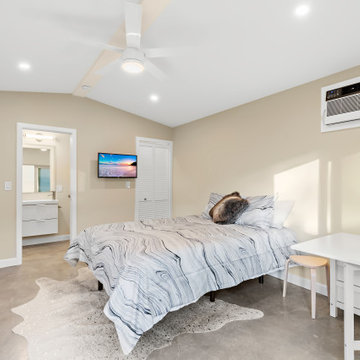
210 Square Foot tiny home designed, built, and furnished by Suncrest Home Builders. Features ample closet space, highly efficient functional kitchen, remote-controlled adjustable bed, gateleg table for eating or laptop work, full bathroom, and in-unit laundry. This space is perfect for a mother-in-law suite, Airbnb, or efficiency rental. We love small spaces and would love todesign and build an accessory unit just for you!
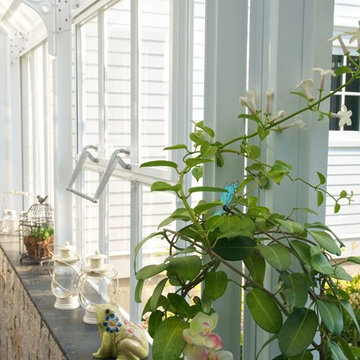
Hartley Victorian Manor Glasshouse with special glass link to connect to home
Traditional detached greenhouse in Boston.
Traditional detached greenhouse in Boston.
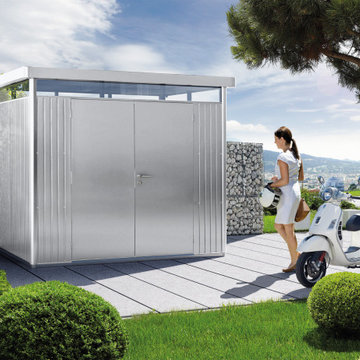
The ultimate tool shed, which meets all the requirements in every respect for safety and functionality.
The Biohort garden shed HighLine® fulfils the highest standards! Available in 3 great colours.
For all those, who are looking for the best with regard to quality and design – the top product of Biohort conceived by industrial designers. The modern flat roof and the integrated all-around skylight make the garden shed HighLine® a pleasure for one’s eye. The 3-way locking mechanism with a cylinder lock ensures optimum security. The opening and closing of the door works semi-automatically with the help of a gas assisted spring damper. Moreover, all this is absolutely maintenance-free!
White Detached Shed and Granny Flat Design Ideas
4
