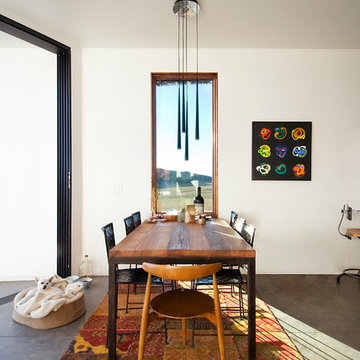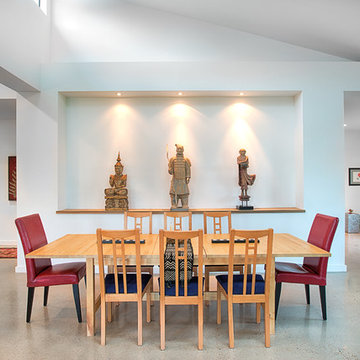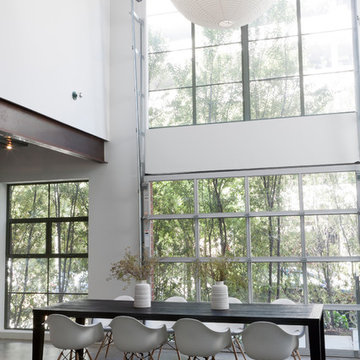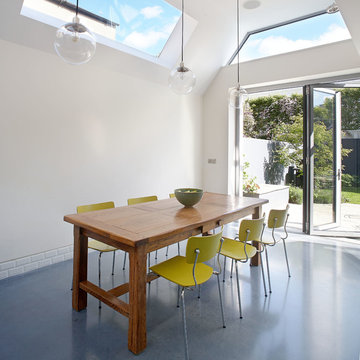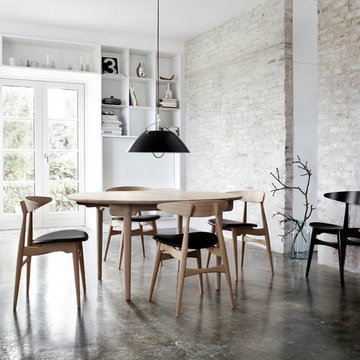White Dining Room Design Ideas
Refine by:
Budget
Sort by:Popular Today
1 - 20 of 63 photos
Item 1 of 3
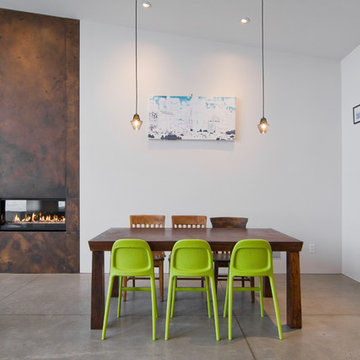
Photo: Lucy Call © 2014 Houzz
Design: Imbue Design
This is an example of a contemporary dining room in Salt Lake City with concrete floors, a metal fireplace surround and a ribbon fireplace.
This is an example of a contemporary dining room in Salt Lake City with concrete floors, a metal fireplace surround and a ribbon fireplace.
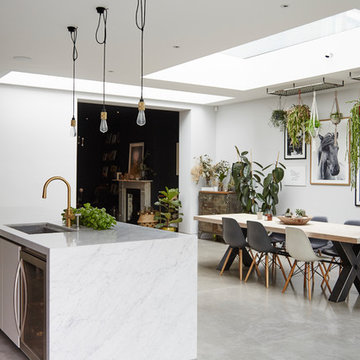
Photo of a mid-sized modern kitchen/dining combo in Other with white walls, concrete floors and grey floor.
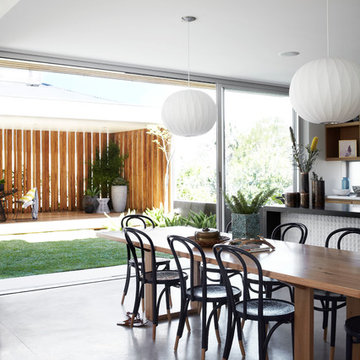
Courtyard style garden with exposed concrete and timber cabana. The swimming pool is tiled with a white sandstone, This courtyard garden design shows off a great mixture of materials and plant species. Courtyard gardens are one of our specialties. This Garden was designed by Michael Cooke Garden Design. Effective courtyard garden is about keeping the design of the courtyard simple. Small courtyard gardens such as this coastal garden in Clovelly are about keeping the design simple.
The swimming pool is tiled internally with a really dark mosaic tile which contrasts nicely with the sandstone coping around the pool.
The cabana is a cool mixture of free form concrete, Spotted Gum vertical slats and a lined ceiling roof. The flooring is also Spotted Gum to tie in with the slats.
Photos by Natalie Hunfalvay
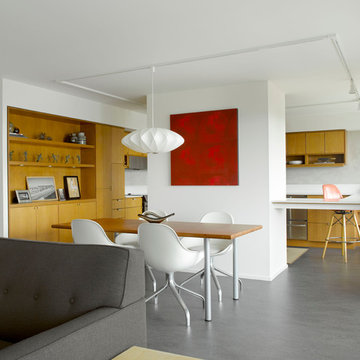
Alex Hayden
Inspiration for a midcentury dining room in Seattle with concrete floors.
Inspiration for a midcentury dining room in Seattle with concrete floors.
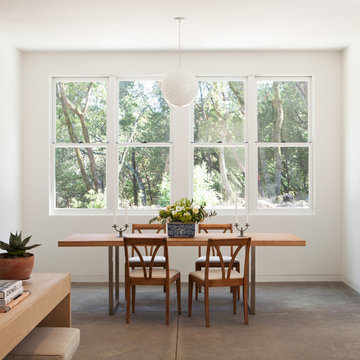
Michele Lee Willson
Inspiration for a transitional dining room in San Francisco with concrete floors.
Inspiration for a transitional dining room in San Francisco with concrete floors.
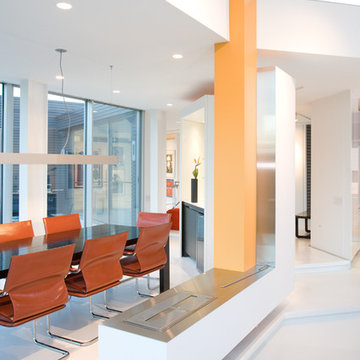
For this house “contextual” means focusing the good view and taking the bad view out of focus. In order to accomplish this, the form of the house was inspired by horse blinders. Conceived as two tubes with directed views, one tube is for entertaining and the other one for sleeping. Directly across the street from the house is a lake, “the good view.” On all other sides of the house are neighbors of very close proximity which cause privacy issues and unpleasant views – “the bad view.” Thus the sides and rear are mostly solid in order to block out the less desirable views and the front is completely transparent in order to frame and capture the lake – “horse blinders.” There are several sustainable features in the house’s detailing. The entire structure is made of pre-fabricated recycled steel and concrete. Through the extensive use of high tech and super efficient glass, both as windows and clerestories, there is no need for artificial light during the day. The heating for the building is provided by a radiant system composed of several hundred feet of tubes filled with hot water embedded into the concrete floors. The façade is made up of composite board that is held away from the skin in order to create ventilated façade. This ventilation helps to control the temperature of the building envelope and a more stable temperature indoors. Photo Credit: Alistair Tutton
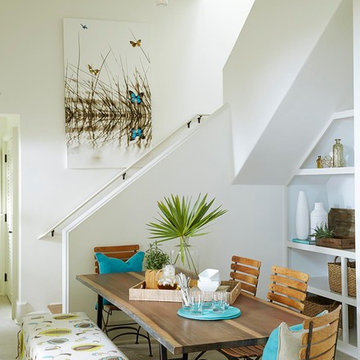
The color palette throughout the first floor is neutral with color accents stemming from the butterfly pictures, colors that are picked up in the soft turquoise pillows at the breakfast table as well as the yellow and blue in the bench fabric.
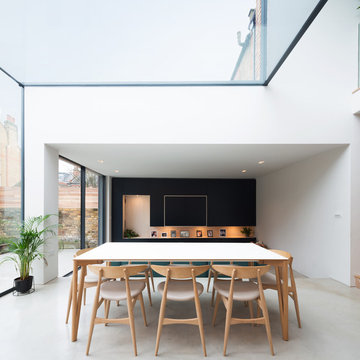
Adam Scott
This is an example of a contemporary dining room in London with white walls, concrete floors and grey floor.
This is an example of a contemporary dining room in London with white walls, concrete floors and grey floor.
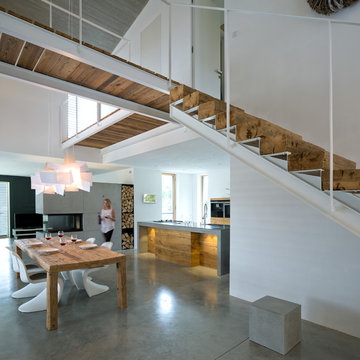
Herbert Stolz, Regensburg
Photo of a large contemporary kitchen/dining combo in Munich with white walls, concrete floors, a two-sided fireplace, a concrete fireplace surround and grey floor.
Photo of a large contemporary kitchen/dining combo in Munich with white walls, concrete floors, a two-sided fireplace, a concrete fireplace surround and grey floor.
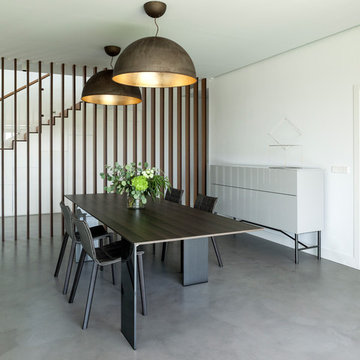
McSArquitectos, Mayte Piera Fotografía
Inspiration for a contemporary dining room in Alicante-Costa Blanca with white walls, concrete floors and grey floor.
Inspiration for a contemporary dining room in Alicante-Costa Blanca with white walls, concrete floors and grey floor.
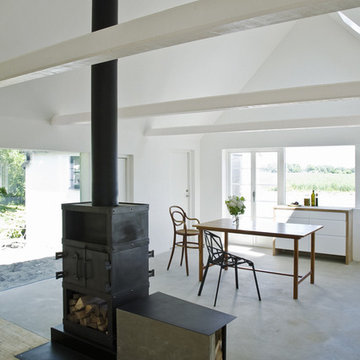
Design ideas for a scandinavian dining room in Copenhagen with concrete floors and a wood stove.
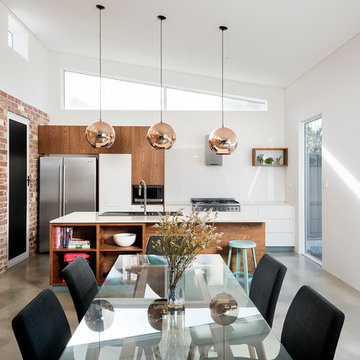
D Max
Photo of a contemporary open plan dining in Perth with white walls and concrete floors.
Photo of a contemporary open plan dining in Perth with white walls and concrete floors.
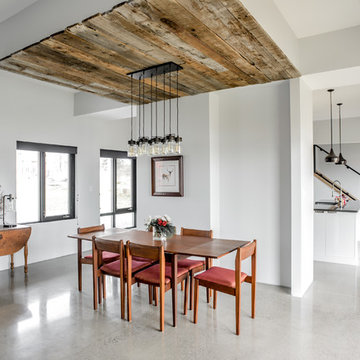
Kelly Taylor Photography
Design ideas for a large contemporary open plan dining in Toronto with white walls, concrete floors, no fireplace and grey floor.
Design ideas for a large contemporary open plan dining in Toronto with white walls, concrete floors, no fireplace and grey floor.
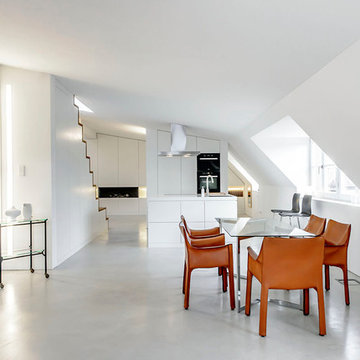
FUXPIX, Andreas Fuchs
Design ideas for a large modern kitchen/dining combo in Munich with white walls and concrete floors.
Design ideas for a large modern kitchen/dining combo in Munich with white walls and concrete floors.
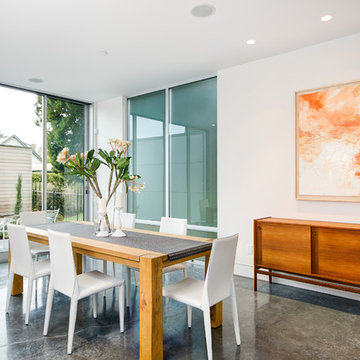
Fredric J Ueckert
Inspiration for a modern dining room in Seattle with concrete floors.
Inspiration for a modern dining room in Seattle with concrete floors.
White Dining Room Design Ideas
1
