White Dining Room Design Ideas with a Corner Fireplace
Refine by:
Budget
Sort by:Popular Today
1 - 20 of 280 photos
Item 1 of 3

Photo of a midcentury kitchen/dining combo in Sacramento with grey walls, porcelain floors, a corner fireplace, a tile fireplace surround and grey floor.
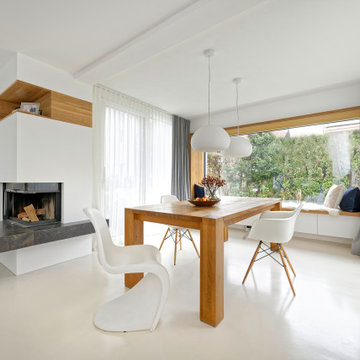
Wohn-Esszimmer mit Sitzfenster
Inspiration for a large contemporary open plan dining in Munich with white walls, plywood floors, a corner fireplace and beige floor.
Inspiration for a large contemporary open plan dining in Munich with white walls, plywood floors, a corner fireplace and beige floor.
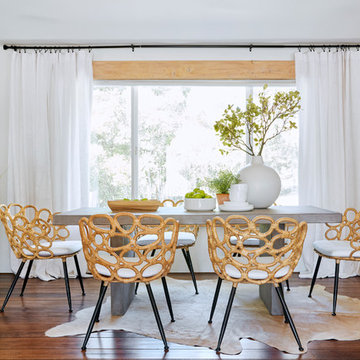
Breakfast nook with concrete table
Design ideas for a large mediterranean dining room in Phoenix with white walls, dark hardwood floors, a corner fireplace and brown floor.
Design ideas for a large mediterranean dining room in Phoenix with white walls, dark hardwood floors, a corner fireplace and brown floor.
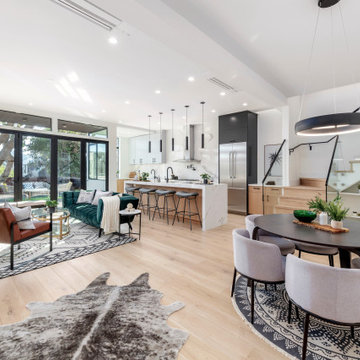
Design ideas for a mid-sized modern open plan dining in San Francisco with a corner fireplace and a wood fireplace surround.
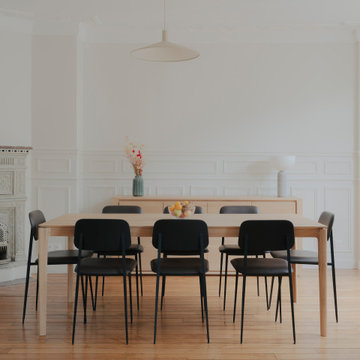
Design ideas for a modern dining room in Paris with white walls, light hardwood floors, a corner fireplace, beige floor and decorative wall panelling.
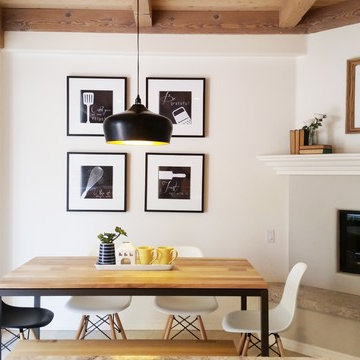
Design ideas for a mid-sized scandinavian separate dining room in San Diego with ceramic floors, white walls, a corner fireplace and a plaster fireplace surround.
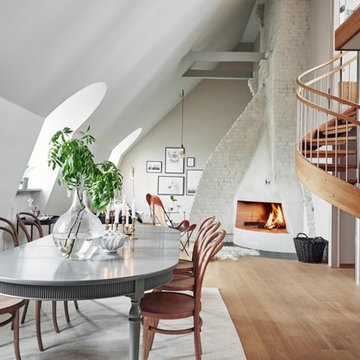
This is an example of a large eclectic open plan dining in Gothenburg with light hardwood floors, white walls, a corner fireplace and a plaster fireplace surround.
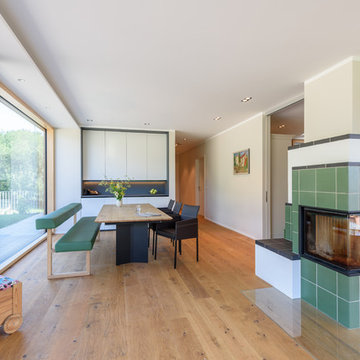
This is an example of a mid-sized contemporary open plan dining in Stuttgart with beige walls, medium hardwood floors, a corner fireplace, a tile fireplace surround and brown floor.
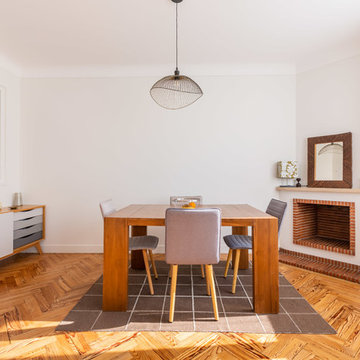
Salle à manger avec la cheminée et le parquet conservés
Crédit photo : Eric Bouloumié
Photo of a scandinavian dining room in Bordeaux with a corner fireplace, white walls, medium hardwood floors and brown floor.
Photo of a scandinavian dining room in Bordeaux with a corner fireplace, white walls, medium hardwood floors and brown floor.

This young married couple enlisted our help to update their recently purchased condo into a brighter, open space that reflected their taste. They traveled to Copenhagen at the onset of their trip, and that trip largely influenced the design direction of their home, from the herringbone floors to the Copenhagen-based kitchen cabinetry. We blended their love of European interiors with their Asian heritage and created a soft, minimalist, cozy interior with an emphasis on clean lines and muted palettes.
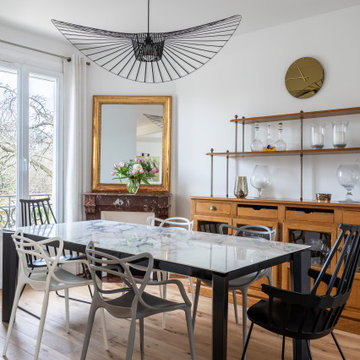
L'escalier a été ouvert pour agrandir visuellement l'espace du salon, Une télé tableau a pris place sur le mur de l'escalier. Le salon s'ouvre sur la terrasse.Une marche en marbre noire facilité l'accès.
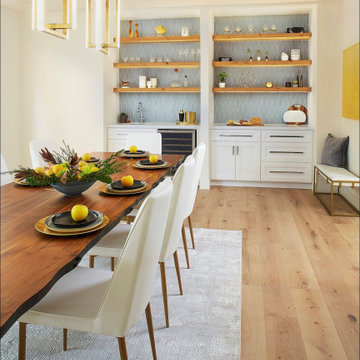
This modern dining room accompanies an entire home remodel in the hills of Piedmont California. The wet bar was once a closet for dining storage that we recreated into a beautiful dual wet bar and dining storage unit with open shelving and modern geometric blue tile.
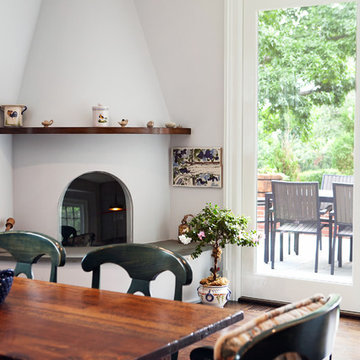
Mid-sized transitional kitchen/dining combo in New York with grey walls, medium hardwood floors, a corner fireplace, a plaster fireplace surround and brown floor.
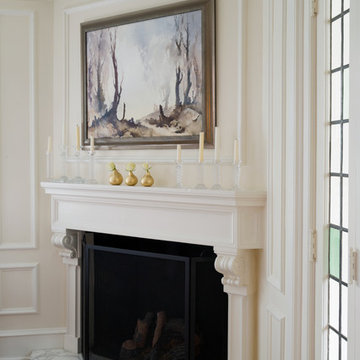
Inspiration for a large traditional separate dining room in Philadelphia with white walls, medium hardwood floors, a corner fireplace and a tile fireplace surround.
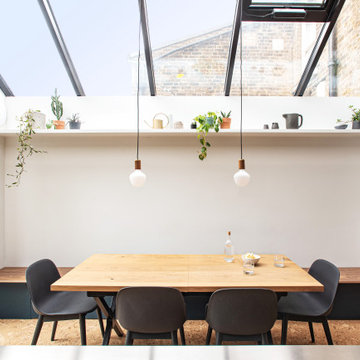
Mid-sized contemporary kitchen/dining combo in London with white walls, cork floors, a corner fireplace, a wood fireplace surround and brown floor.
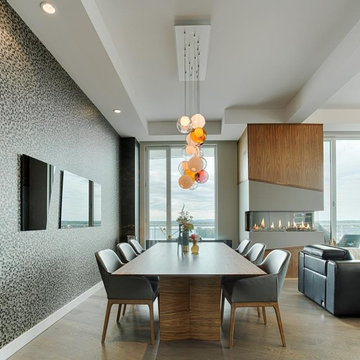
Julien Perron-Gagné
Photo of a mid-sized contemporary open plan dining in Montreal with grey walls, dark hardwood floors, a corner fireplace, a wood fireplace surround and brown floor.
Photo of a mid-sized contemporary open plan dining in Montreal with grey walls, dark hardwood floors, a corner fireplace, a wood fireplace surround and brown floor.
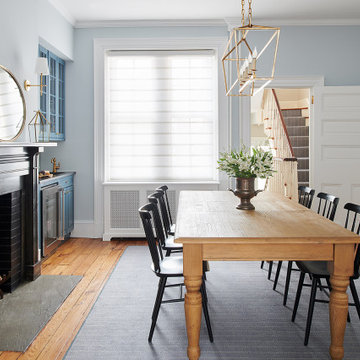
Our clients brought us in to make a second floor refuge in advance of the arrival of their first child. This Society Hill rowhome had original baseboard and casing with decades of wear and layers of lead paint. In this case we decided restoration was not the best option for various reasons. We installed all new trim profiles, custom built-ins and radiator covers. Floors were refinished. The bar got a refresh. The original fireplace mantle in the dining room was, and is amazing - that stayed. The living room mantle was an awkwardly sized wood piece. We designed a more contemporary stone mantle that would complement, not compete with the dining room. Both got a black brick interior to tie them together stylistically.
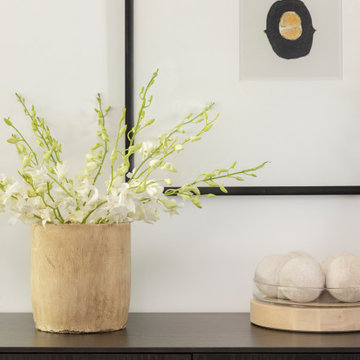
Layers of texture and high contrast in this mid-century modern dining room. Inhabit living recycled wall flats painted in a high gloss charcoal paint as the feature wall. Three-sided flare fireplace adds warmth and visual interest to the dividing wall between dining room and den.
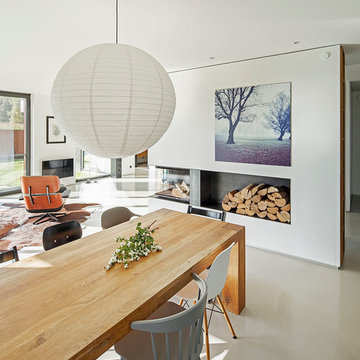
Architekt: Beckmann Architekten Gütersloh
Fotografie: www.schoepgens.com
Frank Schoepgens ist ein professioneller Fotodesigner aus Köln / NRW mit den Schwerpunkten Porträtfotografie, Architekturfotografie und Corporatefotografie / Unternehmensfotografie.
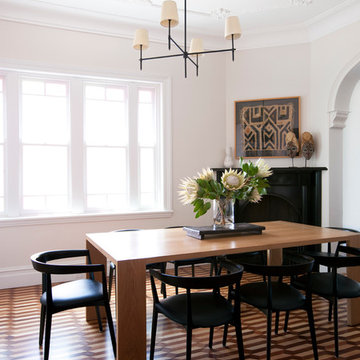
This is an example of a contemporary separate dining room in Sydney with white walls and a corner fireplace.
White Dining Room Design Ideas with a Corner Fireplace
1