White Dining Room Design Ideas with Decorative Wall Panelling
Refine by:
Budget
Sort by:Popular Today
101 - 120 of 428 photos
Item 1 of 3
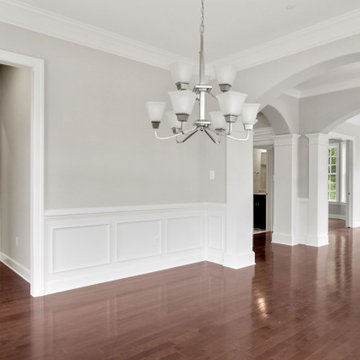
Mid-sized traditional kitchen/dining combo in DC Metro with white walls, medium hardwood floors, no fireplace, brown floor and decorative wall panelling.

This home had plenty of square footage, but in all the wrong places. The old opening between the dining and living rooms was filled in, and the kitchen relocated into the former dining room, allowing for a large opening between the new kitchen / breakfast room with the existing living room. The kitchen relocation, in the corner of the far end of the house, allowed for cabinets on 3 walls, with a 4th side of peninsula. The long exterior wall, formerly kitchen cabinets, was replaced with a full wall of glass sliding doors to the back deck adjacent to the new breakfast / dining space. Rubbed wood cabinets were installed throughout the kitchen as well as at the desk workstation and buffet storage.
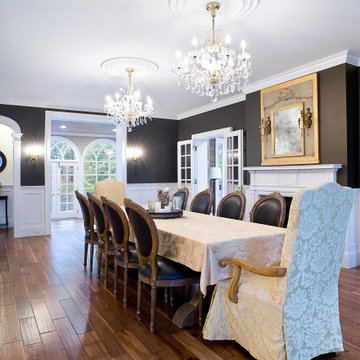
Traditional separate dining room in Other with black walls, medium hardwood floors, a standard fireplace, brown floor and decorative wall panelling.
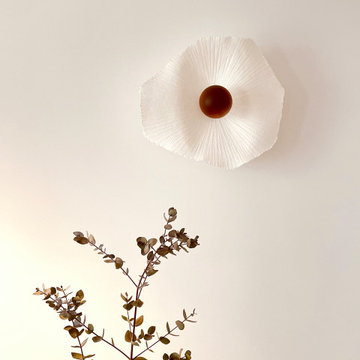
Photo of a small traditional open plan dining in Paris with white walls, light hardwood floors, recessed and decorative wall panelling.
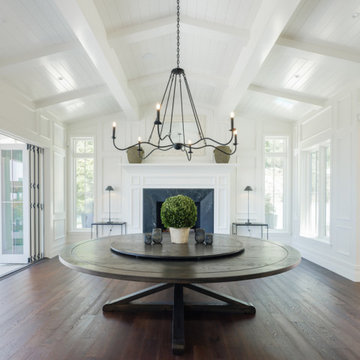
This is an example of an arts and crafts kitchen/dining combo in San Diego with dark hardwood floors, white walls, a standard fireplace and decorative wall panelling.
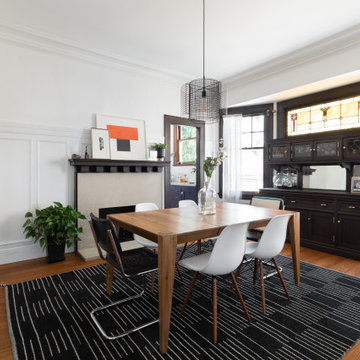
Inspiration for a transitional separate dining room in San Francisco with white walls, medium hardwood floors, brown floor and decorative wall panelling.
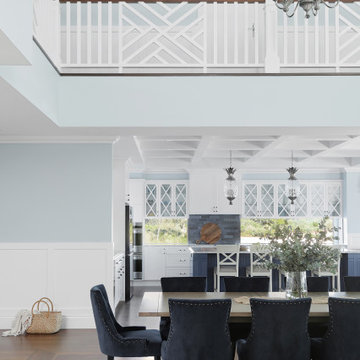
Photo of an expansive beach style open plan dining in Sunshine Coast with multi-coloured walls, dark hardwood floors, brown floor, coffered and decorative wall panelling.
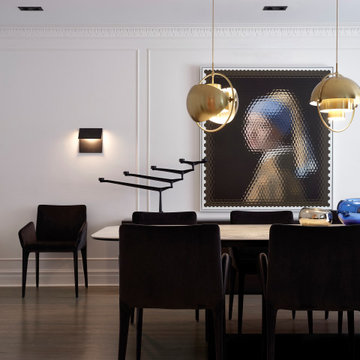
Large modern separate dining room in Montreal with white walls, medium hardwood floors, brown floor and decorative wall panelling.
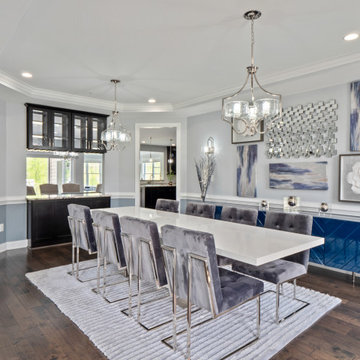
Formal dining room staging project for property sale. Previously designed, painted, and decorated this beautiful home.
Large contemporary separate dining room in DC Metro with grey walls, dark hardwood floors, no fireplace, brown floor, recessed and decorative wall panelling.
Large contemporary separate dining room in DC Metro with grey walls, dark hardwood floors, no fireplace, brown floor, recessed and decorative wall panelling.
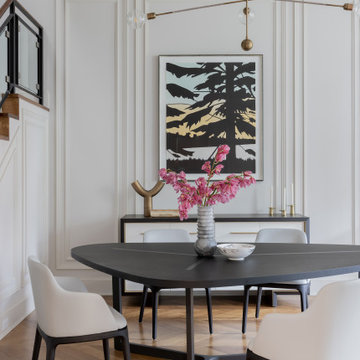
Photography by Michael J. Lee Photography
Photo of a mid-sized transitional open plan dining in Boston with medium hardwood floors and decorative wall panelling.
Photo of a mid-sized transitional open plan dining in Boston with medium hardwood floors and decorative wall panelling.
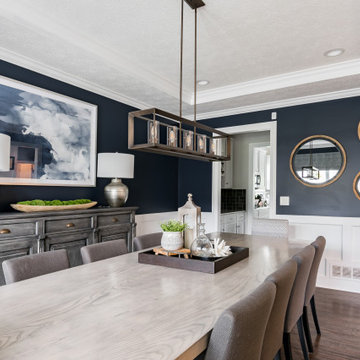
Photo of a transitional dining room in Columbus with blue walls, dark hardwood floors, brown floor, recessed and decorative wall panelling.

This custom built 2-story French Country style home is a beautiful retreat in the South Tampa area. The exterior of the home was designed to strike a subtle balance of stucco and stone, brought together by a neutral color palette with contrasting rust-colored garage doors and shutters. To further emphasize the European influence on the design, unique elements like the curved roof above the main entry and the castle tower that houses the octagonal shaped master walk-in shower jutting out from the main structure. Additionally, the entire exterior form of the home is lined with authentic gas-lit sconces. The rear of the home features a putting green, pool deck, outdoor kitchen with retractable screen, and rain chains to speak to the country aesthetic of the home.
Inside, you are met with a two-story living room with full length retractable sliding glass doors that open to the outdoor kitchen and pool deck. A large salt aquarium built into the millwork panel system visually connects the media room and living room. The media room is highlighted by the large stone wall feature, and includes a full wet bar with a unique farmhouse style bar sink and custom rustic barn door in the French Country style. The country theme continues in the kitchen with another larger farmhouse sink, cabinet detailing, and concealed exhaust hood. This is complemented by painted coffered ceilings with multi-level detailed crown wood trim. The rustic subway tile backsplash is accented with subtle gray tile, turned at a 45 degree angle to create interest. Large candle-style fixtures connect the exterior sconces to the interior details. A concealed pantry is accessed through hidden panels that match the cabinetry. The home also features a large master suite with a raised plank wood ceiling feature, and additional spacious guest suites. Each bathroom in the home has its own character, while still communicating with the overall style of the home.
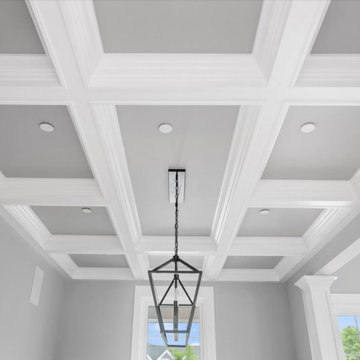
Large formal dinning room with custom trim, coffered ceiling, and open view of the curved staircase
Photo of a large beach style separate dining room in Other with multi-coloured walls, vinyl floors, multi-coloured floor, coffered and decorative wall panelling.
Photo of a large beach style separate dining room in Other with multi-coloured walls, vinyl floors, multi-coloured floor, coffered and decorative wall panelling.
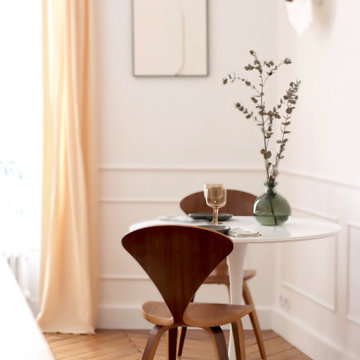
Photo of a small transitional open plan dining in Paris with white walls, light hardwood floors and decorative wall panelling.
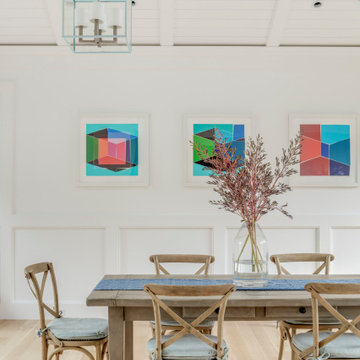
TEAM
Architect: LDa Architecture & Interiors
Interior Design: LDa Architecture & Interiors
Builder: Stefco Builders
Landscape Architect: Hilarie Holdsworth Design
Photographer: Greg Premru
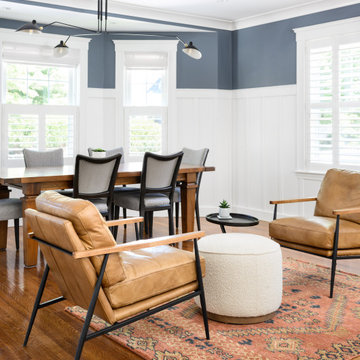
Inspiration for a mid-sized transitional kitchen/dining combo in Boston with blue walls, medium hardwood floors and decorative wall panelling.
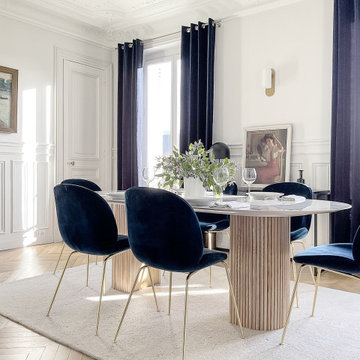
Inspiration for a mid-sized traditional dining room in Paris with white walls, light hardwood floors and decorative wall panelling.
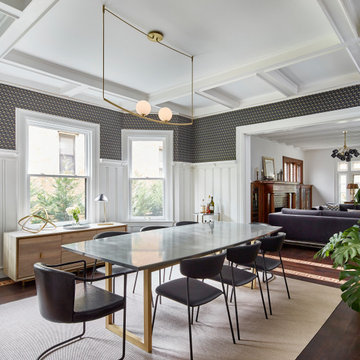
Even Family Dining Rooms can have glamorous and comfortable. Chic and elegant light pendant over a rich resin dining top make for a perfect pair. A vinyl go is my goto under dining table secret to cleanable and cozy.
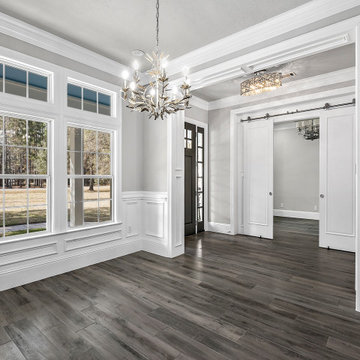
Inspiration for a large transitional separate dining room with grey walls, ceramic floors, grey floor and decorative wall panelling.
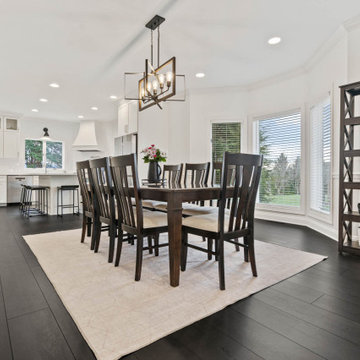
Our darkest brown shade, these classy espresso vinyl planks are sure to make an impact. With the Modin Collection, we have raised the bar on luxury vinyl plank. The result is a new standard in resilient flooring. Modin offers true embossed in register texture, a low sheen level, a rigid SPC core, an industry-leading wear layer, and so much more.
White Dining Room Design Ideas with Decorative Wall Panelling
6