White Dining Room Design Ideas with Medium Hardwood Floors
Refine by:
Budget
Sort by:Popular Today
201 - 220 of 12,334 photos
Item 1 of 3
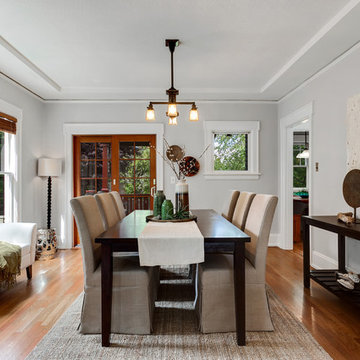
A neutral-colored transitional dining room with a dark wood table and skirted dining chairs.
This is an example of a mid-sized arts and crafts separate dining room in Seattle with grey walls, medium hardwood floors and no fireplace.
This is an example of a mid-sized arts and crafts separate dining room in Seattle with grey walls, medium hardwood floors and no fireplace.

Country dining room in Chicago with white walls, medium hardwood floors and brown floor.
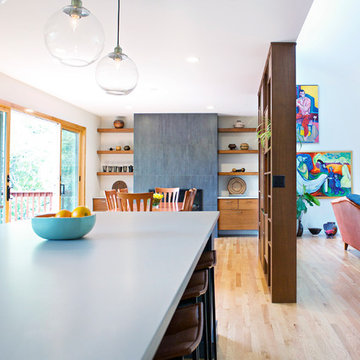
Two years before this photo shoot, a Bloomington couple came to SYI wondering whether to renovate their dated bi-level or upgrade to a new house entirely: the classic love-it-or-list-it dilemma. The whole house needed to be touched, really: bathrooms and kitchen, lighting and flooring and paint everywhere, not to mention new furniture to fill in and improve the living spaces. We spent a year with this family, considering options that were less transformative but allowed for the whole house to be upgraded, as well as options that dramatically changed the main living space but meant the rest of the house would have to wait. Meanwhile, they kept an eye out for better digs in town: a house at their price point, that met their family's needs and matched their aesthetic without major construction.
After a year of hunting, hemming and hawing: they pulled the trigger. Give us the whole enchilada in the kitchen and main living space, they said. There's no other house for us. The bathrooms and basement can wait. Make this space, where we spend all our time, a place we love to be.
Walls and ceilings came down; clerestory windows went in. A stunning 4-panel sliding door-cum-window wall replaced two separate doors in two separate rooms, and the sun streaming in now gives this house in Indiana a California-like access to the outdoors. The central custom screen does triple duty: displaying the client's objets d'art, hiding an HVAC chase, and holding up the ceiling. The gas fireplace is completely new, with custom shelving on either side. Of course, in 2017, the kitchen anchors everything. Family Central, it features custom cabinetry, honed quartz, a new window wall, and a huge island. Materials are earthy and natural, lending a warm modern effect to the space. The medium stain of the wood and overall horizontality of the design are a nod to the home's era (1967), while white cabinetry and charcoal tile provide a neutral but crisp backdrop for the family's stunning and colorful art collection.
The result: an ordinary bi-level is now an extraordinary home, unlike any other in Bloomington.
Contractor: Rusty Peterson Construction
Cabinetry: Tim Graber Furniture
Photography: Gina Rogers
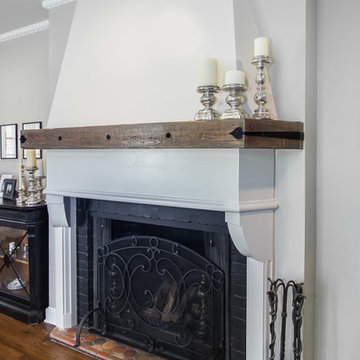
Rustic fireplace mantle ties in with hardwood flooring.
Photo of a country separate dining room in Chicago with grey walls, medium hardwood floors, a standard fireplace, a brick fireplace surround and brown floor.
Photo of a country separate dining room in Chicago with grey walls, medium hardwood floors, a standard fireplace, a brick fireplace surround and brown floor.
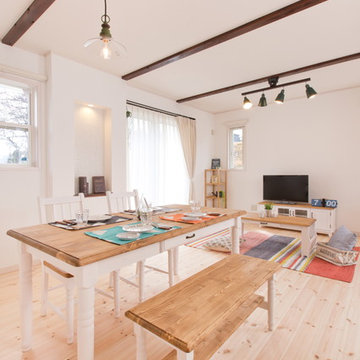
南欧風のまっ白な外観やかわいい家具と雑貨に
囲まれたインテリアなど、あこがれをギュッと
詰めこんだおうち。
しっくいの壁とオレンジ色の屋根が
すてきな外観はとってもキュートで
青空やお庭のグリーンがよく似合います。
インテリアも塗り壁や無垢材など自然素材の
ぬくもりが感じられる仕上げ。
洗面や家事机なども職人さんの手づくりなので
あたたかみが感じられます。
テーブルやチェア、テレビボードもナチュラル
フレンチなテイストでコーデしたことで
インテリアもとてもかわいくなりました。
ニッチや棚がたくさんあるので、季節ごとに
雑貨を飾ったりするのも楽しそう♪
かわいいインテリアに囲まれた暮らしは
おうち時間をハッピーにしてくれそうです☆
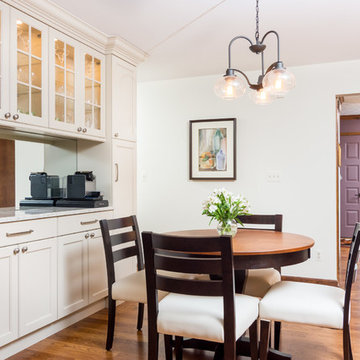
Goals
Our clients wished to update the look of their kitchen and create a more open layout that was bright and inviting.
Our Design Solution
Our design solution was to remove the wall cabinets between the kitchen and dining area and to use a warm almond color to make the kitchen really open and inviting. We used bronze light fixtures and created a unique peninsula to create an up-to-date kitchen.
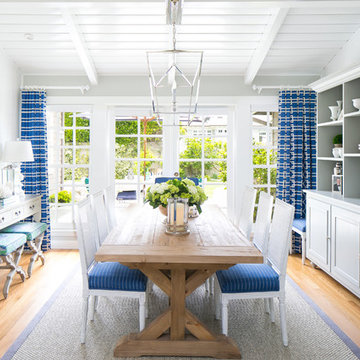
RYAN GARVIN
Inspiration for a beach style dining room in San Diego with white walls and medium hardwood floors.
Inspiration for a beach style dining room in San Diego with white walls and medium hardwood floors.
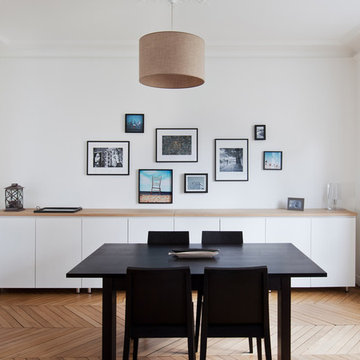
This is an example of a large contemporary separate dining room in Other with white walls, medium hardwood floors and no fireplace.
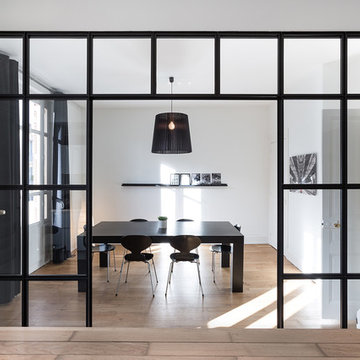
©PICABEL by Jules Roeser
This is an example of a mid-sized contemporary separate dining room in Lyon with white walls, medium hardwood floors and no fireplace.
This is an example of a mid-sized contemporary separate dining room in Lyon with white walls, medium hardwood floors and no fireplace.
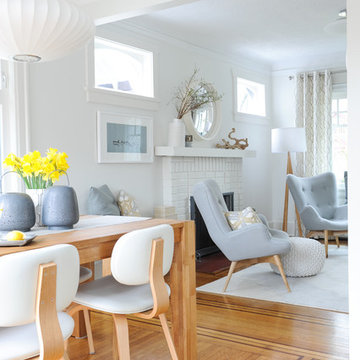
Our goal on this project was to make the main floor of this lovely early 20th century home in a popular Vancouver neighborhood work for a growing family of four. We opened up the space, both literally and aesthetically, with windows and skylights, an efficient layout, some carefully selected furniture pieces and a soft colour palette that lends a light and playful feel to the space. Our clients can hardly believe that their once small, dark, uncomfortable main floor has become a bright, functional and beautiful space where they can now comfortably host friends and hang out as a family. Interior Design by Lori Steeves of Simply Home Decorating Inc. Photos by Tracey Ayton Photography.
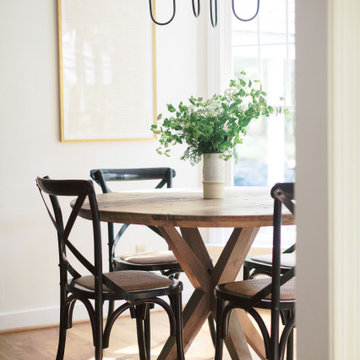
This is an example of a mid-sized midcentury kitchen/dining combo in Richmond with medium hardwood floors.
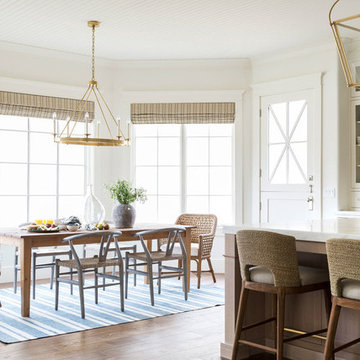
Mid-sized beach style kitchen/dining combo in Salt Lake City with white walls, medium hardwood floors, no fireplace and multi-coloured floor.
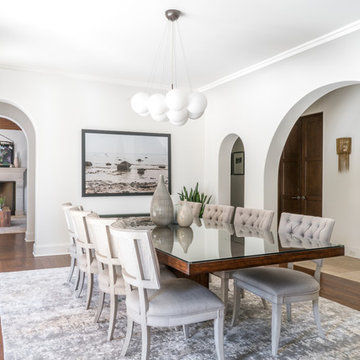
Bethany Nauert
Mediterranean dining room in Los Angeles with white walls, medium hardwood floors and brown floor.
Mediterranean dining room in Los Angeles with white walls, medium hardwood floors and brown floor.
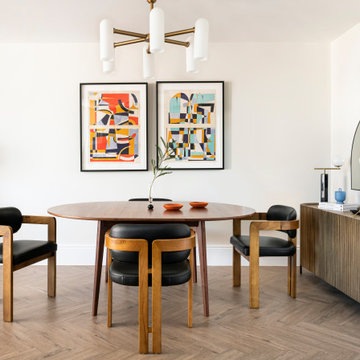
Photo of a contemporary dining room in Hampshire with white walls, medium hardwood floors and brown floor.
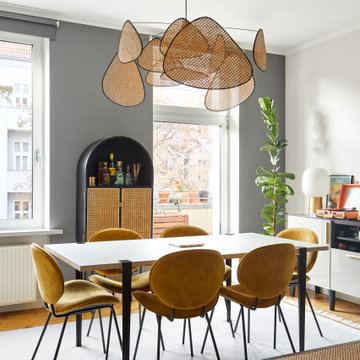
Inspiration for a contemporary dining room in Berlin with grey walls, medium hardwood floors and brown floor.
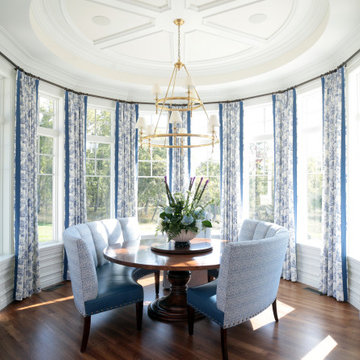
Round breakfast room
Photo of a large traditional dining room in Cedar Rapids with white walls, medium hardwood floors, brown floor and coffered.
Photo of a large traditional dining room in Cedar Rapids with white walls, medium hardwood floors, brown floor and coffered.
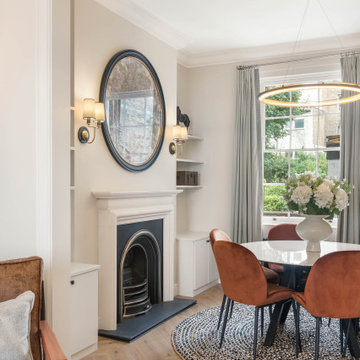
Mid-sized transitional dining room in London with beige walls, medium hardwood floors, a standard fireplace, a stone fireplace surround, brown floor and panelled walls.
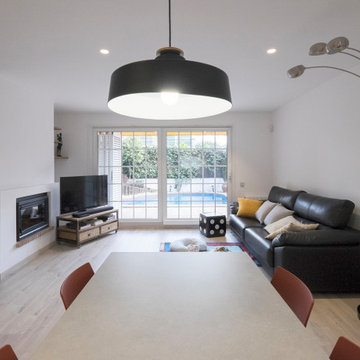
Espacio principal de la casa en planta baja, único espacio con salón comedor y cocina abierta con isla. Con vistas al Jardín y chimenea
Design ideas for a large modern open plan dining in Barcelona with white walls, medium hardwood floors, a standard fireplace, a plaster fireplace surround and brown floor.
Design ideas for a large modern open plan dining in Barcelona with white walls, medium hardwood floors, a standard fireplace, a plaster fireplace surround and brown floor.
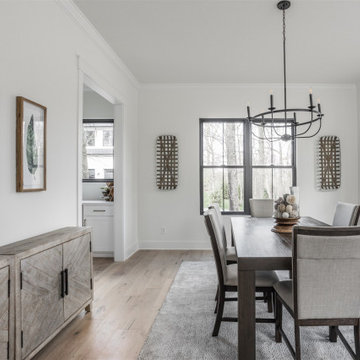
Design ideas for a large transitional separate dining room in Indianapolis with white walls, medium hardwood floors and beige floor.
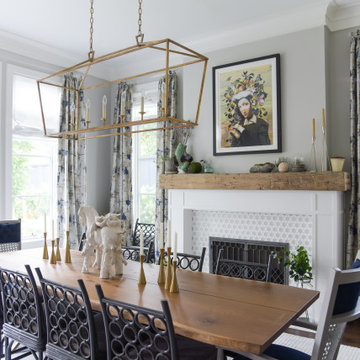
Design ideas for a transitional separate dining room in Houston with grey walls, medium hardwood floors, a standard fireplace, a tile fireplace surround and brown floor.
White Dining Room Design Ideas with Medium Hardwood Floors
11