White Dining Room Design Ideas with Timber
Refine by:
Budget
Sort by:Popular Today
1 - 20 of 173 photos
Item 1 of 3

Nouveau Bungalow - Un - Designed + Built + Curated by Steven Allen Designs, LLC
Design ideas for a small eclectic kitchen/dining combo in Houston with concrete floors, grey floor and timber.
Design ideas for a small eclectic kitchen/dining combo in Houston with concrete floors, grey floor and timber.
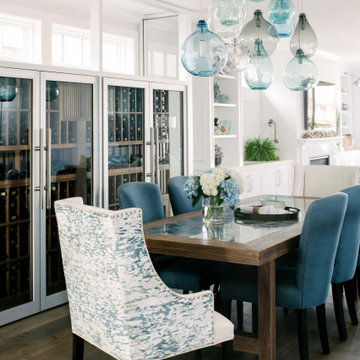
This 4,000-square foot home is located in the Silverstrand section of Hermosa Beach, known for its fabulous restaurants, walkability and beach access. Stylistically, it’s coastal-meets-traditional, complete with 4 bedrooms, 5.5 baths, a 3-stop elevator and a roof deck with amazing ocean views.
The client, an art collector, wanted bold color and unique aesthetic choices. In the living room, the built-in shelving is lined in luminescent mother of pearl. The dining area’s custom hand-blown chandelier was made locally and perfectly diffuses light. The client’s former granite-topped dining table didn’t fit the size and shape of the space, so we cut the granite and built a new base and frame around it.
The bedrooms are full of organic materials and personal touches, such as the light raffia wall-covering in the master bedroom and the fish-painted end table in a college-aged son’s room—a nod to his love of surfing.
Detail is always important, but especially to this client, so we searched for the perfect artisans to create one-of-a kind pieces. Several light fixtures were commissioned by an International glass artist. These include the white, layered glass pendants above the kitchen island, and the stained glass piece in the hallway, which glistens blues and greens through the window overlooking the front entrance of the home.
The overall feel of the house is peaceful but not complacent, full of tiny surprises and energizing pops of color.

Photography by Michael J. Lee
Photo of a mid-sized transitional dining room in Boston with white walls, dark hardwood floors, no fireplace, brown floor and timber.
Photo of a mid-sized transitional dining room in Boston with white walls, dark hardwood floors, no fireplace, brown floor and timber.

Photo of a contemporary dining room in Orange County with white walls, medium hardwood floors, no fireplace, brown floor, coffered and timber.
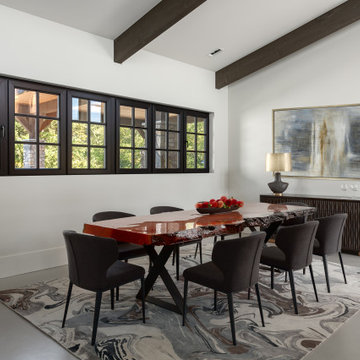
Mid-sized contemporary open plan dining in Vancouver with white walls, concrete floors, grey floor and timber.
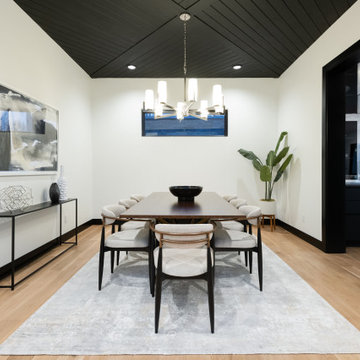
Photo of a mid-sized contemporary separate dining room in Denver with white walls, no fireplace, timber and light hardwood floors.
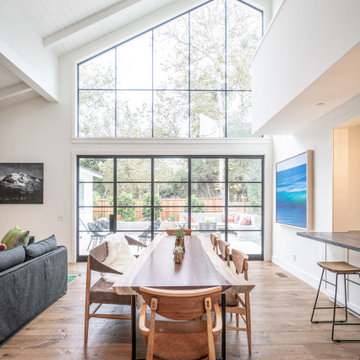
This is a light rustic European White Oak hardwood floor.
Design ideas for an expansive transitional open plan dining in Santa Barbara with white walls, medium hardwood floors, a standard fireplace, a plaster fireplace surround, brown floor and timber.
Design ideas for an expansive transitional open plan dining in Santa Barbara with white walls, medium hardwood floors, a standard fireplace, a plaster fireplace surround, brown floor and timber.
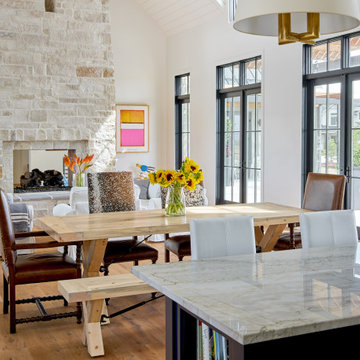
Design ideas for a large country dining room in Denver with white walls, medium hardwood floors, a two-sided fireplace, a stone fireplace surround, brown floor and timber.

Photo of a mid-sized country kitchen/dining combo in Other with white walls, dark hardwood floors, timber and planked wall panelling.
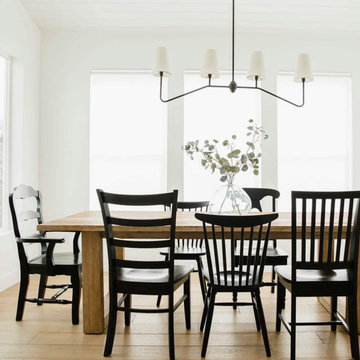
Mid-sized country kitchen/dining combo in Salt Lake City with white walls, light hardwood floors and timber.
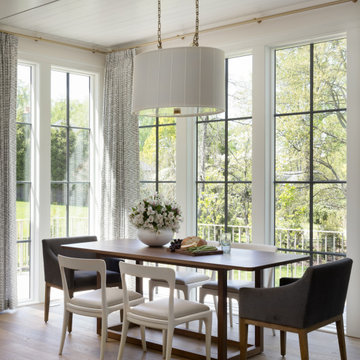
In this transitional home, a casual breakfast nook sits adjacent to the kitchen and living room.
This is an example of a small transitional dining room in DC Metro with beige walls, medium hardwood floors, brown floor and timber.
This is an example of a small transitional dining room in DC Metro with beige walls, medium hardwood floors, brown floor and timber.
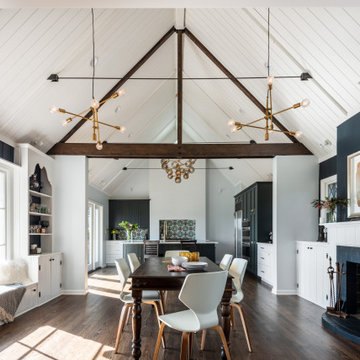
Design ideas for a transitional open plan dining in Seattle with blue walls, dark hardwood floors, a standard fireplace, a brick fireplace surround, brown floor, timber and vaulted.
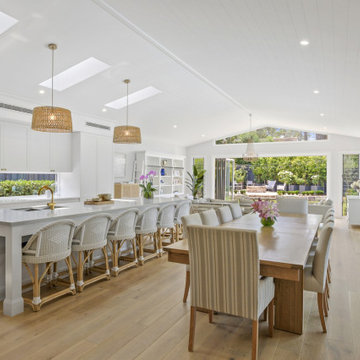
Mike Besley’s Holland Street design has won the residential alterations/additions award category of the BDAA Sydney Regional Chapter Design Awards 2020. Besley is the director and building designer of ICR Design, a forward-thinking Building Design Practice based in Castle Hill, New South Wales.
Boasting a reimagined entry veranda, this design was deemed by judges to be a great version of an Australian coastal house - simple, elegant, tasteful. A lovely house well-laid out to separate the living and sleeping areas. The reworking of the existing front balcony and footprint is a creative re-imagining of the frontage. With good northern exposure masses of natural light, and PV on the roof, the home boasts many sustainable features. The designer was praised by this transformation of a standard red brick 70's home into a modern beach style dwelling.
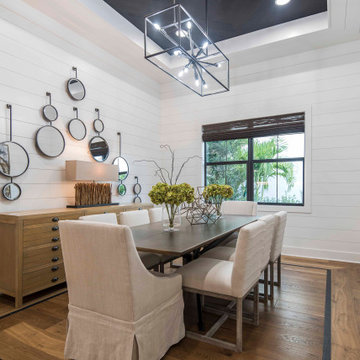
The dining room is surrounded with white shiplap walls showcasing our love of modern farmhouse. The warm tones in the floor and furniture blend effortlessly into the room. We love our abstract art as well.

Every detail of this European villa-style home exudes a uniquely finished feel. Our design goals were to invoke a sense of travel while simultaneously cultivating a homely and inviting ambience. This project reflects our commitment to crafting spaces seamlessly blending luxury with functionality.
This once-underused, bland formal dining room was transformed into an evening retreat, evoking the ambience of a Tangiers cigar bar. Texture was introduced through grasscloth wallpaper, shuttered cabinet doors, rattan chairs, and knotty pine ceilings.
---
Project completed by Wendy Langston's Everything Home interior design firm, which serves Carmel, Zionsville, Fishers, Westfield, Noblesville, and Indianapolis.
For more about Everything Home, see here: https://everythinghomedesigns.com/

This contempoary breakfast room is part of the larger kitchen. Perfect for smaller meals early morning before work or school. Upholstered chairs in citron green fabric for comfort and a classic mid-century design Tulip table all grounded with a light-colored hide rug. Simple design, edited colors and textures, make for the best result here.
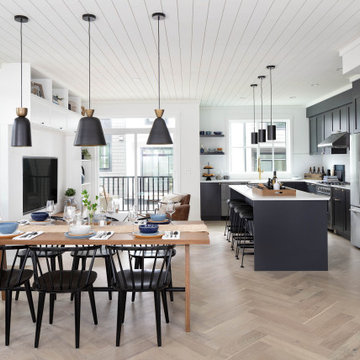
Large beach style open plan dining in Vancouver with white walls, light hardwood floors, beige floor and timber.
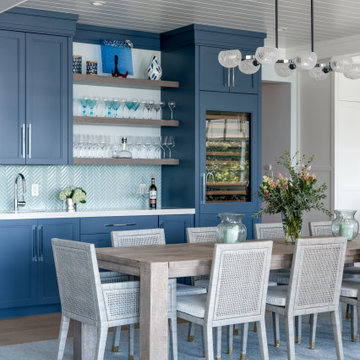
Beach style open plan dining in Boston with white walls, light hardwood floors, beige floor, exposed beam and timber.
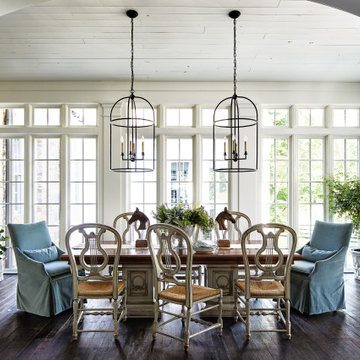
Photo of a traditional separate dining room in Other with beige walls, dark hardwood floors, brown floor, timber and vaulted.
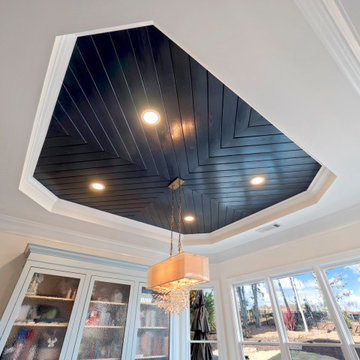
Breakfast Area
Design ideas for a mid-sized transitional dining room in Other with beige walls, medium hardwood floors, grey floor and timber.
Design ideas for a mid-sized transitional dining room in Other with beige walls, medium hardwood floors, grey floor and timber.
White Dining Room Design Ideas with Timber
1