White Dining Room Design Ideas with Wood Walls
Refine by:
Budget
Sort by:Popular Today
61 - 80 of 106 photos
Item 1 of 3
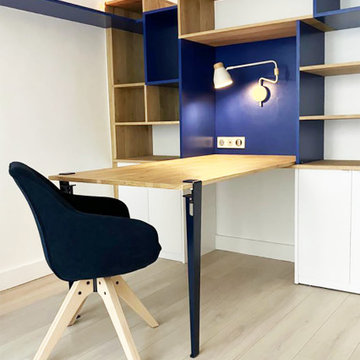
Le plateau de table escamotable, permettant d'accueillir des convives à diner et pouvant être démonté et rangé dans le grand placard prévu à cet effet.
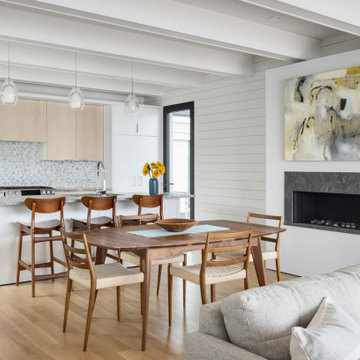
Inspiration for a contemporary dining room in Other with white walls, light hardwood floors, exposed beam and wood walls.

The public area is split into 4 overlapping spaces, centrally separated by the kitchen. Here is a view of the dining hall, looking into the kitchen.
Inspiration for a large contemporary open plan dining in New York with white walls, concrete floors, grey floor, vaulted and wood walls.
Inspiration for a large contemporary open plan dining in New York with white walls, concrete floors, grey floor, vaulted and wood walls.
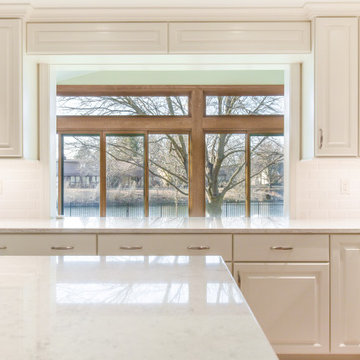
When hosting or entertaining, entry passages can "bottle neck" and become crowded. Opening up a space can be simple and complimentary as well as functional with a pass through window. Additionally, opening up the wall allows for the perception of a more grand space and allows additional light in.
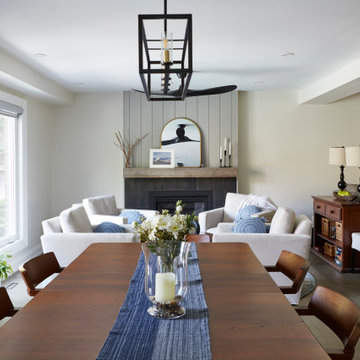
Design ideas for a large transitional open plan dining in Toronto with yellow walls, dark hardwood floors, a wood stove, a tile fireplace surround, grey floor and wood walls.
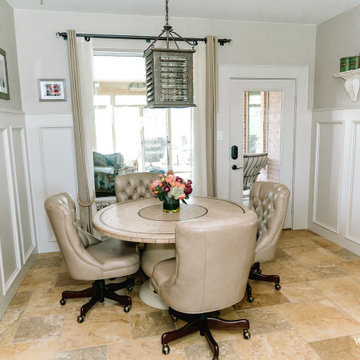
Mid-sized country dining room in Dallas with grey walls and wood walls.
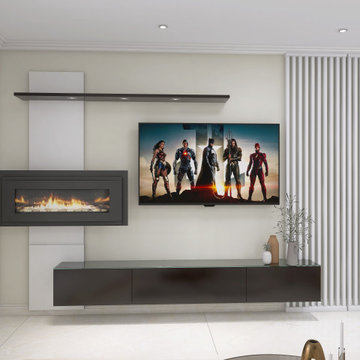
This is an example of a mid-sized modern dining room in Paris with marble floors, a hanging fireplace, beige floor and wood walls.
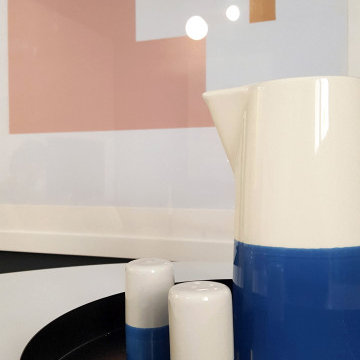
«Le Bellini» Rénovation et décoration d’un appartement de 44 m2 destiné à la location de tourisme à Strasbourg (67)
Photo of a mid-sized eclectic open plan dining with black walls, light hardwood floors, beige floor and wood walls.
Photo of a mid-sized eclectic open plan dining with black walls, light hardwood floors, beige floor and wood walls.
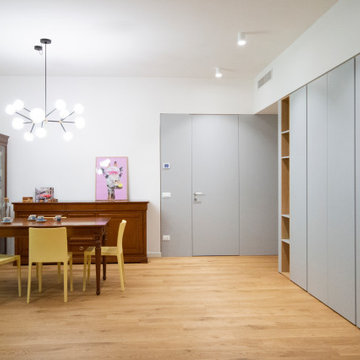
soggiorno con arredo su misura composto da: porta doppia anta verso la cucina in legno e vetro, mobile contenitore, pannellatura e porta raso muro in legno
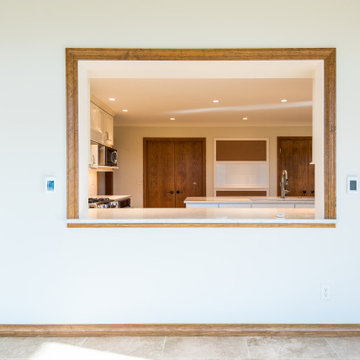
When hosting or entertaining, entry passages can "bottle neck" and become crowded. Opening up a space can be simple and complimentary as well as functional with a pass through window. Additionally, opening up the wall allows for the perception of a more grand space and allows additional light in.
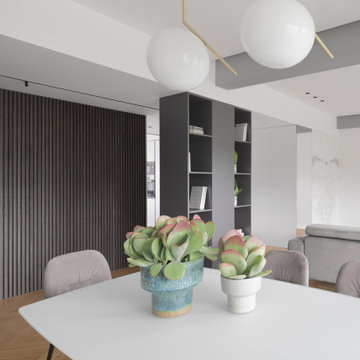
Photo of a contemporary dining room in Catania-Palermo with light hardwood floors, exposed beam and wood walls.
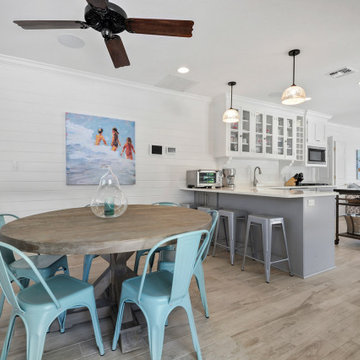
Small open plan dining in New Orleans with white walls, porcelain floors, beige floor and wood walls.
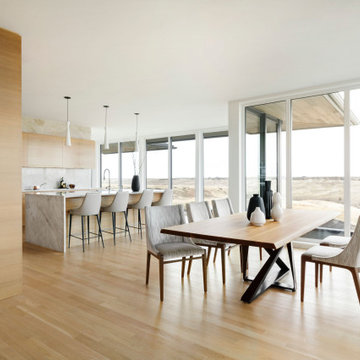
Architecture: FWBA Architects
Interior Design: Chandra Thiessen with FWBA Architects
Interior Styling: Chandra Laine Design Inc.
Art Direction & Photography: Michelle Johnson
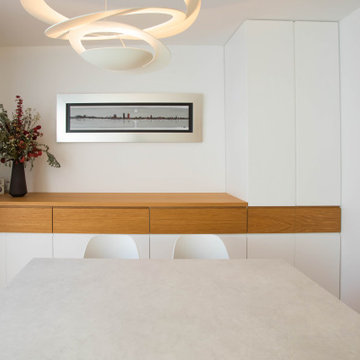
Large modern open plan dining in Barcelona with white walls, light hardwood floors and wood walls.
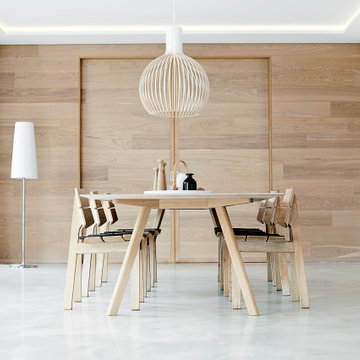
Hier wurde die Rückwand von uns verbaut.
Design ideas for a large modern kitchen/dining combo in Munich with white walls, concrete floors, grey floor and wood walls.
Design ideas for a large modern kitchen/dining combo in Munich with white walls, concrete floors, grey floor and wood walls.
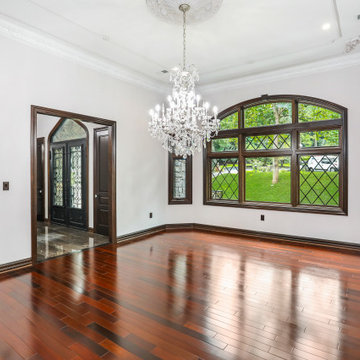
Custom Home Remodel in New Jersey.
Inspiration for a large traditional dining room in New York with white walls, medium hardwood floors, multi-coloured floor, recessed and wood walls.
Inspiration for a large traditional dining room in New York with white walls, medium hardwood floors, multi-coloured floor, recessed and wood walls.
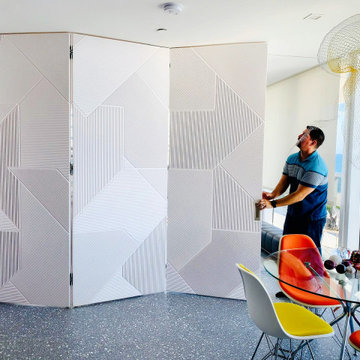
Shadow Folding Door / Wall opening.
Inspiration for a mid-sized modern dining room in Miami with white walls and wood walls.
Inspiration for a mid-sized modern dining room in Miami with white walls and wood walls.
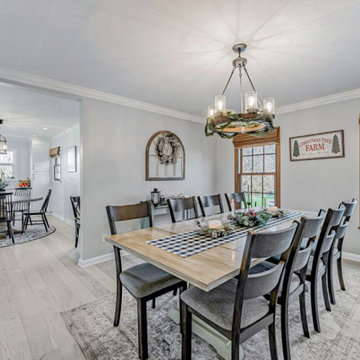
Hawthorne Oak – The Novella Hardwood Collection feature our slice-cut style, with boards that have been lightly sculpted by hand, with detailed coloring. This versatile collection was designed to fit any design scheme and compliment any lifestyle.
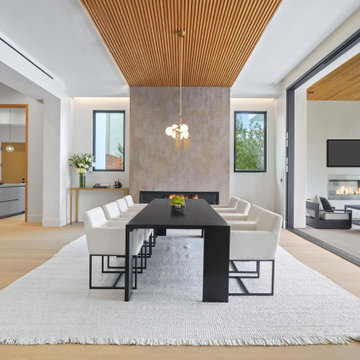
Modern Dining Room in an open floor plan, sits between the Living Room, Kitchen and Outdoor Patio. The modern electric fireplace wall is finished in distressed grey plaster. Modern Dining Room Furniture in Black and white is paired with a sculptural glass chandelier.
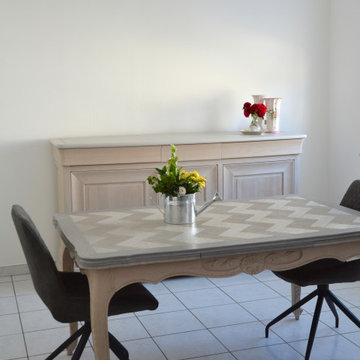
Une enfilade en merisier et une table à rallonges en chêne massif et placage, sont revisitées, en harmonie, pour dynamiser une salle à manger.
Inspiration for a mid-sized eclectic separate dining room in Nancy with white walls, terra-cotta floors, no fireplace, grey floor and wood walls.
Inspiration for a mid-sized eclectic separate dining room in Nancy with white walls, terra-cotta floors, no fireplace, grey floor and wood walls.
White Dining Room Design Ideas with Wood Walls
4