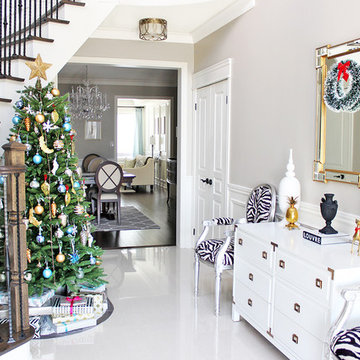White Entryway Design Ideas with White Floor
Refine by:
Budget
Sort by:Popular Today
21 - 40 of 1,098 photos
Item 1 of 3
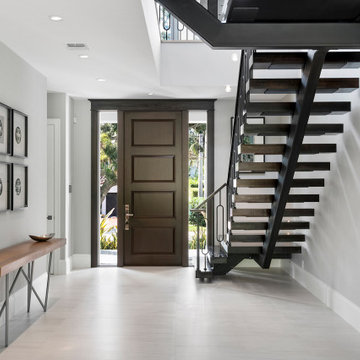
this home is a unique blend of a transitional exterior and a contemporary interior
Inspiration for a large contemporary foyer in Miami with grey walls, porcelain floors, a single front door, a dark wood front door and white floor.
Inspiration for a large contemporary foyer in Miami with grey walls, porcelain floors, a single front door, a dark wood front door and white floor.
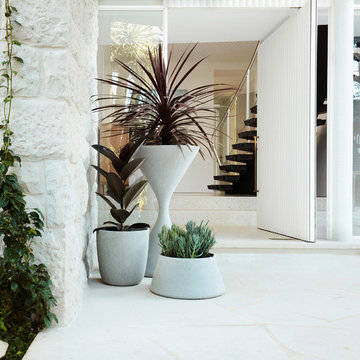
Photo of a modern front door in Sydney with white walls, a pivot front door, a white front door and white floor.
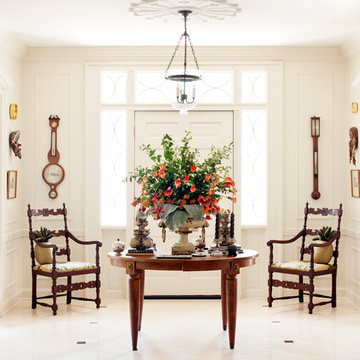
Inspiration for a traditional foyer in Chicago with white walls, a single front door, a white front door and white floor.
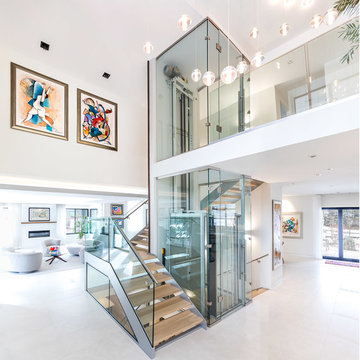
RAS Photography, Rachel Sale
Design ideas for a contemporary foyer in Baltimore with white walls, porcelain floors, a pivot front door, a dark wood front door and white floor.
Design ideas for a contemporary foyer in Baltimore with white walls, porcelain floors, a pivot front door, a dark wood front door and white floor.
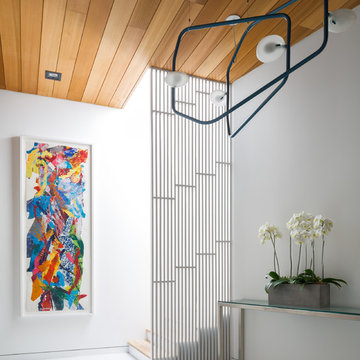
Inspiration for a contemporary foyer in Austin with white walls and white floor.
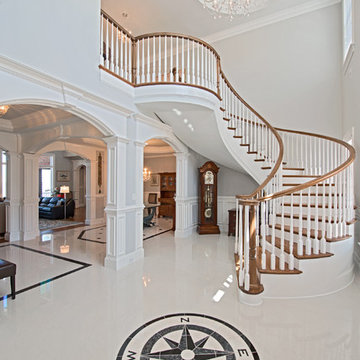
Michael Pennello
Large traditional foyer in Other with grey walls, ceramic floors, a double front door and white floor.
Large traditional foyer in Other with grey walls, ceramic floors, a double front door and white floor.
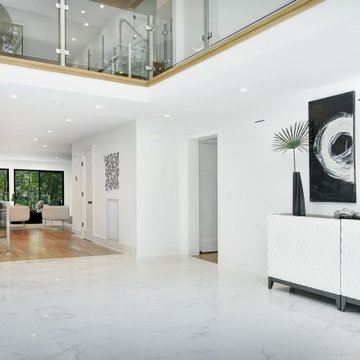
This beautiful, new construction home in Greenwich Connecticut was staged by BA Staging & Interiors to showcase all of its beautiful potential, so it will sell for the highest possible value. The staging was carefully curated to be sleek and modern, but at the same time warm and inviting to attract the right buyer. This staging included a lifestyle merchandizing approach with an obsessive attention to detail and the most forward design elements. Unique, large scale pieces, custom, contemporary artwork and luxurious added touches were used to transform this new construction into a dream home.
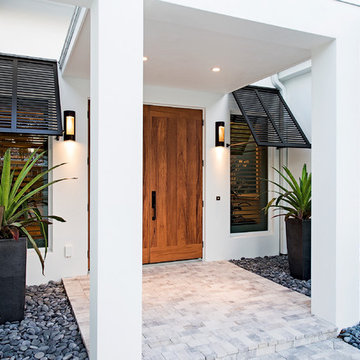
Design ideas for a large tropical front door in San Francisco with white walls, slate floors, a medium wood front door, white floor and a double front door.
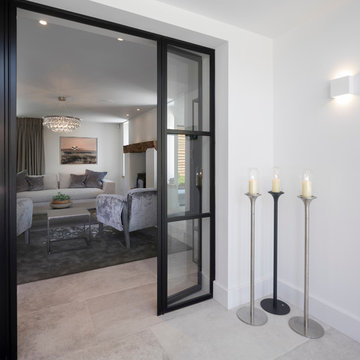
Working alongside Riba Llama Architects & Llama Projects, the construction division of The Llama Group, in the total renovation of this beautifully located property which saw multiple skyframe extensions and the creation of this stylish, elegant new main entrance hallway. The Oak & Glass screen was a wonderful addition to the old property and created an elegant stylish open plan contemporary new Entrance space with a beautifully elegant helical staircase which leads to the new master bedroom, with a galleried landing with bespoke built in cabinetry, Beauitul 'stone' effect porcelain tiles which are throughout the whole of the newly created ground floor interior space. Bespoke Crittal Doors leading through to the new morning room and Bulthaup kitchen / dining room. A fabulous large white chandelier taking centre stage in this contemporary, stylish space.
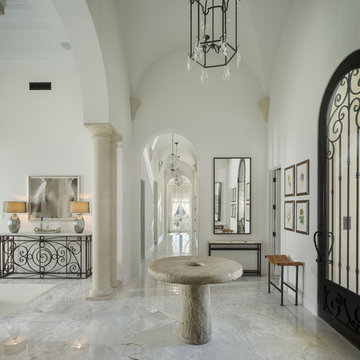
HiRes Media, Michael Baxter
Inspiration for a large traditional foyer in Los Angeles with white walls, marble floors, a single front door, a glass front door and white floor.
Inspiration for a large traditional foyer in Los Angeles with white walls, marble floors, a single front door, a glass front door and white floor.
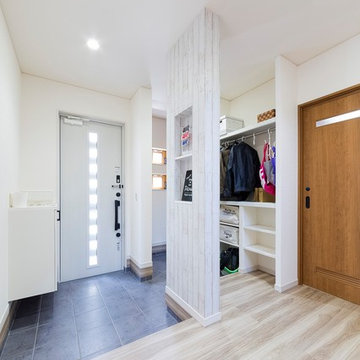
発泡ウレタン断熱工法の暖かい住まい
Photo of a scandinavian entry hall in Other with white walls, a single front door, a white front door, painted wood floors and white floor.
Photo of a scandinavian entry hall in Other with white walls, a single front door, a white front door, painted wood floors and white floor.
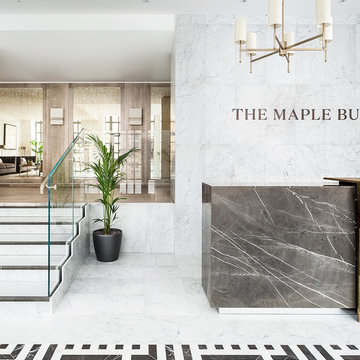
Reception featuring grey marquina and white carrara marble geometric patterned tiles. The bespoke reception desk is clad in grey marquina marble and sold brass central section. The mezzanine level has antique mirror panels. Photographs by David Butler
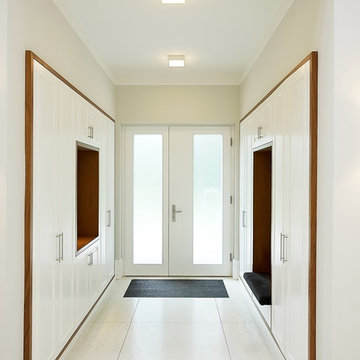
die Garderobenelemente sind dezent in die Wände eingelassen
This is an example of a mid-sized contemporary mudroom in Berlin with white walls, a double front door, a glass front door, concrete floors and white floor.
This is an example of a mid-sized contemporary mudroom in Berlin with white walls, a double front door, a glass front door, concrete floors and white floor.
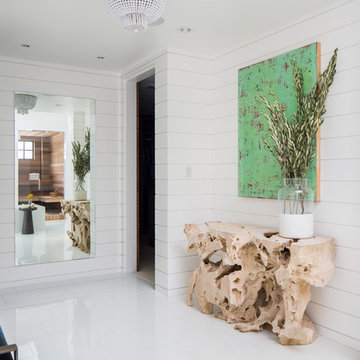
Ryan Garvin
Beach style entryway in Orange County with white walls and white floor.
Beach style entryway in Orange County with white walls and white floor.
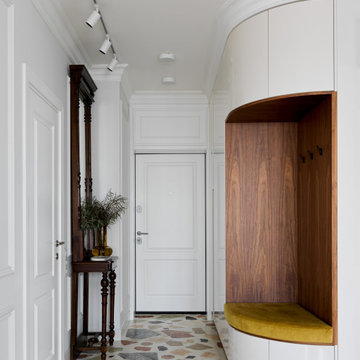
Большое внимание уделяли материалам, заказчикам хотелось, что-то нестандартное. Так на полу в прихожей и в обоих санузлах появилось авторское тераццо. Пол который создавали непосредственно на объекте впечатляет.
Вначале подобрали несколько редких оттенков мрамора, агата и зеленого оникса, каждый фрагмент выложили вручную и залили прямо на месте. Это первое на что обращают внимание все гости, ведь прихожая лицо любого дома, ведь прихожая лицо любого дома.
Стилист: Татьяна Гедике
Фото: Сергей Красюк
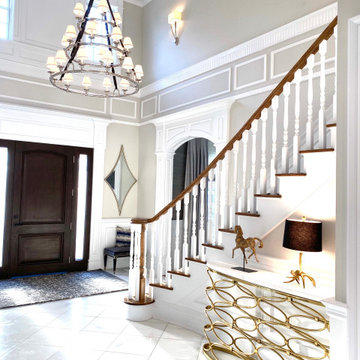
Two story entry foyer with added wall molding to define an architectural element.
Design ideas for a large transitional entryway in New York with grey walls, marble floors, a single front door and white floor.
Design ideas for a large transitional entryway in New York with grey walls, marble floors, a single front door and white floor.
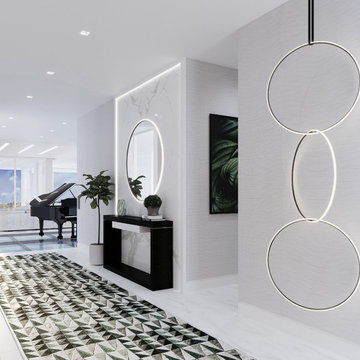
Britto Charette designed the interiors for the entire home, from the master bedroom and bathroom to the children’s and guest bedrooms, to an office suite and a “play terrace” for the family and their guests to enjoy.Ocean views. Custom interiors. Architectural details. Located in Miami’s Venetian Islands, Rivo Alto is a new-construction interior design project that our Britto Charette team is proud to showcase.
Our clients are a family from South America that values time outdoors. They’ve tasked us with creating a sense of movement in this vacation home and a seamless transition between indoor/outdoor spaces—something we’ll achieve with lots of glass.
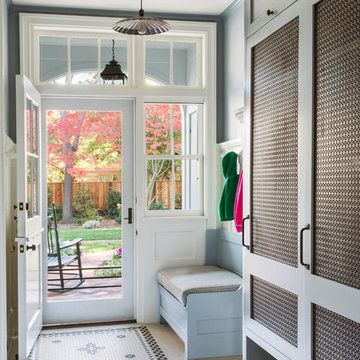
Mid-sized transitional mudroom in San Francisco with grey walls, porcelain floors, a single front door, a white front door and white floor.
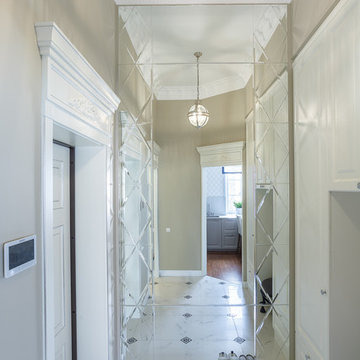
Михаил
Photo of a traditional entry hall in Moscow with beige walls, a single front door, a white front door and white floor.
Photo of a traditional entry hall in Moscow with beige walls, a single front door, a white front door and white floor.
White Entryway Design Ideas with White Floor
2
