White Entryway Design Ideas with White Floor
Refine by:
Budget
Sort by:Popular Today
81 - 100 of 1,096 photos
Item 1 of 3

Enter into this light filled foyer complete with beautiful marble floors, rich wood staicase and beatiful moldings throughout
Photo of a mid-sized traditional foyer in New York with white walls, marble floors, a single front door, a black front door, white floor, vaulted and decorative wall panelling.
Photo of a mid-sized traditional foyer in New York with white walls, marble floors, a single front door, a black front door, white floor, vaulted and decorative wall panelling.
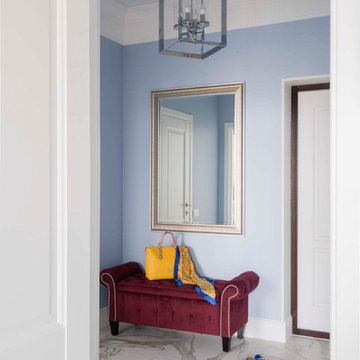
Photo of a small contemporary front door in Other with blue walls, porcelain floors, a single front door, a white front door and white floor.
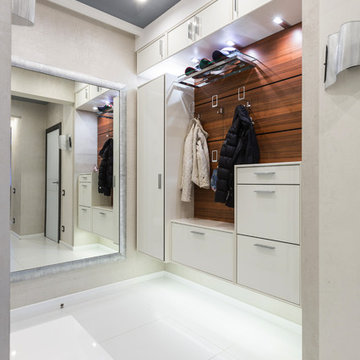
This is an example of a contemporary foyer in Saint Petersburg with white walls and white floor.
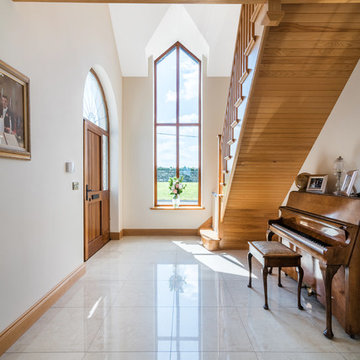
Inspiration for a large traditional entry hall in Other with a single front door, a medium wood front door, porcelain floors, beige walls and white floor.
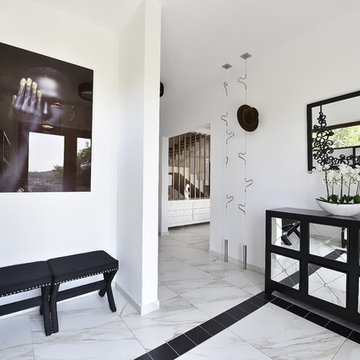
Design ideas for a small entry hall in Other with white walls, ceramic floors and white floor.

Custom Cabinetry, Top knobs matte black cabinet hardware pulls, Custom wave wall paneling, custom engineered matte black stair railing, Wave canvas wall art & frame from Deirfiur Home,
Design Principal: Justene Spaulding
Junior Designer: Keegan Espinola
Photography: Joyelle West
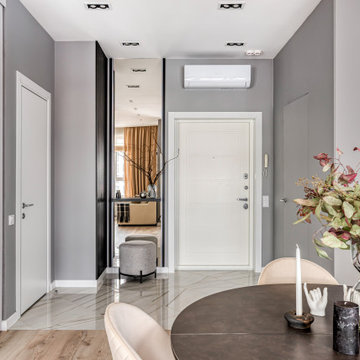
Scandinavian entryway in Moscow with white walls, porcelain floors, a single front door, a white front door and white floor.
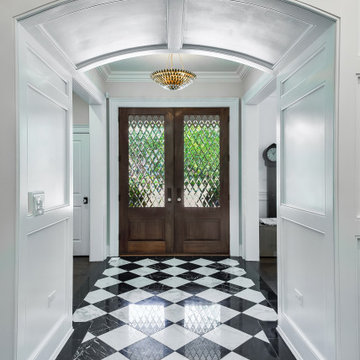
Viewing the formal entry from the paneled arched passageway. Black and white stone floor defines the entry.
This is an example of a mid-sized traditional foyer in Chicago with white walls, marble floors, a double front door, a dark wood front door, white floor and panelled walls.
This is an example of a mid-sized traditional foyer in Chicago with white walls, marble floors, a double front door, a dark wood front door, white floor and panelled walls.
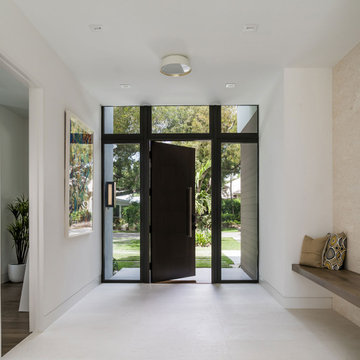
Design ideas for a mid-sized contemporary foyer in Miami with white walls, ceramic floors, a single front door, a dark wood front door and white floor.
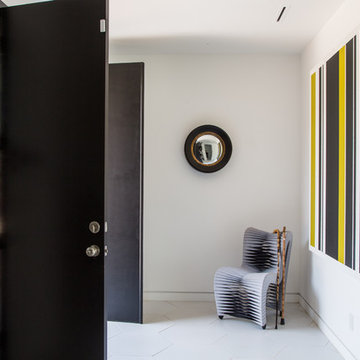
Mid-sized contemporary front door in Los Angeles with white walls, ceramic floors, a double front door, a black front door and white floor.
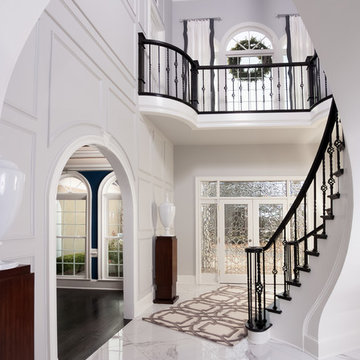
Scott Johnson
This is an example of a mid-sized traditional foyer in Atlanta with white walls, marble floors, a double front door, a glass front door and white floor.
This is an example of a mid-sized traditional foyer in Atlanta with white walls, marble floors, a double front door, a glass front door and white floor.
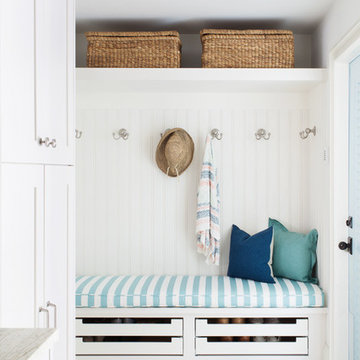
Michelle Peek Photography
Design ideas for a mid-sized beach style mudroom in Miami with white walls, marble floors and white floor.
Design ideas for a mid-sized beach style mudroom in Miami with white walls, marble floors and white floor.
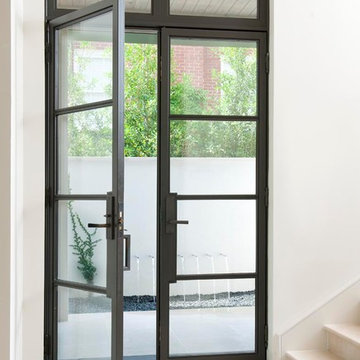
Tatum Brown Custom Homes
{Photo credit: Danny Piassick}
{Architectural credit: Enrique Montenegro of Stocker Hoesterey Montenegro Architects}
Inspiration for a contemporary entryway in Dallas with a double front door, a glass front door and white floor.
Inspiration for a contemporary entryway in Dallas with a double front door, a glass front door and white floor.

This remodel transformed two condos into one, overcoming access challenges. We designed the space for a seamless transition, adding function with a laundry room, powder room, bar, and entertaining space.
This mudroom exudes practical elegance with gray-white patterned wallpaper. Thoughtful design includes ample shoe storage, clothes hooks, a discreet pet food station, and comfortable seating, ensuring functional and stylish entry organization.
---Project by Wiles Design Group. Their Cedar Rapids-based design studio serves the entire Midwest, including Iowa City, Dubuque, Davenport, and Waterloo, as well as North Missouri and St. Louis.
For more about Wiles Design Group, see here: https://wilesdesigngroup.com/
To learn more about this project, see here: https://wilesdesigngroup.com/cedar-rapids-condo-remodel
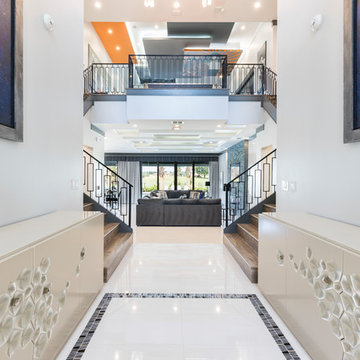
Inspiration for an expansive modern foyer in Orlando with grey walls, porcelain floors, a double front door, a metal front door and white floor.

The open porch on the front door.
This is an example of a large country entryway in Sussex with limestone floors, a single front door, a white front door, white floor and wood.
This is an example of a large country entryway in Sussex with limestone floors, a single front door, a white front door, white floor and wood.
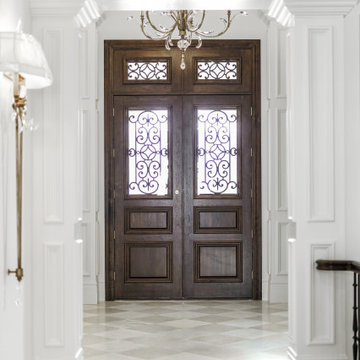
Photo of a large foyer in Salt Lake City with white walls, marble floors, a double front door, a dark wood front door, white floor and vaulted.
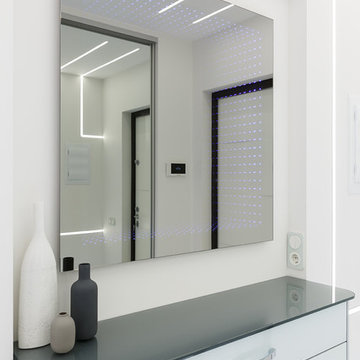
Design ideas for a small contemporary front door in Saint Petersburg with white walls, porcelain floors, a single front door, a white front door and white floor.
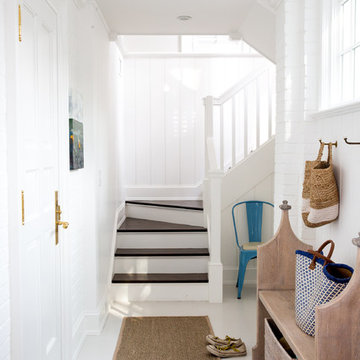
Full-scale interior design, architectural consultation, kitchen design, bath design, furnishings selection and project management for a home located in the historic district of Chapel Hill, North Carolina. The home features a fresh take on traditional southern decorating, and was included in the March 2018 issue of Southern Living magazine.
Read the full article here: https://www.southernliving.com/home/remodel/1930s-colonial-house-remodel
Photo by: Anna Routh
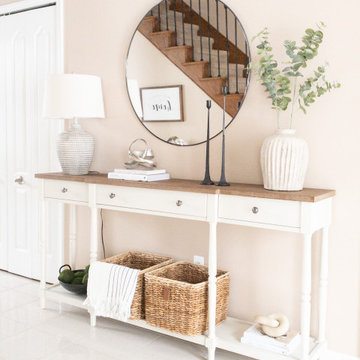
Transitional foyer console design incorporating various materials, such as metals, terra cotta, and rattan for warmth.
Photo of a mid-sized transitional foyer in Detroit with grey walls, ceramic floors and white floor.
Photo of a mid-sized transitional foyer in Detroit with grey walls, ceramic floors and white floor.
White Entryway Design Ideas with White Floor
5