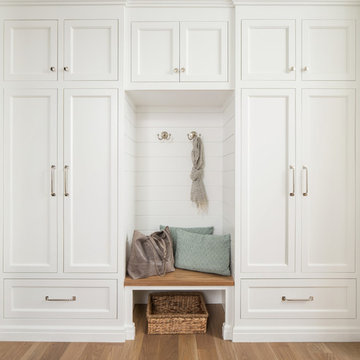White Entryway Design Ideas with White Walls
Refine by:
Budget
Sort by:Popular Today
41 - 60 of 12,063 photos
Item 1 of 3
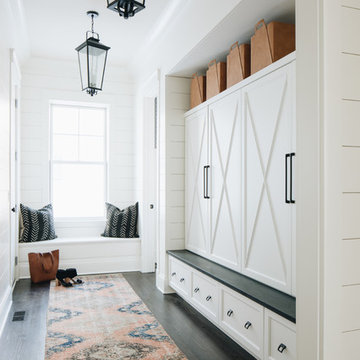
Photo of a country mudroom in Chicago with white walls, dark hardwood floors and brown floor.
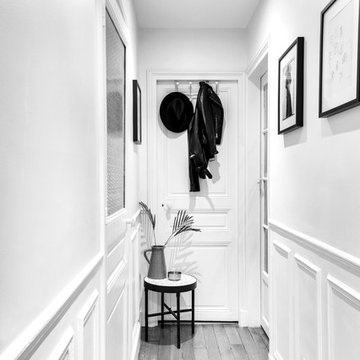
Tiphaine Popesco
This is an example of a small transitional entry hall in Paris with white walls, medium hardwood floors, a single front door, a white front door and brown floor.
This is an example of a small transitional entry hall in Paris with white walls, medium hardwood floors, a single front door, a white front door and brown floor.
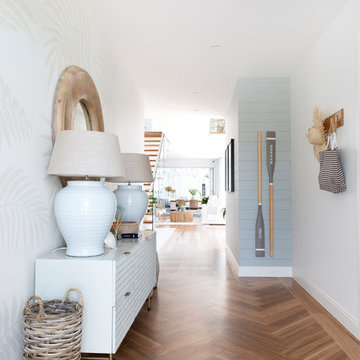
Donna Guyler Design
Design ideas for a large beach style foyer in Gold Coast - Tweed with white walls, vinyl floors, a single front door, a black front door and brown floor.
Design ideas for a large beach style foyer in Gold Coast - Tweed with white walls, vinyl floors, a single front door, a black front door and brown floor.
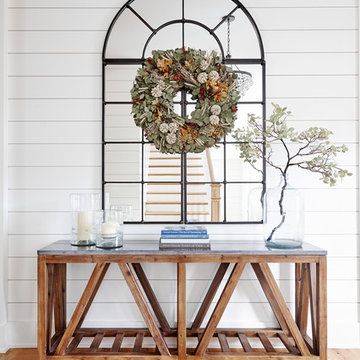
Inspiration for a mid-sized country foyer in Philadelphia with white walls, light hardwood floors and beige floor.
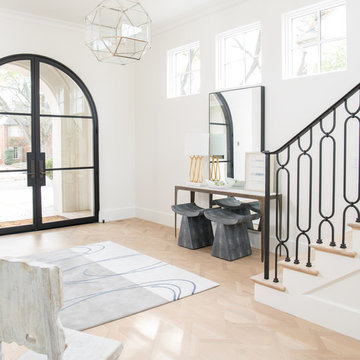
Photo of a transitional foyer in Dallas with white walls, light hardwood floors, a double front door, a glass front door and beige floor.
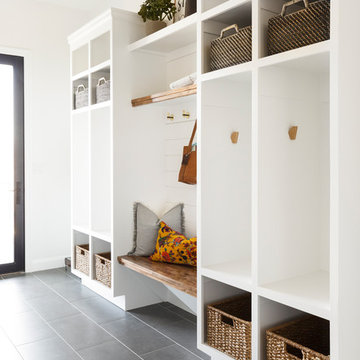
This mudroom has enough storage space for the whole family.
Mid-sized transitional mudroom in Salt Lake City with white walls, ceramic floors and grey floor.
Mid-sized transitional mudroom in Salt Lake City with white walls, ceramic floors and grey floor.
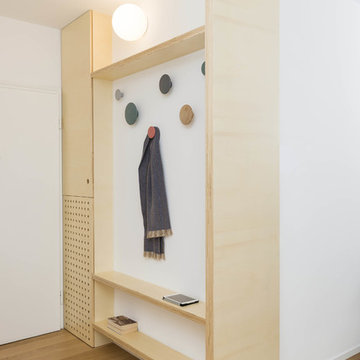
© Federico Villa Fotografo
This is an example of a scandinavian foyer in Milan with white walls, medium hardwood floors, a single front door, a white front door and brown floor.
This is an example of a scandinavian foyer in Milan with white walls, medium hardwood floors, a single front door, a white front door and brown floor.
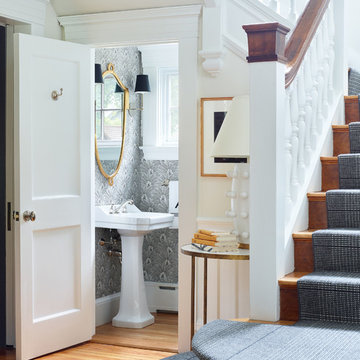
The powder room that was added during the renovation.
Photo of a large traditional foyer in Boston with white walls, medium hardwood floors, a single front door, a brown front door and brown floor.
Photo of a large traditional foyer in Boston with white walls, medium hardwood floors, a single front door, a brown front door and brown floor.
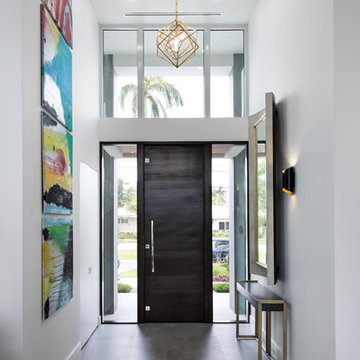
Photographer: Paul Stoppi
This is an example of a contemporary foyer in Miami with white walls, a single front door, a dark wood front door and grey floor.
This is an example of a contemporary foyer in Miami with white walls, a single front door, a dark wood front door and grey floor.
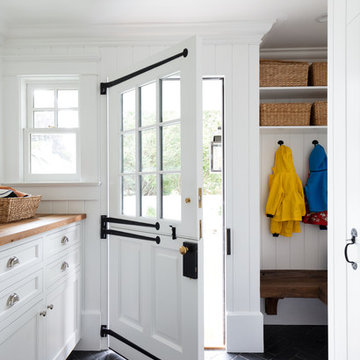
A mud room with plenty of storage keeps the mess hidden and the character stand out. This Dutch door along with the slate floors makes this mudroom awesome. Space planning and cabinetry: Jennifer Howard, JWH Construction: JWH Construction Management Photography: Tim Lenz.
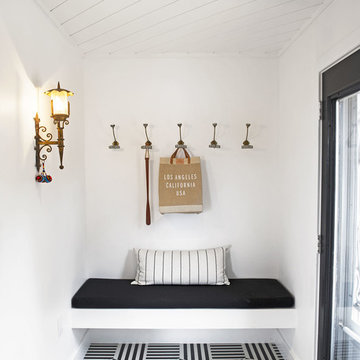
The renovation of this classic Muskoka cottage, focused around re-designing the living space to make the most of the incredible lake views. This update completely changed the flow of space, aligning the living areas with a more modern & luxurious living context.
In collaboration with the client, we envisioned a home in which clean lines, neutral tones, a variety of textures and patterns, and small yet luxurious details created a fresh, engaging space while seamlessly blending into the natural environment.
The main floor of this home was completely gutted to reveal the true beauty of the space. Main floor walls were re-engineered with custom windows to expand the client’s majestic view of the lake.
The dining area was highlighted with features including ceilings finished with Shadowline MDF, and enhanced with a custom coffered ceiling bringing dimension to the space.
Unobtrusive details and contrasting textures add richness and intrigue to the space, creating an energizing yet soothing interior with tactile depth.
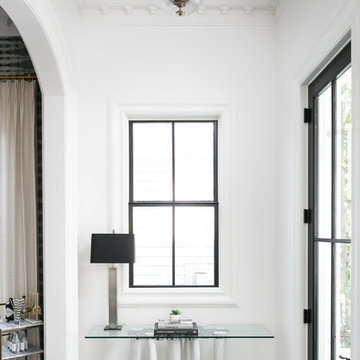
Design ideas for a small transitional foyer in Louisville with white walls, medium hardwood floors, a single front door, a black front door and brown floor.
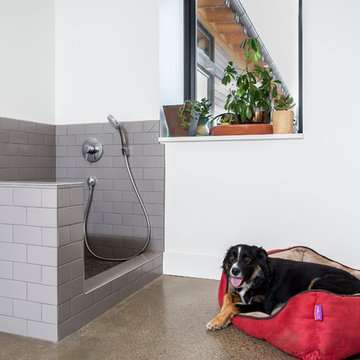
The secondary entry has a handy dog wash for muddy hikes.
Mid-sized contemporary mudroom in Portland with white walls, concrete floors and grey floor.
Mid-sized contemporary mudroom in Portland with white walls, concrete floors and grey floor.
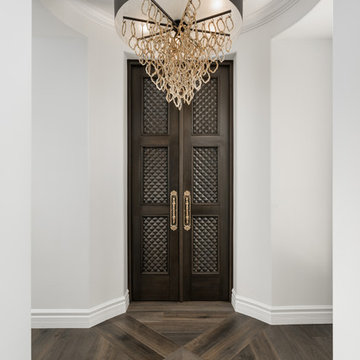
Expansive mediterranean foyer in Phoenix with white walls, medium hardwood floors, a double front door, a dark wood front door and brown floor.
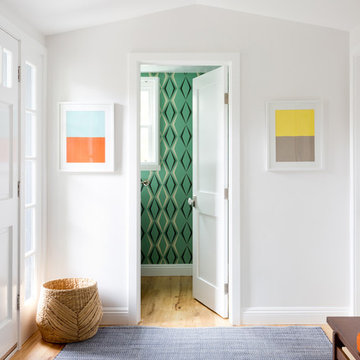
Transitional vestibule in Los Angeles with white walls, light hardwood floors, a single front door, a white front door and beige floor.
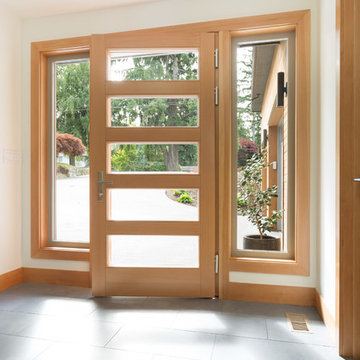
The entry door was custom made by HH Windows out of Seattle, Washington. It's high performance, durable and welcoming!
Photo by Chris DiNottia.
This is an example of a mid-sized modern front door in Seattle with white walls, slate floors, a single front door, a glass front door and grey floor.
This is an example of a mid-sized modern front door in Seattle with white walls, slate floors, a single front door, a glass front door and grey floor.
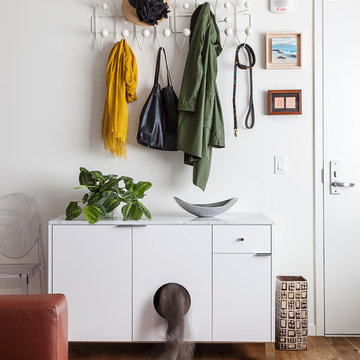
Michele Lee Willson
Photo of a contemporary front door in San Francisco with white walls, light hardwood floors, a single front door, a white front door and beige floor.
Photo of a contemporary front door in San Francisco with white walls, light hardwood floors, a single front door, a white front door and beige floor.
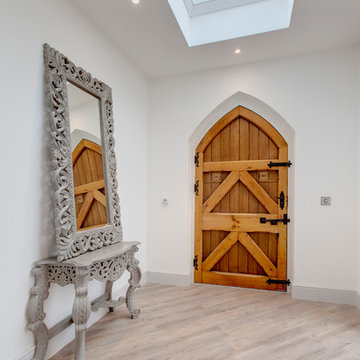
Adrian Richardson
Inspiration for a mid-sized transitional entryway in Other with white walls, light hardwood floors, a single front door and a medium wood front door.
Inspiration for a mid-sized transitional entryway in Other with white walls, light hardwood floors, a single front door and a medium wood front door.
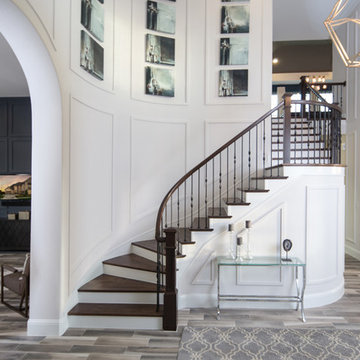
Dramatic foyer with wood stairway leading to second floor. The staircase and two story entry have been finished with white walls and molding for a grand and memorable foyer. Linfield Design placed modern contrasting art in blues and grays above the staircase to add interest and color. A simple glass console table is located at the foot of the stairs with candle holders and a modern sculpture accessory. From the foyer you enter the living room through a large expansive archway that also adds to the dramatic feel of the entryway. These molding and trim finished are an fairly inexpensive way to upgrade a foyer and give your home a grand entrance.
White Entryway Design Ideas with White Walls
3
